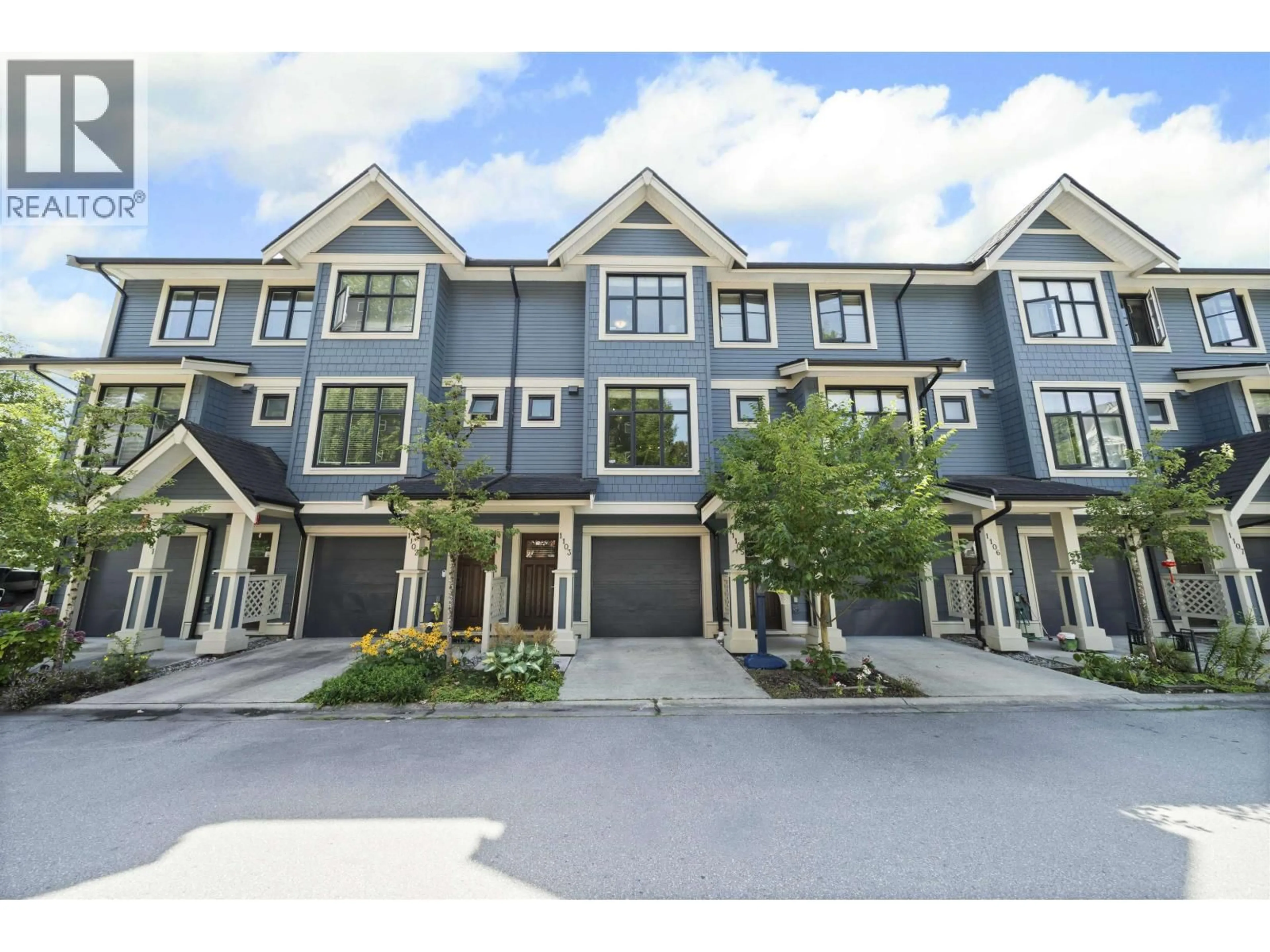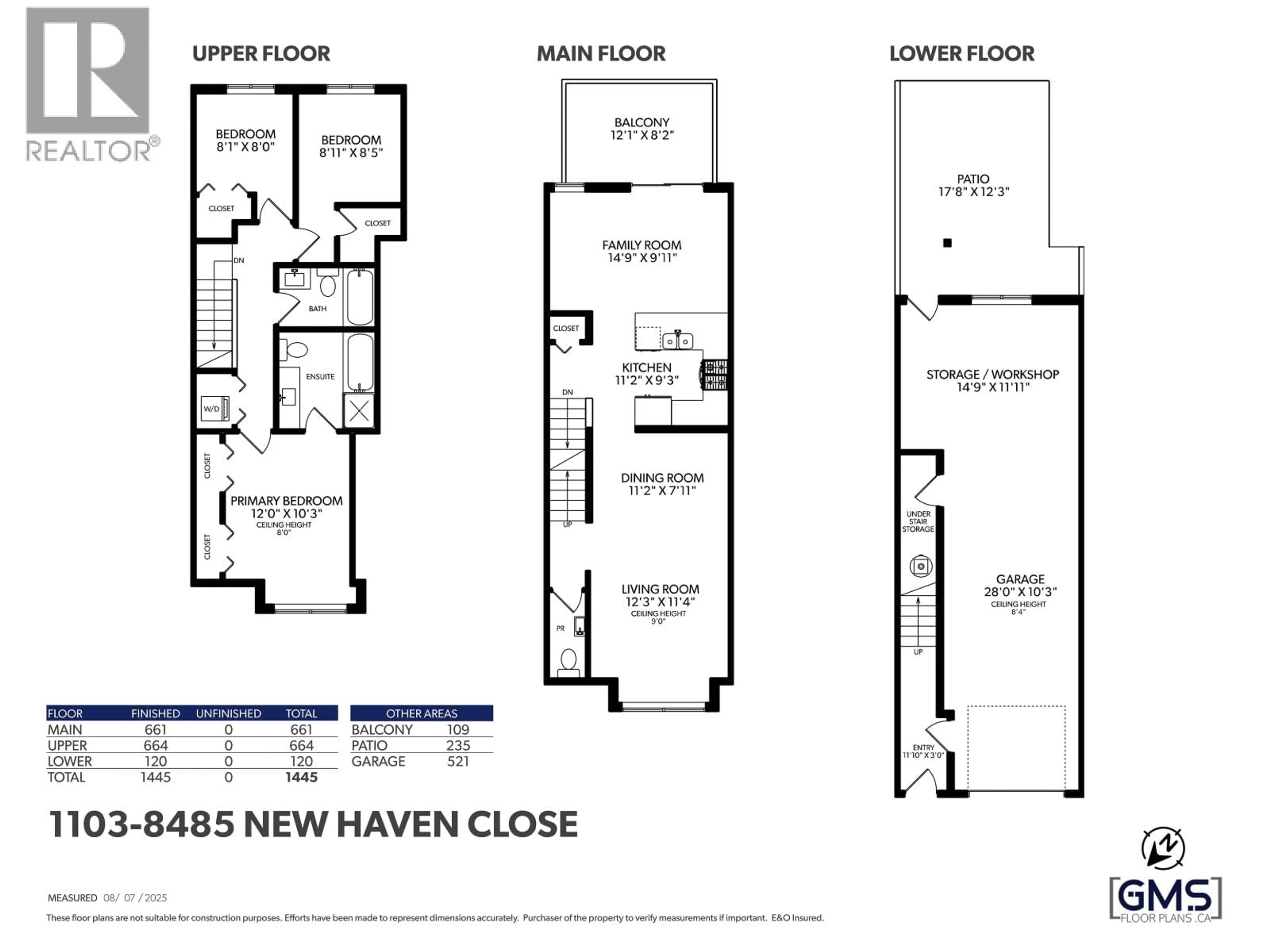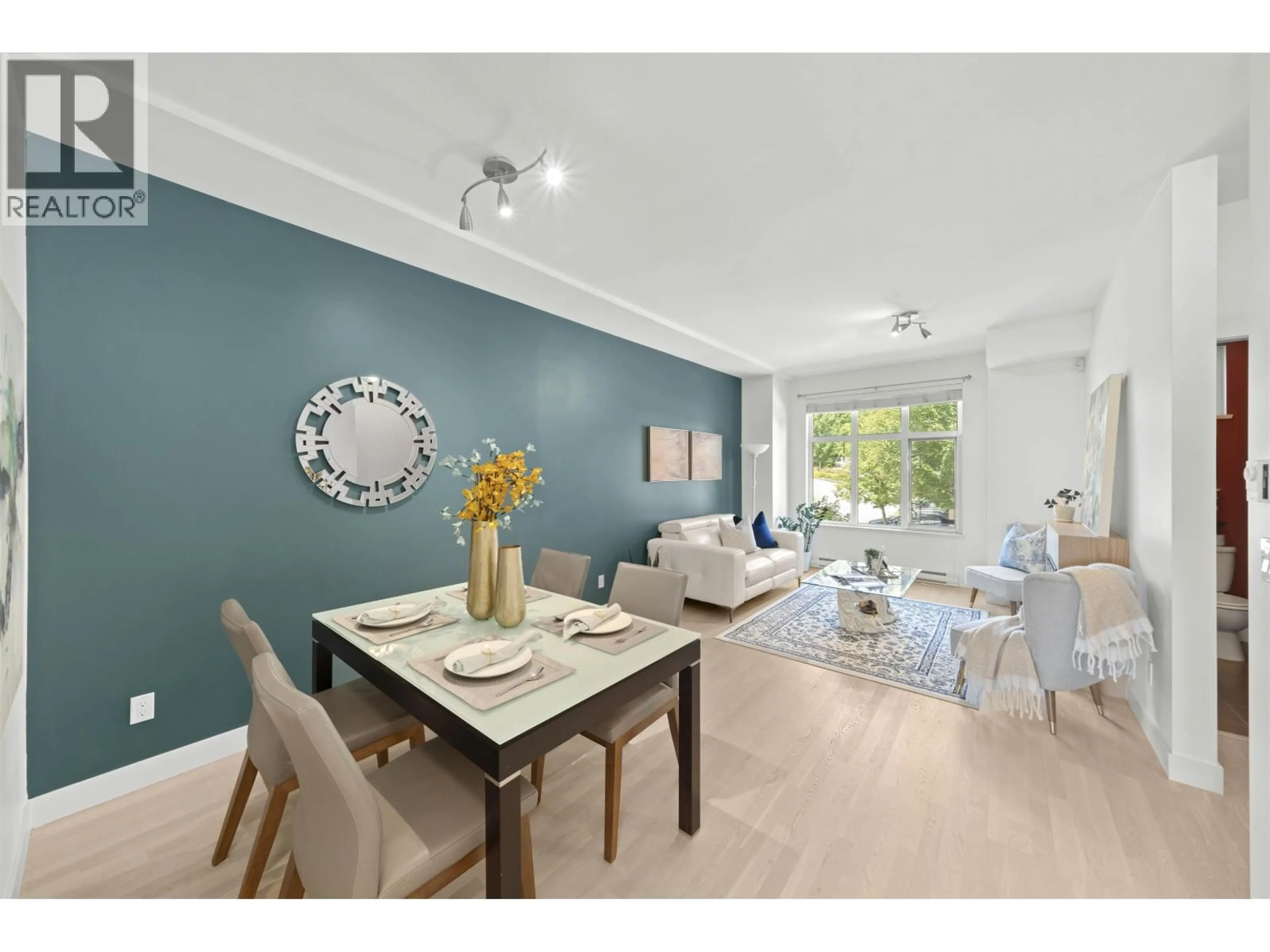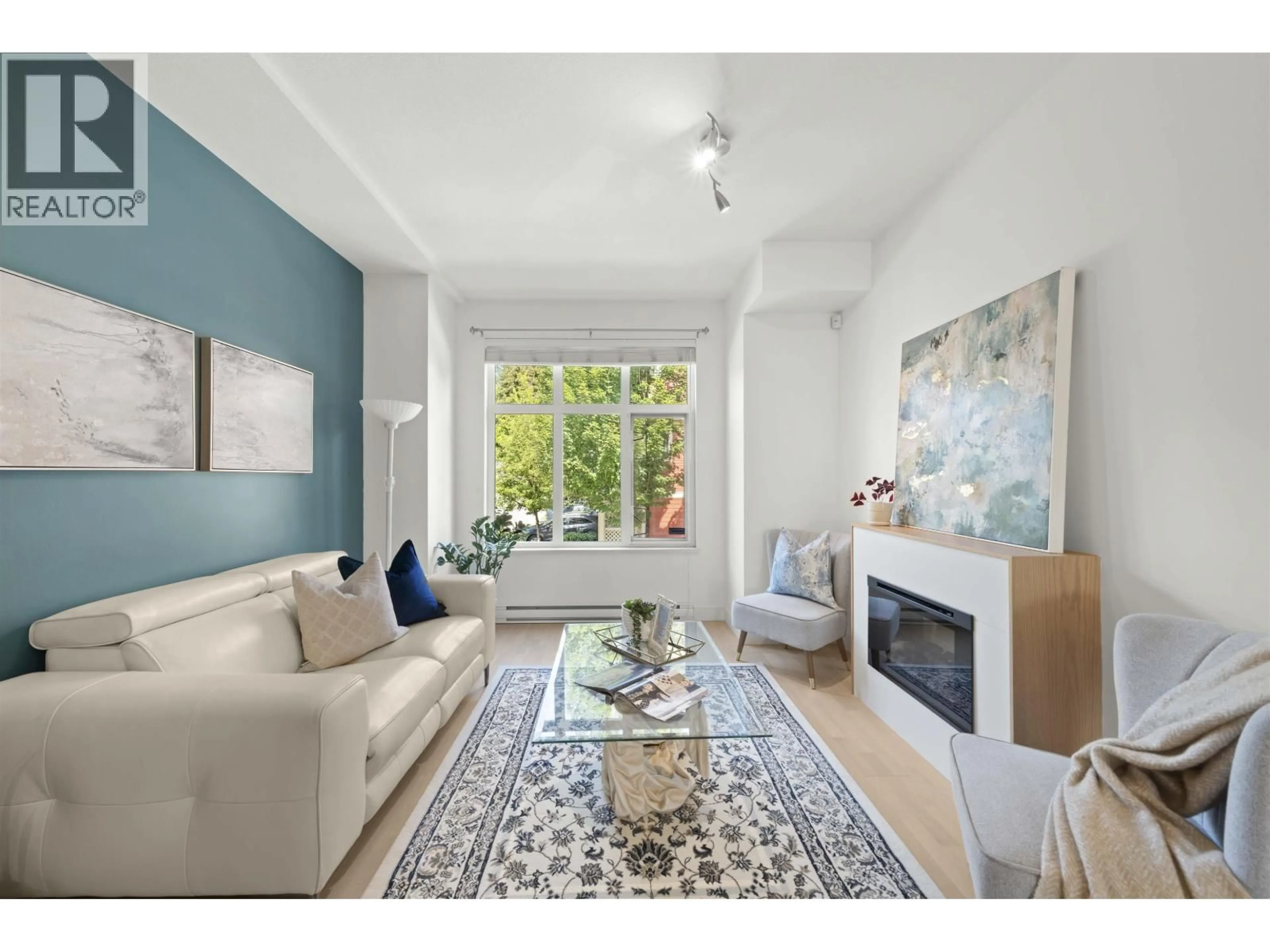1103 - 8485 NEW HAVEN CLOSE, Burnaby, British Columbia V5J0B7
Contact us about this property
Highlights
Estimated valueThis is the price Wahi expects this property to sell for.
The calculation is powered by our Instant Home Value Estimate, which uses current market and property price trends to estimate your home’s value with a 90% accuracy rate.Not available
Price/Sqft$829/sqft
Monthly cost
Open Calculator
Description
This 1,450 SF townhome by *Amacon* offers a rare double attached garage with direct backyard access-blending nature with city convenience just minutes to Metrotown, River District, and a quick bus to Richmond or YVR. Inside, 9´ ceilings and wide-plank wood floors highlight a sunlit kitchen with gas stove, island seating, and upgraded range fan overlooking the private greenbelt. A breakfast nook doubles as a home office, while the main floor adds a powder room, cozy fireplace, and patio with irrigation. Upstairs, the primary suite offers his-and-her closets and ensuite with shower + tub, while both south-facing bedrooms enjoy tranquil greenbelt views. Come see why this rare Burnaby home feels like a family vacation every single day. (id:39198)
Property Details
Interior
Features
Exterior
Parking
Garage spaces -
Garage type -
Total parking spaces 3
Condo Details
Amenities
Laundry - In Suite
Inclusions
Property History
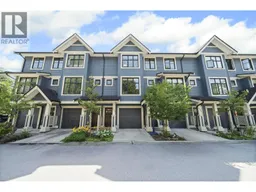 40
40
