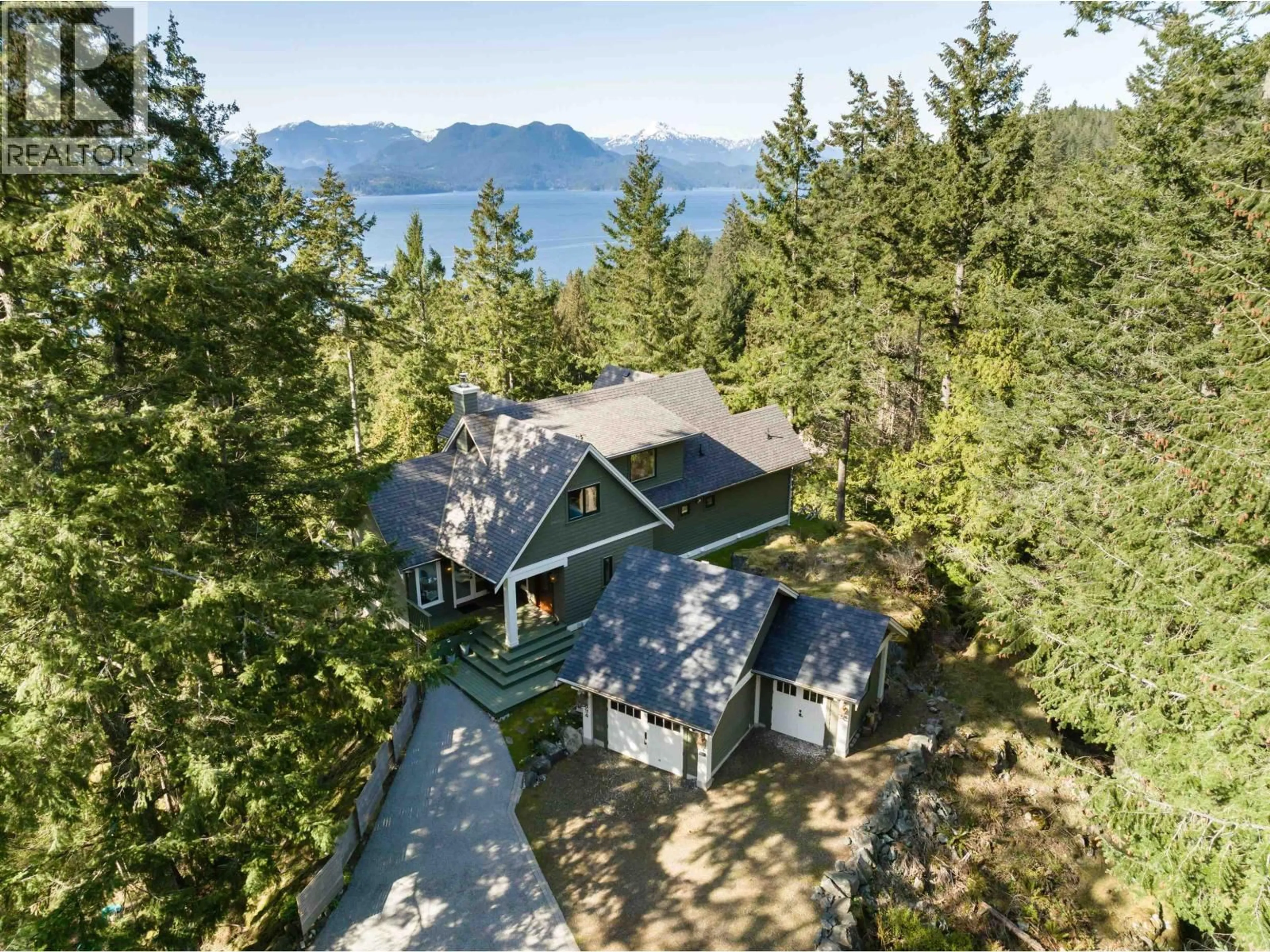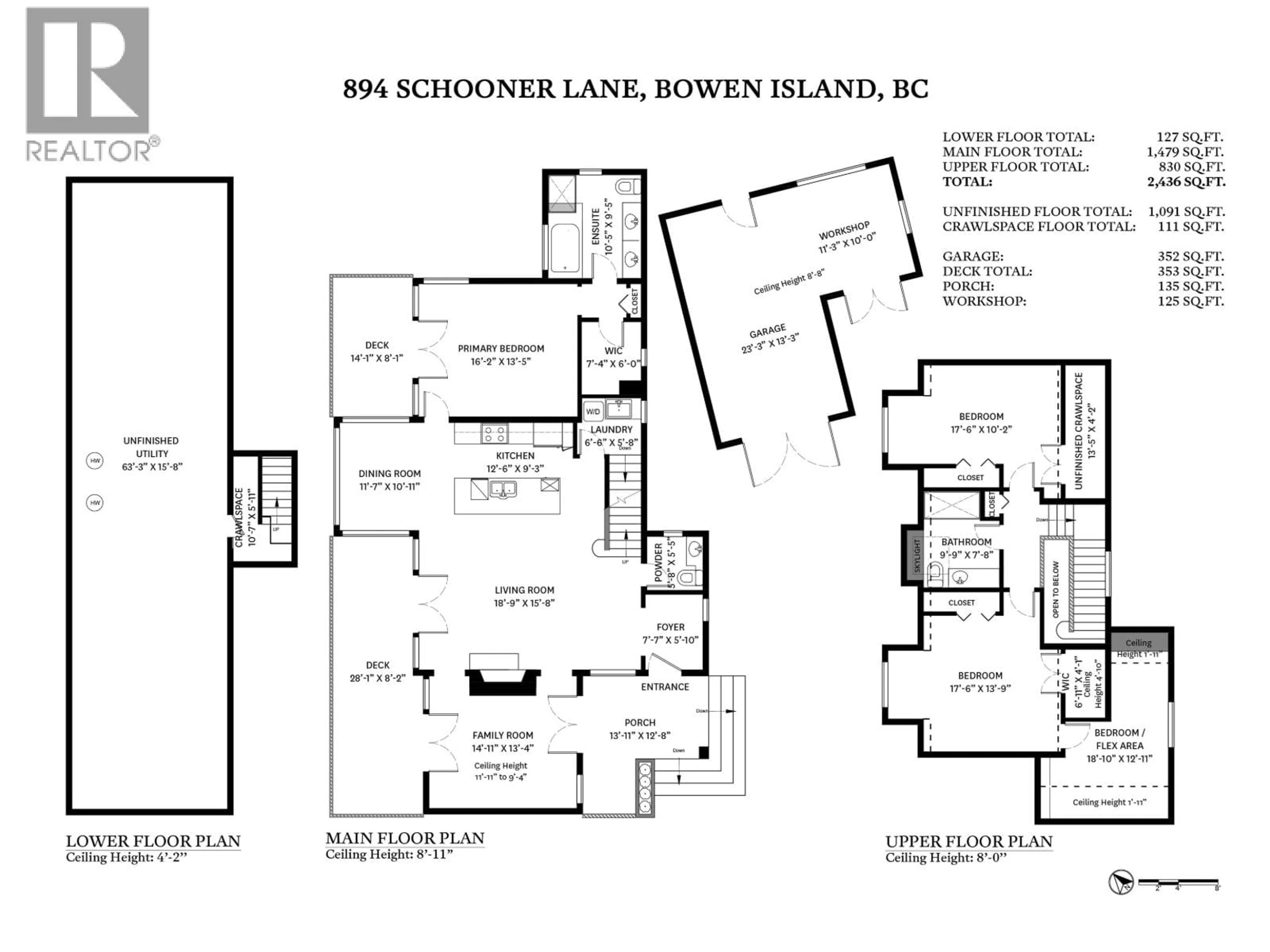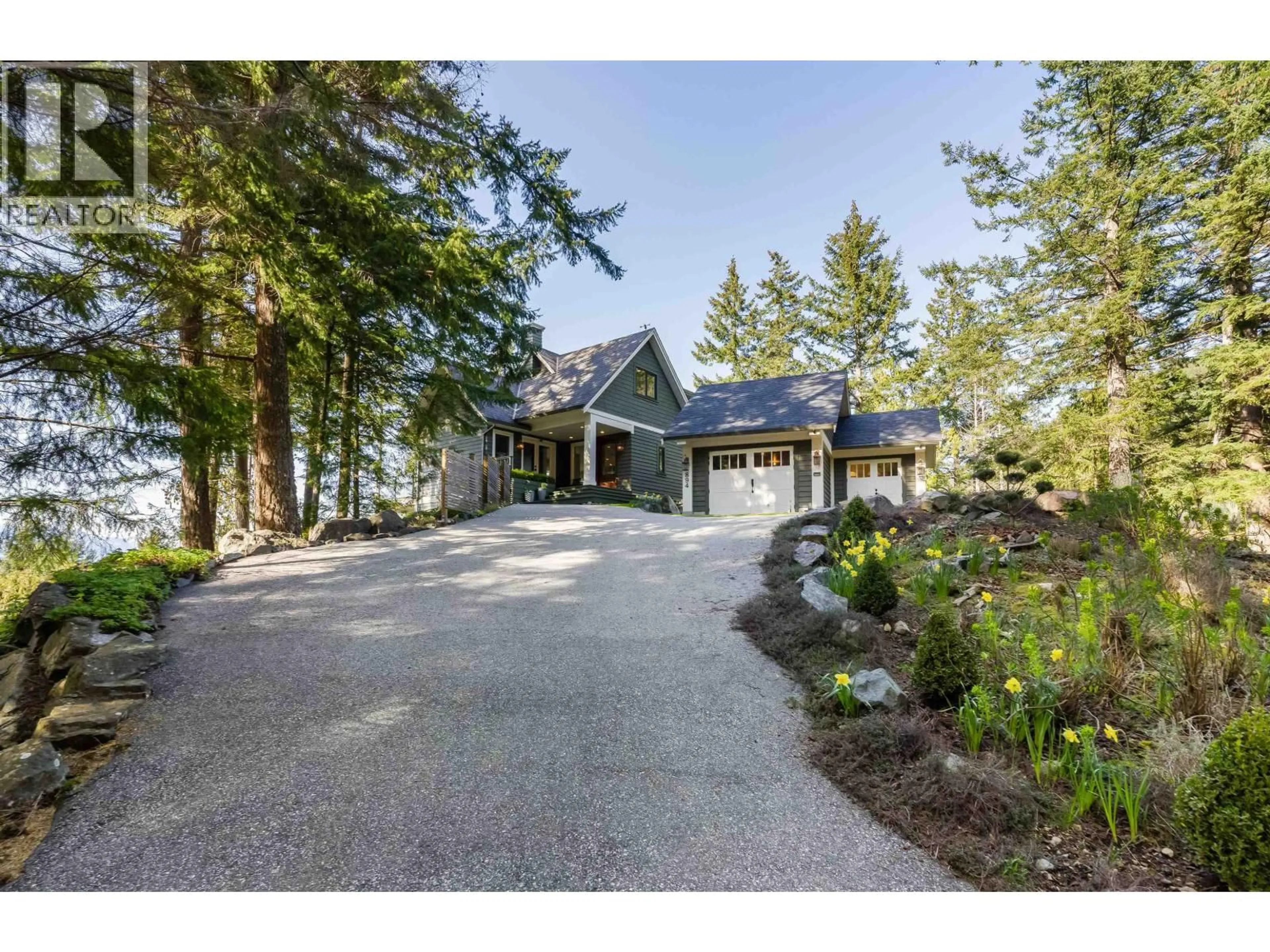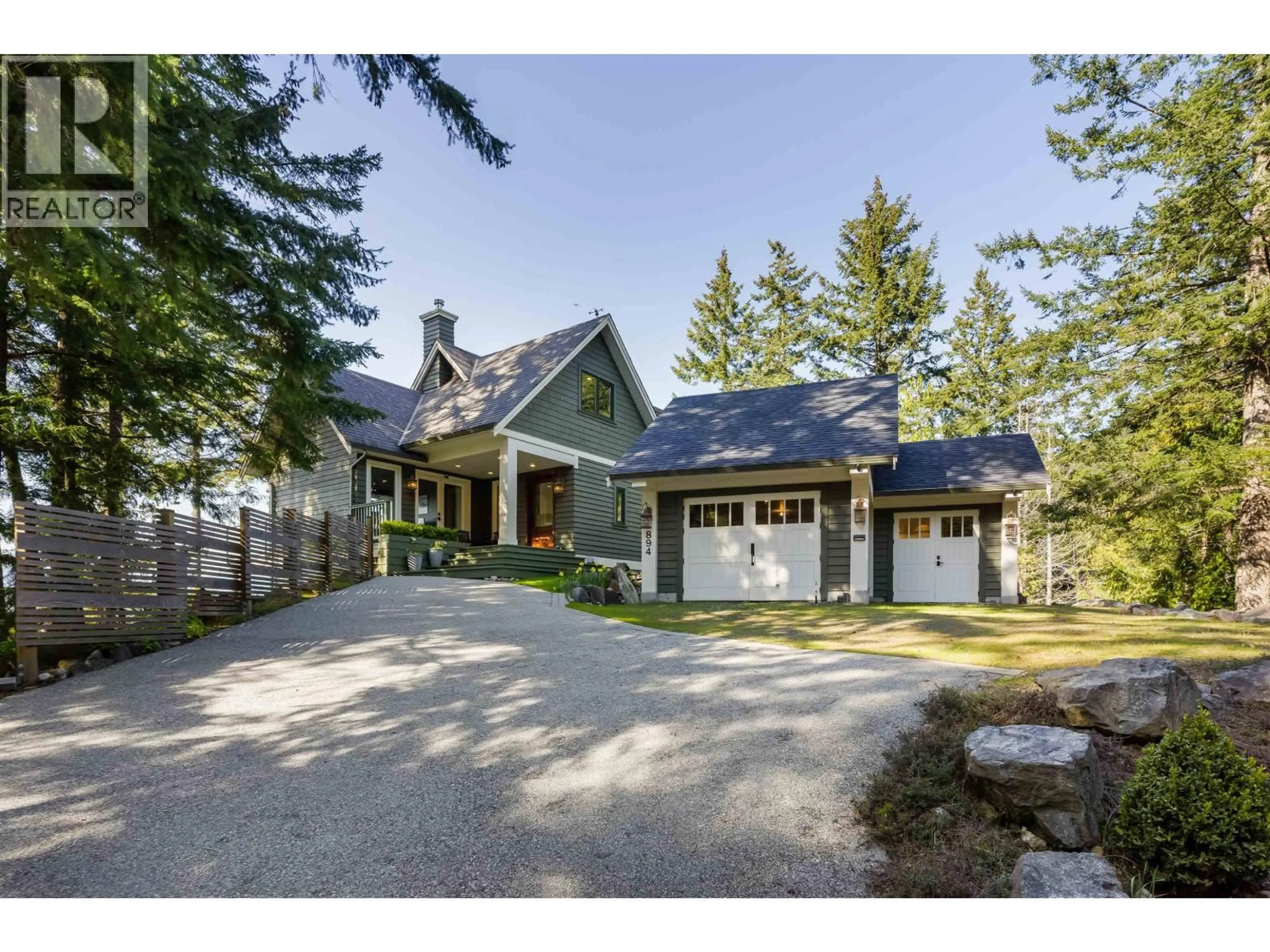894 SCHOONER LANE, Bowen Island, British Columbia V0N1G2
Contact us about this property
Highlights
Estimated valueThis is the price Wahi expects this property to sell for.
The calculation is powered by our Instant Home Value Estimate, which uses current market and property price trends to estimate your home’s value with a 90% accuracy rate.Not available
Price/Sqft$942/sqft
Monthly cost
Open Calculator
Description
SPECTACULAR Water Views of the Sunshine Coast! Welcome to 894 Schooner Lane, near Bluewater and Bowen Bay beaches, this quiet and private sanctuary sits high atop the Bluewater community of the island. This well designed home offers relaxation and a practical layout. The main level has an open floor plan, with AMAZING West VIEWS from the family room, living room, kitchen & primary bedroom. Two spacious bedrooms and a flex room are on the upper level, along with a 477sqft detached garage and workshop/studio. Significant storage, along with a charming gazebo, and substantial unfinished crawl space. Multiple decks and patios offer endless west views of Keats Island, Pasley Island, the Sunshine Coast, and Howe Sound. Enjoy nautical activity and unforgettable sunsets while living the Bowen lifestyle. (id:39198)
Property Details
Interior
Features
Exterior
Parking
Garage spaces -
Garage type -
Total parking spaces 6
Property History
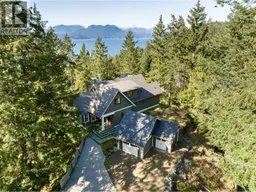 40
40
