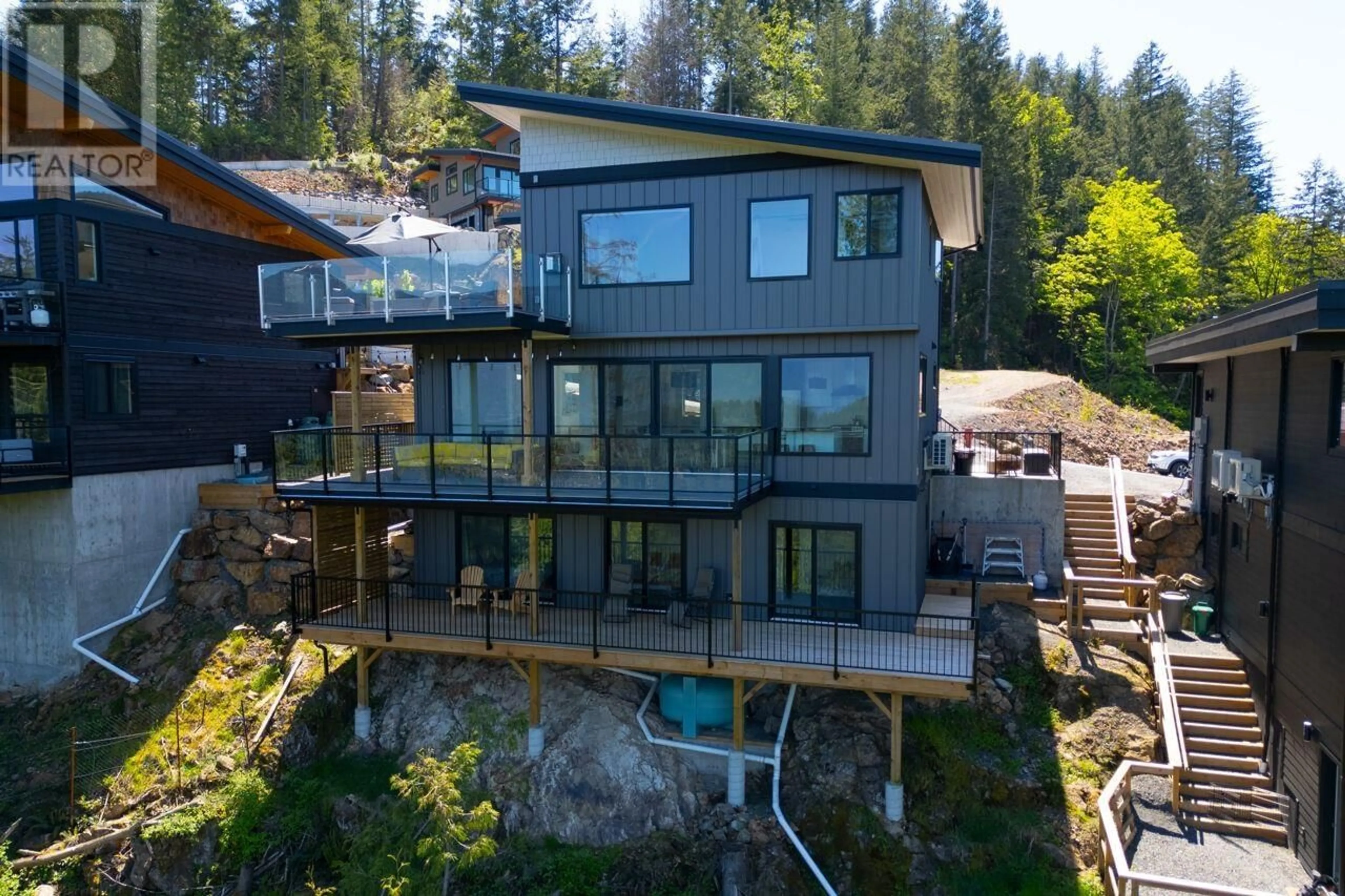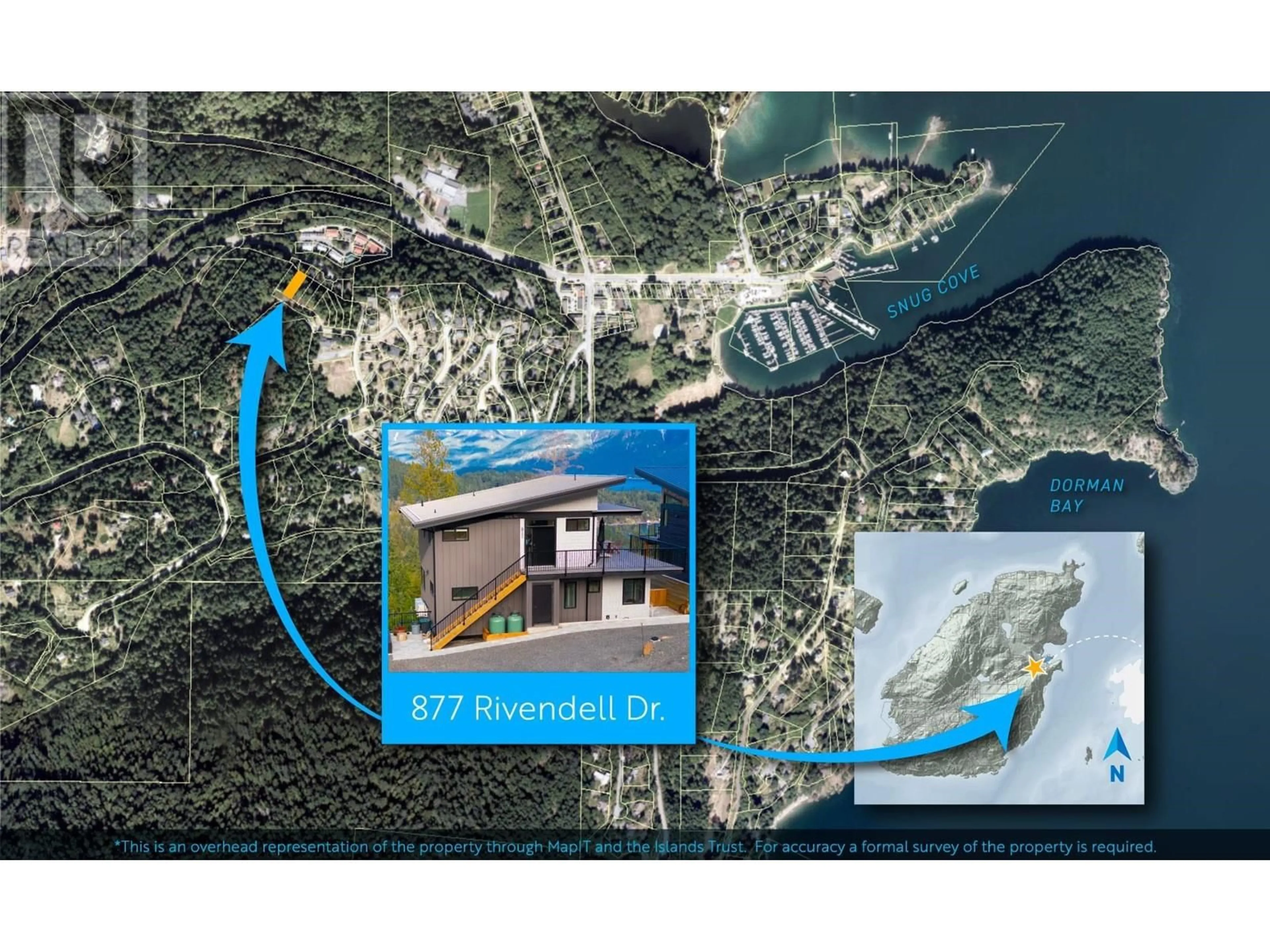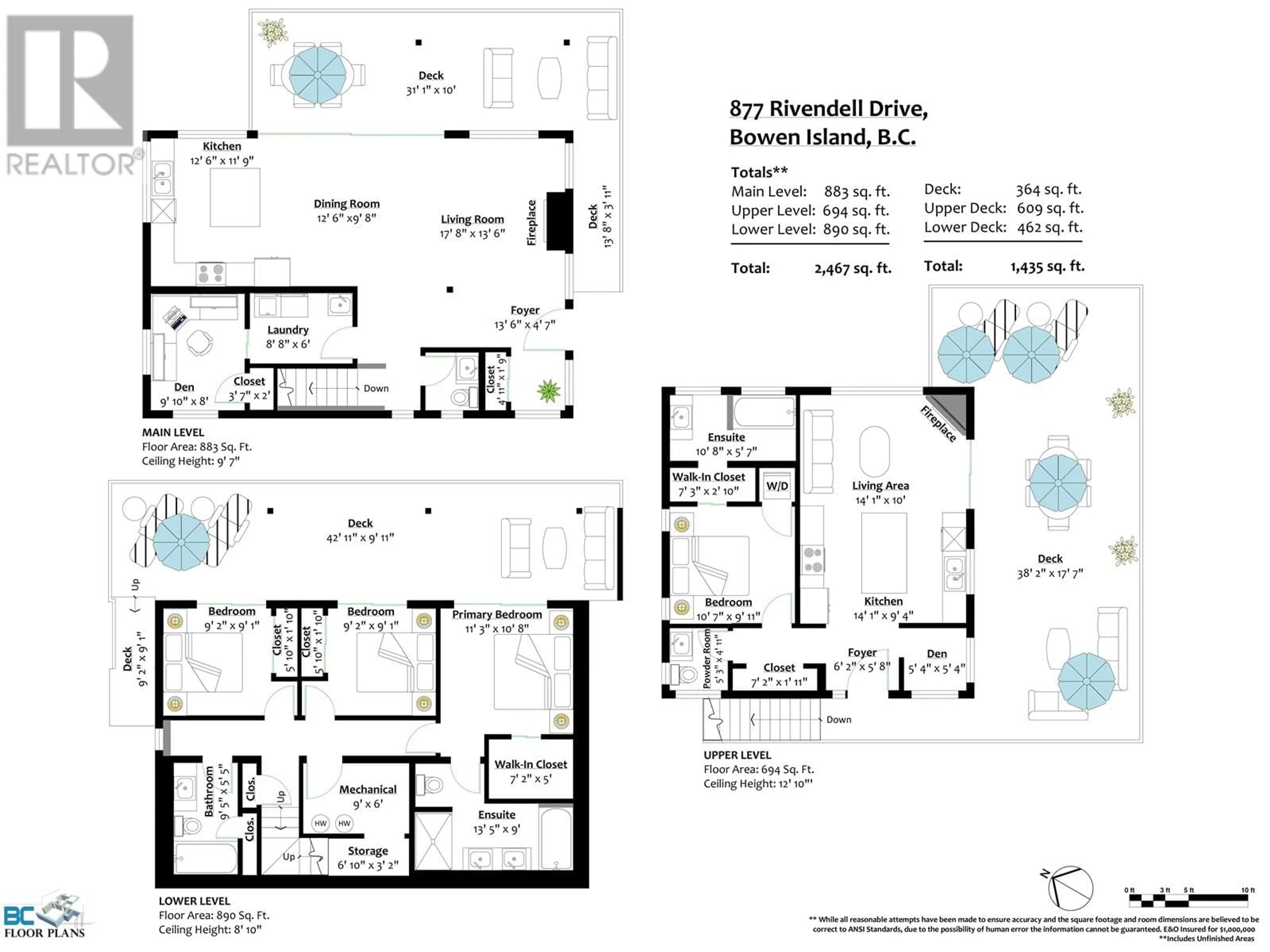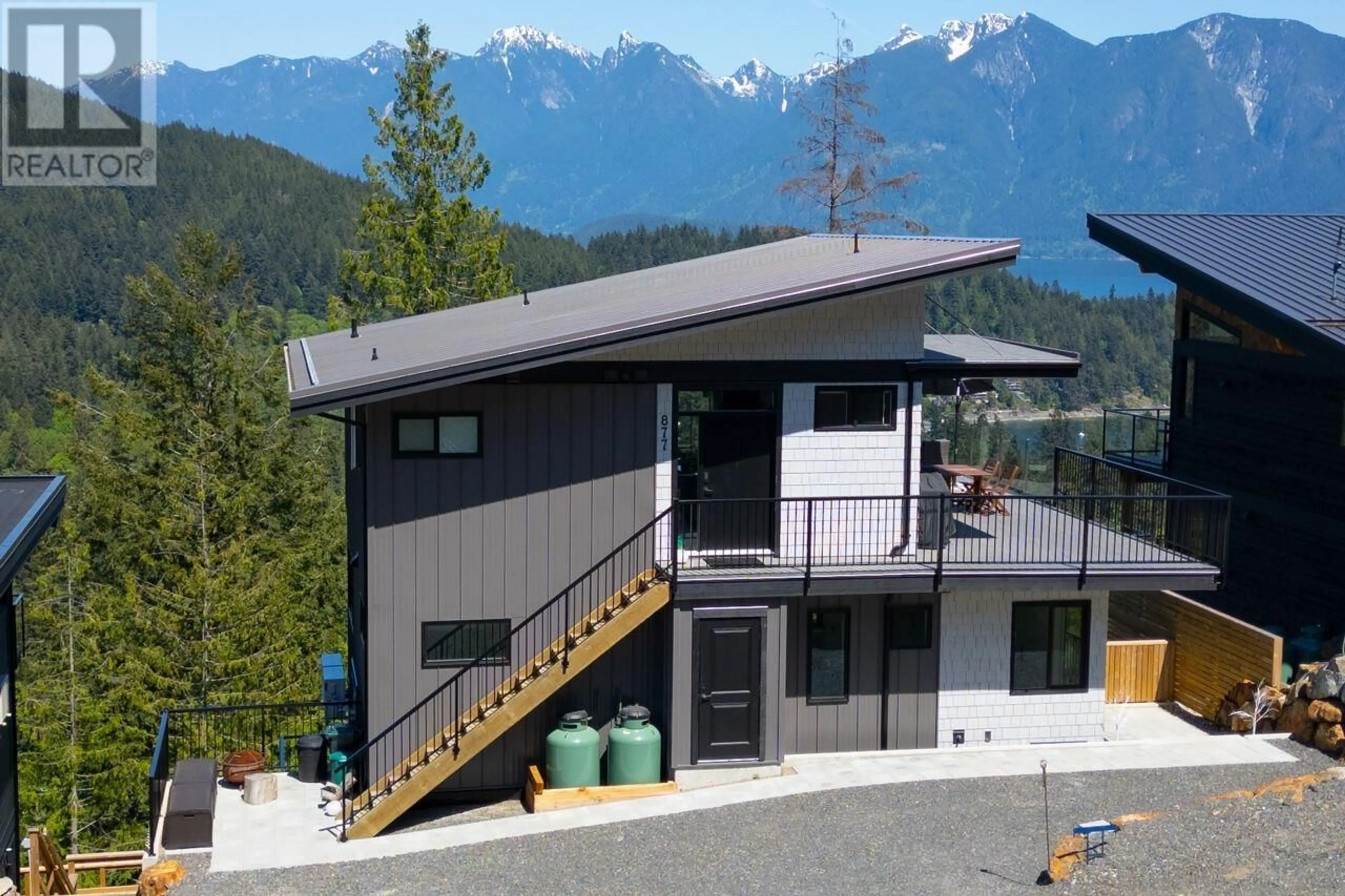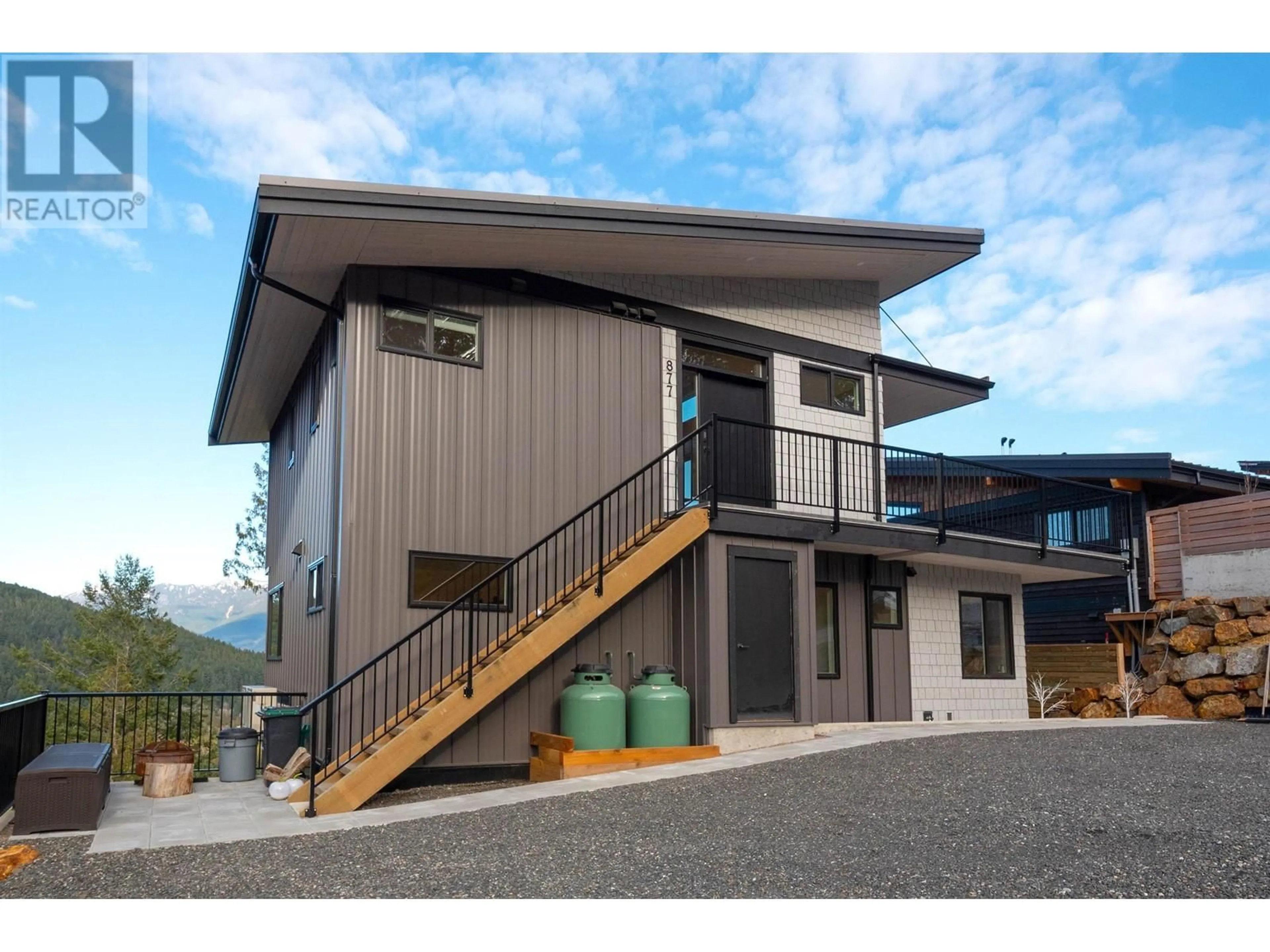877 RIVENDELL DRIVE, Bowen Island, British Columbia V0N1G1
Contact us about this property
Highlights
Estimated ValueThis is the price Wahi expects this property to sell for.
The calculation is powered by our Instant Home Value Estimate, which uses current market and property price trends to estimate your home’s value with a 90% accuracy rate.Not available
Price/Sqft$769/sqft
Est. Mortgage$8,151/mo
Tax Amount ()-
Days On Market21 days
Description
This one-&-a-half-year-old home is perched above Snug Cove and within Rivendell at the top of Cates Hill, & boasts a unique outlook shared with only a handful of other Bowen properties. The two level main portion of the home features 3-4 bedrooms, heat pump, and each level opens out onto sundecks with stunning panoramic views of the North Shore Mountains, Bowen's Mt Collins, Killarney Lake/the meadows and Deep Bay. Above is a self-contained and well-appointed legal suite - mortgage helper, guest suite, extended family home or short-term rental. This opens out onto a rooftop deck with its own exceptional view. Near a trail down to the cafes & shops at Artisan Square, & within walking distance of the school, new Community Centre and ferry. New 2-5-10 home warranty in place for peace of mind. (id:39198)
Property Details
Interior
Features
Property History
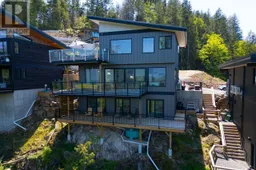 38
38
