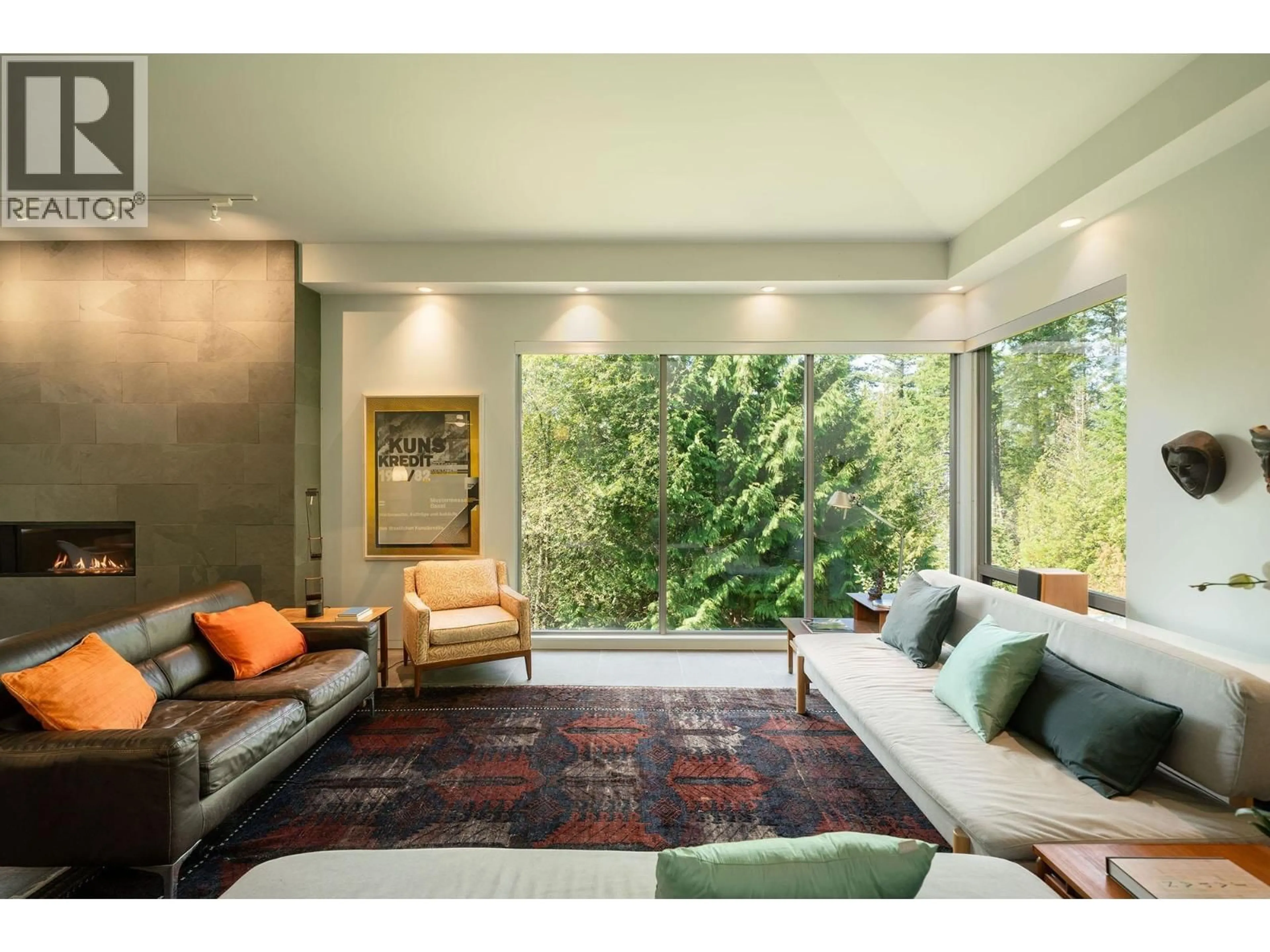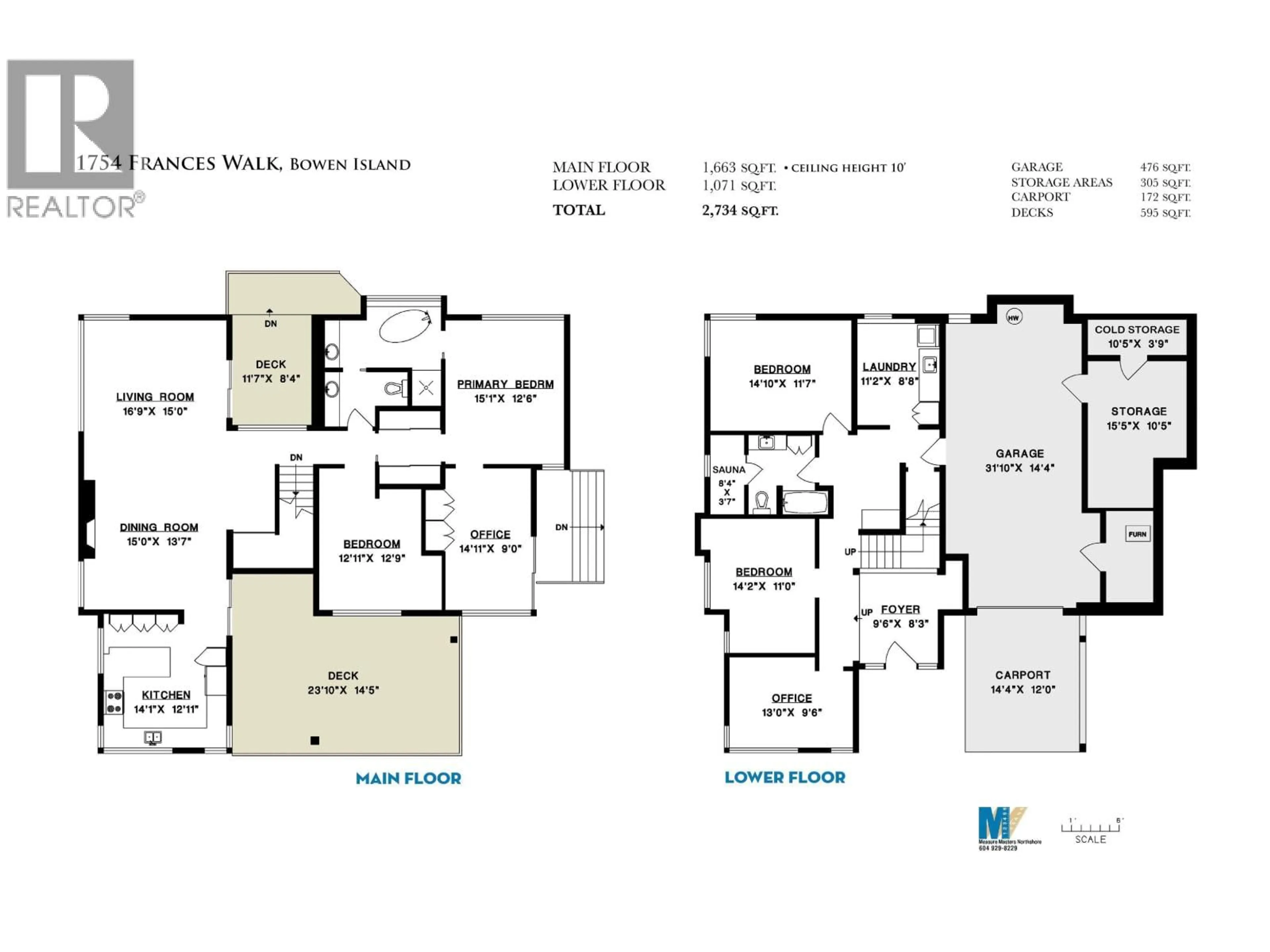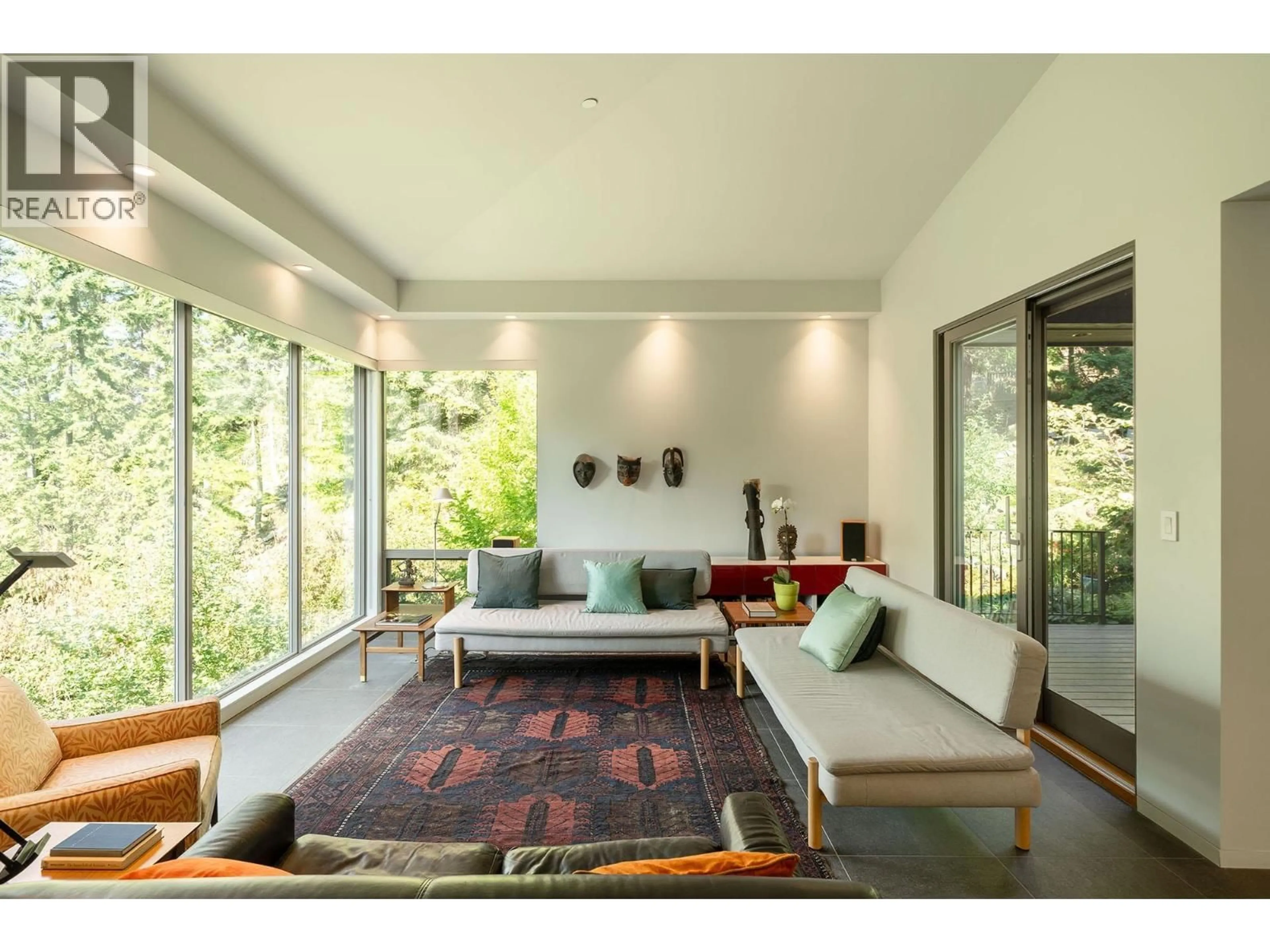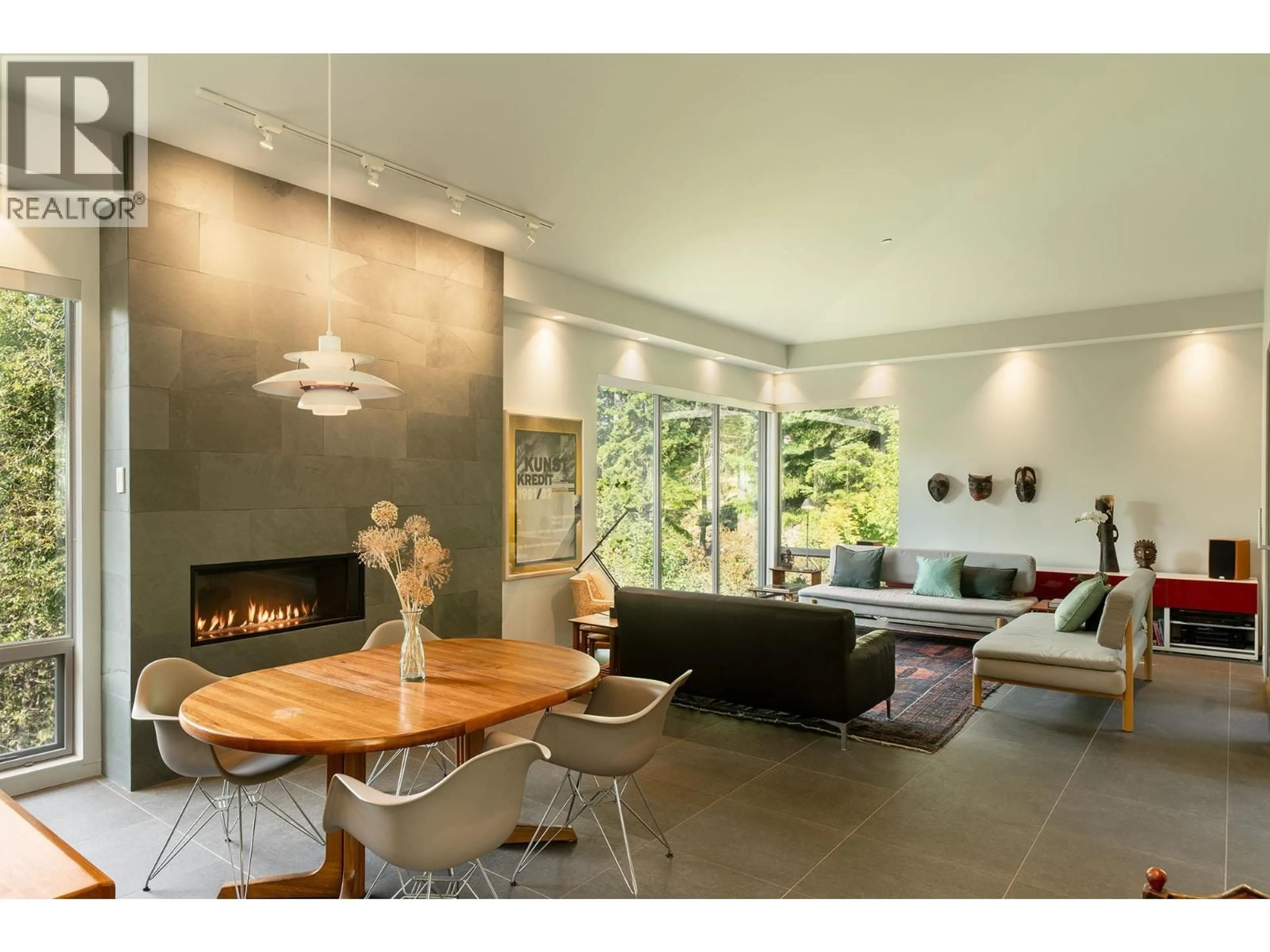1754 FRANCES WALK, Bowen Island, British Columbia V0N1G2
Contact us about this property
Highlights
Estimated valueThis is the price Wahi expects this property to sell for.
The calculation is powered by our Instant Home Value Estimate, which uses current market and property price trends to estimate your home’s value with a 90% accuracy rate.Not available
Price/Sqft$801/sqft
Monthly cost
Open Calculator
Description
Tucked away from the road among a mature, flourishing garden this exquisite designer home will have you in a zen state of mind from the moment you arrive. Japanese influences are evident with the use of radiant heated stone and tile flooring, clean lines, and purposely placed windows to bring the outside in. The primary bedroom features a spa-like ensuite with limestone shower tiles & counters (with fossils!). The indoor Finnish dry sauna completes your daily relaxation ritual. The flexible floor plan includes multiple rooms that can be bedrooms, art studios, or offices. Outdoor spaces include a sunny south-facing deck off the kitchen and another deck off the living room with access to the backyard. In the terraced garden flowering trees and shrubs, roses, a multitude of perennials, plus numerous fruits and vegetables fill the eye with endless beauty. When you´re ready for a swim just walk down the street to intimate King Edward Bay Beach where access is only 60m (approx.) from the end of the driveway. (id:39198)
Property Details
Interior
Features
Condo Details
Inclusions
Property History
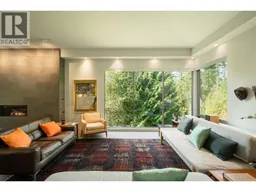 40
40
