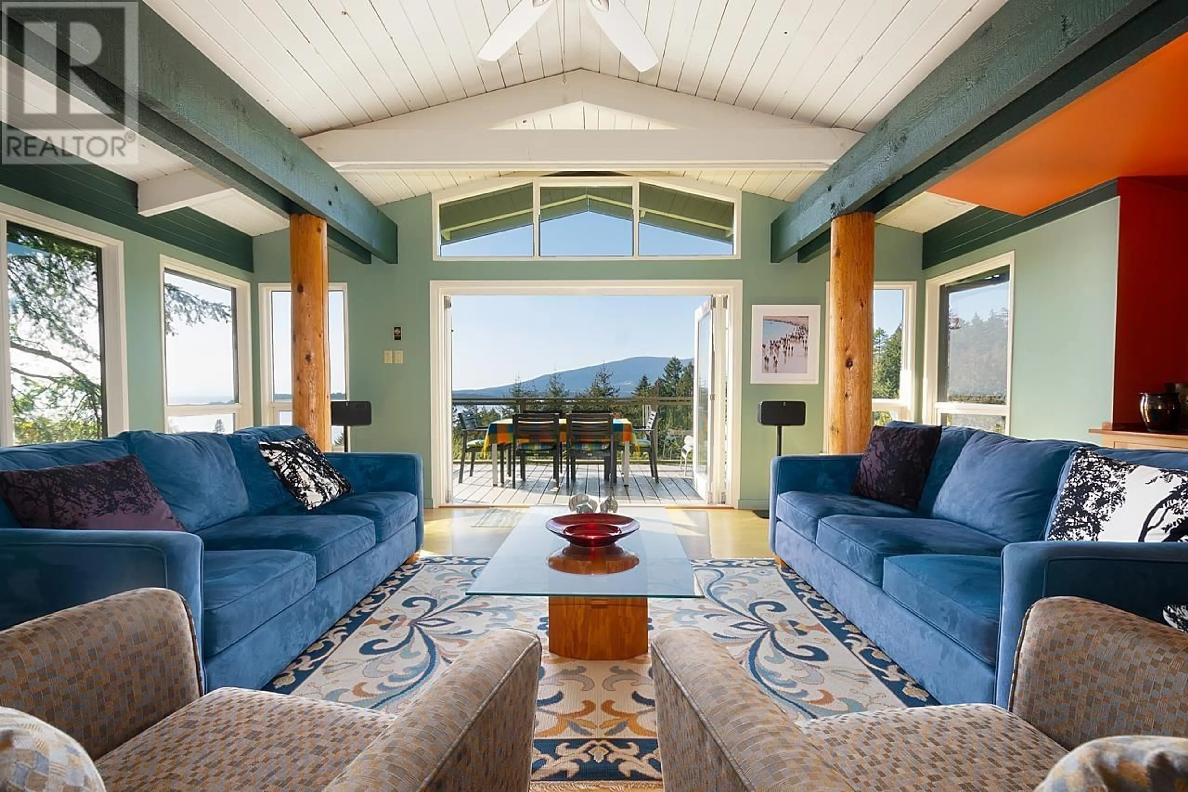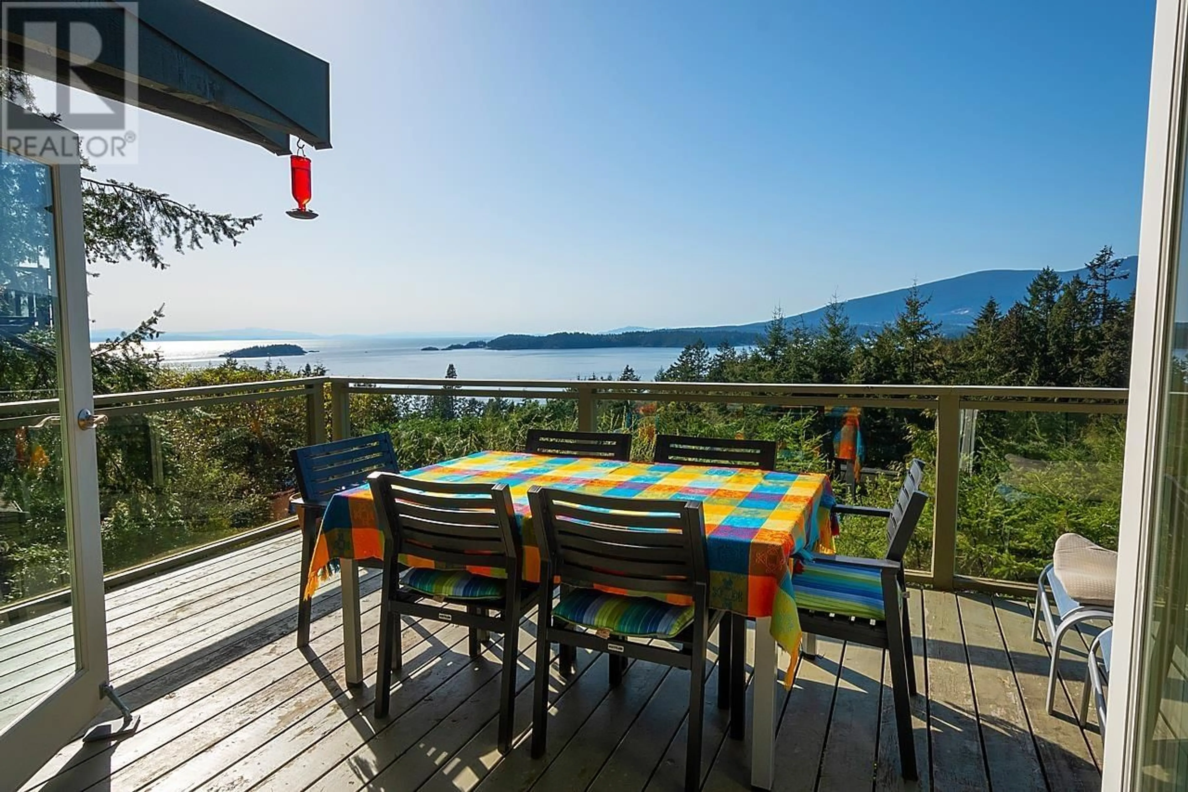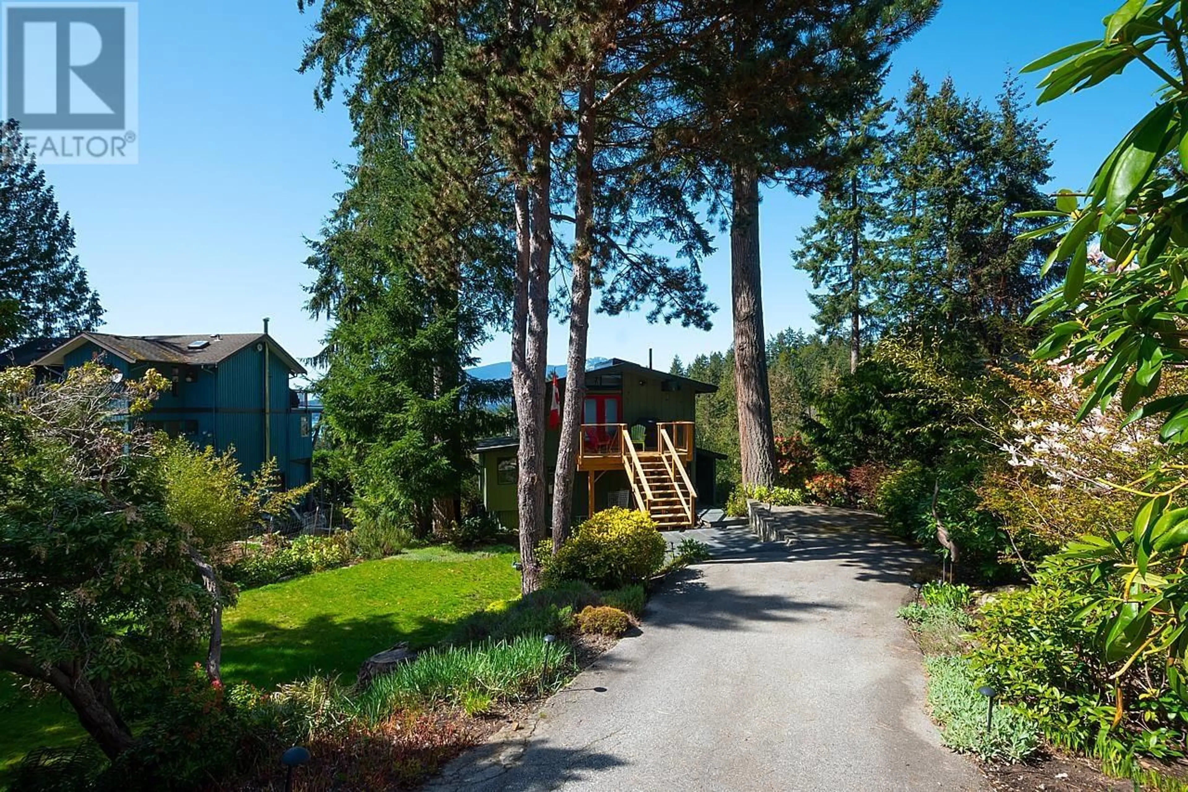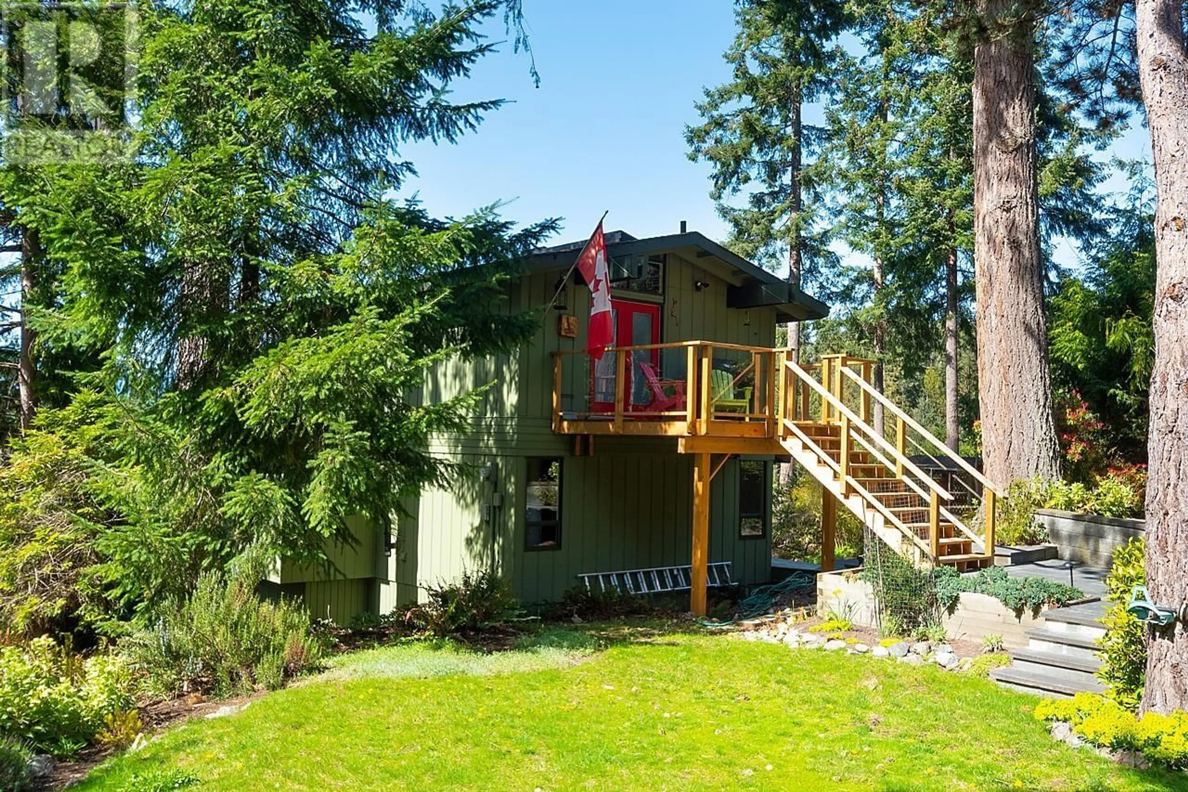1616 WHITESAILS DRIVE, Bowen Island, British Columbia V0N1G2
Contact us about this property
Highlights
Estimated ValueThis is the price Wahi expects this property to sell for.
The calculation is powered by our Instant Home Value Estimate, which uses current market and property price trends to estimate your home’s value with a 90% accuracy rate.Not available
Price/Sqft$653/sqft
Est. Mortgage$6,352/mo
Tax Amount (2023)$5,585/yr
Days On Market1 year
Description
Welcome to Whitesails, where living the west side means being witness to the best sunsets around. This gorgeous Tunstall Bay home is set back from the road, and has an open-plan main floor that leads out to an idyllic entertaining deck with stunning, panoramic views of Pasley Island and the Salish Sea beyond. Log posts flank the sides and add a unique feature to the home. Below is two bedrooms, with office nooks. The basement is unfinished - suite potential? - or could be a studio, workshop or more. Close to the bus route, and within walking distance of Tunstall Bay Beach. Ask about the possibility of membership at the Tunstall Bay Beach Club - complete with pool, mooring, kayak/paddle board storage, tennis/pickleball courts and club house. (id:39198)
Property Details
Interior
Features
Property History
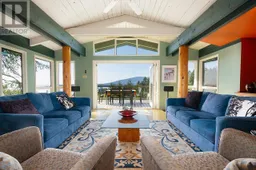 27
27
