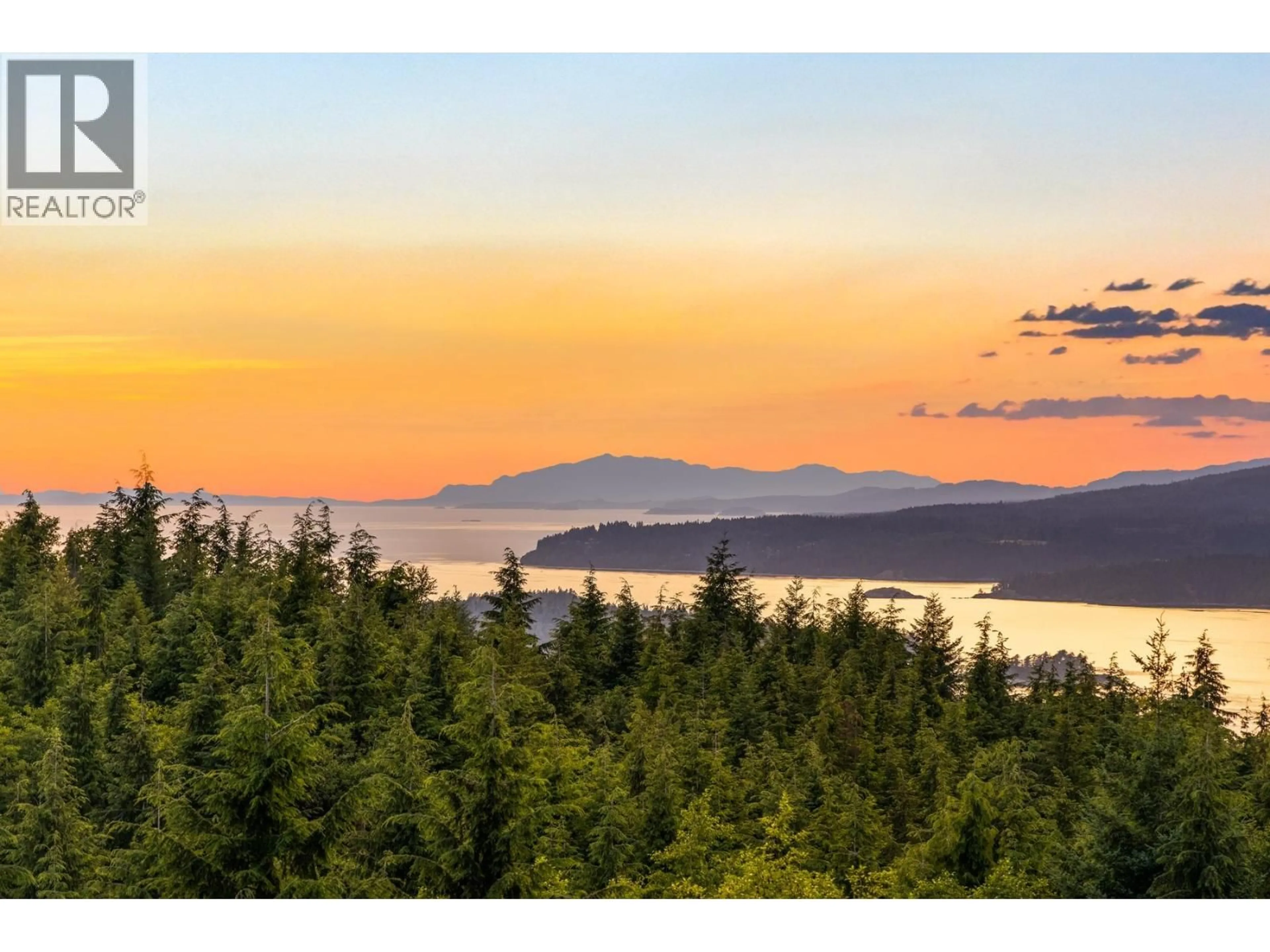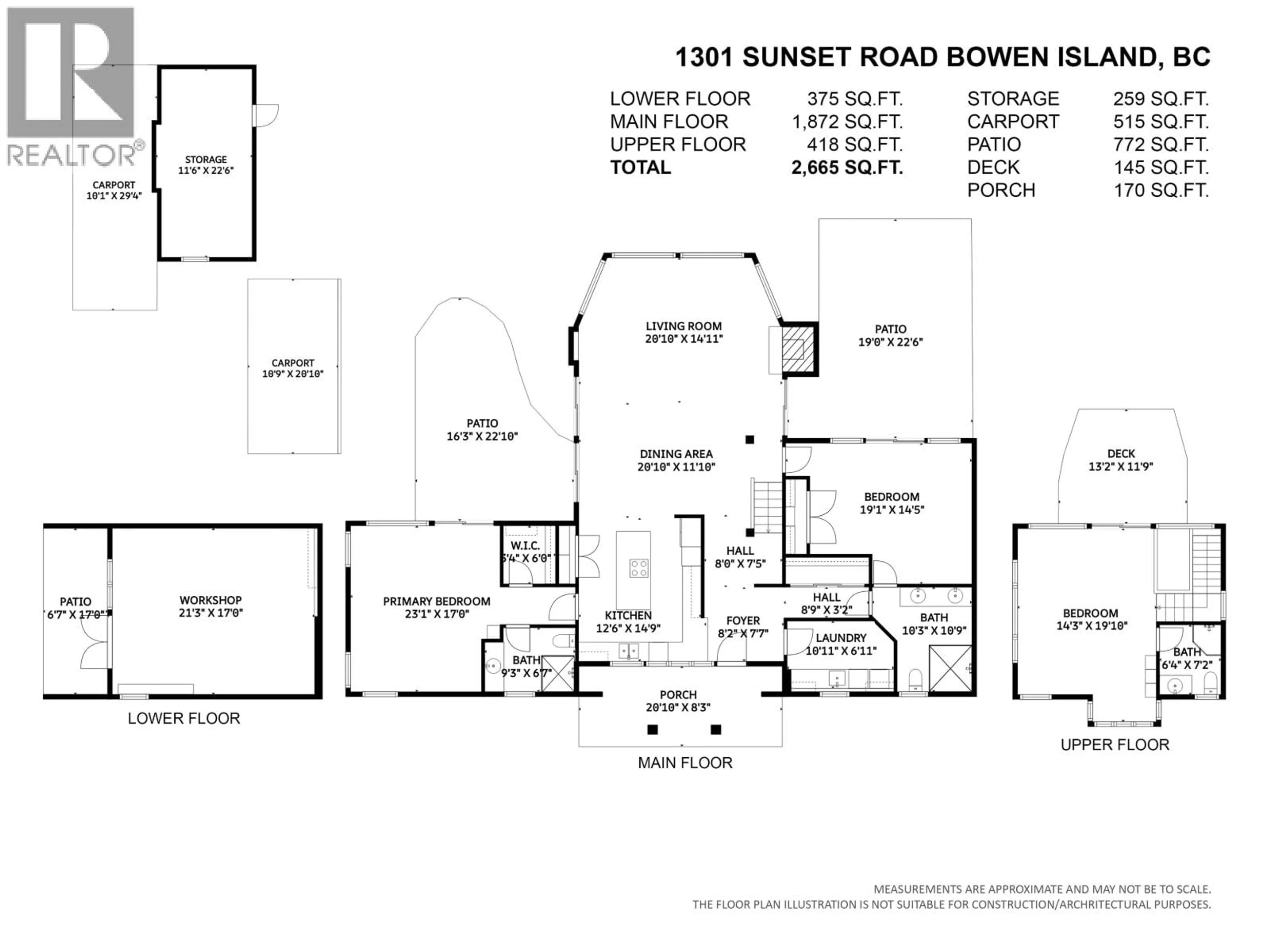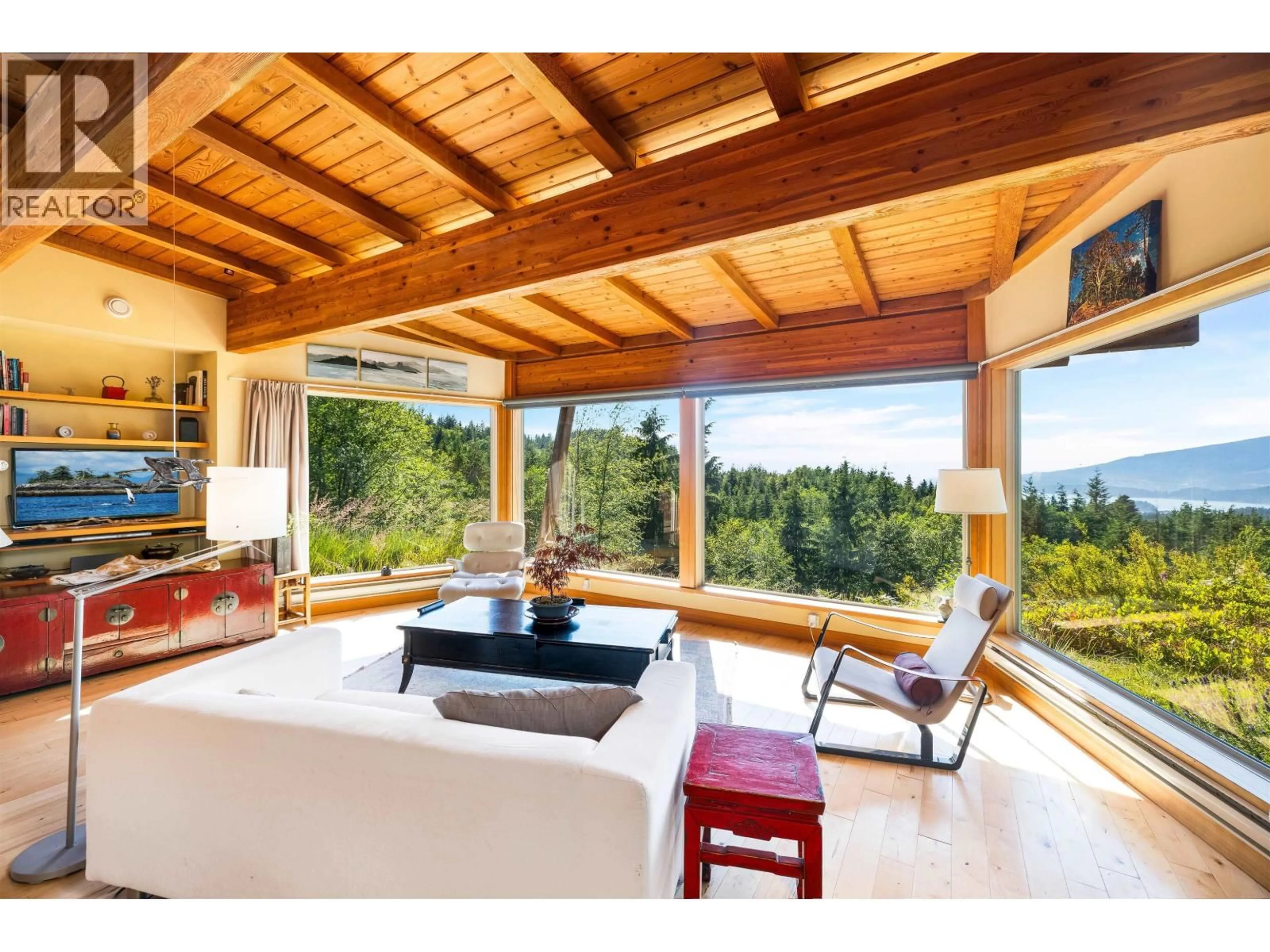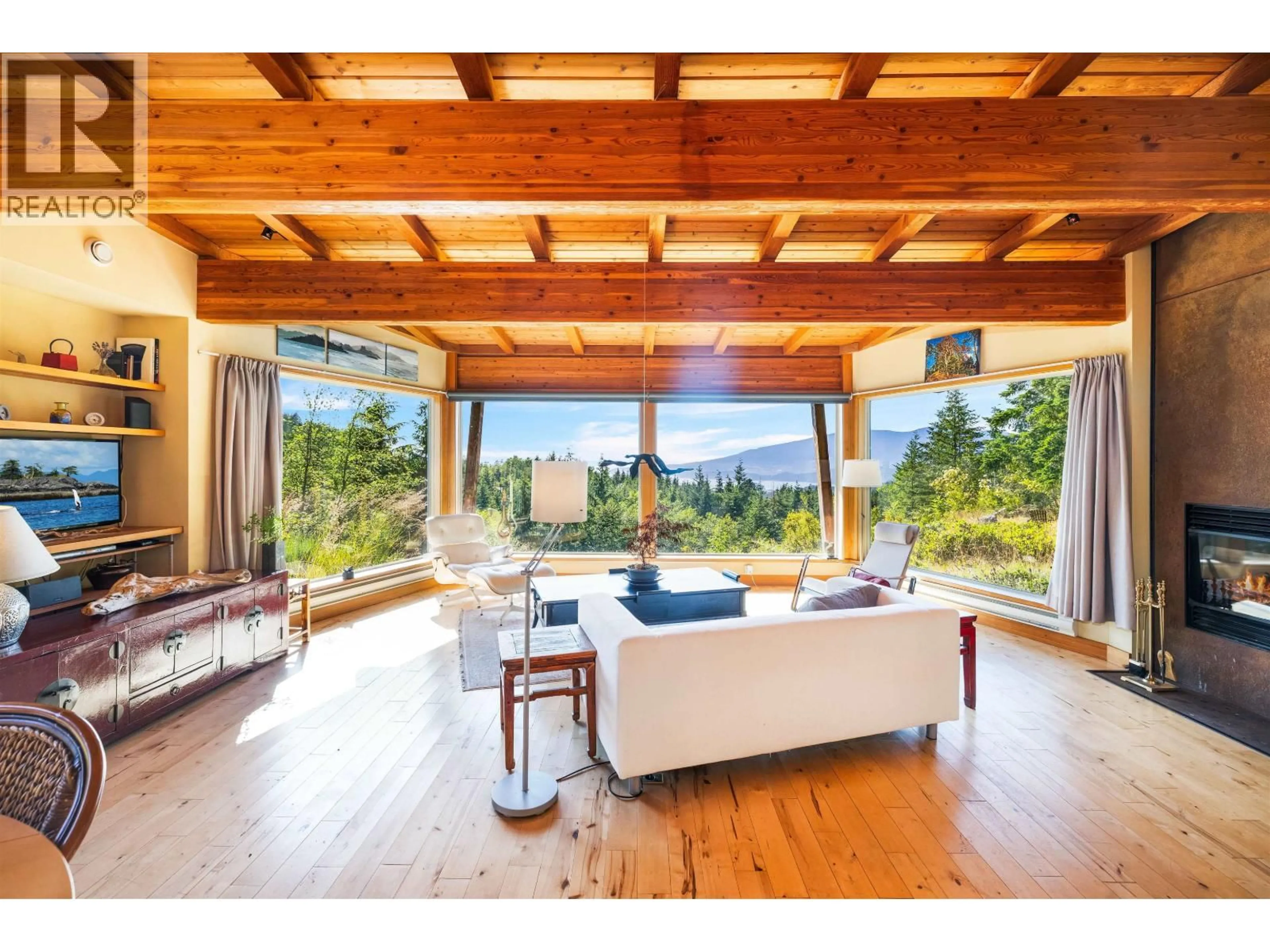1301 SUNSET ROAD, Bowen Island, British Columbia V0N1G2
Contact us about this property
Highlights
Estimated valueThis is the price Wahi expects this property to sell for.
The calculation is powered by our Instant Home Value Estimate, which uses current market and property price trends to estimate your home’s value with a 90% accuracy rate.Not available
Price/Sqft$844/sqft
Monthly cost
Open Calculator
Description
A one of a kind home where art, nature & design converge.You don't see a home of this quality often. Designed by A.W. Peters with the intention to invite nature in, offering breathtaking views from every room. Set on 2.5 private acres, where picturesque sunsets unfold each evening. The rooftop garden blends seamlessly into the hillside, providing not only natural beauty but also insulation. Inside, warm wood ceilings create a welcoming atmosphere. The chef´s kitchen features bold red marble & the wall of west-facing windows frame views from Keats to Texada Island. 3 oversized bedrooms, each with its own ensuite, the layout is both flexible & functional - use 3rd bedroom as additional living or creative space. Built to inspire & to stand the test of time, the quality of craftsmanship is evident. Used only as a vacation home the property is in immaculate condition. Cozy up by the weathered steel fireplace, enjoy multiple patios, a peaceful pond & workshop below. You won´t find another home quite like this. (id:39198)
Property Details
Interior
Features
Exterior
Parking
Garage spaces -
Garage type -
Total parking spaces 10
Property History
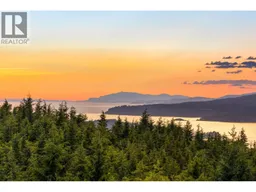 40
40
