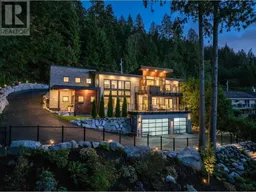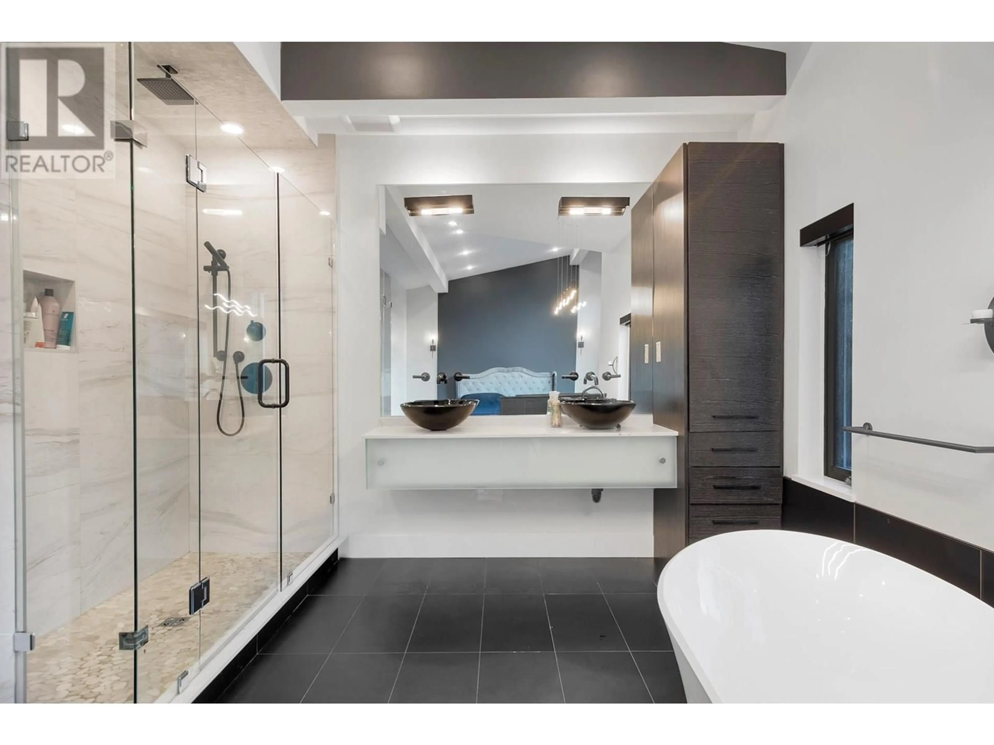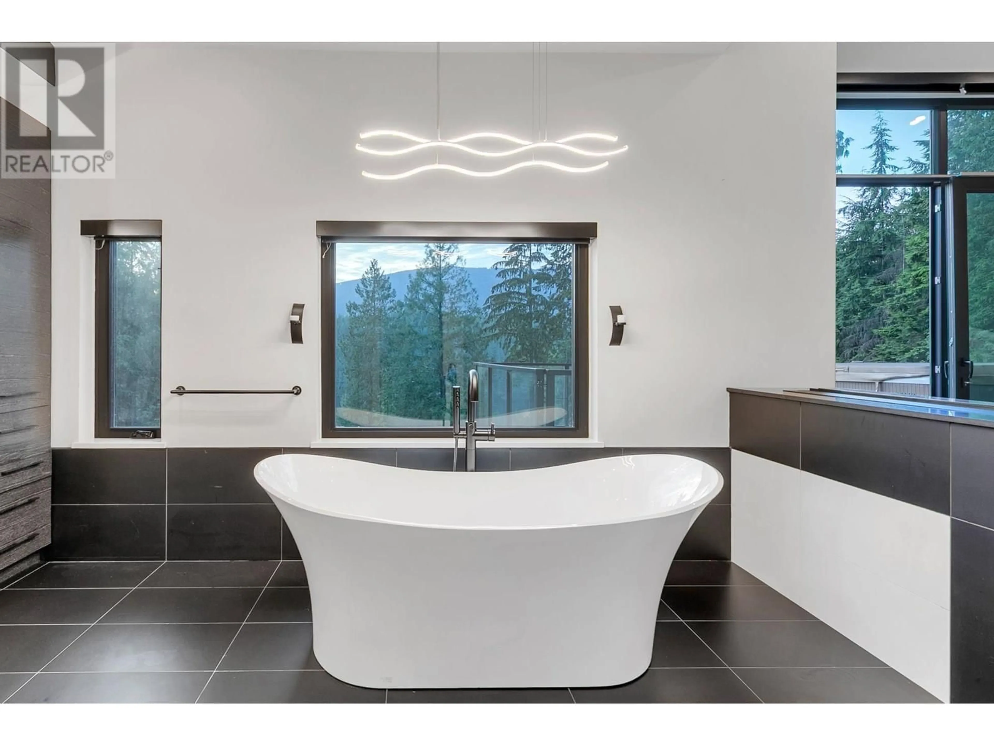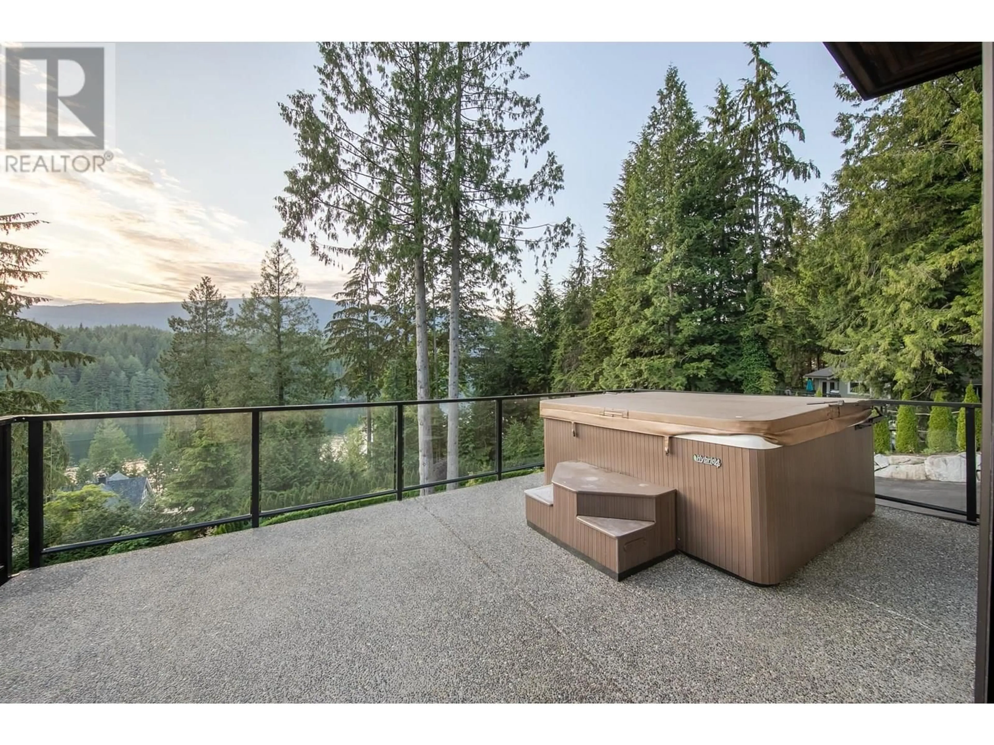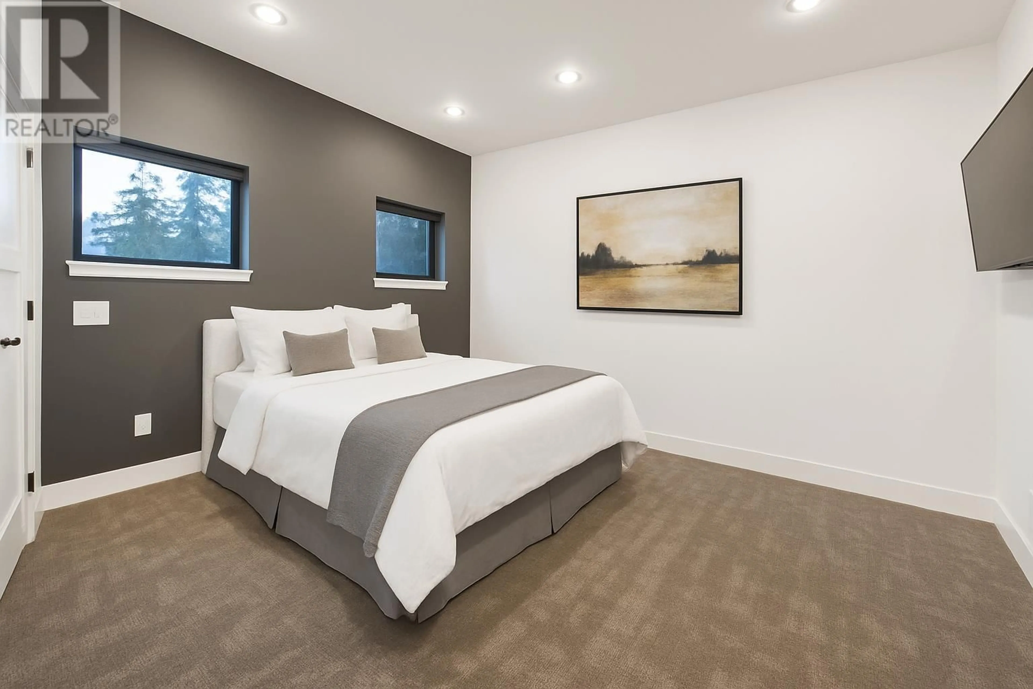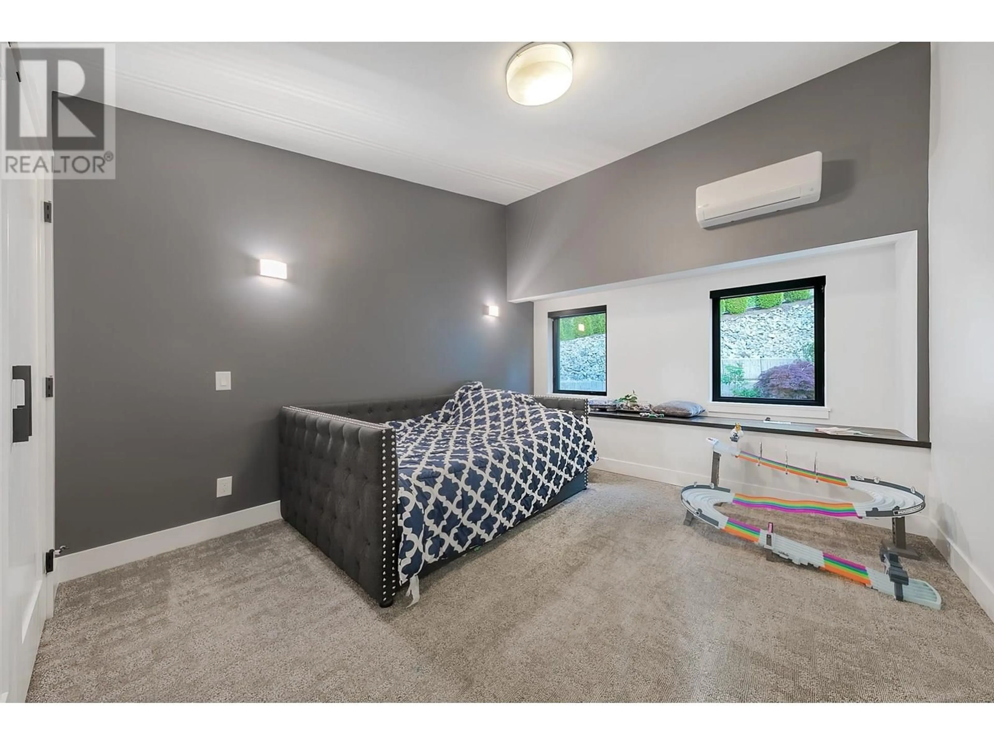4031 BEDWELL BAY ROAD, Belcarra, British Columbia V3H4P8
Contact us about this property
Highlights
Estimated valueThis is the price Wahi expects this property to sell for.
The calculation is powered by our Instant Home Value Estimate, which uses current market and property price trends to estimate your home’s value with a 90% accuracy rate.Not available
Price/Sqft$830/sqft
Monthly cost
Open Calculator
Description
A stunning modern residence w gentle pocket ocean views on a 21,000sf lot overlooking Bedwell Bay. Incredible value! Over $400K+ in upgrades incl retaining walls & lush landscaping & a showpiece pool that creates the ultimate in Indoor/Outdoor living. Inside, soaring ceiling heights & oversized windows flood the hm w natural light, creating a warm, sophisticated atmosphere. The open-concept main lvl is anchored by a chef´s kitchen & lrg island, 2nd prep kitchen, and adjacent dining ideal for entertaining. Enjoy seamless transitions and the calming sounds of nature that surrounds over 1,000+sf of patios w multiple lounge areas & cov´d outdoors. 5 beds/5 bath, A/C, gym, triple garage & so much more. This exquisite hm represents both privacy & elegance, and the very best in Coastal living. (id:39198)
Property Details
Interior
Features
Exterior
Features
Parking
Garage spaces -
Garage type -
Total parking spaces 8
Property History
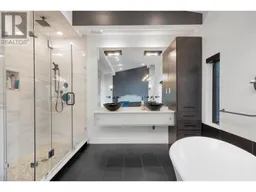 25
25