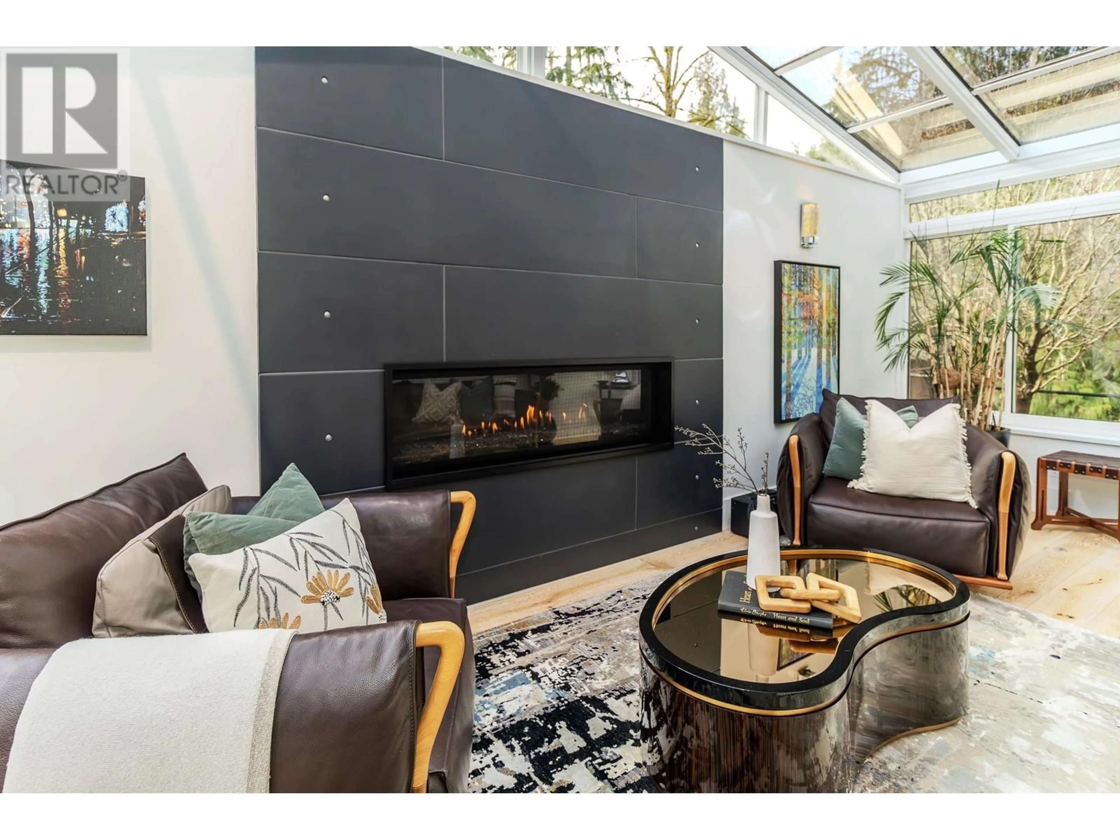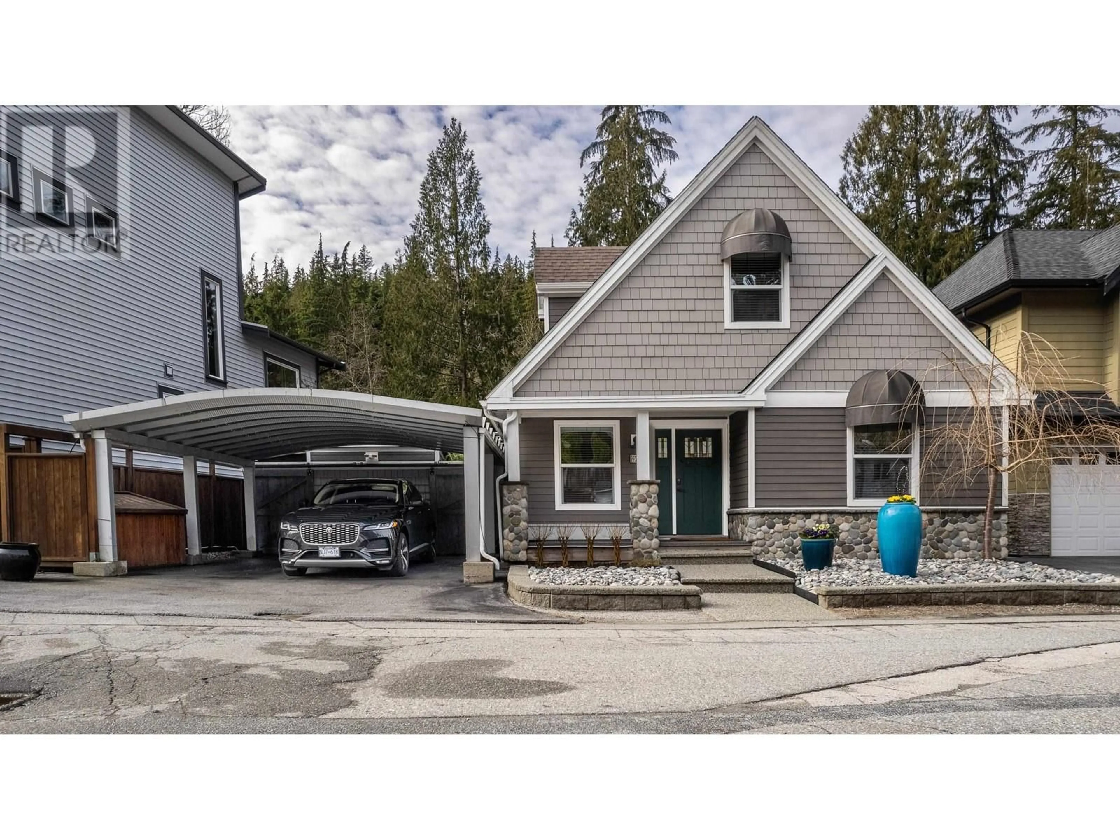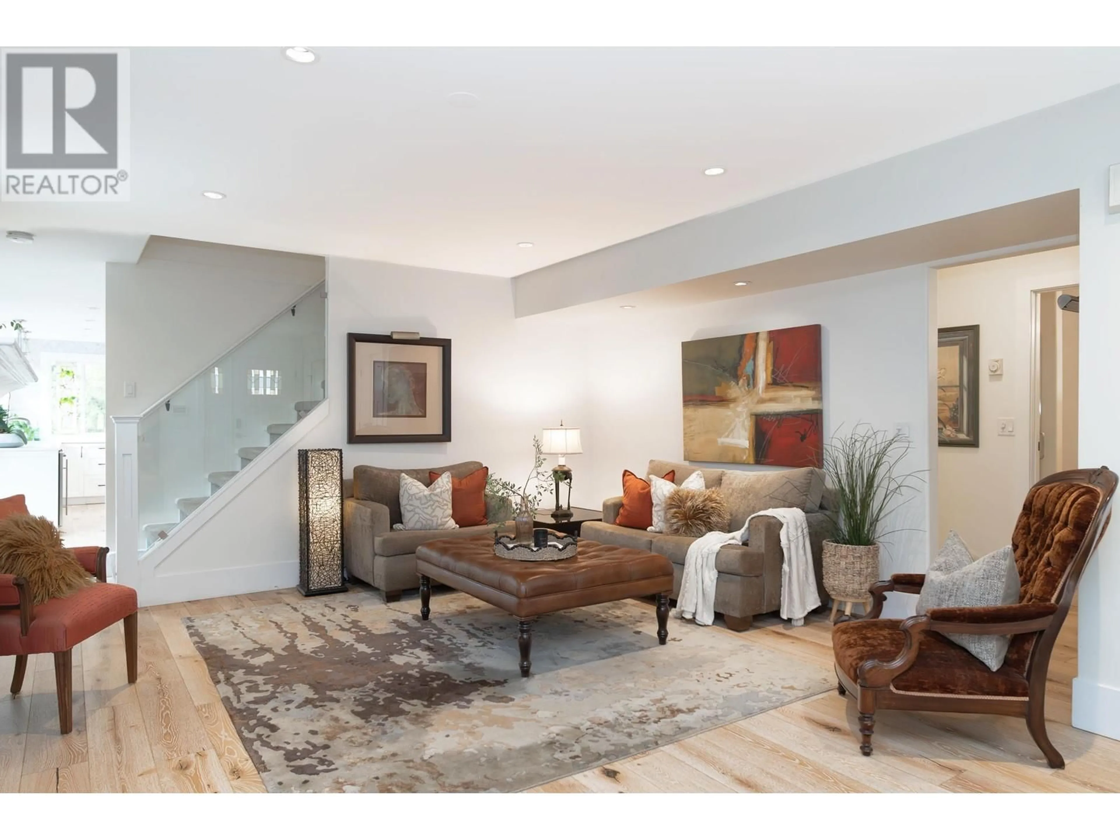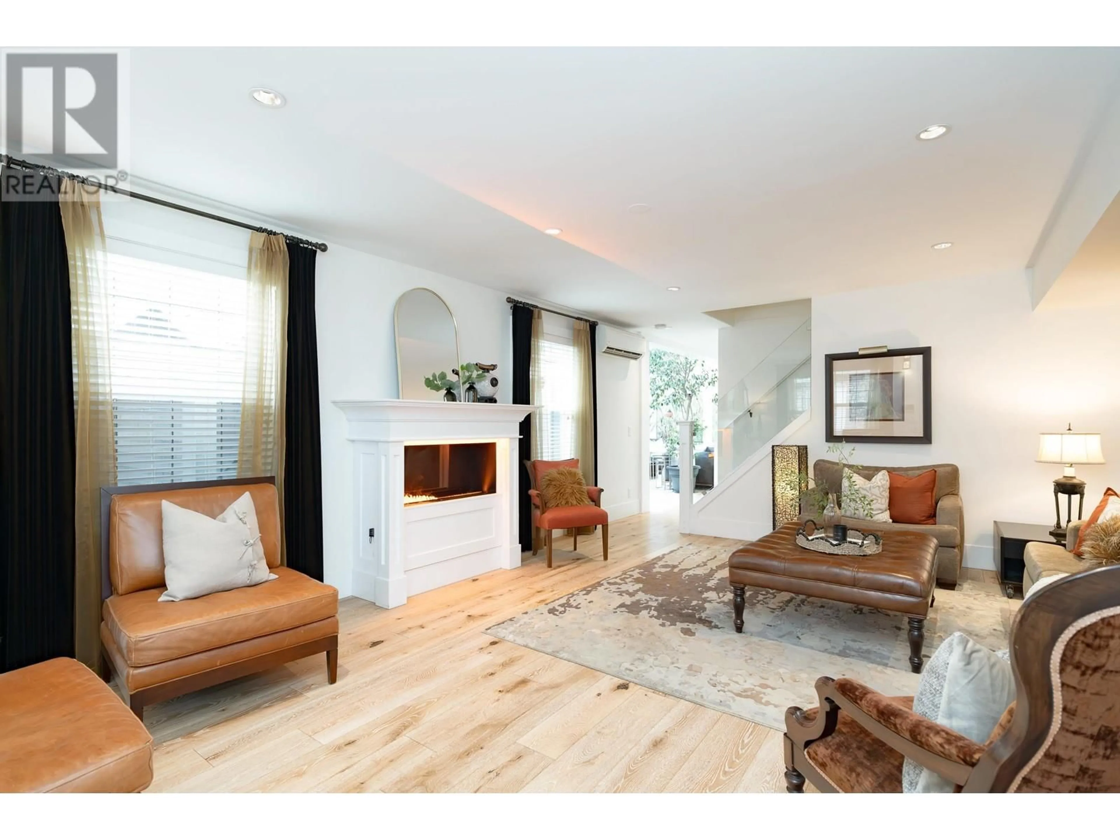29 3295 SUNNYSIDE ROAD, Anmore, British Columbia V3H4Z4
Contact us about this property
Highlights
Estimated ValueThis is the price Wahi expects this property to sell for.
The calculation is powered by our Instant Home Value Estimate, which uses current market and property price trends to estimate your home’s value with a 90% accuracy rate.Not available
Price/Sqft$588/sqft
Est. Mortgage$5,583/mo
Maintenance fees$418/mo
Tax Amount ()-
Days On Market7 hours
Description
Surrounded by nature & Trails to Buntzen at your door. A perfect blend of modern/nature. The chef´s dream kitchen features premium stainless appliances, including a five-burner gas cooktop, wall oven, beverage fridge, and spacious five-door refrigerator. An open-concept layout flows seamlessly into the solarium, dining area, and patio overlooking the lush greenbelt. The main-floor primary suite offers a walk-in closet, ensuite, and private deck access to a relaxing hot tub. A second bedroom, bathroom and laundry complete the main level, while upstairs boasts a versatile family room w/fireplace, 3rd bathroom, and flexible bedroom/office/gym space. High-end details include rich hardwood floors, quartz countertops, custom blinds, Hardy-board siding,Trex decking, & heat pump. 9km to PM Centre. (id:39198)
Upcoming Open Houses
Property Details
Interior
Features
Exterior
Parking
Garage spaces 3
Garage type -
Other parking spaces 0
Total parking spaces 3
Condo Details
Inclusions
Property History
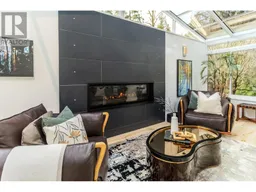 24
24
