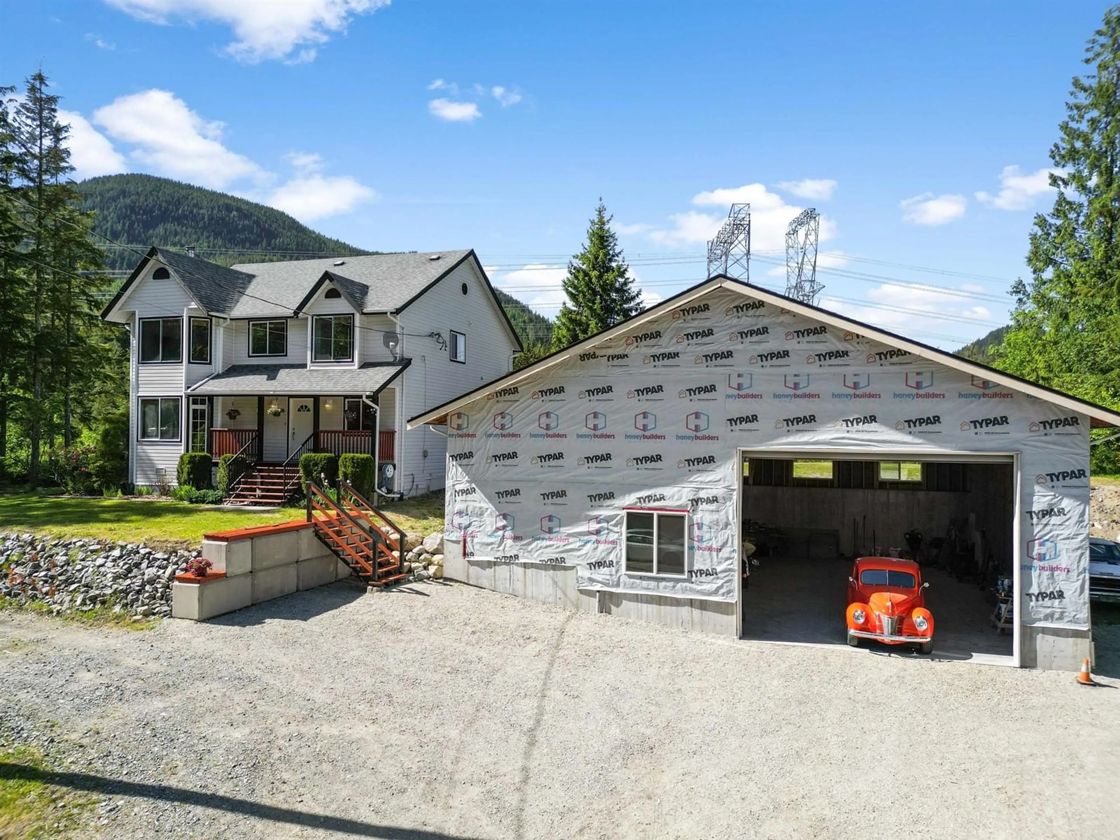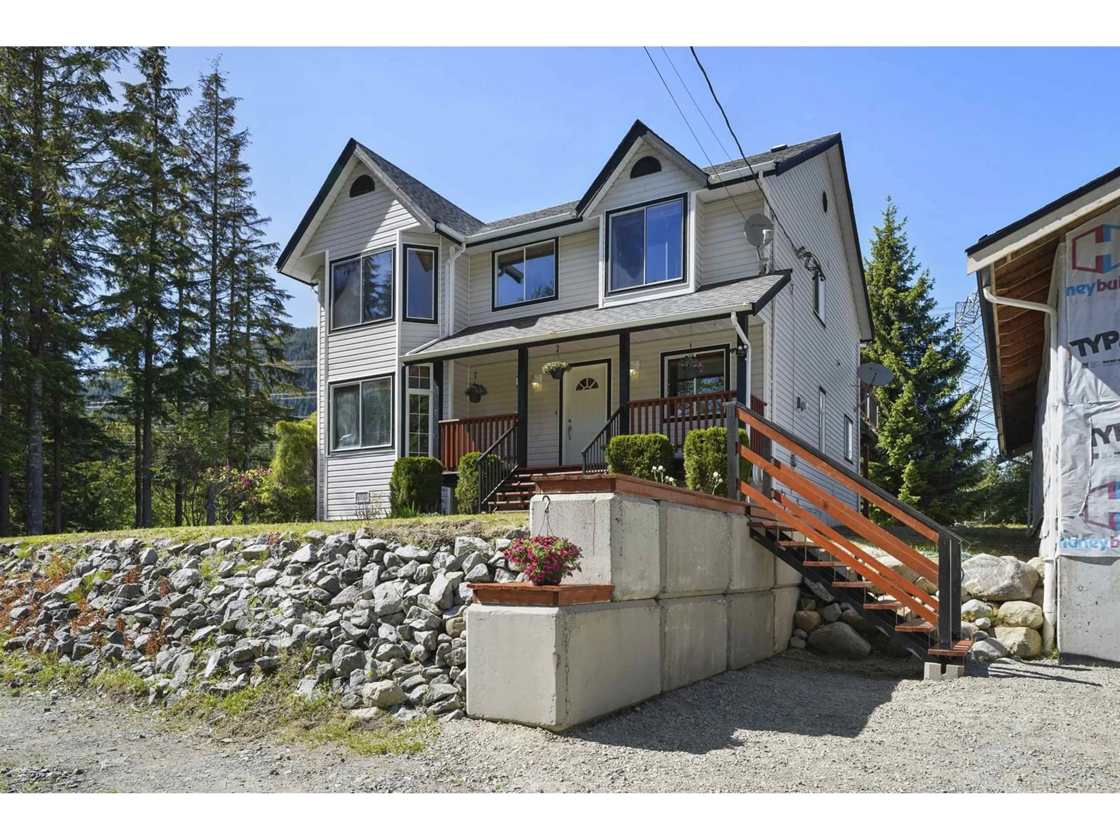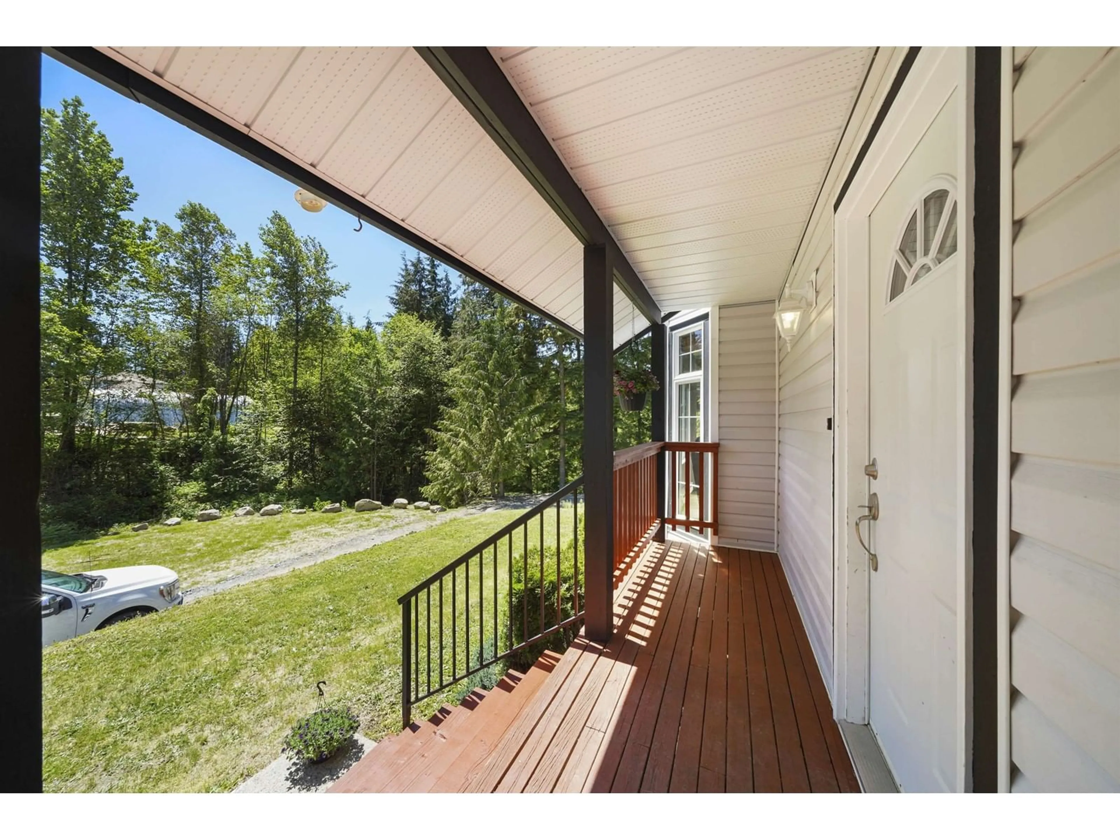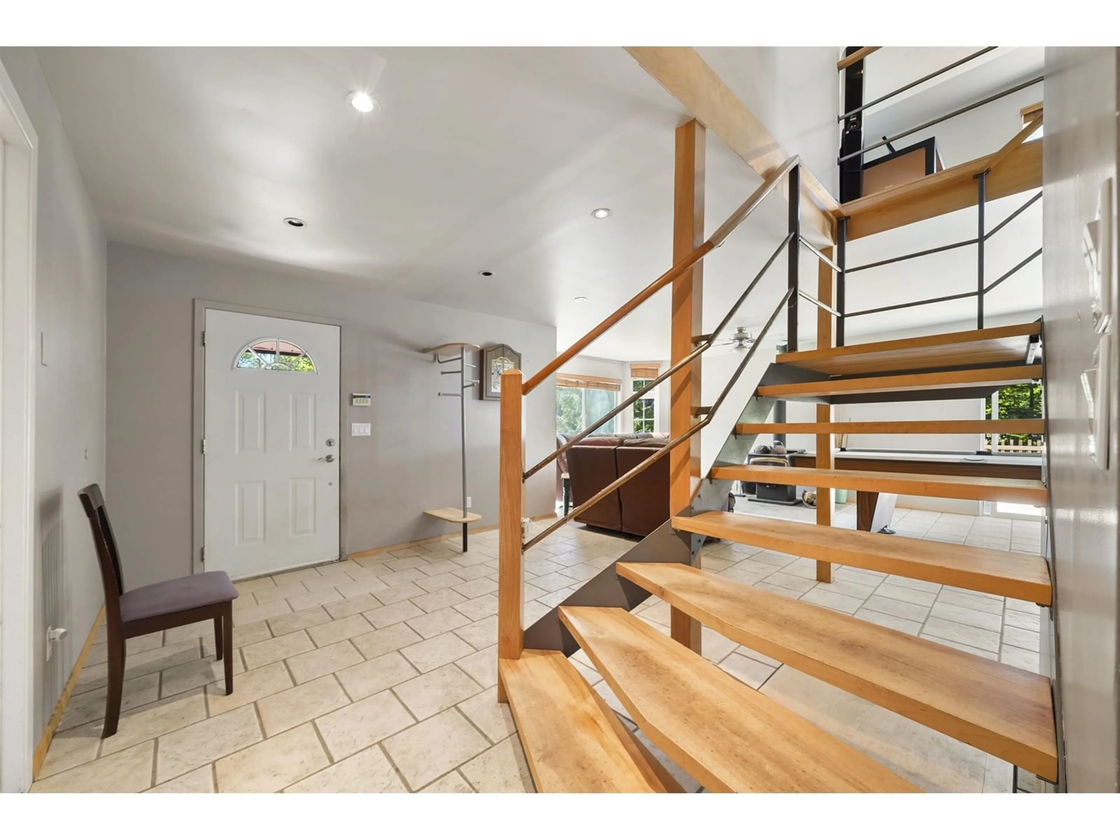13105 SABO STREET, Mission, British Columbia V4S1L6
Contact us about this property
Highlights
Estimated ValueThis is the price Wahi expects this property to sell for.
The calculation is powered by our Instant Home Value Estimate, which uses current market and property price trends to estimate your home’s value with a 90% accuracy rate.Not available
Price/Sqft$935/sqft
Est. Mortgage$9,229/mo
Tax Amount ()-
Days On Market102 days
Description
4.62 ACRES, 2200+ Sq/Ft Home, 3 DETACHED SHOPS over 3700 sq/ft! This private oasis has everything a buyer is looking for to escape the city life. Rest assured, the 15 minute drive to downtown Mission IS WORTH EVERY SECOND ONCE YOU STEP FOOT ON THIS PROPERTY. This 5 bed / 2 bath home has been tastefully updated with newer cabinets, countertops, and flooring. The primary bathroom features a jetted soaker tub, and large steam shower. The large 45x45 shop was recently constructed with permits and has its own 200 AMP service. Perfect for someone with too many toys and not enough storage, or someone who likes to tinker. Do not miss this opportunity to call this home yours. Book your private showing today. (id:39198)
Property Details
Interior
Features
Exterior
Features
Parking
Garage spaces 20
Garage type -
Other parking spaces 0
Total parking spaces 20




