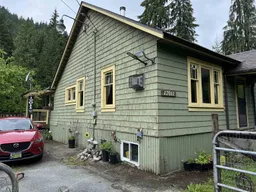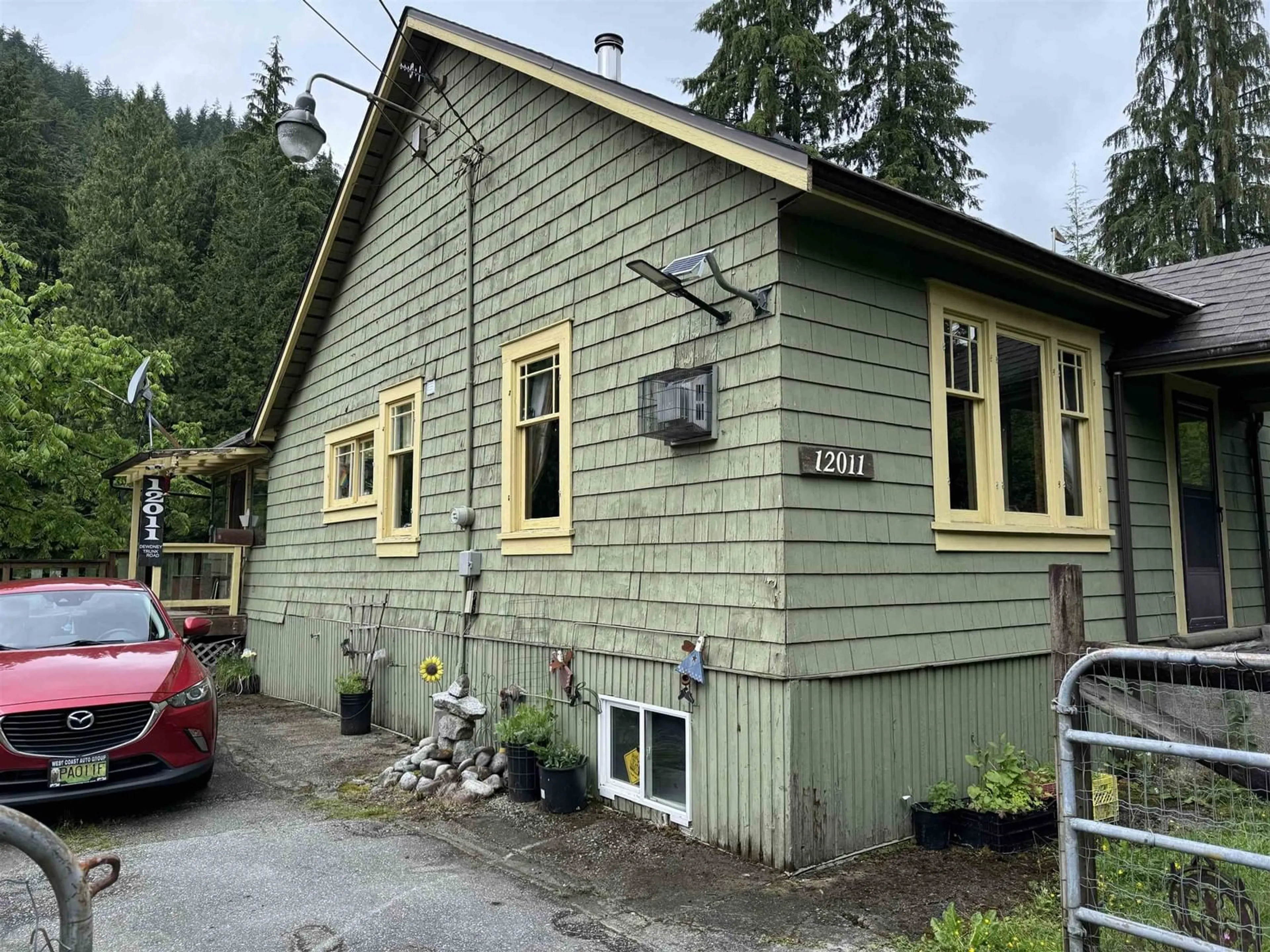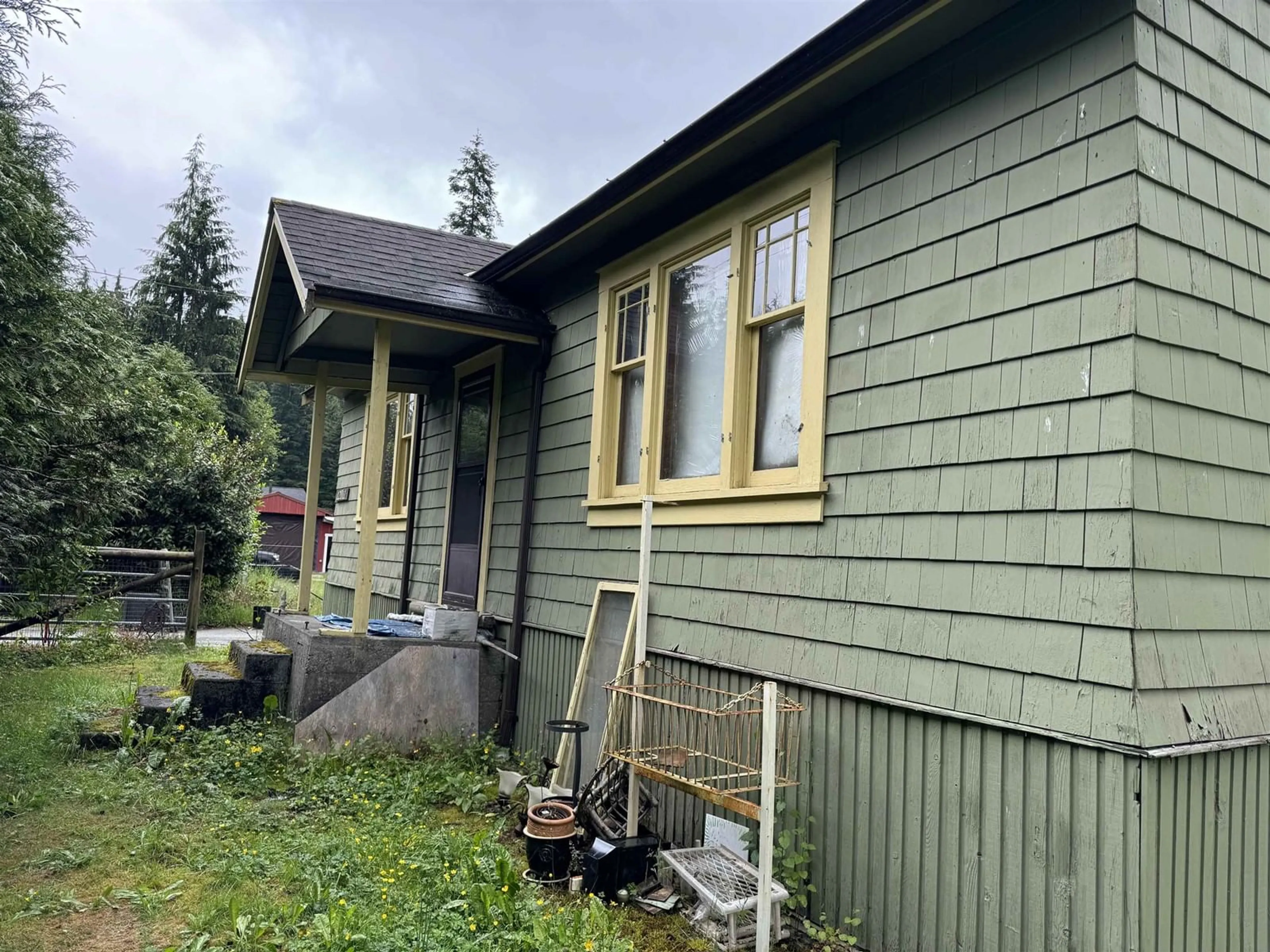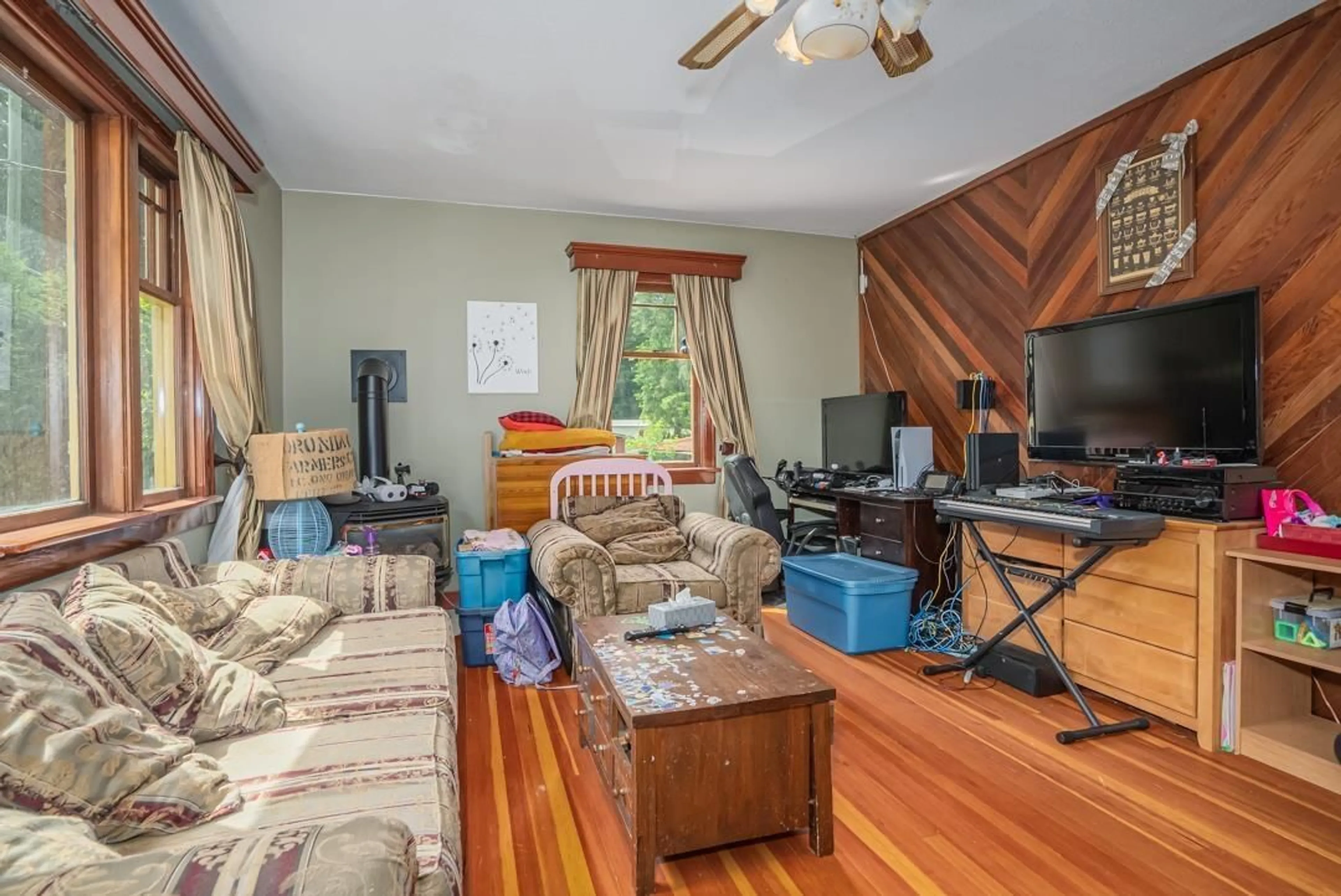12011 DEWDNEY TRUNK ROAD, Mission, British Columbia V4S1L2
Contact us about this property
Highlights
Estimated ValueThis is the price Wahi expects this property to sell for.
The calculation is powered by our Instant Home Value Estimate, which uses current market and property price trends to estimate your home’s value with a 90% accuracy rate.Not available
Price/Sqft$604/sqft
Days On Market40 days
Est. Mortgage$5,798/mth
Tax Amount ()-
Description
This property offers a unique and picturesque setting of 5.5 acres, divided into 4.2 with the house and across the street 1.3 acres, bare land. The heritage home, built in 1937, exudes character with its original fir softwood floors, and features a spacious kitchen with white cabinets leading to a good-sized deck. The home includes four bedrooms, a wood-burning fireplace in the basement, and a propane gas fireplace in the living room. Outdoor amenities are extensive, including Numerous outbuildings, such as a 24' x 40' insulated shop with 240 service and a hoist. 16' x 16' greenhouse, 12' x 60" shed with ample storage, and enclosed playcenter, walking trails and a tranquil creek with a viewing platform. The main acreage boasts a variety of fruit trees, blueberries and raspberries bushes. (id:39198)
Property Details
Interior
Features
Exterior
Features
Parking
Garage spaces 8
Garage type -
Other parking spaces 0
Total parking spaces 8
Property History
 40
40


