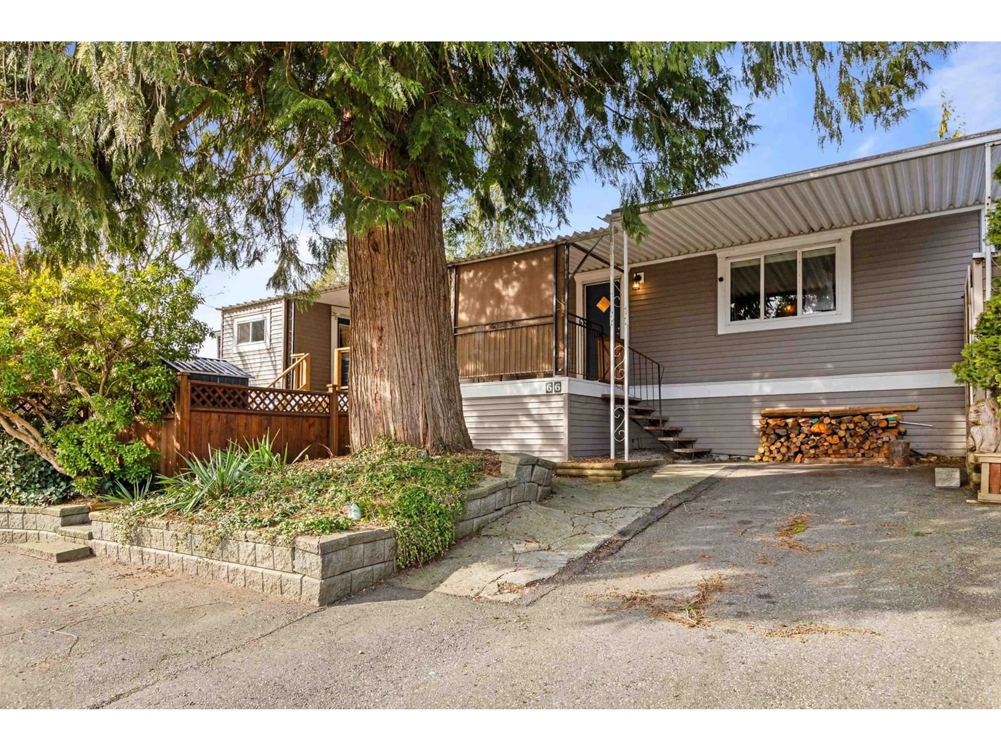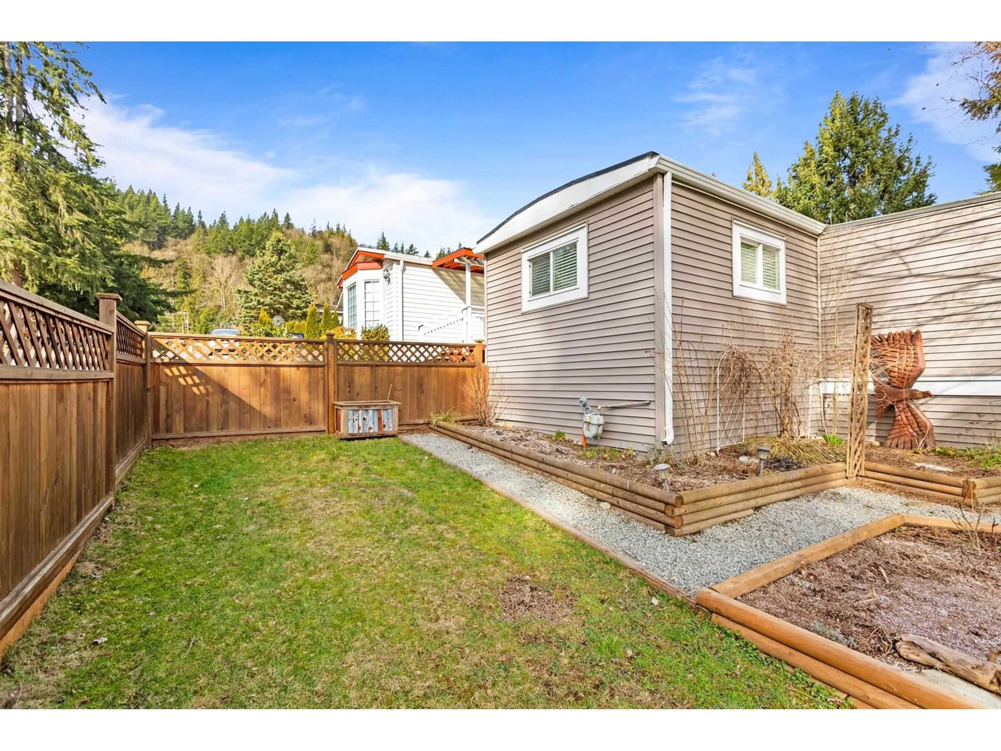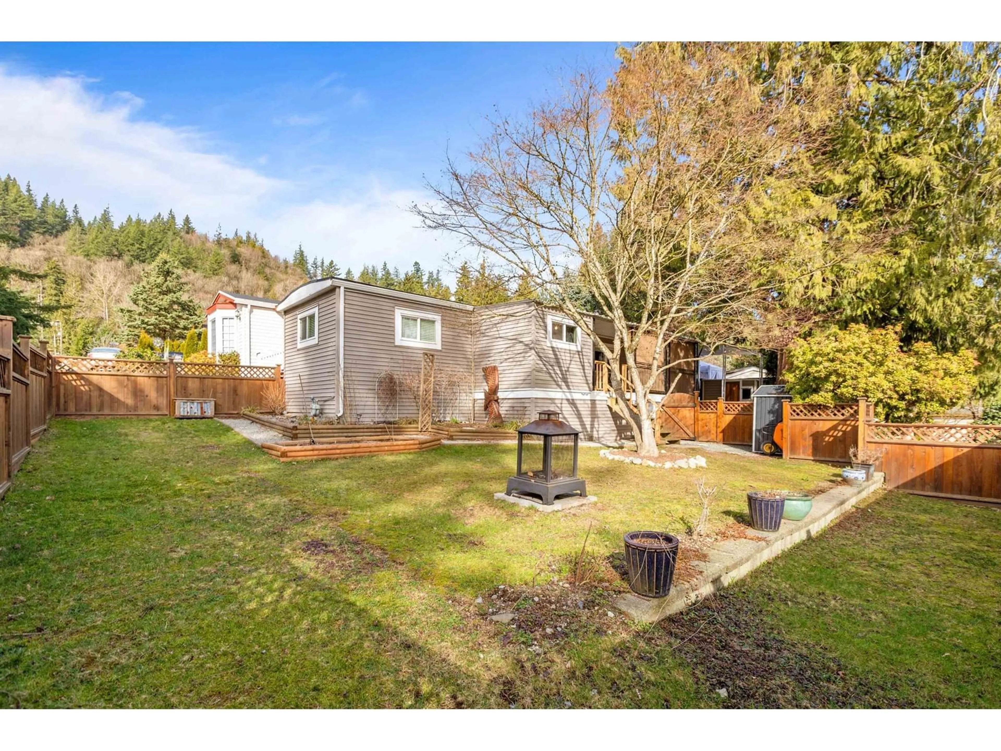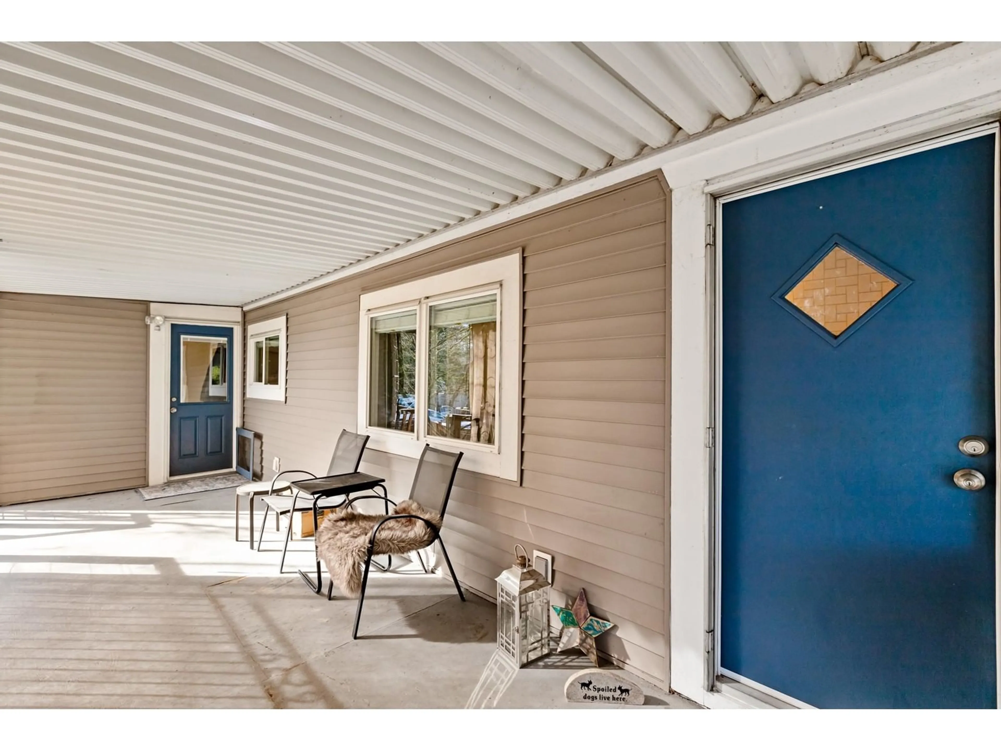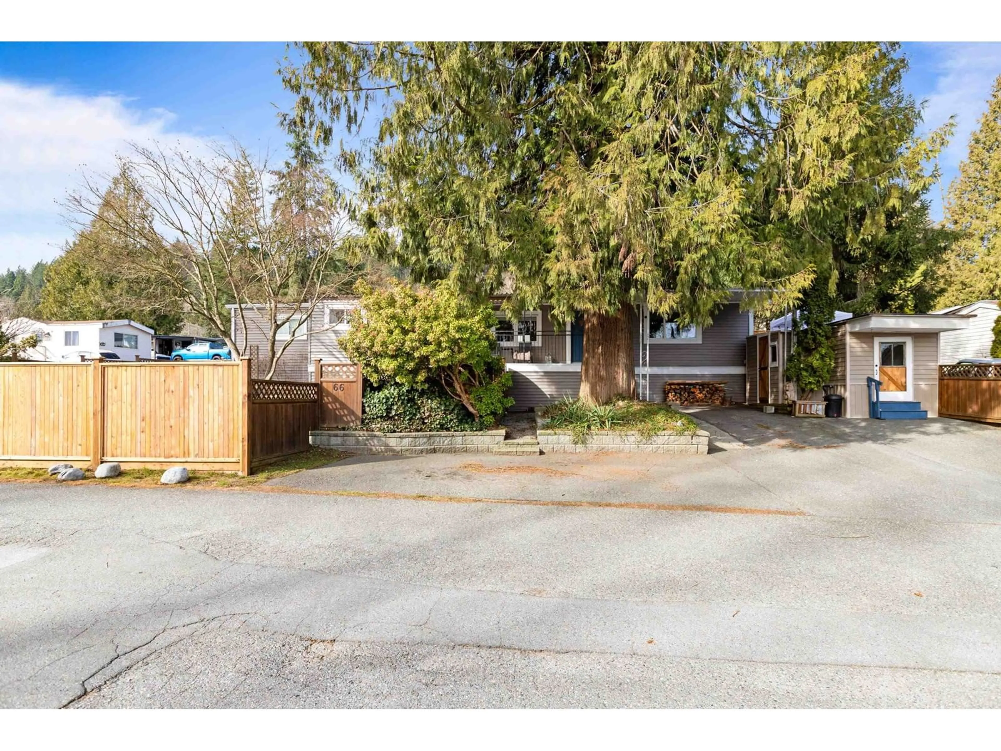66 10221 WILSON STREET, Mission, British Columbia V2S4L8
Contact us about this property
Highlights
Estimated ValueThis is the price Wahi expects this property to sell for.
The calculation is powered by our Instant Home Value Estimate, which uses current market and property price trends to estimate your home’s value with a 90% accuracy rate.Not available
Price/Sqft$402/sqft
Est. Mortgage$1,503/mo
Tax Amount ()-
Days On Market110 days
Description
Triple Creek Estates! Beautiful 2 bedroom + Flex room, 1 bathroom home located on corner lot with large fully fenced yard. This home has been lovingly maintained with laminate flooring through-out, updated kitchen with SS appliances, recent bathroom update, and cozy wood burning fire place. 2 storage sheds/work shop area, partially finished space perfect for a home based business, lots of parking for 5 vehicles. Private, newly fenced back yard with lots of patio space perfect for entertaining. Enjoy water views from your front patio. Book your viewing today! (id:39198)
Property Details
Interior
Features
Exterior
Features
Parking
Garage spaces 5
Garage type Carport
Other parking spaces 0
Total parking spaces 5

