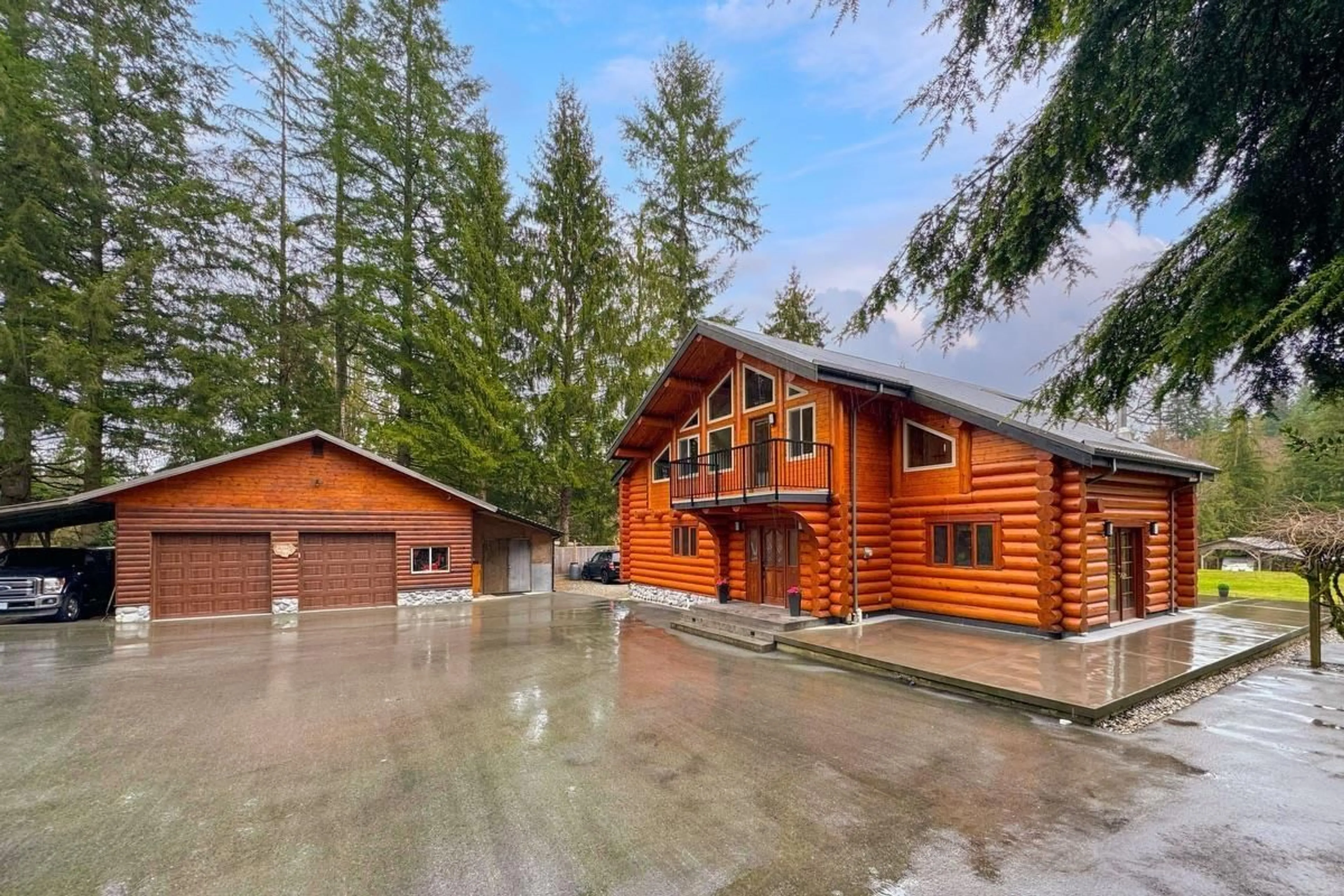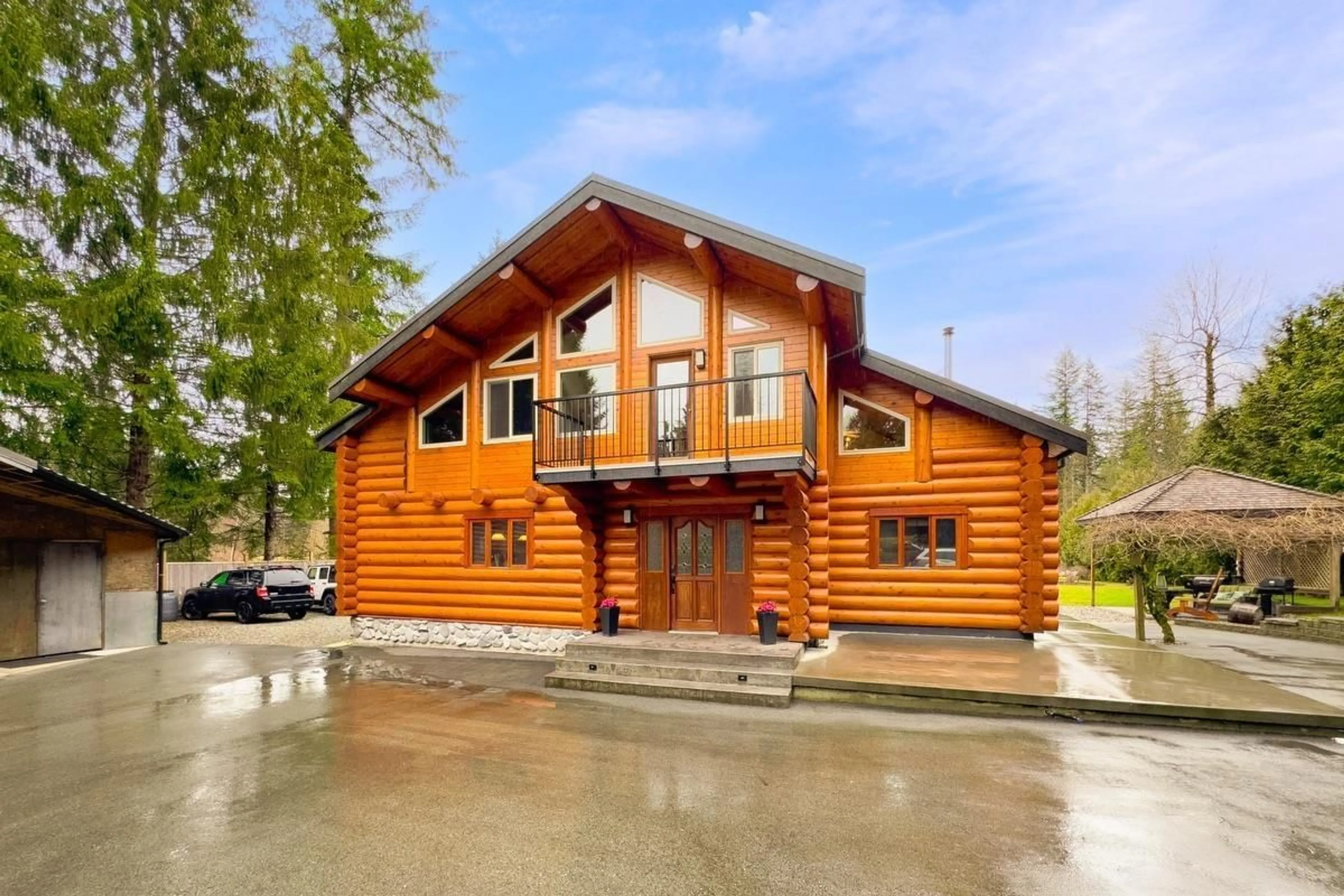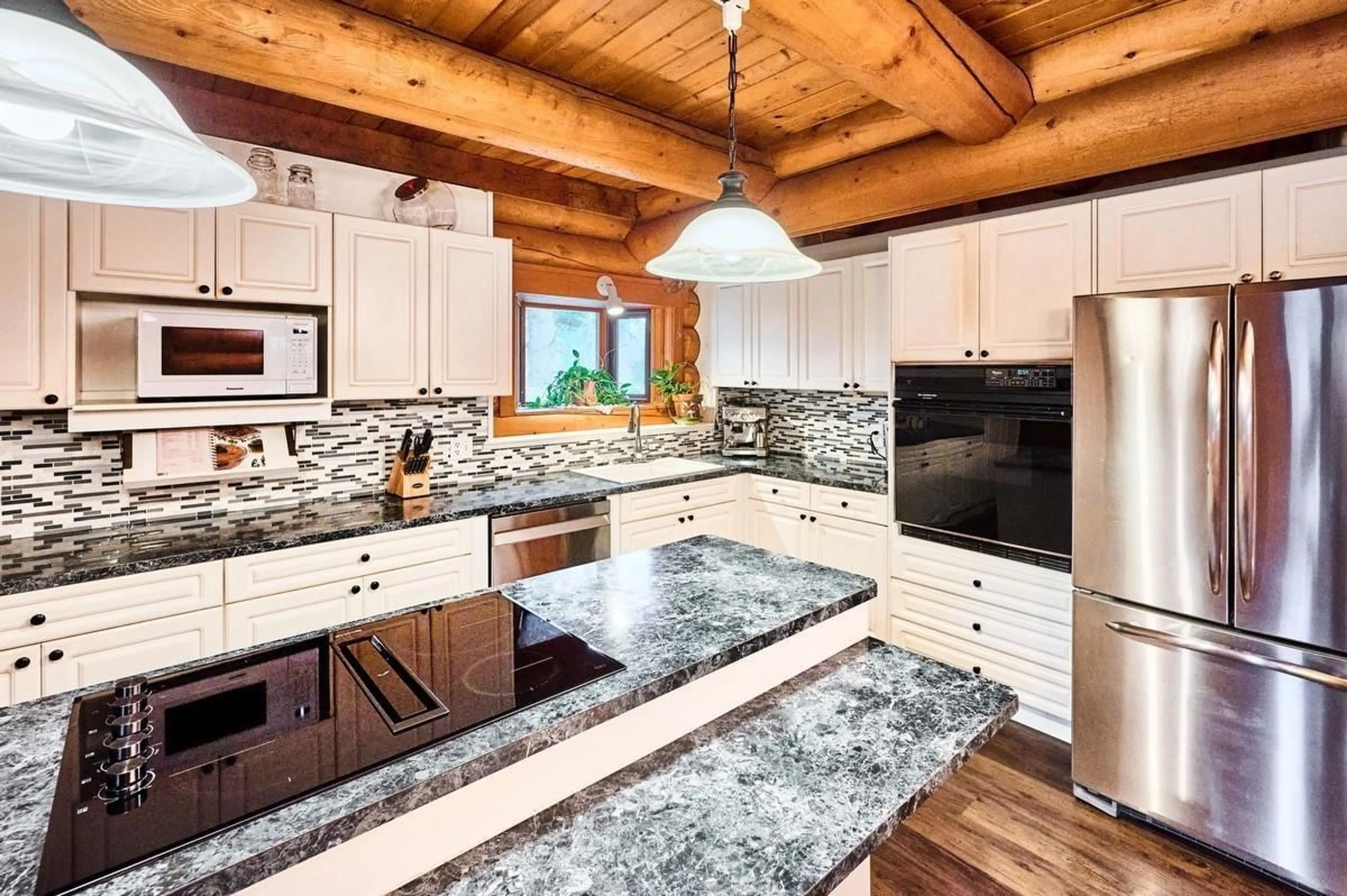29740 DEWDNEY TRUNK ROAD, Mission, British Columbia V4S1B7
Contact us about this property
Highlights
Estimated ValueThis is the price Wahi expects this property to sell for.
The calculation is powered by our Instant Home Value Estimate, which uses current market and property price trends to estimate your home’s value with a 90% accuracy rate.Not available
Price/Sqft$676/sqft
Days On Market137 days
Est. Mortgage$7,128/mth
Tax Amount ()-
Description
This custom-built log home, an original owned property with 12-inch round pine construction, is situated on a fenced and completely usable 2.55-acre lot adorned with fruit trees, beautiful mature landscaping, with agriculture and garden suite potential. An electric gate welcomes you to a vast paved front yard featuring a 24' x 30' 2-bay garage. The two-story log home boasts high vaulted pine ceilings, an open floor plan, and a spacious kitchen. Enjoy the excellent patio and two decks for entertaining. The home includes two bathrooms, a wood fireplace, and a stylish white kitchen equipped with an island, built-in wall oven, ceran cooktop, stainless steel French door fridge, and a tiled backsplash. Close to parks & 3 lakes with boat launch & access to kayaking, fishing & paddle boarding. (id:39198)
Property Details
Interior
Features
Exterior
Features
Parking
Garage spaces 10
Garage type -
Other parking spaces 0
Total parking spaces 10
Property History
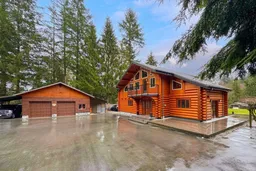 40
40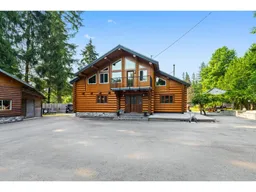 40
40
