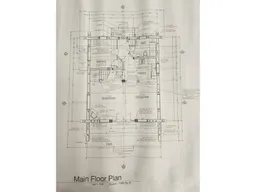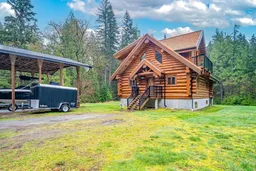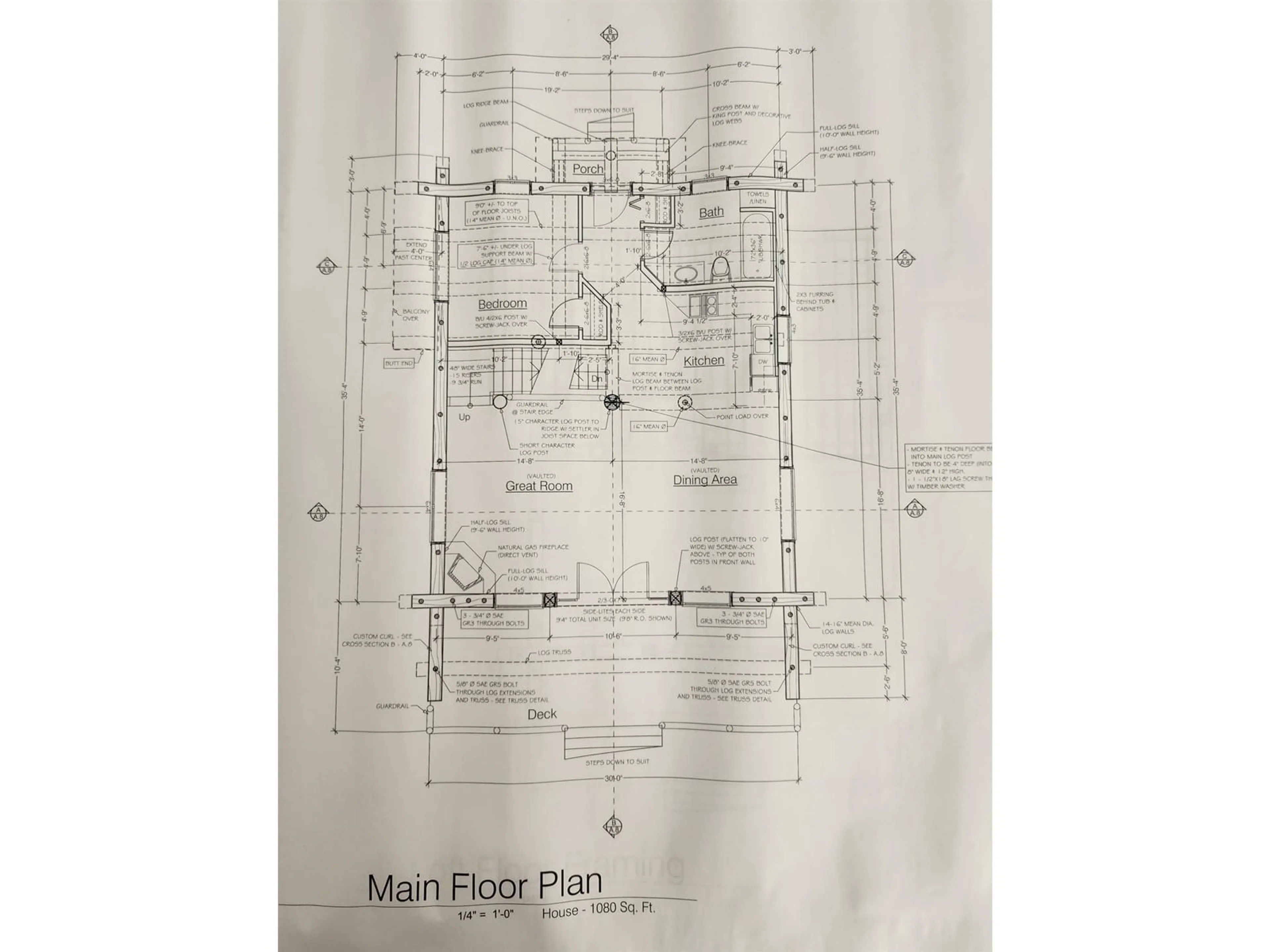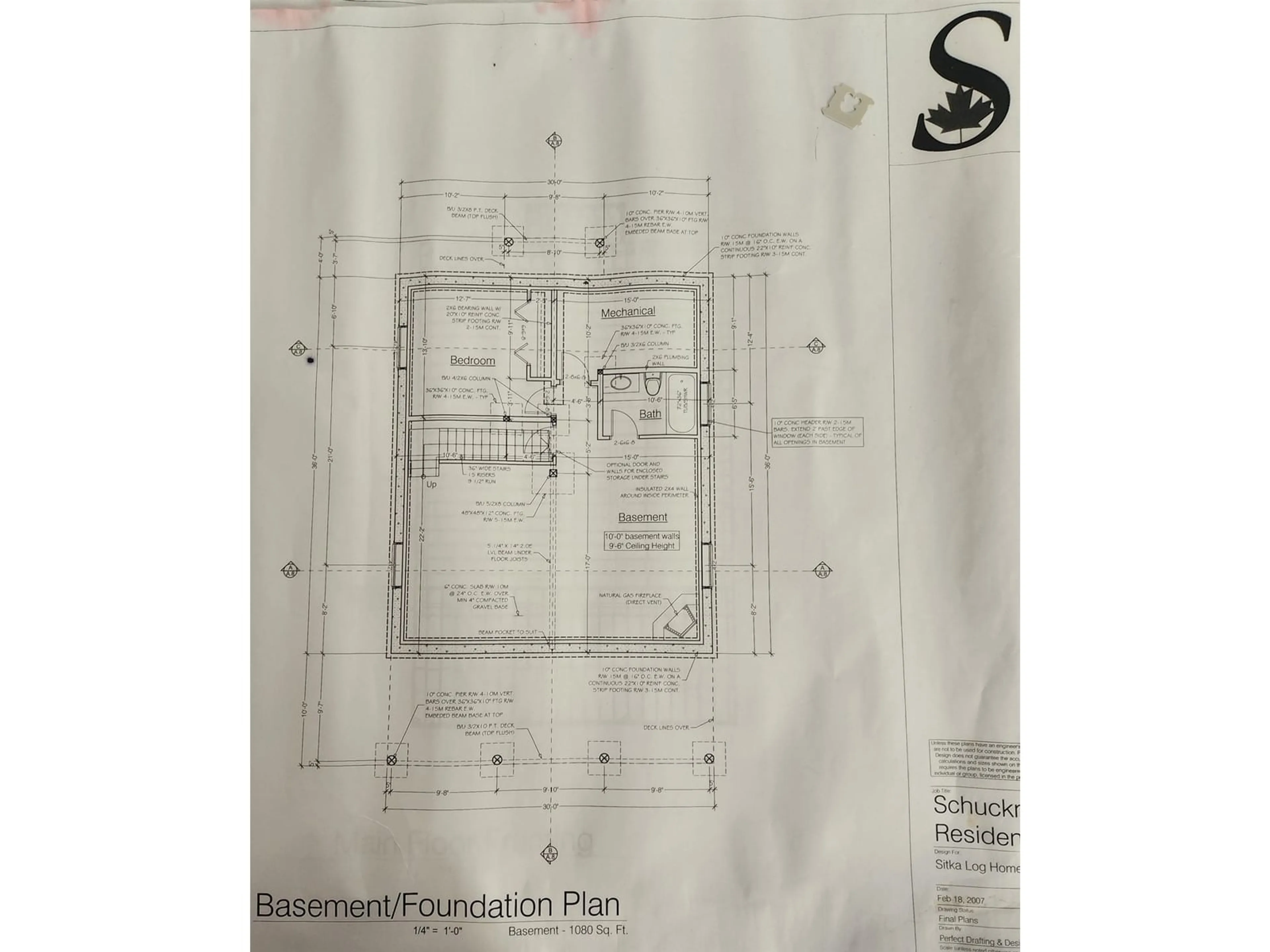46 Days on Market
11550 WILSON STREET, Mission, British Columbia V4S1B6
$1,599,990
Get pre-approvedPowered by Rocket Mortgage
Detached
3
2
~2836 sqft
Contact us about this property
Highlights
Estimated ValueThis is the price Wahi expects this property to sell for.
The calculation is powered by our Instant Home Value Estimate, which uses current market and property price trends to estimate your home’s value with a 90% accuracy rate.Not available
Price/Sqft$564/sqft
Days On Market46 days
Est. Mortgage$6,871/mth
Tax Amount ()-
Description
Unbelievably overbuilt 2850 sq ft log home on 3 acres! No expense spared from foundation to the 50 year roof! The entire exterior is freshly stained with Sikkens (the Best!) Super private! 24X40 shop and 16x32 inground pool! Chef's kitchen! 10' ceilings downstairs...Move In Ready! (id:39198)
Property Details
StyleHouse, Detached
ViewRavine view
Age of property-
SqFt~2836 SqFt
Lot Size-
Parking Spaces5
MLS ®NumberR2893265
Community NameStave Falls
Data SourceCREA
Interior
Features
Basement: Full
Exterior
Features
Pool: Outdoor pool
Septic tank
Parking
Garage spaces 5
Garage type -
Other parking spaces 0
Total parking spaces 5
Property History
Log In or Sign Up to see full historical house data.
Now
Listed for$1,599,990
46 days on market
 36
36Now
Listed for$1,749,990
131 days on market
 29
29Property listed by Royal LePage - Brookside Realty, Brokerage

Interested in this property?Get in touch to get the inside scoop.

