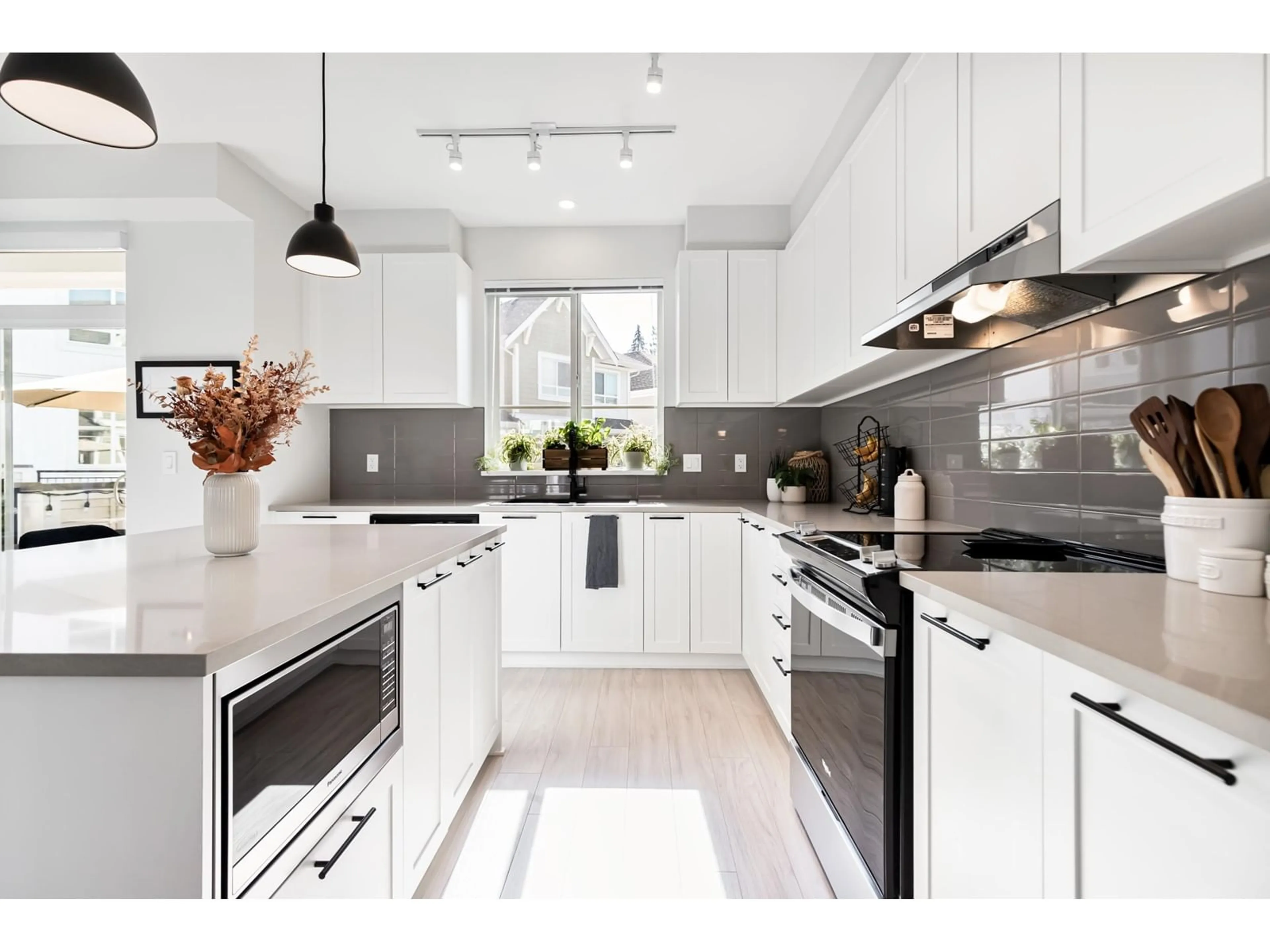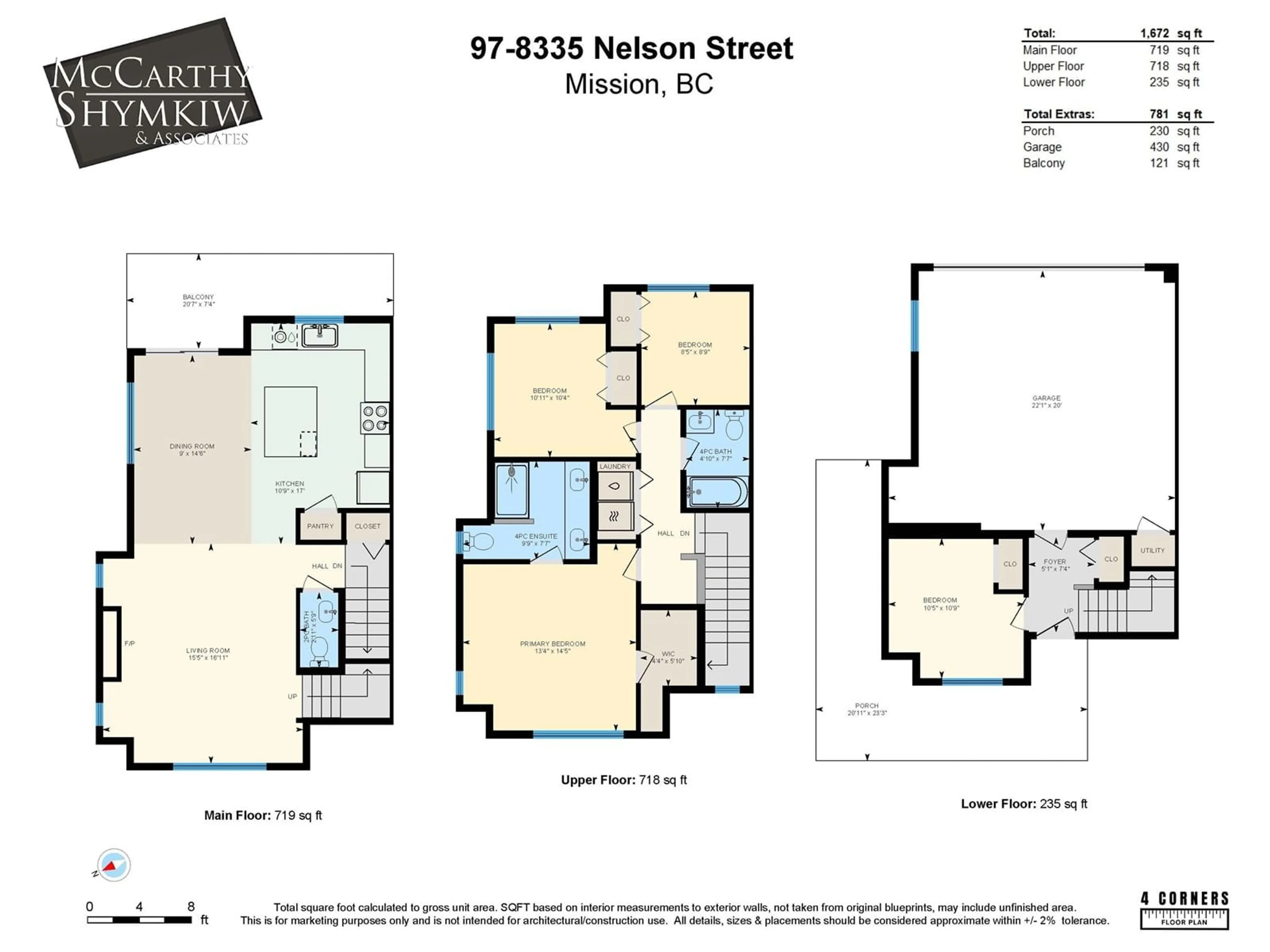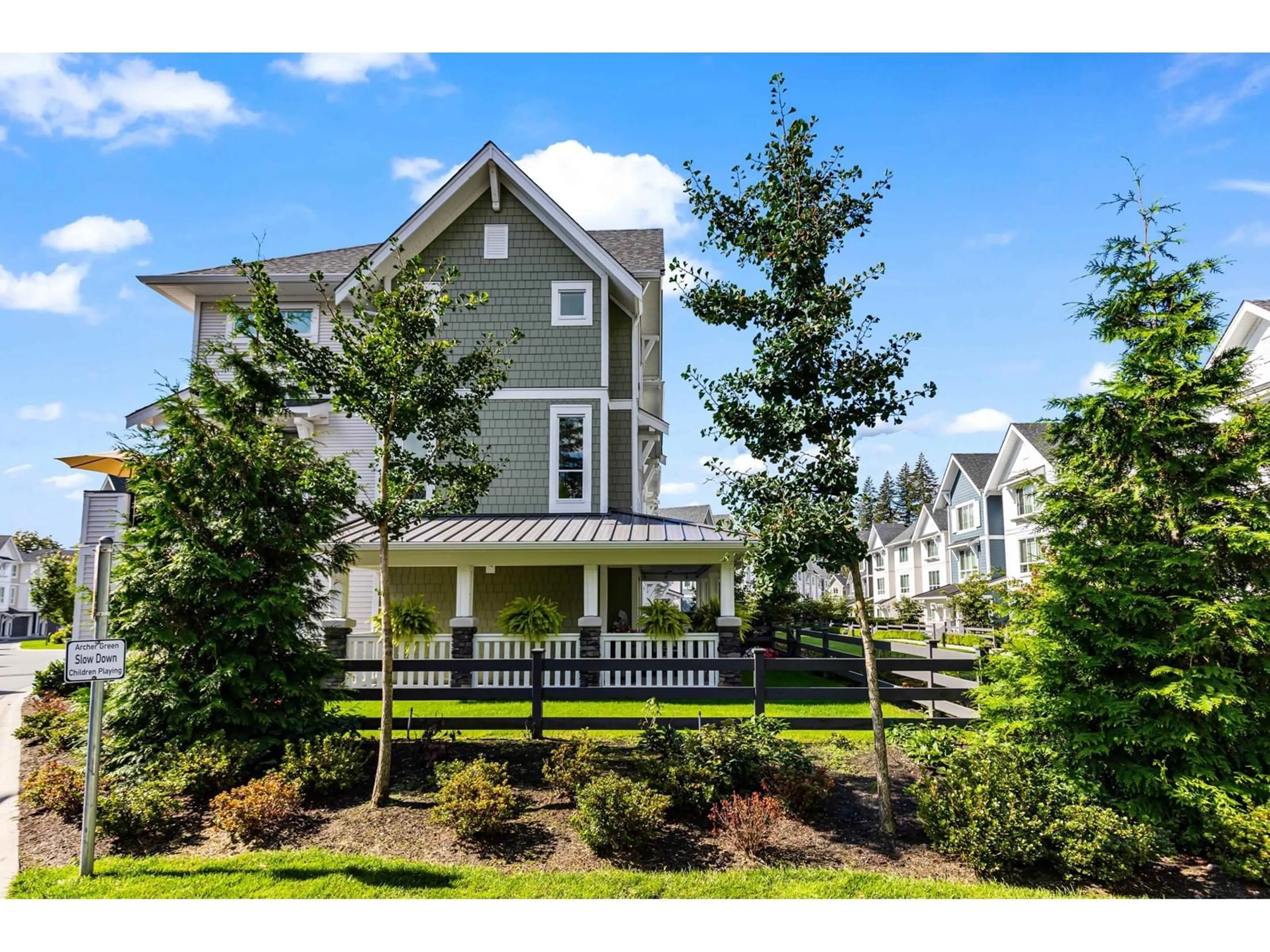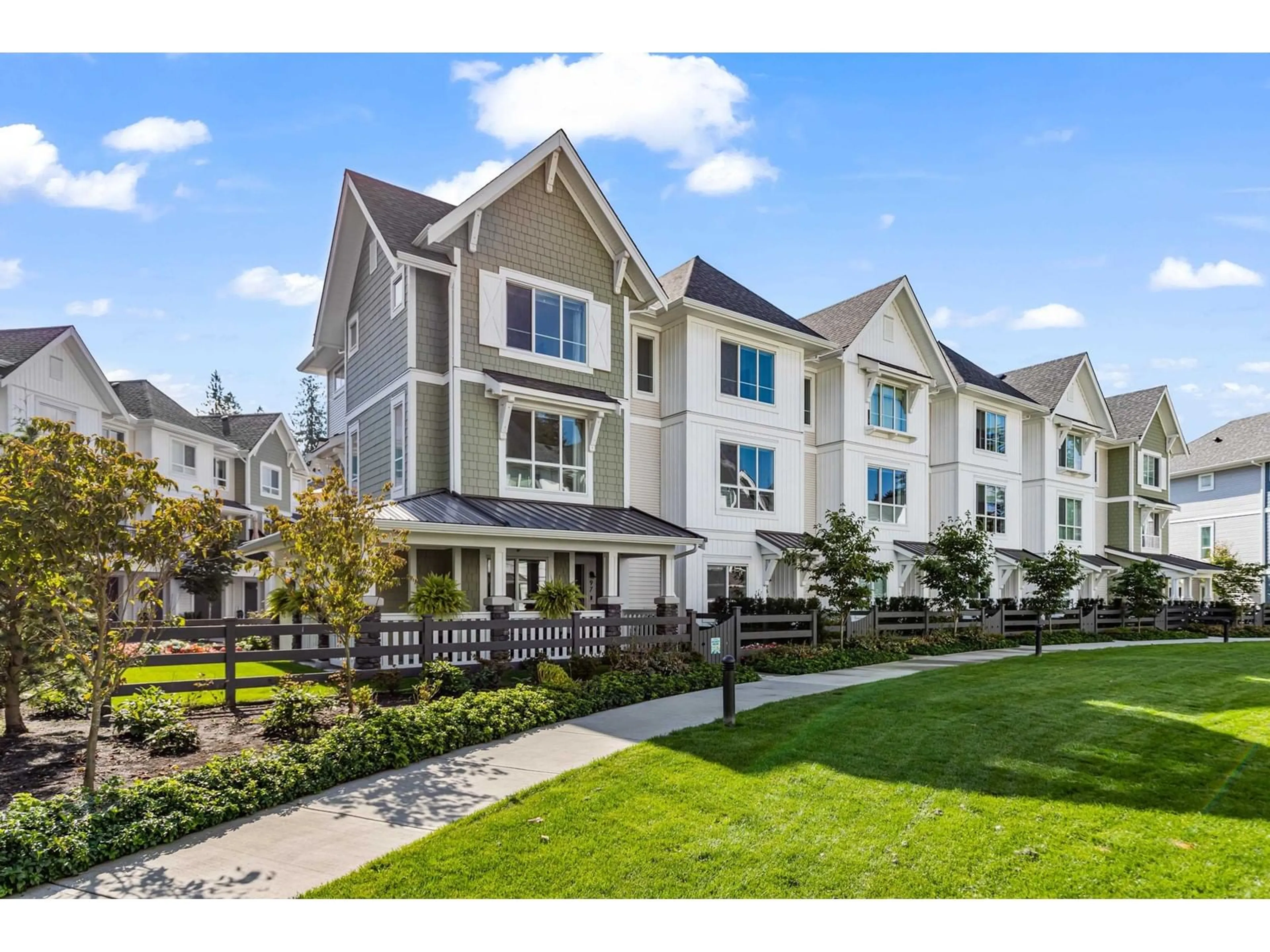97 8335 NELSON STREET, Mission, British Columbia V4S0E4
Contact us about this property
Highlights
Estimated ValueThis is the price Wahi expects this property to sell for.
The calculation is powered by our Instant Home Value Estimate, which uses current market and property price trends to estimate your home’s value with a 90% accuracy rate.Not available
Price/Sqft$477/sqft
Est. Mortgage$3,431/mo
Maintenance fees$424/mo
Tax Amount ()-
Days On Market20 days
Description
Welcome to Unit 97! This bright & spacious, LIKE NEW, 4-bedroom END UNIT townhouse in the desirable ARCHER GREEN complex of West-Mission boasts an oversized SIDE BY SIDE 2 CAR GARAGE, wrap-around yard, and an impeccably cared for 1,672 sq. ft. of living space. Built in 2022, the complex offers 8,000 sq.ft. of amenities; including outdoor pool & hot tub, outdoor lounge with fire table, fitness studio, multi-purpose rooms, dog wash , play area, residential manager, and is only a short drive from commuter routes. UPGRADES include: custom screens, custom designed fireplace, high-end feature walls, Mysa V2 Smart Thermostat, black granite sink, new kitchen faucet, LG Smart Front Load Washer/Dryer with AI & Wifi, and Ring Doorbell; making this home the best in the complex! (id:39198)
Property Details
Interior
Features
Exterior
Features
Parking
Garage spaces 4
Garage type Garage
Other parking spaces 0
Total parking spaces 4
Condo Details
Amenities
Clubhouse, Exercise Centre, Laundry - In Suite, Recreation Centre, Whirlpool, Security/Concierge
Inclusions
Property History
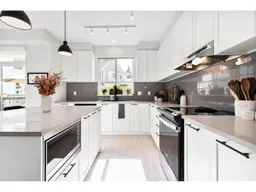 40
40
