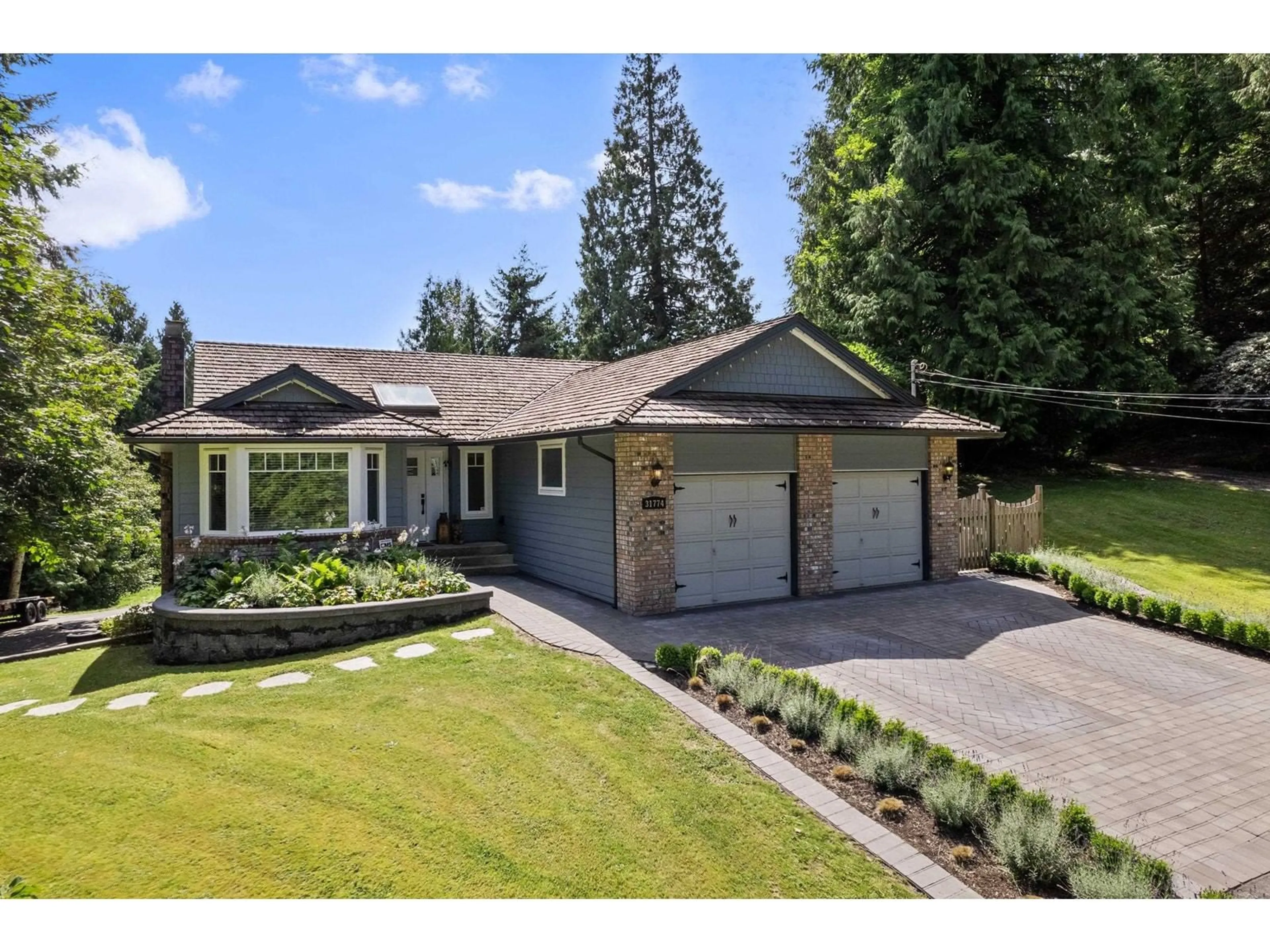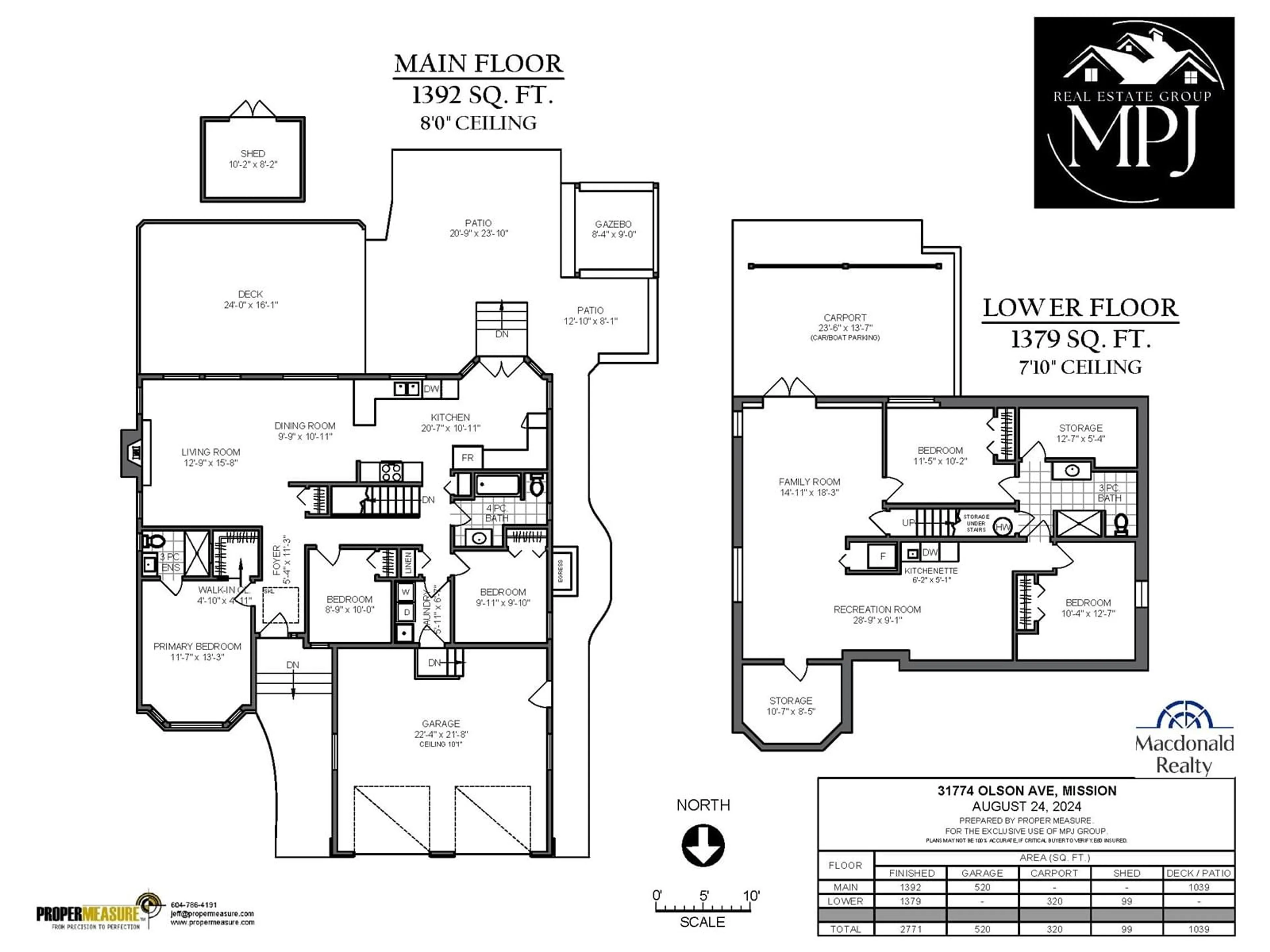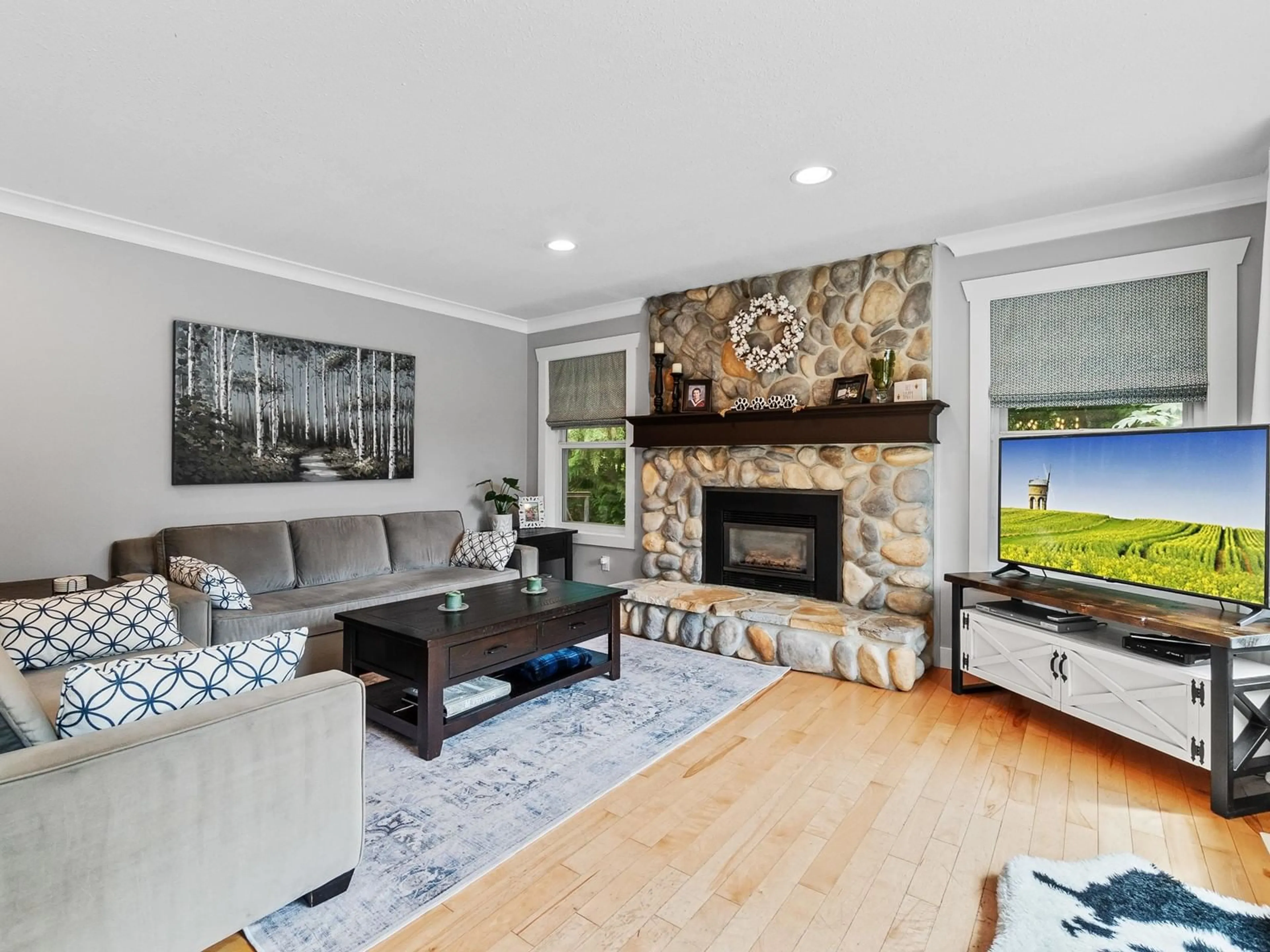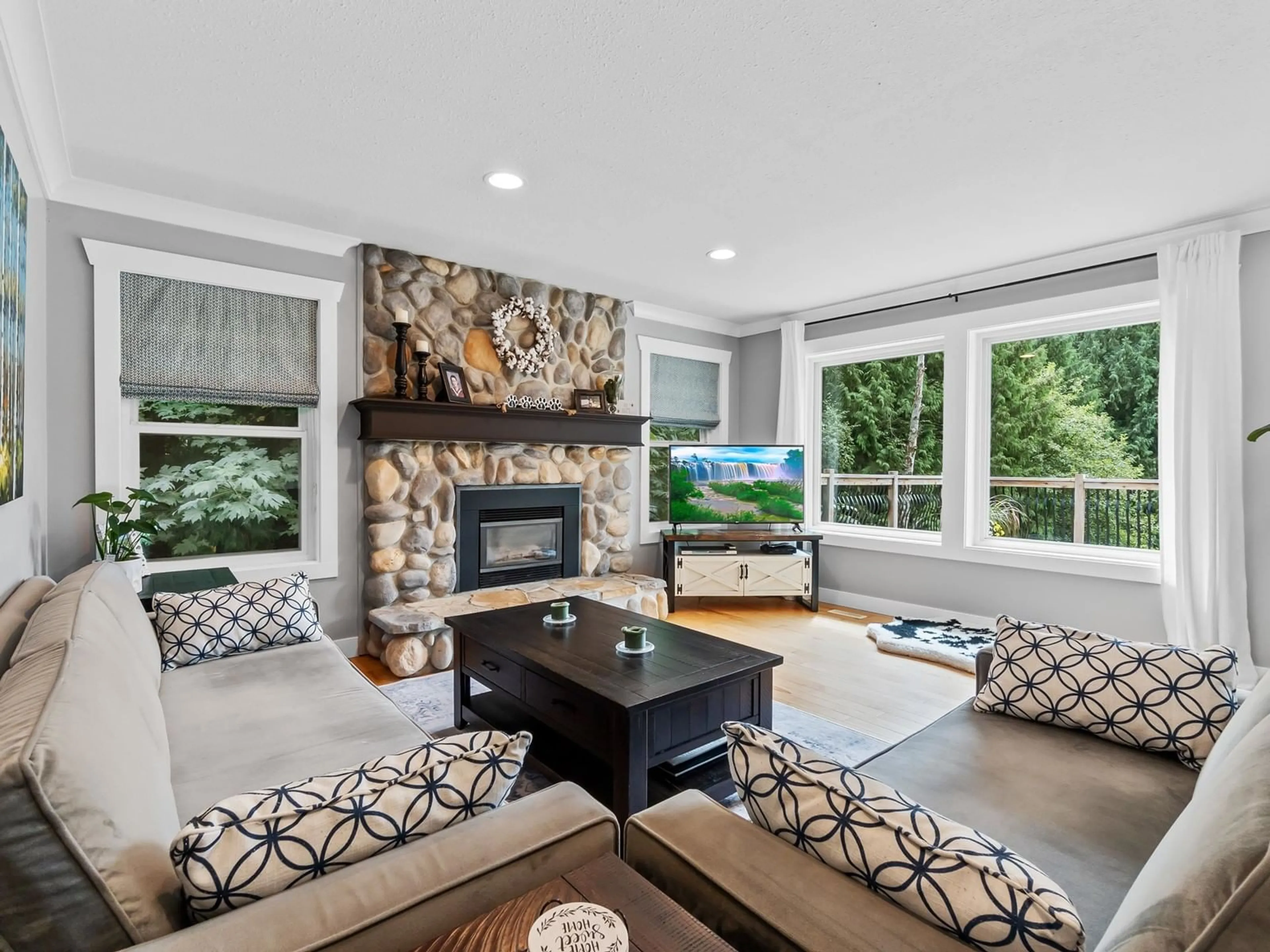31774 OLSON AVENUE, Mission, British Columbia V4S1E8
Contact us about this property
Highlights
Estimated ValueThis is the price Wahi expects this property to sell for.
The calculation is powered by our Instant Home Value Estimate, which uses current market and property price trends to estimate your home’s value with a 90% accuracy rate.Not available
Price/Sqft$540/sqft
Est. Mortgage$6,438/mo
Tax Amount ()-
Days On Market103 days
Description
Welcome to this private and stunning home located in Mission-West! This spacious rancher with a basement is set on a ¾ acre lot in a peaceful, secluded location. Boasting nearly 3,000 sq.ft. of living space, it features 5 bedrooms, 3 full bathrooms, a walkout basement with a wet bar, and is easily suitable for mortgage helper. The home includes a double garage, stainless steel appliances, granite countertops, and a heavy shake roof. Large windows in the living, dining room, and kitchen fill the space with natural light and offer beautiful views of the backyard and sun deck. Additional features include a backup generator, storage room, storage shed, covered BBQ area, and extra parking for a boat or RV. Don't wait too long - this gem won't last! Book your private showing today! Open/House Sunday September 15th (1pm-3pm) (id:39198)
Property Details
Interior
Features
Exterior
Features
Parking
Garage spaces 6
Garage type -
Other parking spaces 0
Total parking spaces 6




