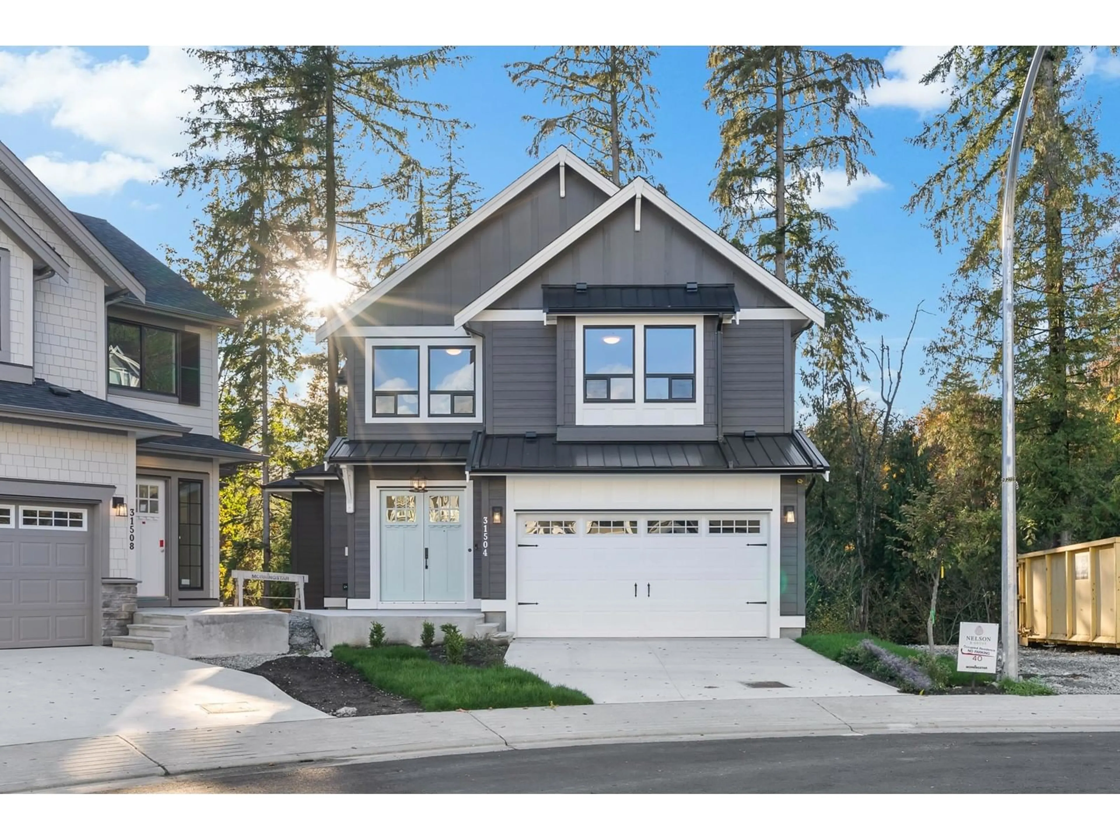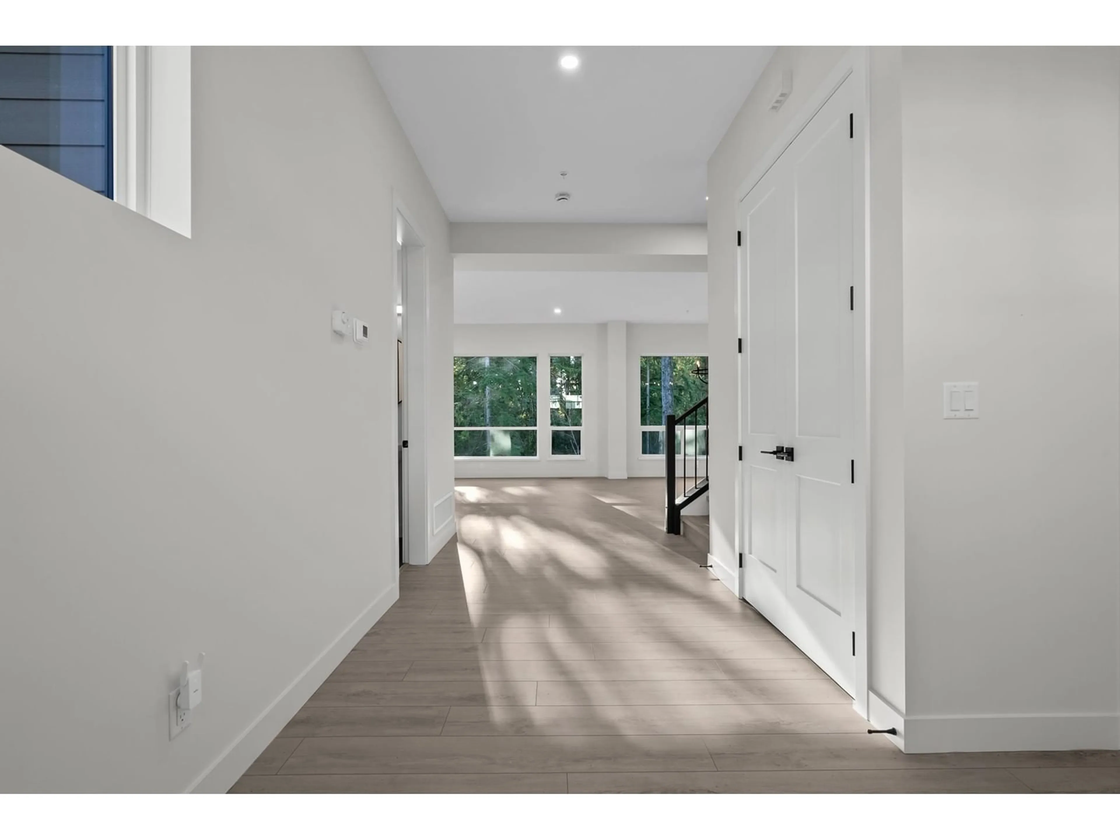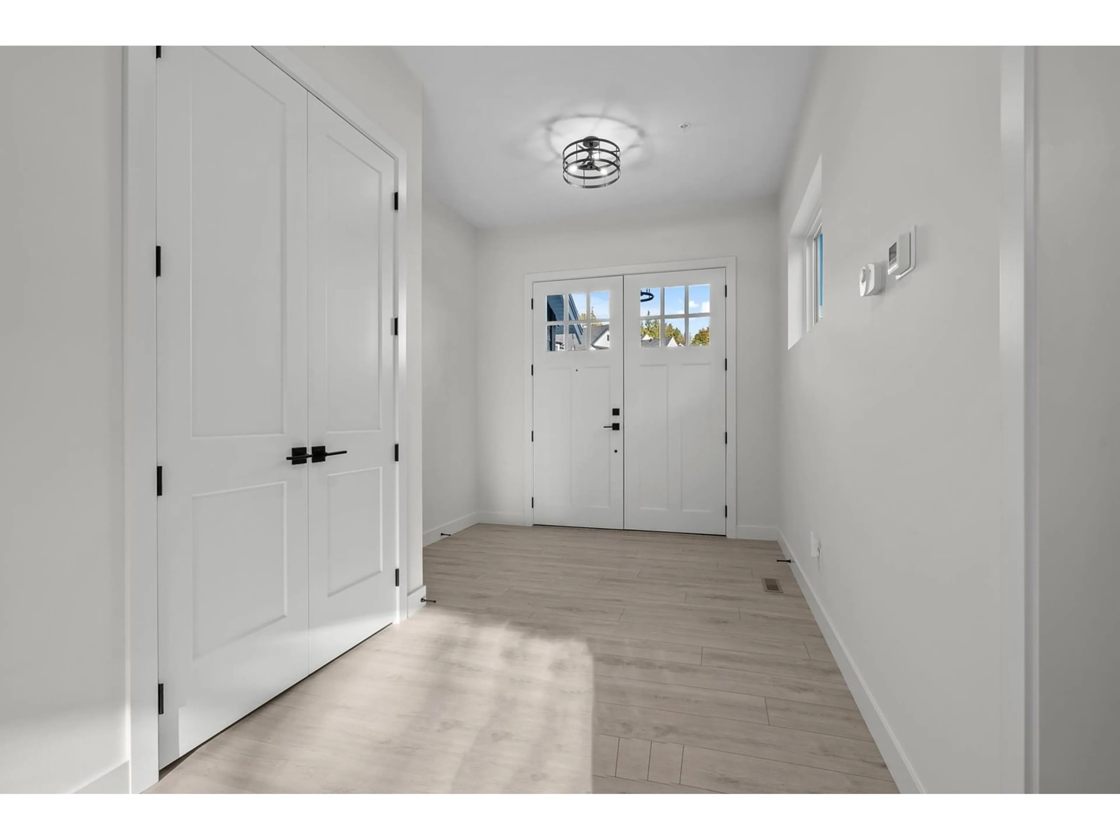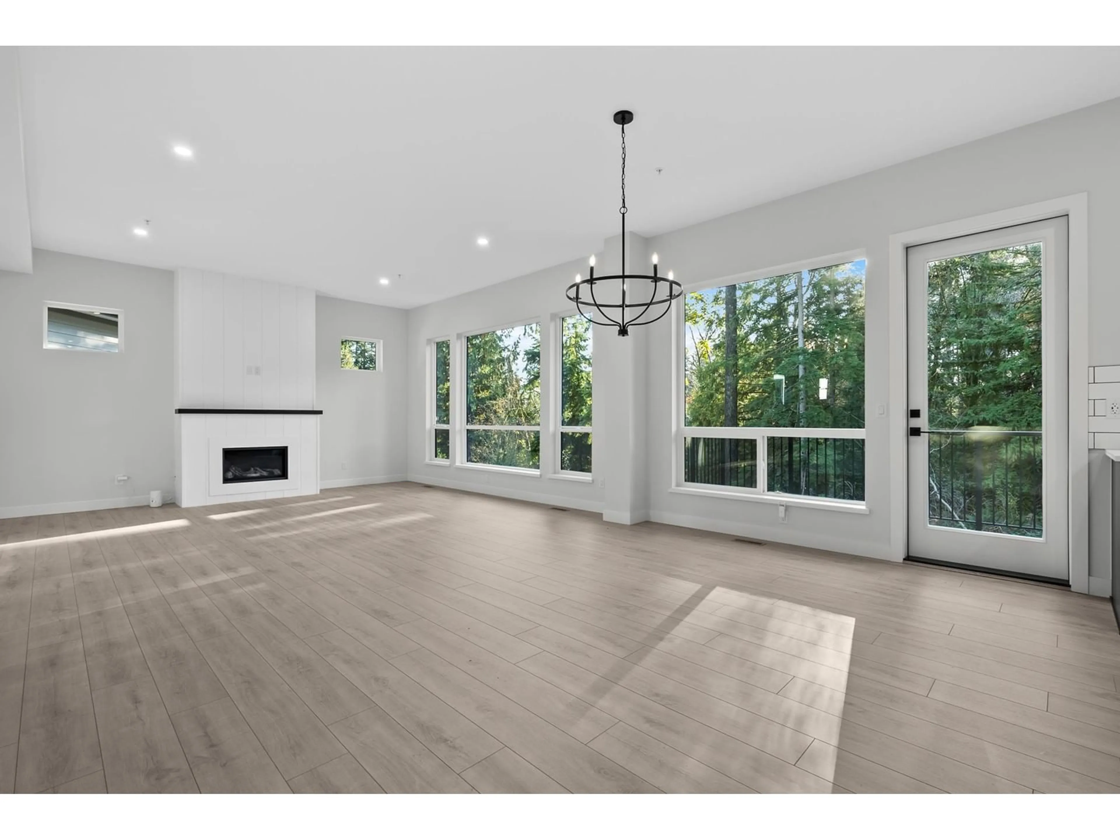31504 MCCREATH PLACE, Mission, British Columbia V4S1E6
Contact us about this property
Highlights
Estimated ValueThis is the price Wahi expects this property to sell for.
The calculation is powered by our Instant Home Value Estimate, which uses current market and property price trends to estimate your home’s value with a 90% accuracy rate.Not available
Price/Sqft$553/sqft
Est. Mortgage$7,623/mo
Tax Amount ()-
Days On Market91 days
Description
Brand New, beautifully designed home is set on a coveted pie-shaped lot on a culdesac with a private yard backing onto serene greenbelt. Step inside to discover vaulted ceilings, quartz countertops, wide plank flooring, & modern tile throughout. The kitchen is a chef's dream, featuring sleek SS appliances, floor-to-ceiling cabinets, an expansive island, all framed by a bright wall of windows that invite the tranquility of nature indoors. Spacious primary retreat includes a separate sitting area, luxurious 5-piece spa-like bathrm w/ walk-in shower, heated floors, & walk-in closet. Upper floor also offers 2 additional bedrms, 4-piece bathrm, & laundry rm. Bright, fully finished walk-out basement boasts a 4-piece bathrm, wet bar, & 2 more bedrms making it perfect for a suite or entertaining. (id:39198)
Property Details
Interior
Features
Exterior
Features
Parking
Garage spaces 4
Garage type Garage
Other parking spaces 0
Total parking spaces 4
Property History
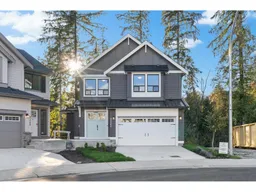 36
36
