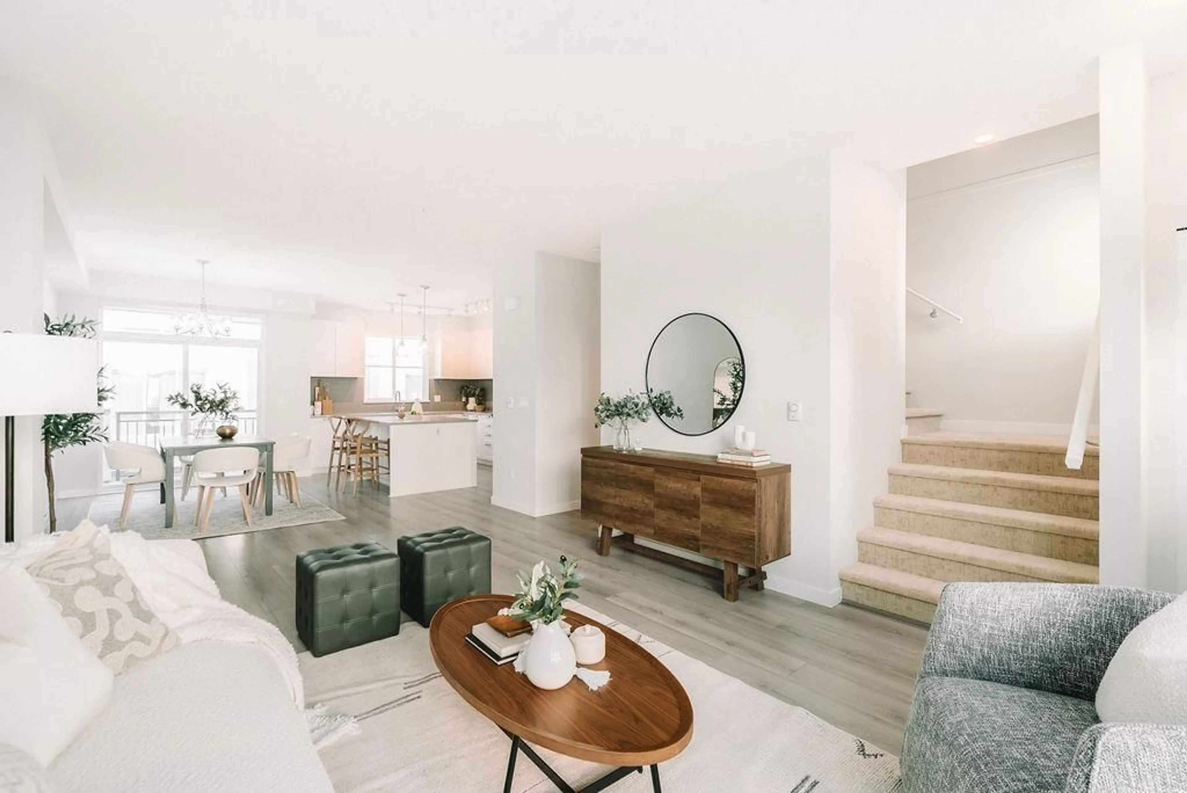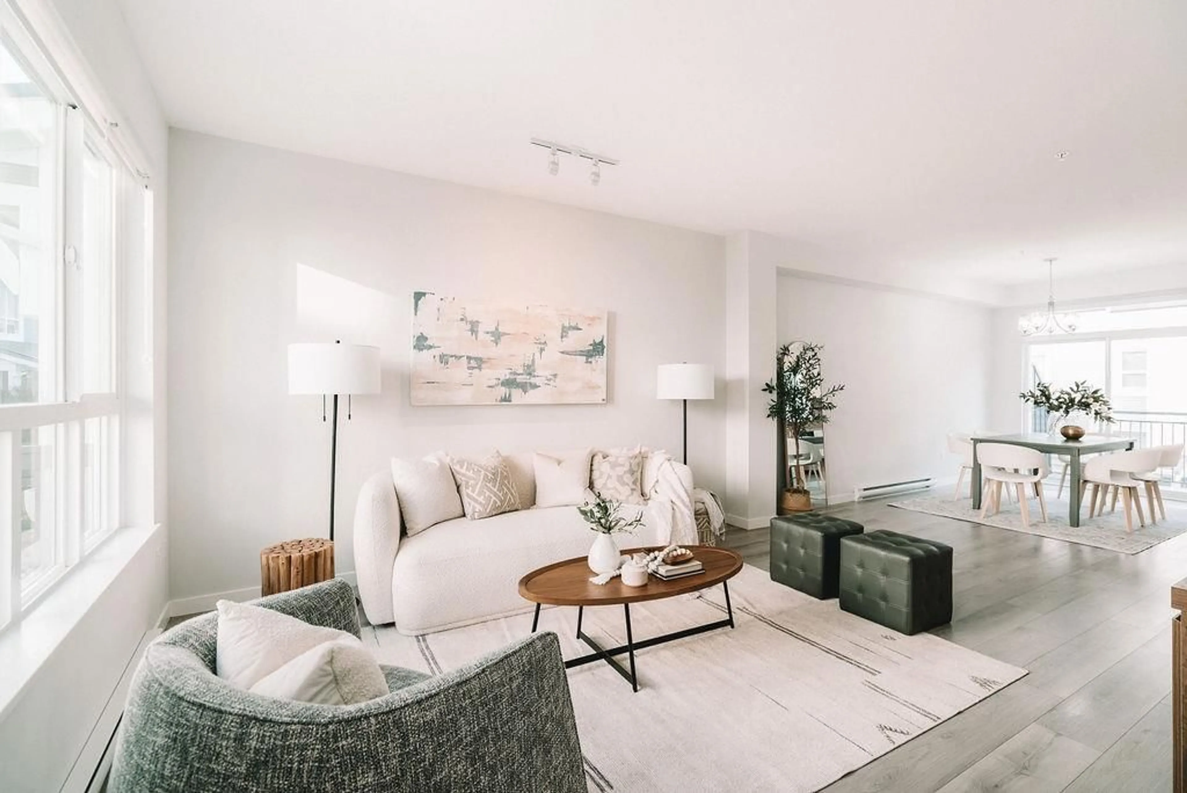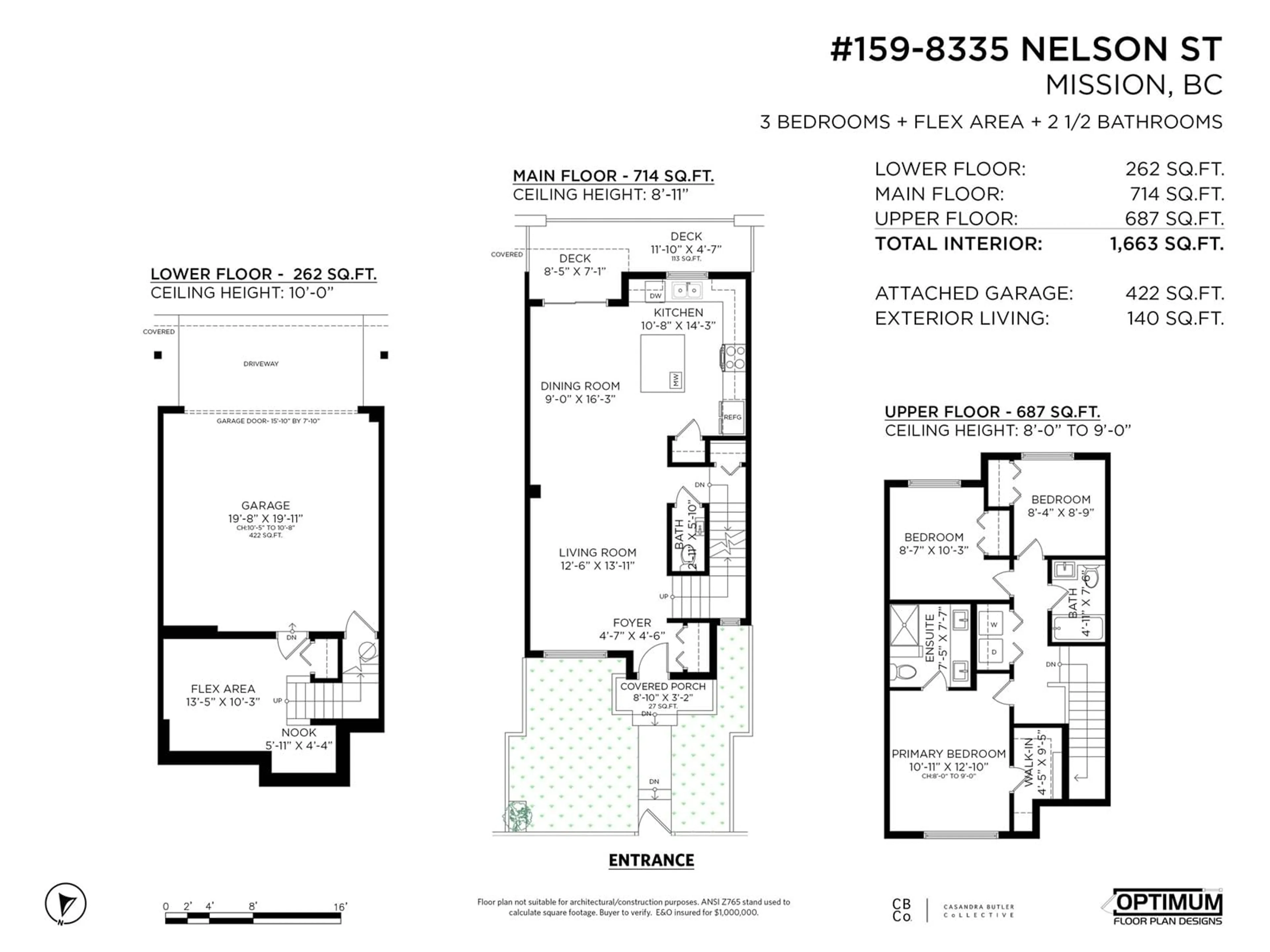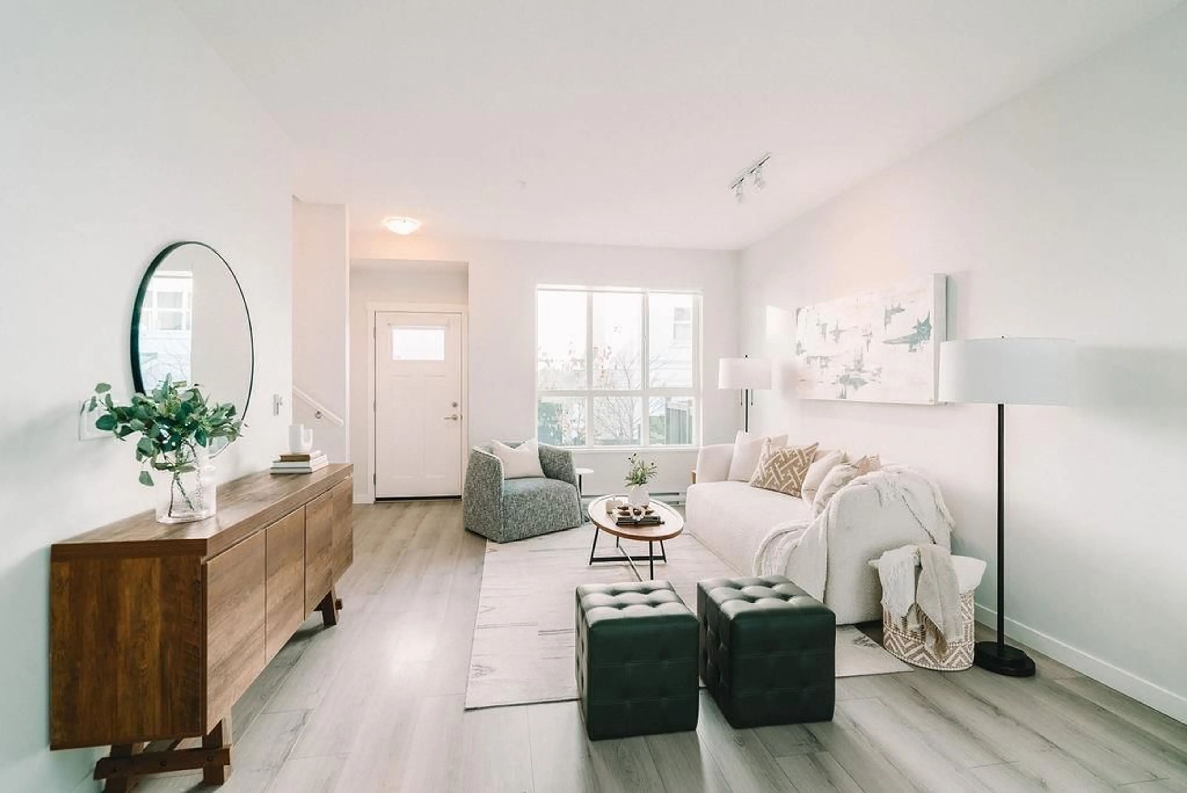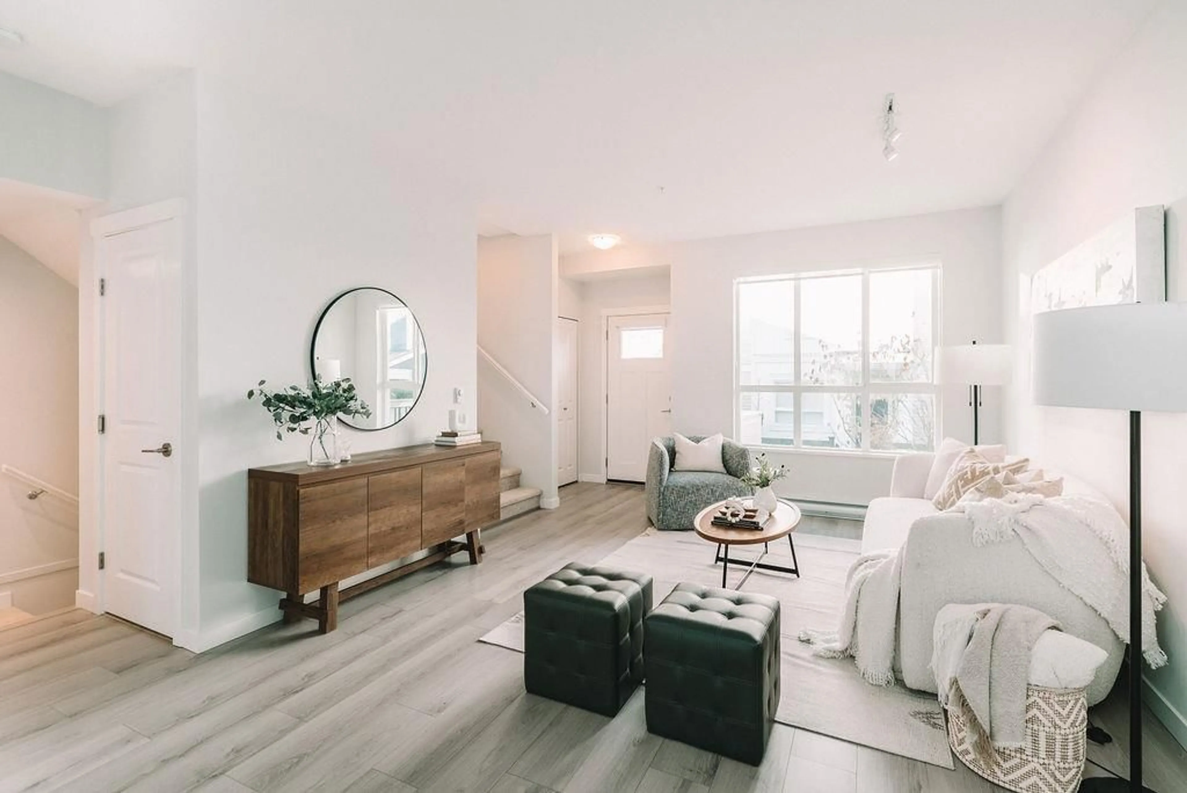159 8335 NELSON STREET, Mission, British Columbia V4S0E4
Contact us about this property
Highlights
Estimated ValueThis is the price Wahi expects this property to sell for.
The calculation is powered by our Instant Home Value Estimate, which uses current market and property price trends to estimate your home’s value with a 90% accuracy rate.Not available
Price/Sqft$444/sqft
Est. Mortgage$3,173/mo
Maintenance fees$421/mo
Tax Amount ()-
Days On Market80 days
Description
Welcome to the Archer Green Community by Polygon. Experience resort-style living in this 3 bed + den, 3 bath townhome. Come home to an open-concept living area with 9' ceilings & large windows allowing plenty of natural light to fill the space. The gourmet kitchen is spacious & features S/S appliances, quartz countertops, nice size island & full pantry. One of the few floor plans with front door access on the main floor rather than going down a floor! The beautiful primary bedroom comes equipped with WIC & spa like ensuite. Downstairs has open concept den or rec room. Save yourself driving time & enjoy the outdoor pool, fitness studio, dog wash station, fireside lounge, open green space, outdoor play area and community garden. The double side-by-side garage easily accommodates 2 vehicles. (id:39198)
Property Details
Interior
Features
Exterior
Parking
Garage spaces 2
Garage type Garage
Other parking spaces 0
Total parking spaces 2
Condo Details
Amenities
Clubhouse, Exercise Centre, Laundry - In Suite
Inclusions
Property History
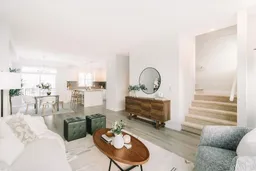 40
40
