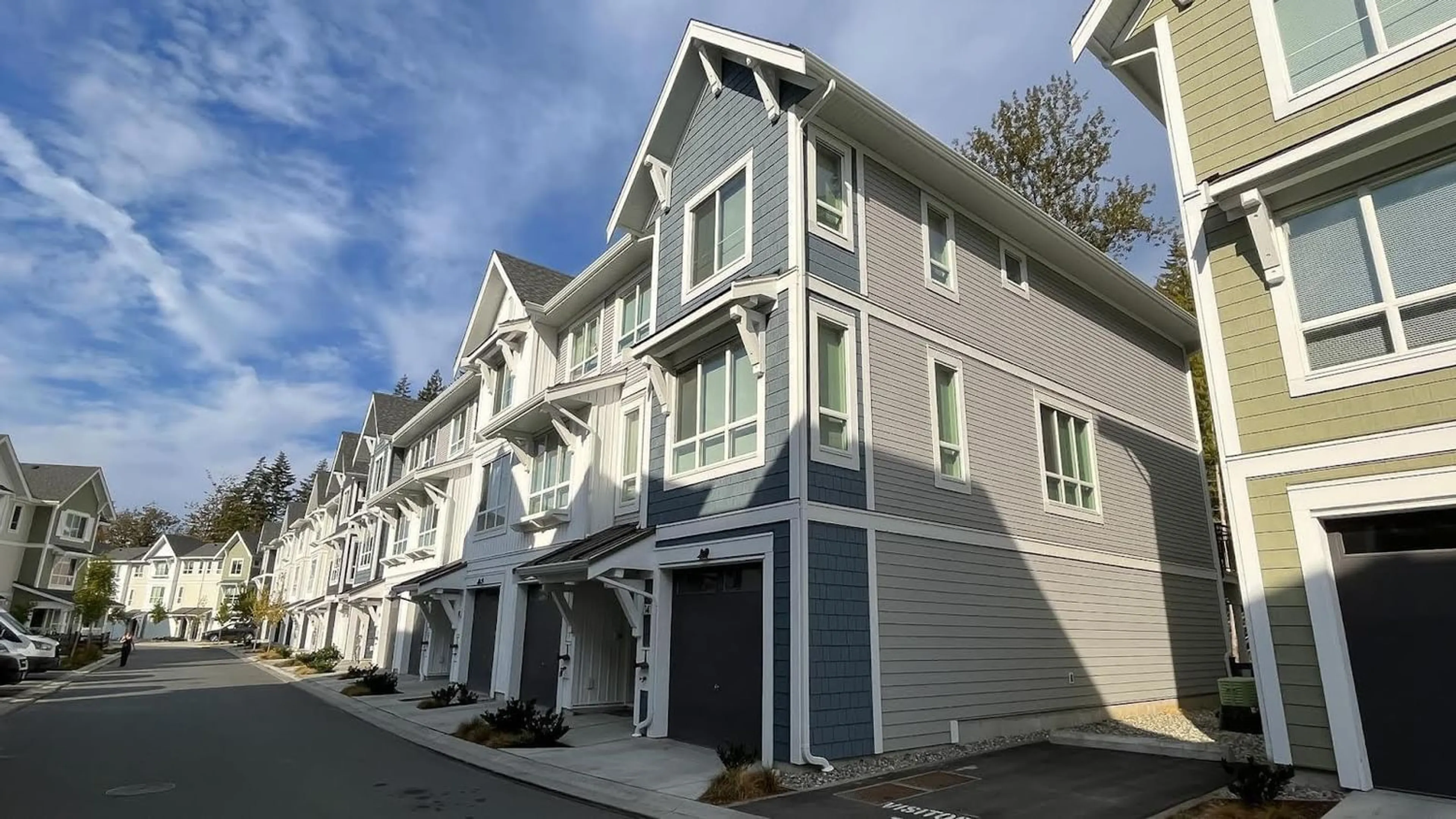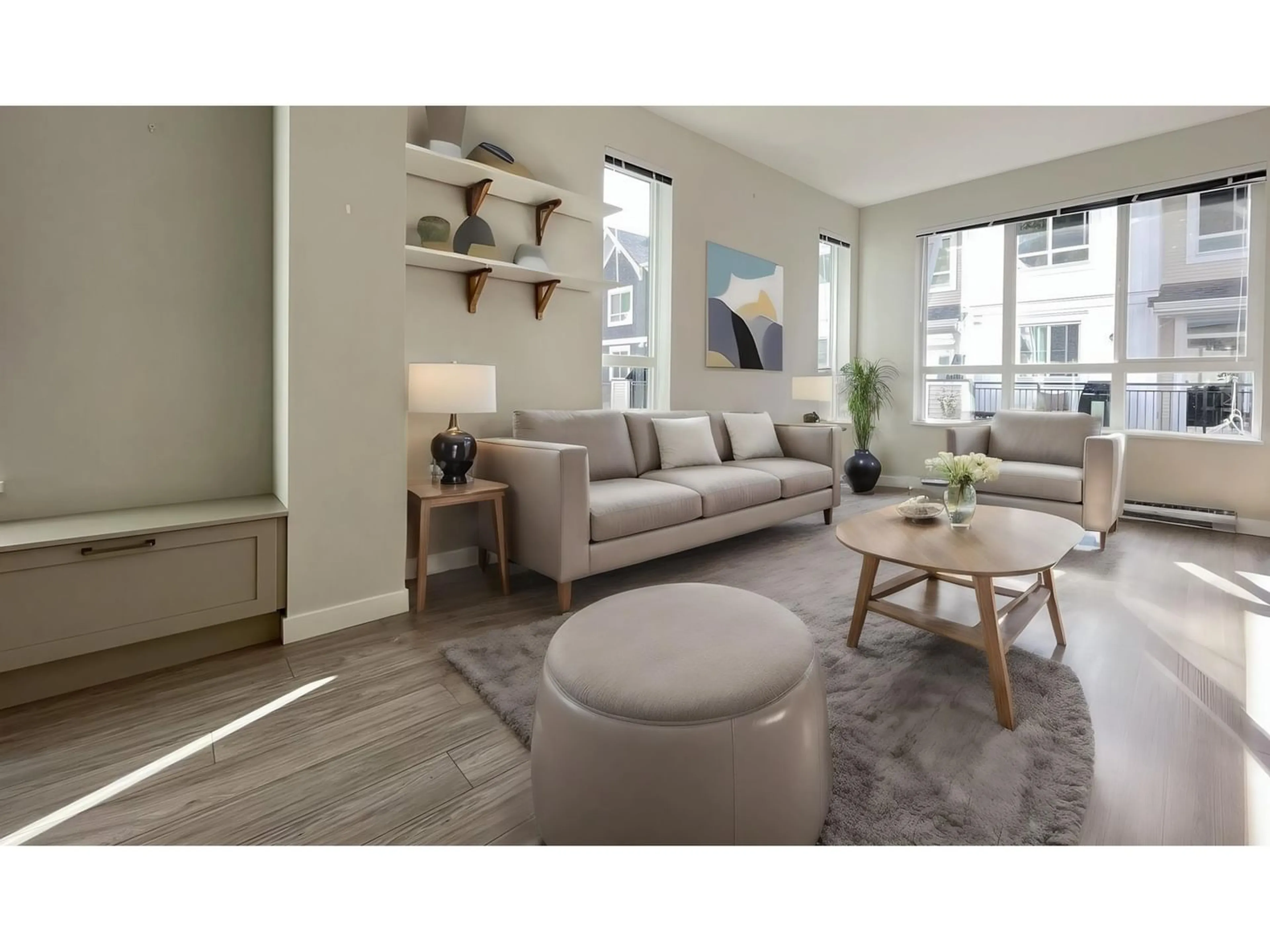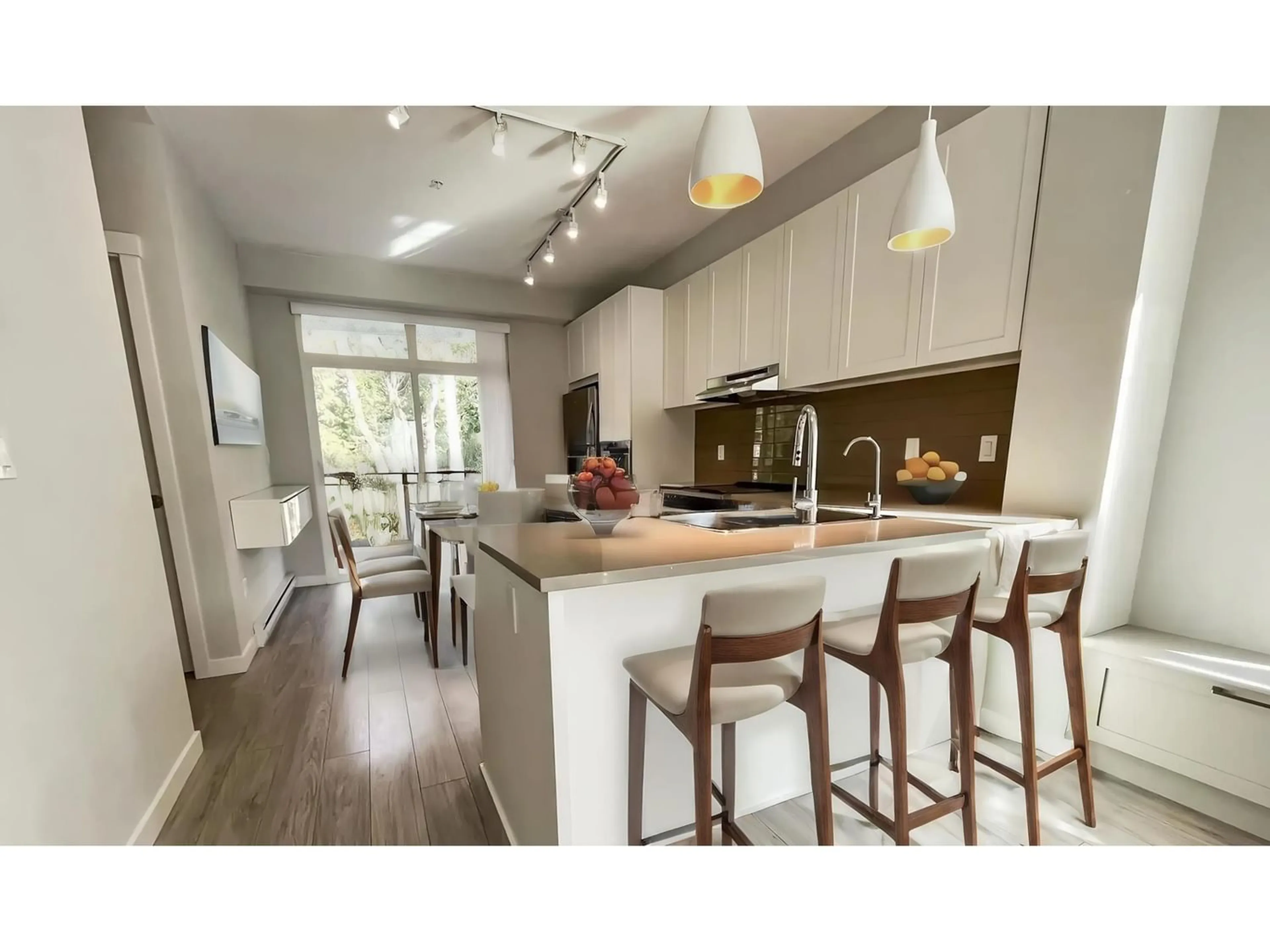14 8335 NELSON STREET, Mission, British Columbia V4S0E4
Contact us about this property
Highlights
Estimated ValueThis is the price Wahi expects this property to sell for.
The calculation is powered by our Instant Home Value Estimate, which uses current market and property price trends to estimate your home’s value with a 90% accuracy rate.Not available
Price/Sqft$538/sqft
Est. Mortgage$3,221/mo
Maintenance fees$307/mo
Tax Amount ()-
Days On Market237 days
Description
Welcome home to the resort lifestyle at Archer Green. This 3 bedroom 2.5 bathroom END UNIT backs onto a protected greenbelt for privacy and serenity. The unit was upgraded with additional built in cabinetry and even an EV Charger in the garage for your convenience. This open concept design features a very thoughtful and family friendly floor plan with a wide open main floor featuring white stone counters, white shaker cabinets with stainless appliance package. Upstairs are 3 bedrooms and 2 full bathrooms including a stunning ensuite with double vanities. Laundry also conveniently located on the upper floor. The amenities are plentiful, including outdoor pool, fitness centre and clubhouse. This home offers quality, comfort, and community, and is still under warranty for peace of mind! (id:39198)
Property Details
Interior
Features
Exterior
Features
Parking
Garage spaces 2
Garage type Garage
Other parking spaces 0
Total parking spaces 2
Condo Details
Amenities
Exercise Centre, Recreation Centre
Inclusions




