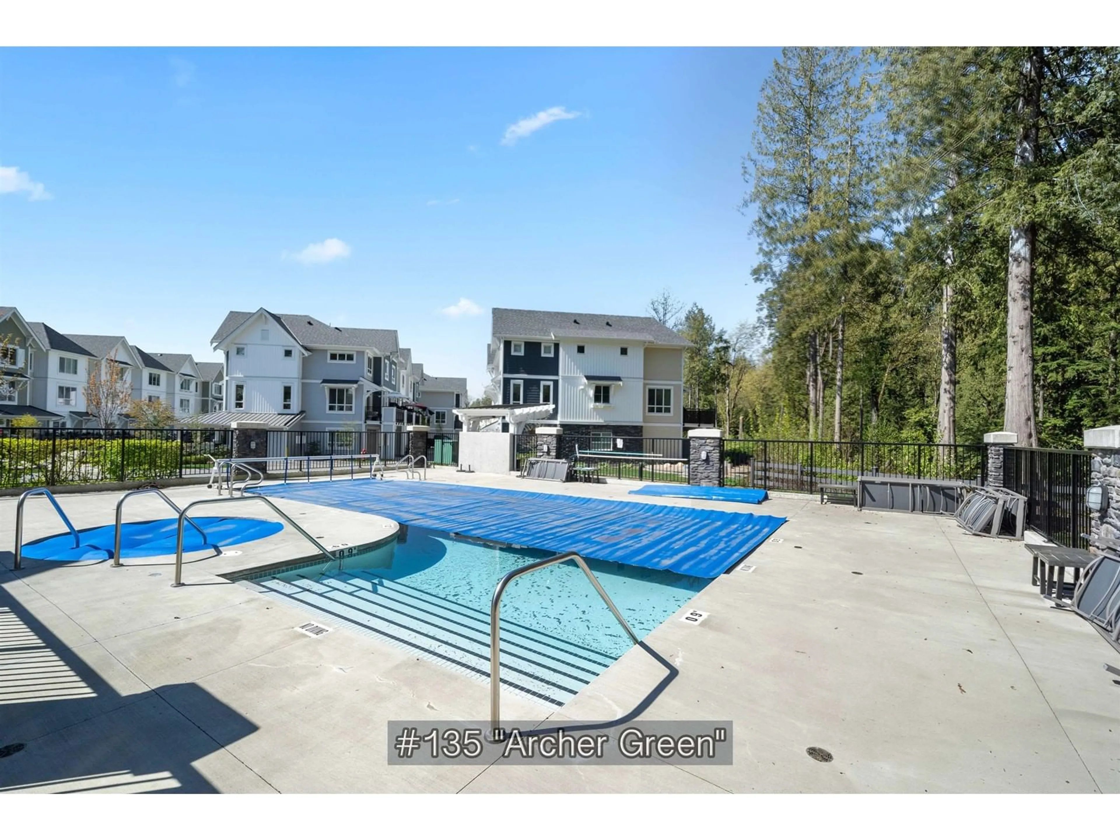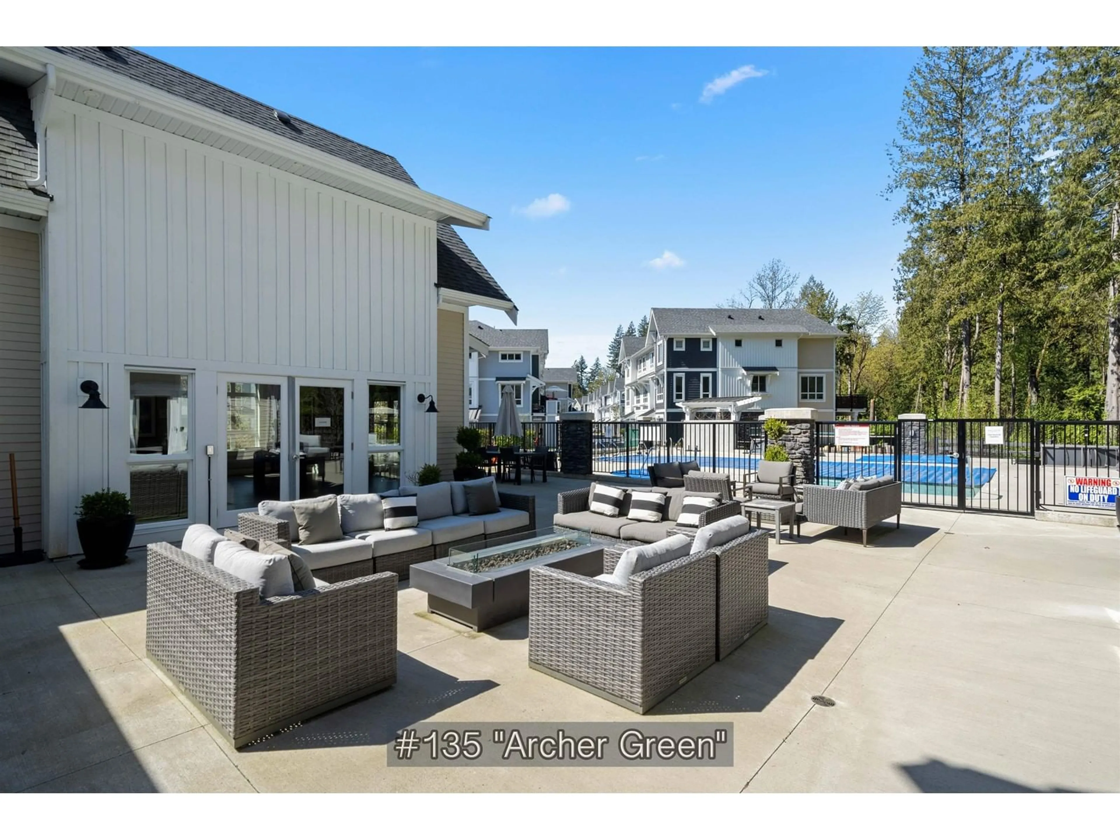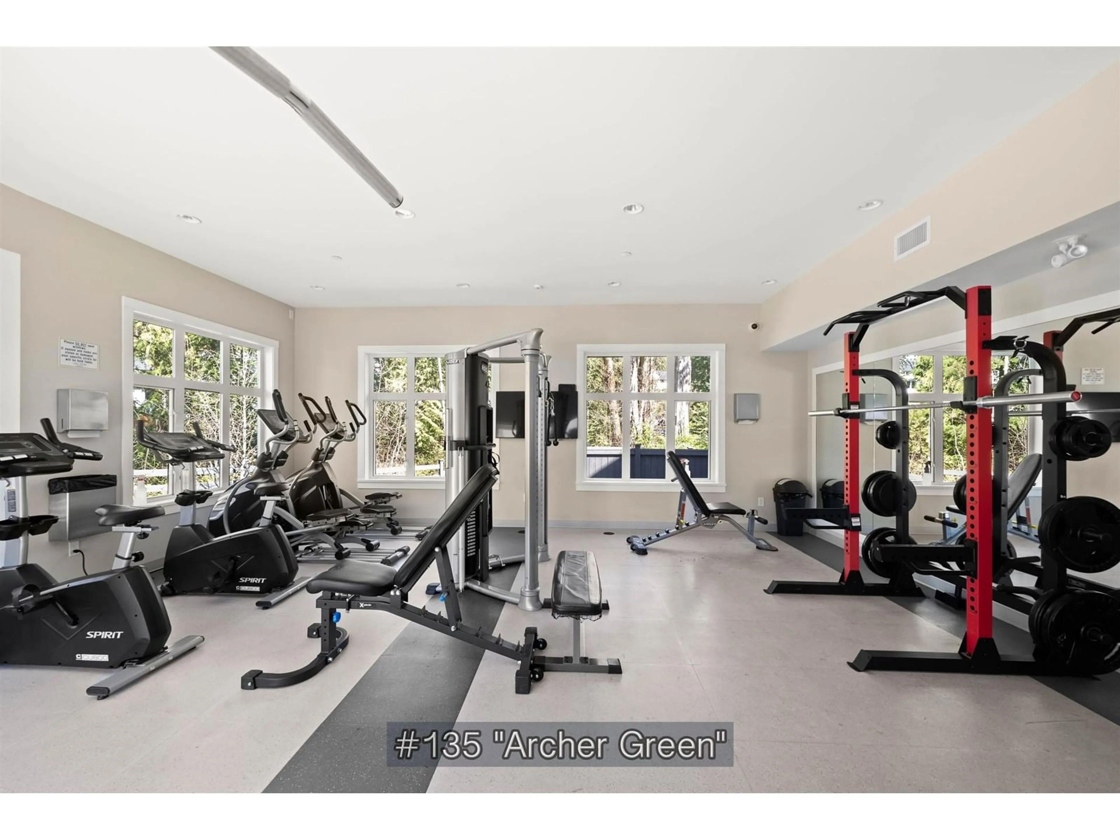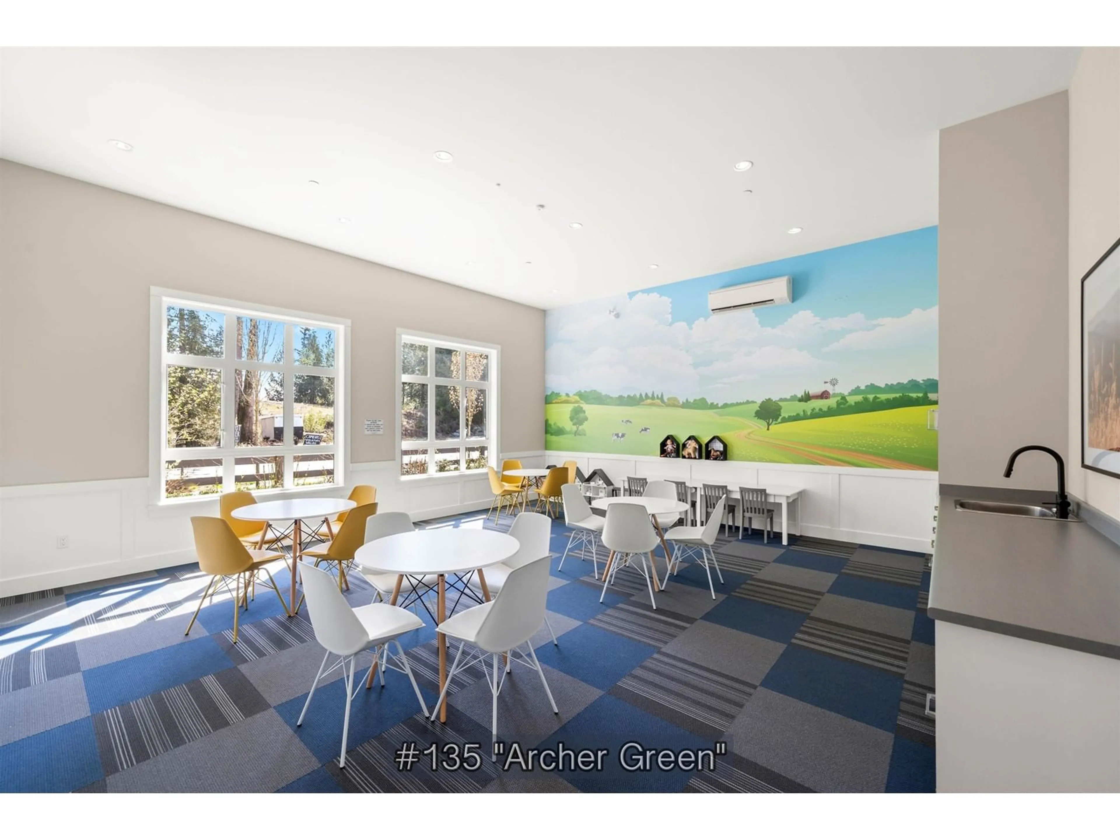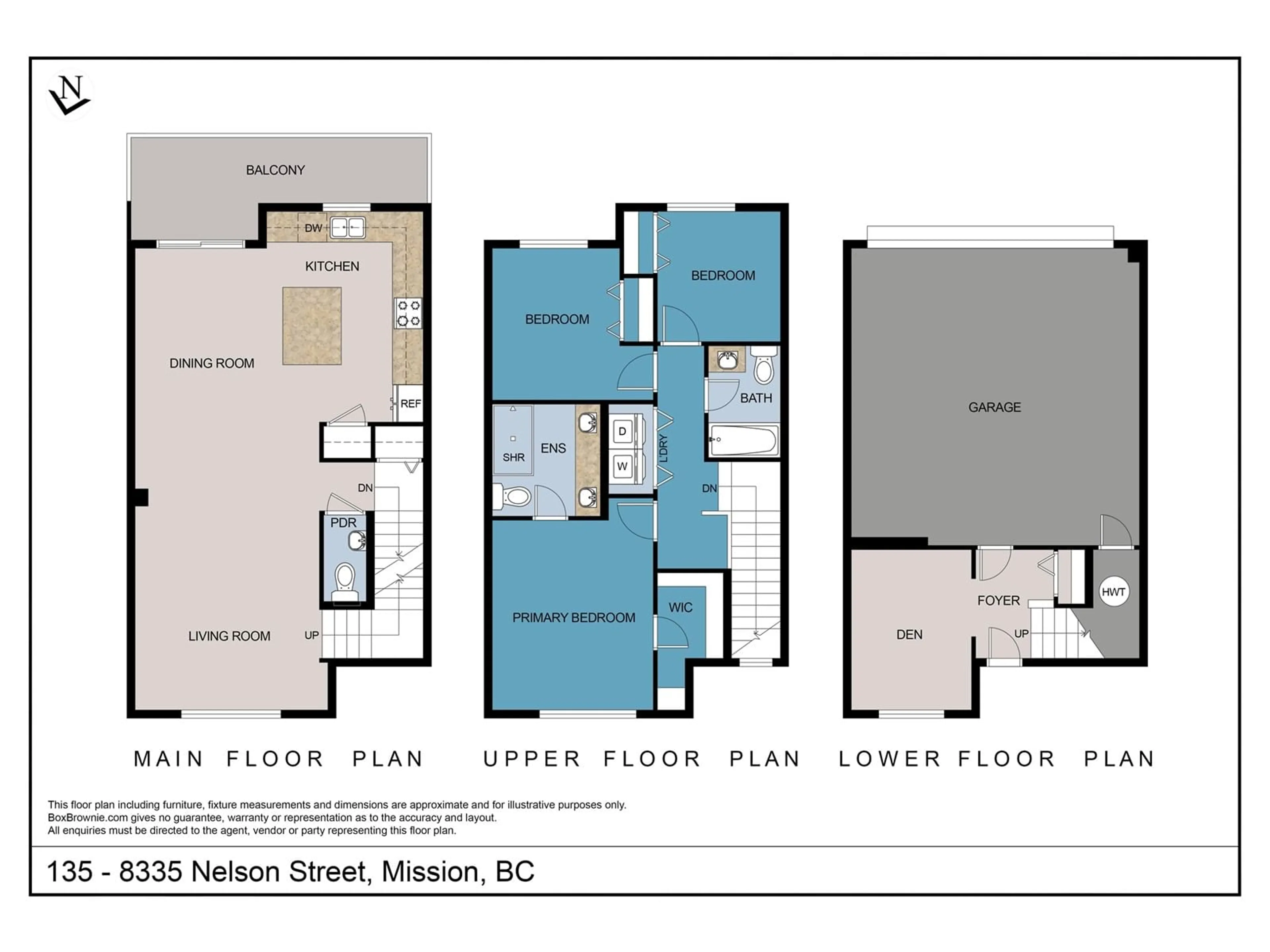135 8335 NELSON STREET, Mission, British Columbia V4S0E4
Contact us about this property
Highlights
Estimated ValueThis is the price Wahi expects this property to sell for.
The calculation is powered by our Instant Home Value Estimate, which uses current market and property price trends to estimate your home’s value with a 90% accuracy rate.Not available
Price/Sqft$497/sqft
Est. Mortgage$3,210/mo
Maintenance fees$401/mo
Tax Amount ()-
Days On Market192 days
Description
Welcome to the Archer Green Community by Polygon. Experience resort-style living in this 3 bed + den, 3 bath townhome. Come home to an open-concept living area with 9' ceilings & large windows allowing plenty of natural light to fill the space. The gourmet kitchen is perfect for your inner chef featuring stainless steel appliances, quartz countertops, & ample storage. Save yourself driving time & enjoy the outdoor pool, fitness studio, dog wash station, fireside lounge, open green space, outdoor play area and community garden. The double side-by-side over-height garage easily accommodates 2 vehicles. Enjoy being surrounded by nature, with 15 acres of protected forest, easy access to trails and the Mission Golf & Country Club. (id:39198)
Property Details
Interior
Features
Exterior
Features
Parking
Garage spaces 2
Garage type Garage
Other parking spaces 0
Total parking spaces 2
Condo Details
Amenities
Clubhouse, Exercise Centre, Laundry - In Suite, Recreation Centre, Whirlpool
Inclusions

