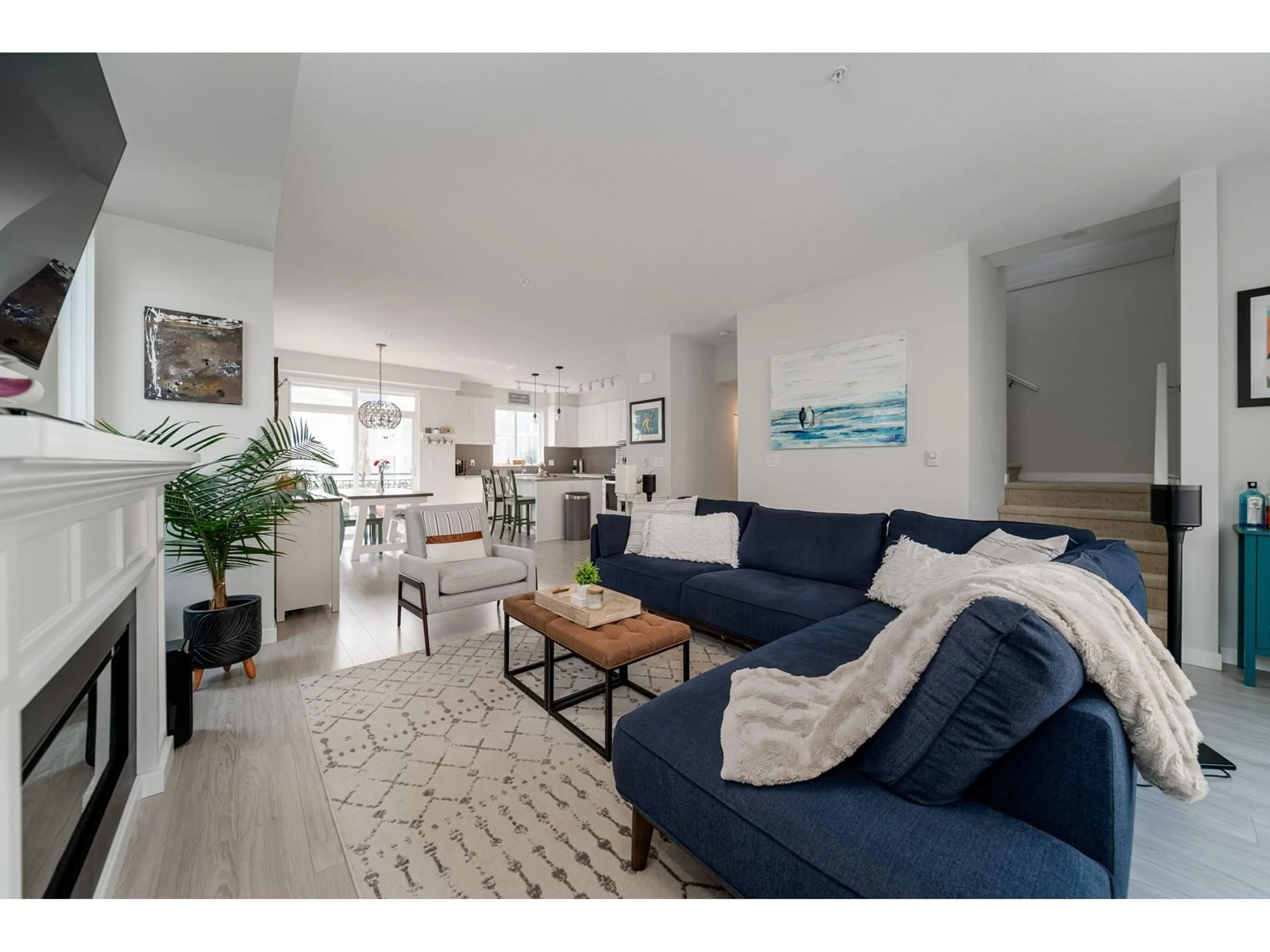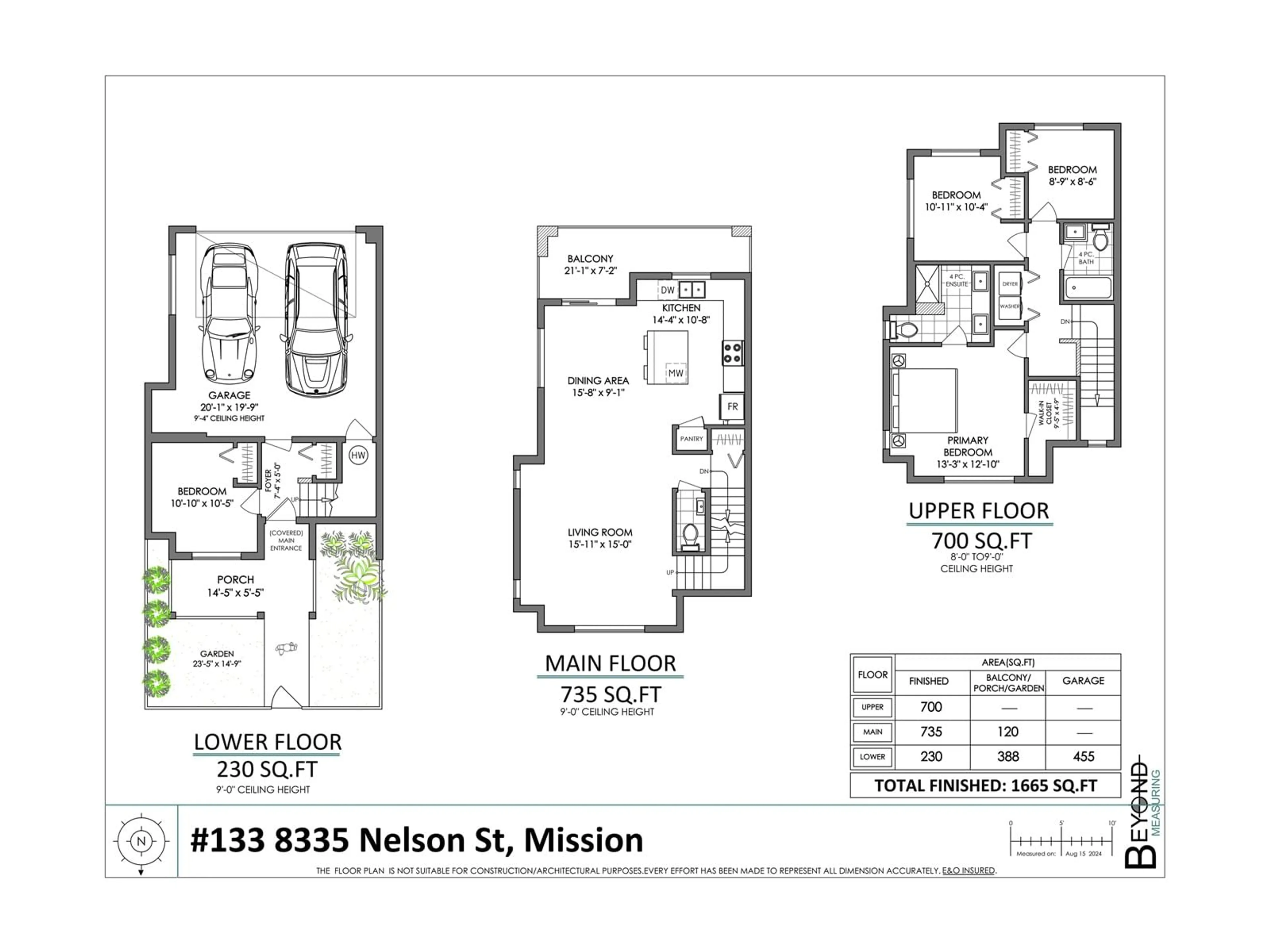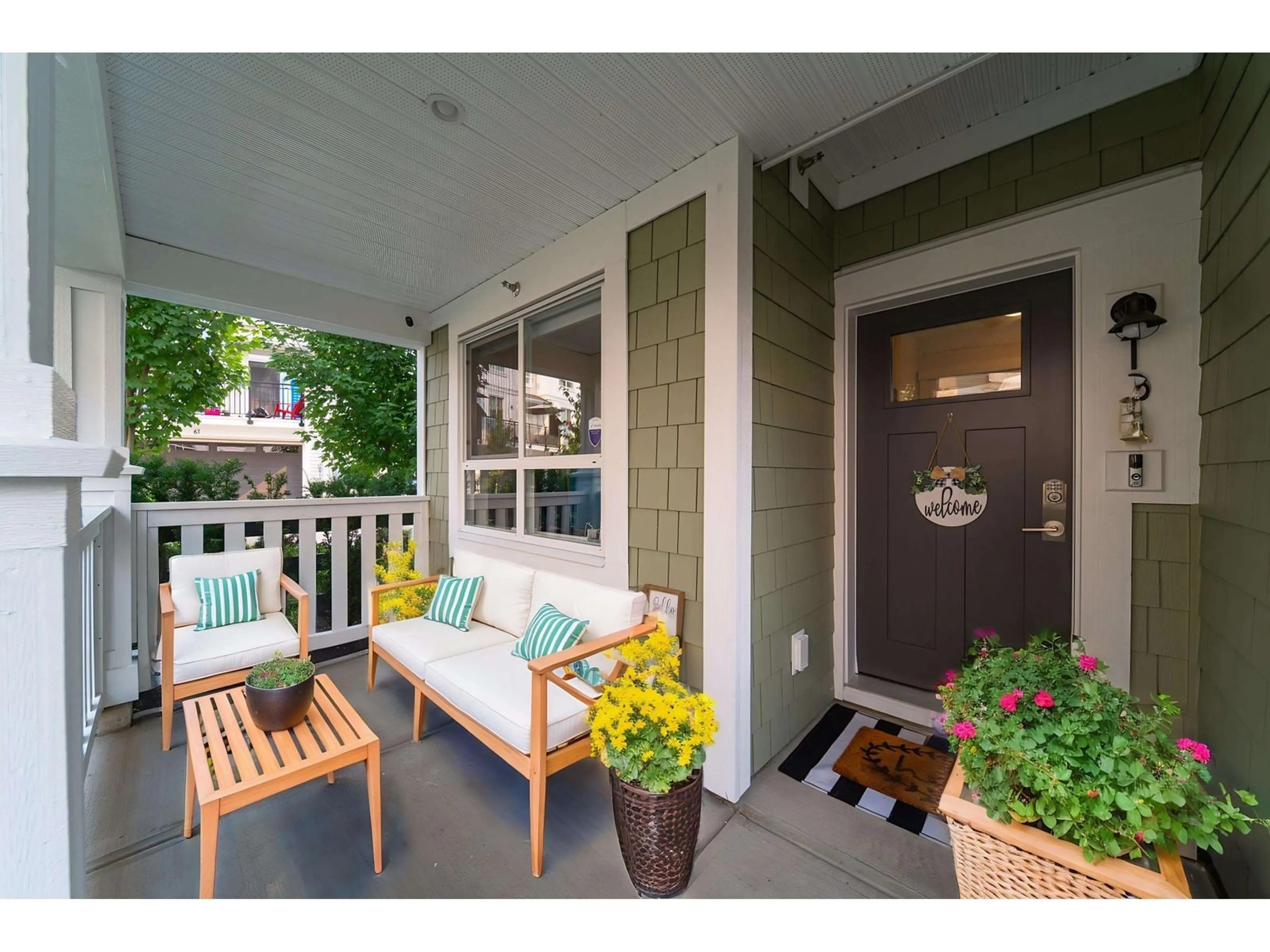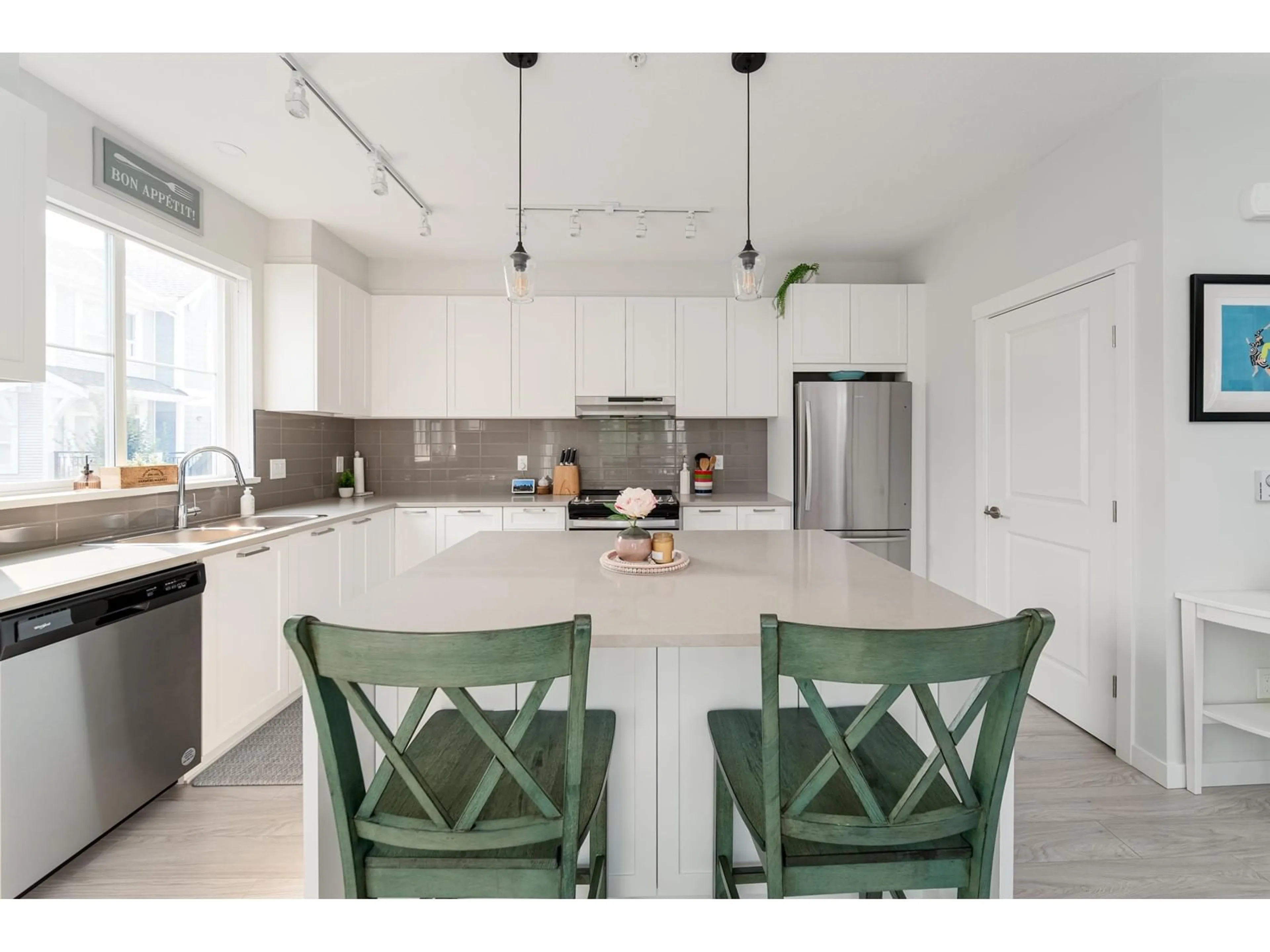133 8335 NELSON STREET, Mission, British Columbia V4S0E4
Contact us about this property
Highlights
Estimated ValueThis is the price Wahi expects this property to sell for.
The calculation is powered by our Instant Home Value Estimate, which uses current market and property price trends to estimate your home’s value with a 90% accuracy rate.Not available
Price/Sqft$468/sqft
Est. Mortgage$3,349/mo
Maintenance fees$424/mo
Tax Amount ()-
Days On Market104 days
Description
Assumable 2.64 % rate from RBC till July 27th 2026. Welcome to Archer Green by Polygon! This corner/end townhome is the largest floorplan offered here featuring 4 actual bedrooms and 3 baths across 1,665 sqft of living space. Enjoy a bright, open floor plan with 9 ft ceilings and large windows. The gourmet kitchen boasts sleek SS appliances, a stone countertop, and a large island. Additional highlights include laminate flooring, plush carpeting, a convenient powder room with porcelain tile. Benefit from a double car garage, laundry on the top floor, and ample storage. Indulge in resort-style amenities at The Archer Club: outdoor pool, hot tub, BBQ area, gym, kids' play area, Indoor dog wash station and more. Ideally located near Mission Golf & Country Club and shopping. Flythrough: https://youtu.be/Otq5cXAGiQ0 (id:39198)
Property Details
Interior
Features
Exterior
Features
Parking
Garage spaces 2
Garage type -
Other parking spaces 0
Total parking spaces 2
Condo Details
Amenities
Clubhouse, Exercise Centre, Guest Suite, Whirlpool
Inclusions




