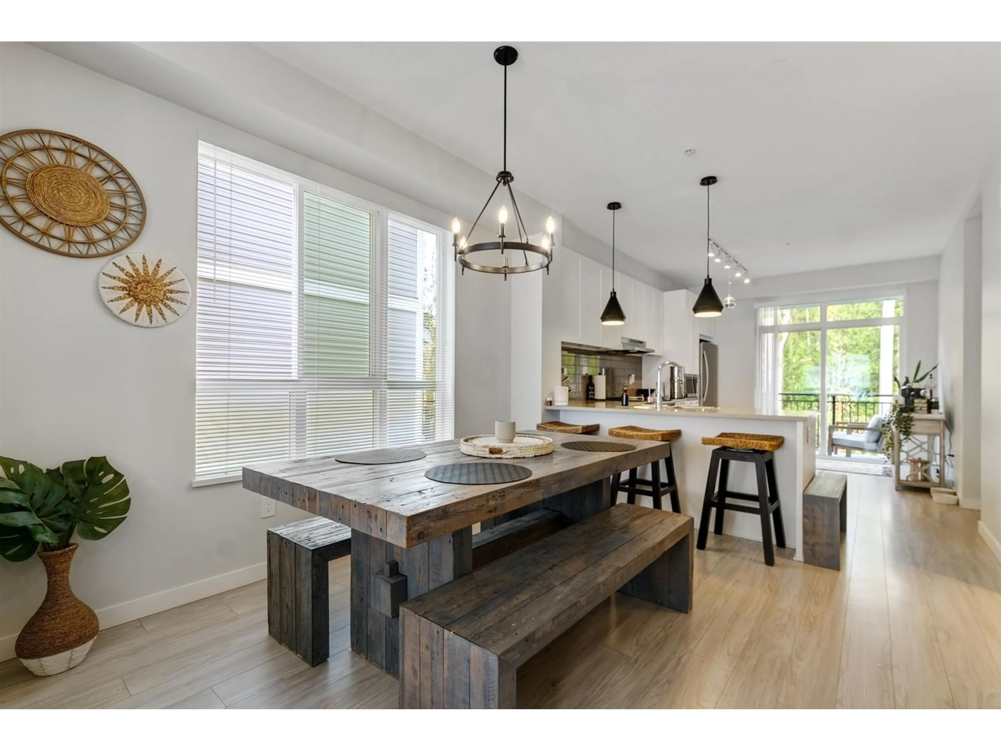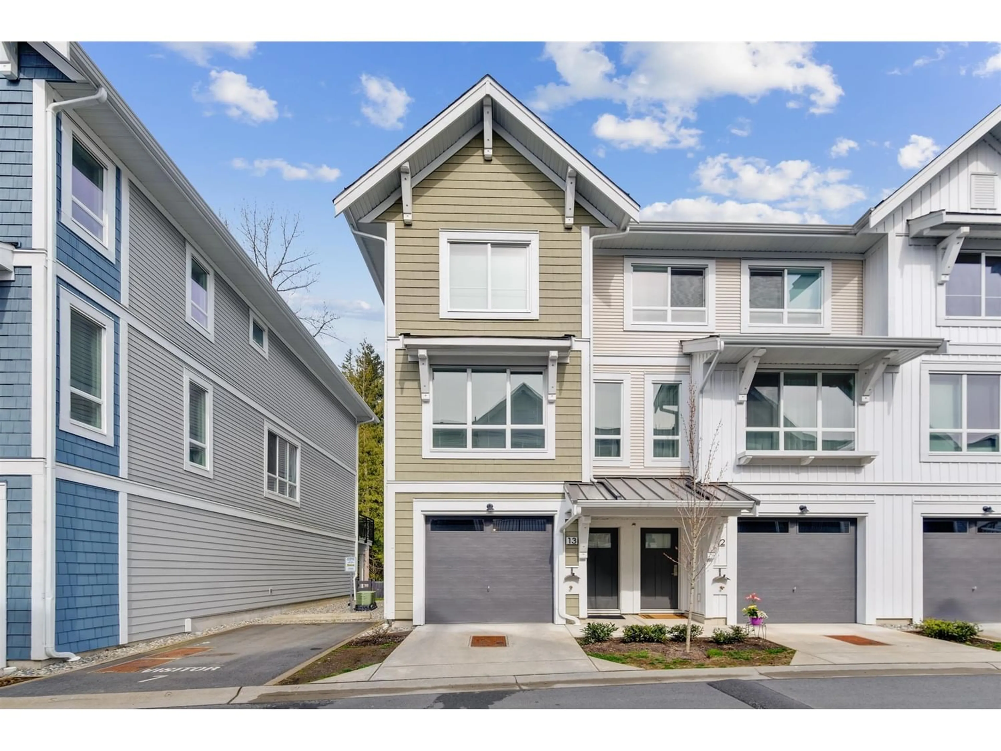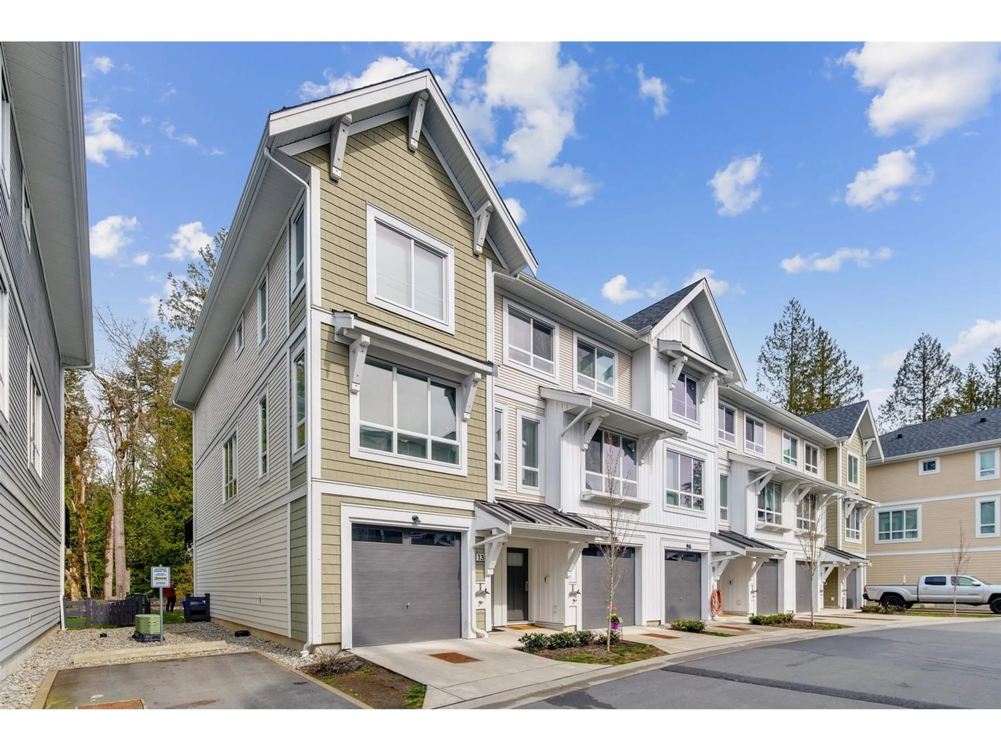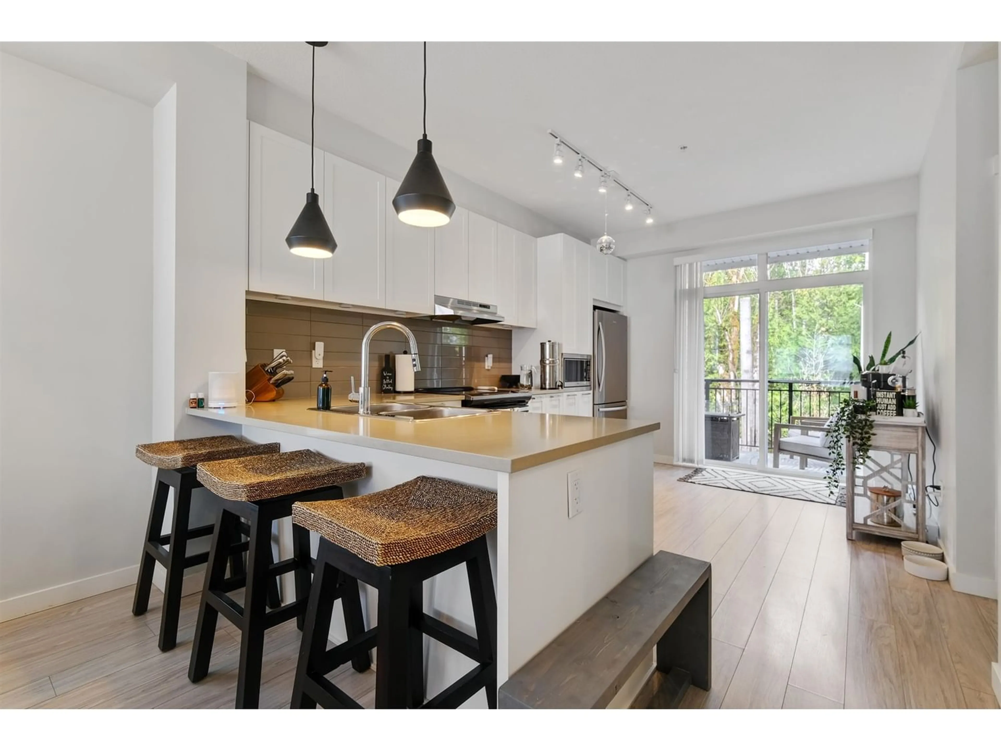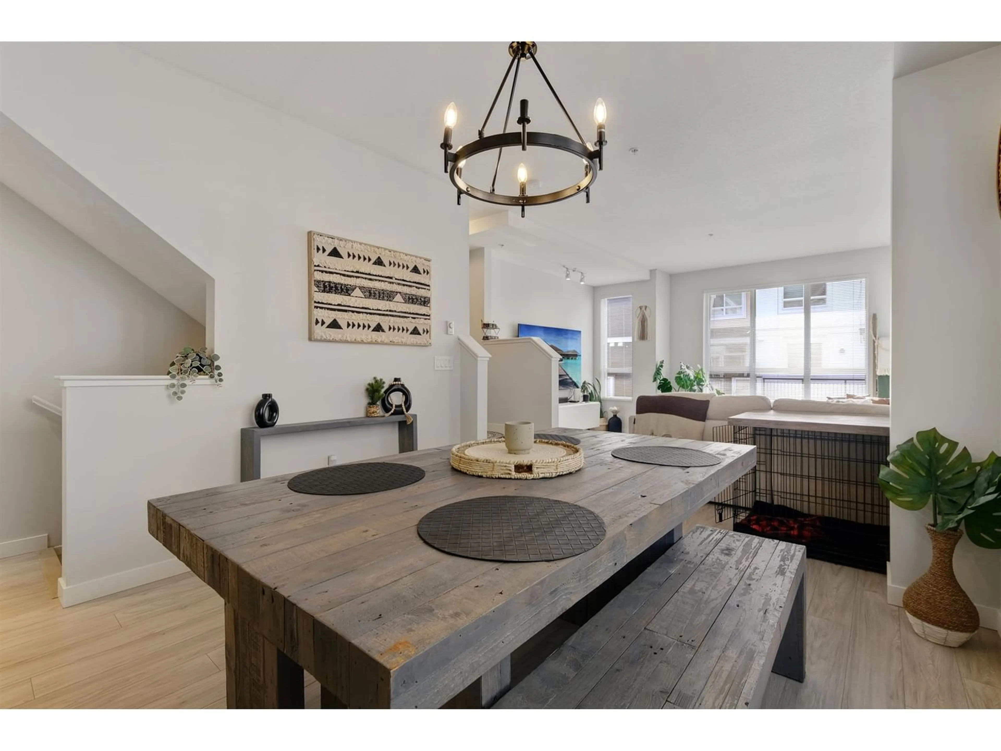13 8335 NELSON STREET, Mission, British Columbia V2S0E4
Contact us about this property
Highlights
Estimated ValueThis is the price Wahi expects this property to sell for.
The calculation is powered by our Instant Home Value Estimate, which uses current market and property price trends to estimate your home’s value with a 90% accuracy rate.Not available
Price/Sqft$502/sqft
Est. Mortgage$3,002/mo
Maintenance fees$307/mo
Tax Amount ()-
Days On Market202 days
Description
WELCOME TO ARCHER GREEN by POLYGON HOMES! This 2 YEAR OLD, CORNER UNIT ON GREENBELT features 3 BEDS, 2.5 BATHS, airy 9 foot CEILINGS & bright open concept living/dining space, perfect for entertaining! Main floor boasts quartz countertops, sleek cabinetry, large island & stainless steel appliances. Master suite has large walk-in closet & spacious ensuite with tile flooring, rain shower & double sinks. Enjoy views from the deck & a private fenced yard that's great for kids & pets! Parking for 2 vehicles in tandem garage & many visitor spots nearby. Archer Green is surrounded by 15 ACRES OF PROTECTED FOREST & offers RESORT STYLE AMENITIES that include outdoor pool, hot tub, gym & dog washing station! Just minutes from Mission Golf & Country Club, schools, shopping & quick highway access! (id:39198)
Property Details
Interior
Features
Exterior
Features
Parking
Garage spaces 2
Garage type -
Other parking spaces 0
Total parking spaces 2
Condo Details
Amenities
Clubhouse, Exercise Centre, Guest Suite, Laundry - In Suite, Recreation Centre, Whirlpool
Inclusions

