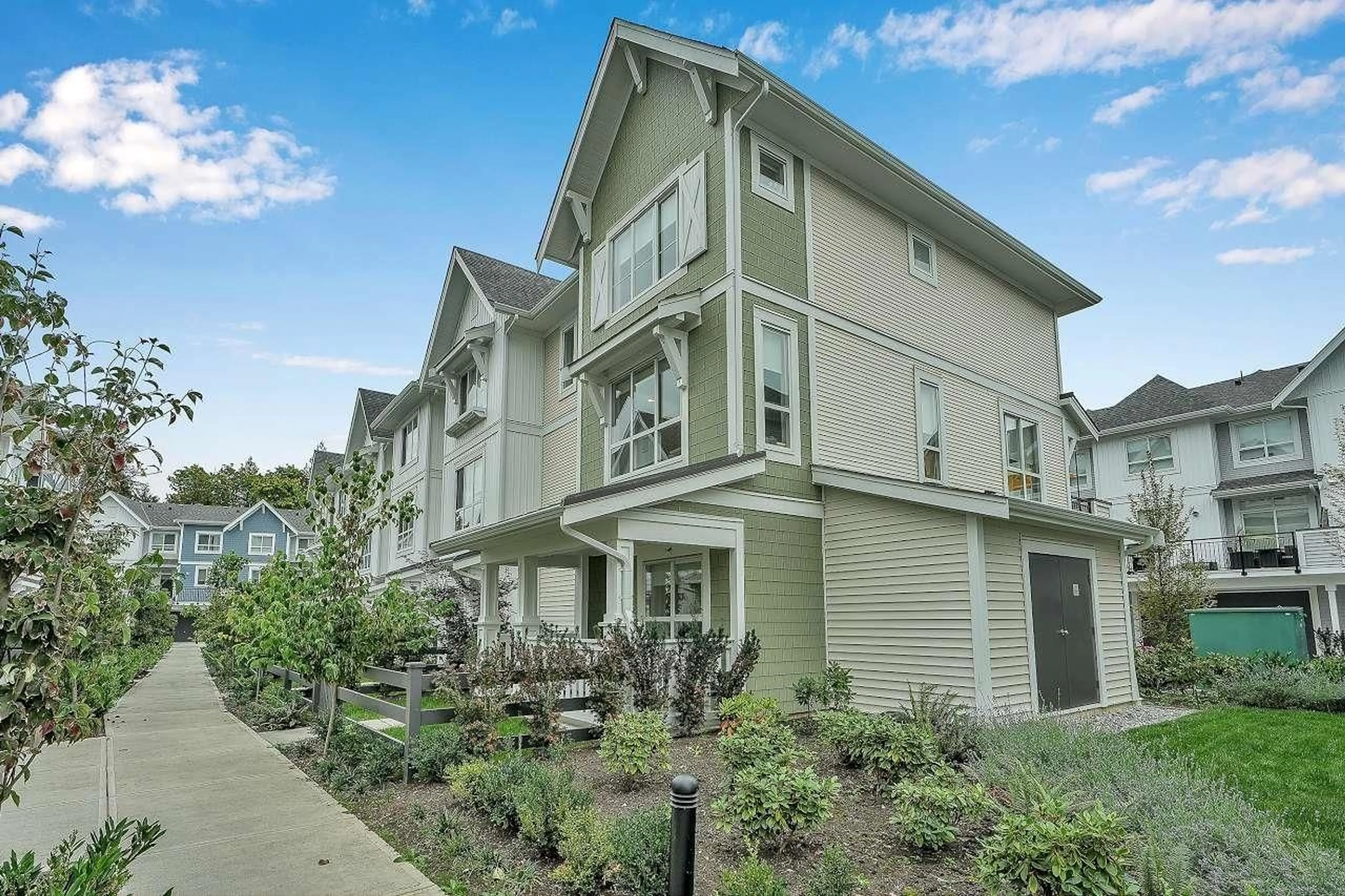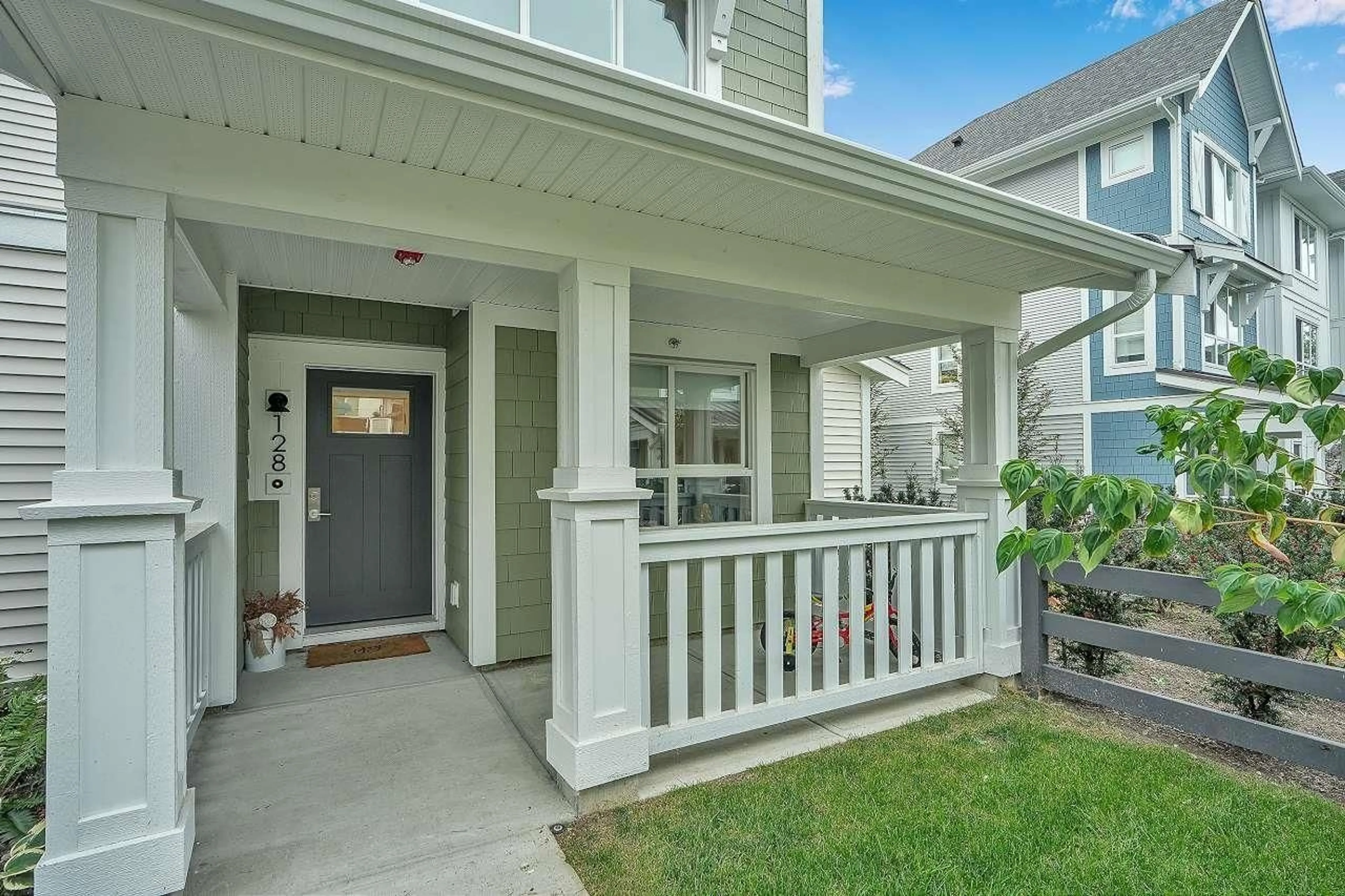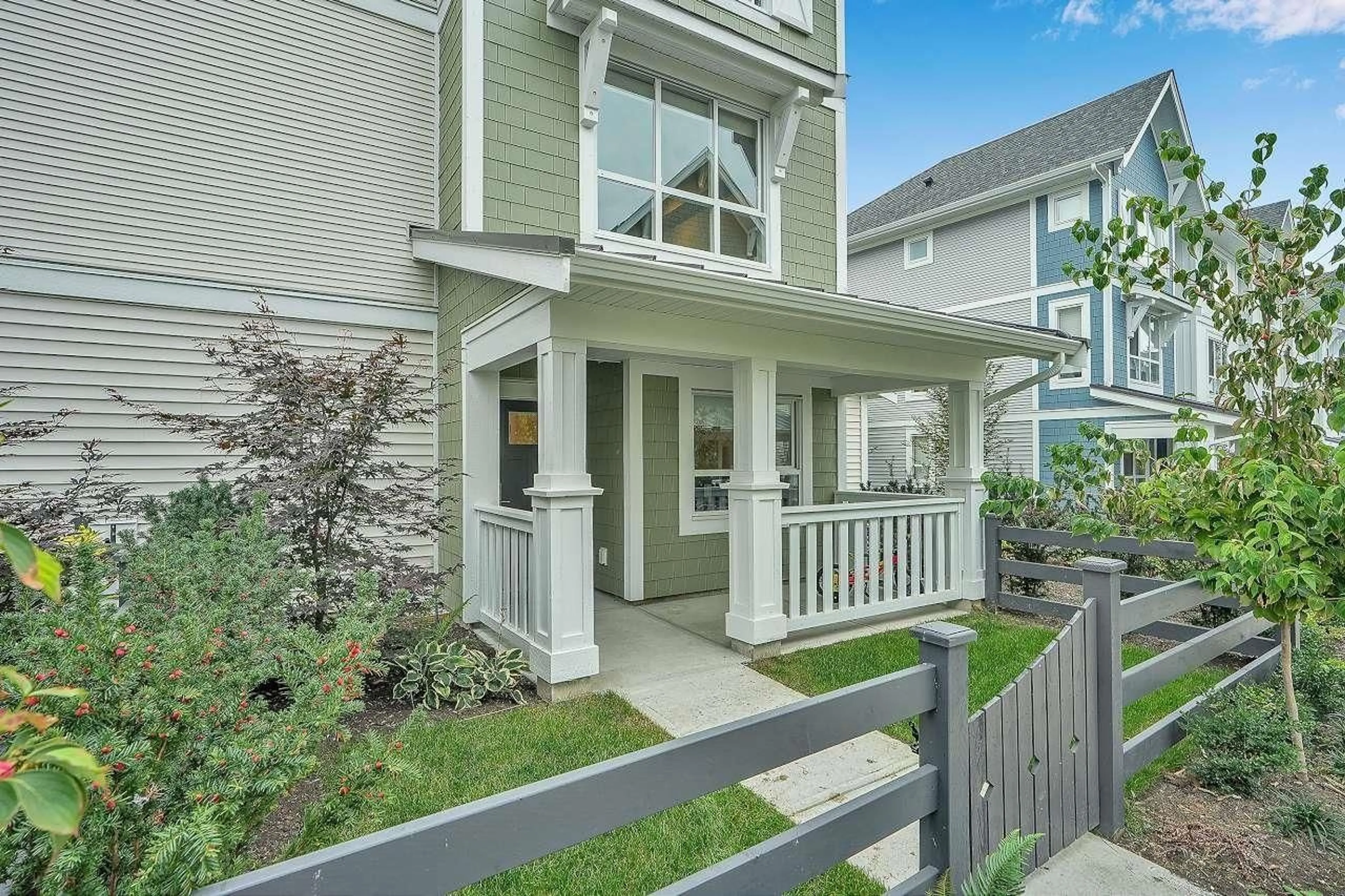128 8335 NELSON STREET, Mission, British Columbia V4S0E4
Contact us about this property
Highlights
Estimated ValueThis is the price Wahi expects this property to sell for.
The calculation is powered by our Instant Home Value Estimate, which uses current market and property price trends to estimate your home’s value with a 90% accuracy rate.Not available
Price/Sqft$493/sqft
Est. Mortgage$3,220/mo
Tax Amount ()-
Days On Market1 year
Description
Welcome to Archer Green, a beautiful community crafted by Polygon. This lovely 3 bed + DEN , 2.5 bath END unit townhome welcomes you to an open-concept living area with 9' ceilings & ample natural light streaming in through large windows. The gourmet kitchen is a dream for chefs, boasting SS appliances, quartz countertops, plenty of cupboards & opens to a large deck to bring your outdoors in. Powder rm on main! The upper flr boasts 3 bedrms incl primary w/ ensuite & large WI closet. Your double side-by-side over-height garage effortlessly accommodates 2 vehicles. Lower level den is ideal for home office. Indulge at The Archer Club, w/ 8,000 sqft of amenities, including outdoor pool & hot-tub, outdoor lounge w/ a fire table, gym, fireside lounge, multi-purpose room, indoor dog wash station, BBQ area, outdoor kid's play area, community garden & parcel lockers. Enjoy being surrounded by nature, with 15 acres of protected forest, easy access to trails and the Mission Golf & Country Club. (id:39198)
Property Details
Interior
Features
Exterior
Parking
Garage spaces 2
Garage type Garage
Other parking spaces 0
Total parking spaces 2
Condo Details
Inclusions





