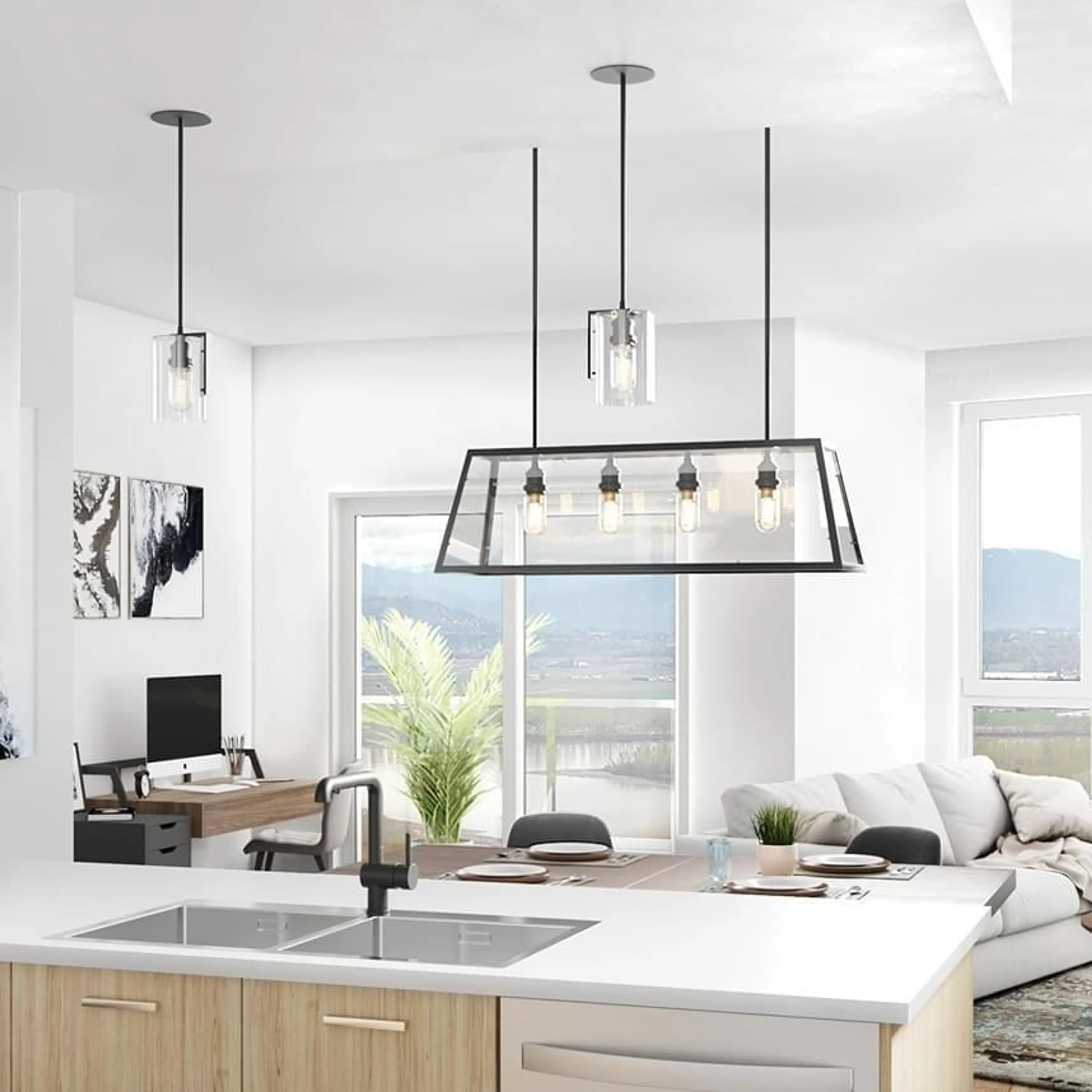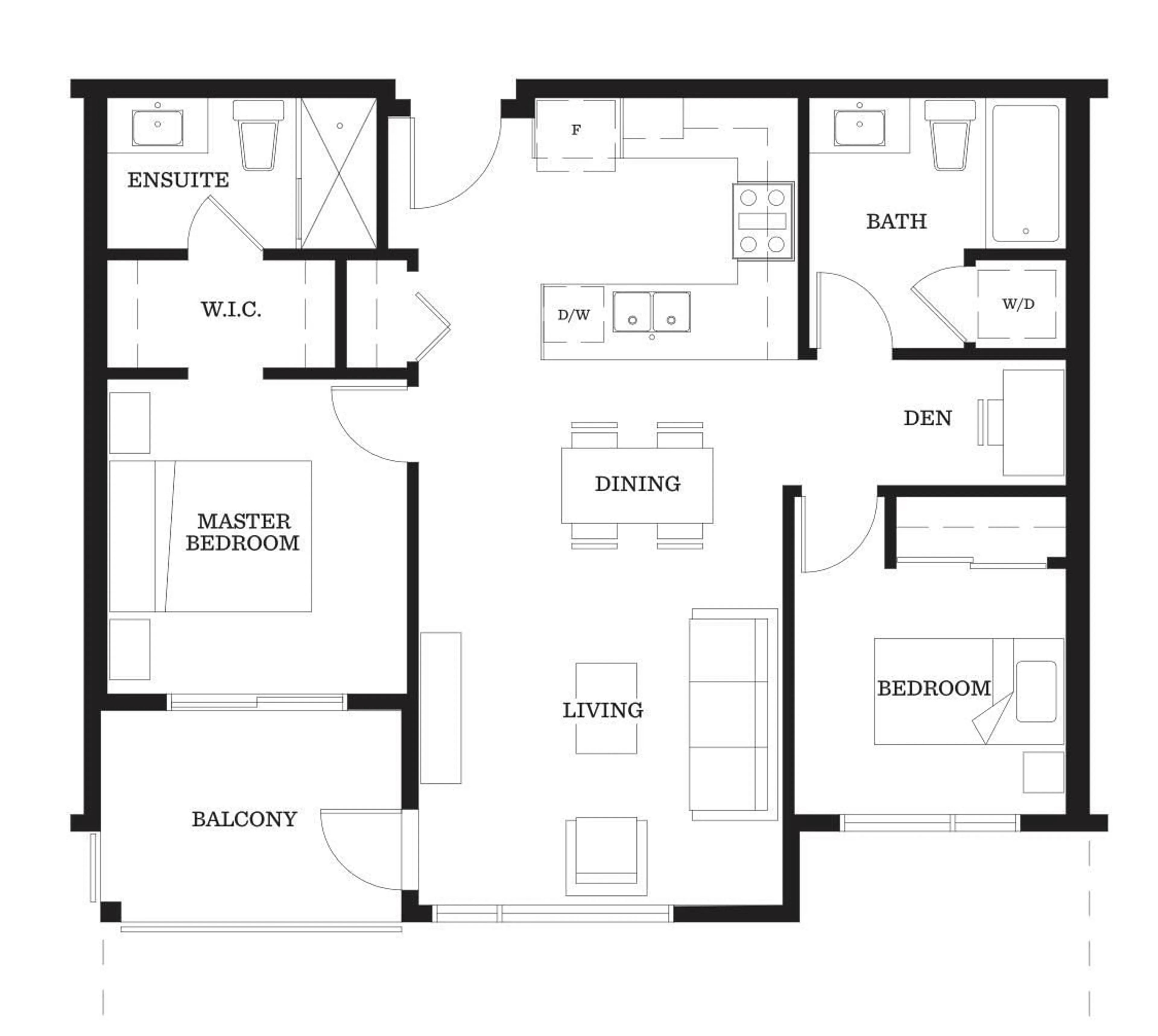A408 31896 RAVEN STREET, Mission, British Columbia V2V1B8
Contact us about this property
Highlights
Estimated ValueThis is the price Wahi expects this property to sell for.
The calculation is powered by our Instant Home Value Estimate, which uses current market and property price trends to estimate your home’s value with a 90% accuracy rate.Not available
Price/Sqft$689/sqft
Est. Mortgage$2,362/mo
Maintenance fees$325/mo
Tax Amount ()-
Days On Market305 days
Description
Wren+Raven is an exciting new development that embodies the best of West Coast living. This beautiful penthouse level 2 bed, 2 bath+ DEN property is open concept with nine-foot ceilings with tall windows, comes complete with 2 PARKING and AIRCONDITIONING! It is a place where modern luxury, city convenience and access to nature come together to create an enviable lifestyle. The spacious beautifully finished residences have magnificent mountain and river views as well as expansive private gardens and patios. Easy access to a fully equipped fitness facility and private outdoor hot tub can be enjoyed after a long day as well as indoor flex space for hosting gatherings, meetings or celebrations. Adjacent to the community is an urban forest and bird sanctuary, and Outlook Village just steps away (id:39198)
Property Details
Interior
Features
Exterior
Features
Parking
Garage spaces 2
Garage type Underground
Other parking spaces 0
Total parking spaces 2
Condo Details
Amenities
Air Conditioning, Exercise Centre, Laundry - In Suite, Whirlpool
Inclusions
Property History
 14
14 14
14

