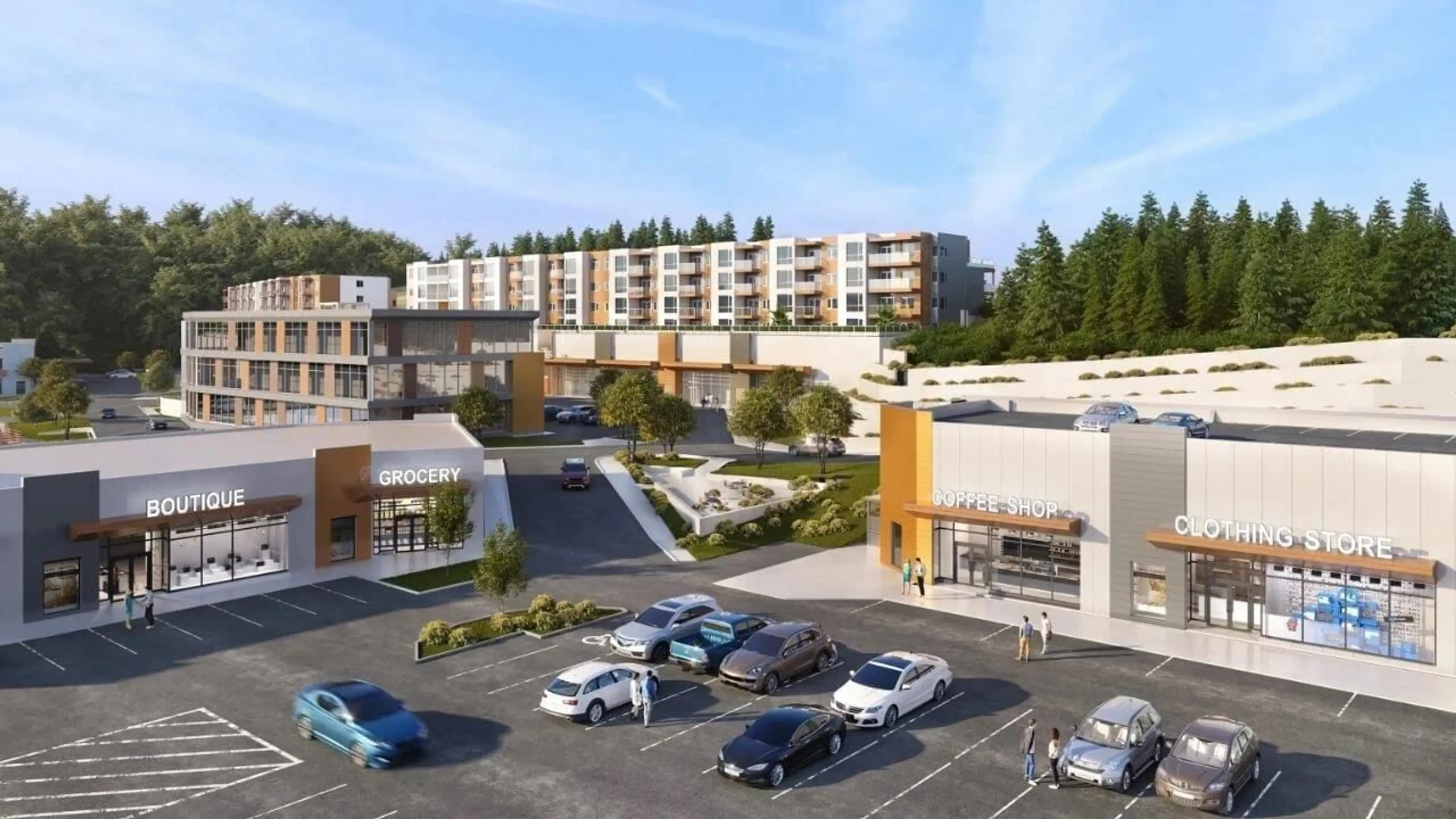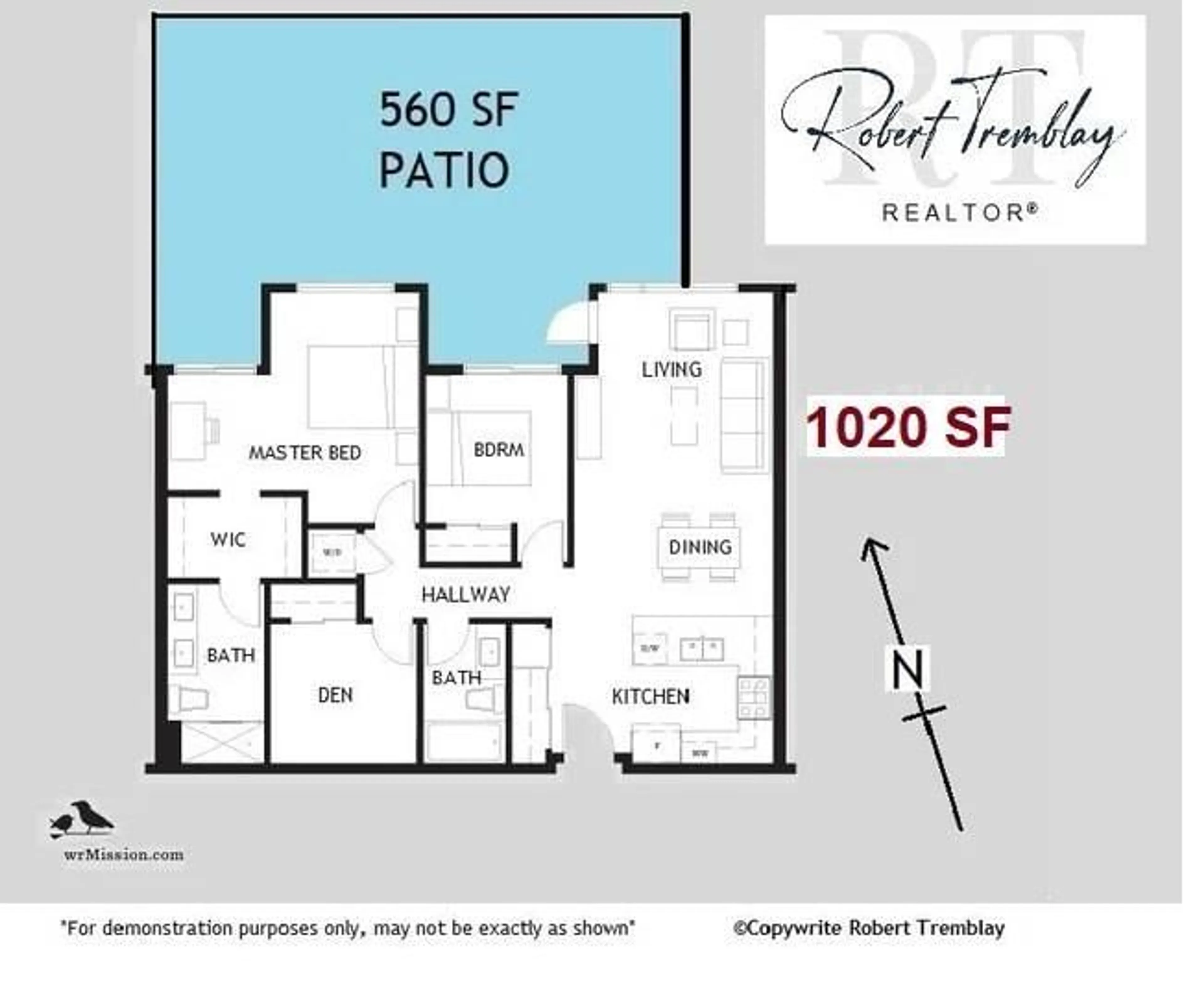A214 31896 RAVEN AVENUE, Mission, British Columbia V2V3B3
Contact us about this property
Highlights
Estimated ValueThis is the price Wahi expects this property to sell for.
The calculation is powered by our Instant Home Value Estimate, which uses current market and property price trends to estimate your home’s value with a 90% accuracy rate.Not available
Price/Sqft$556/sqft
Est. Mortgage$2,439/mo
Maintenance fees$525/mo
Tax Amount ()-
Days On Market294 days
Description
This new construction project in the coveted Wren+Raven development offers an exceptional opportunity to purchase a stunning, brand-new two-bedroom, two-bathroom home with a sizable den (could be 3rd bedroom?) The unit has a large patio ideal for outdoor entertaining and pets/kids. The unit spans 1020 square feet and provides access to modern amenities, including 2 underground parking spots and a storage locker, playground, spa. Unbeatable location boasting easy access to shopping, dining, entertainment and the highway. Nestled beside green space and a playground, this always-desirable neighbourhood also accommodates living spaces that are visually appealing. This is an assignment of contract. Estimated March 2024 completion. Last chance to get 1020sf for this price! (id:39198)
Property Details
Interior
Features
Exterior
Features
Parking
Garage spaces 2
Garage type -
Other parking spaces 0
Total parking spaces 2
Condo Details
Amenities
Daycare, Exercise Centre, Laundry - In Suite, Recreation Centre, Storage - Locker, Whirlpool
Inclusions
Property History
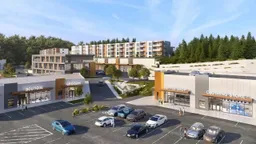 15
15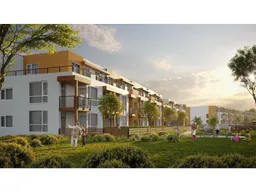 15
15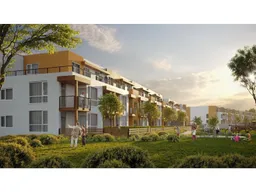 15
15
