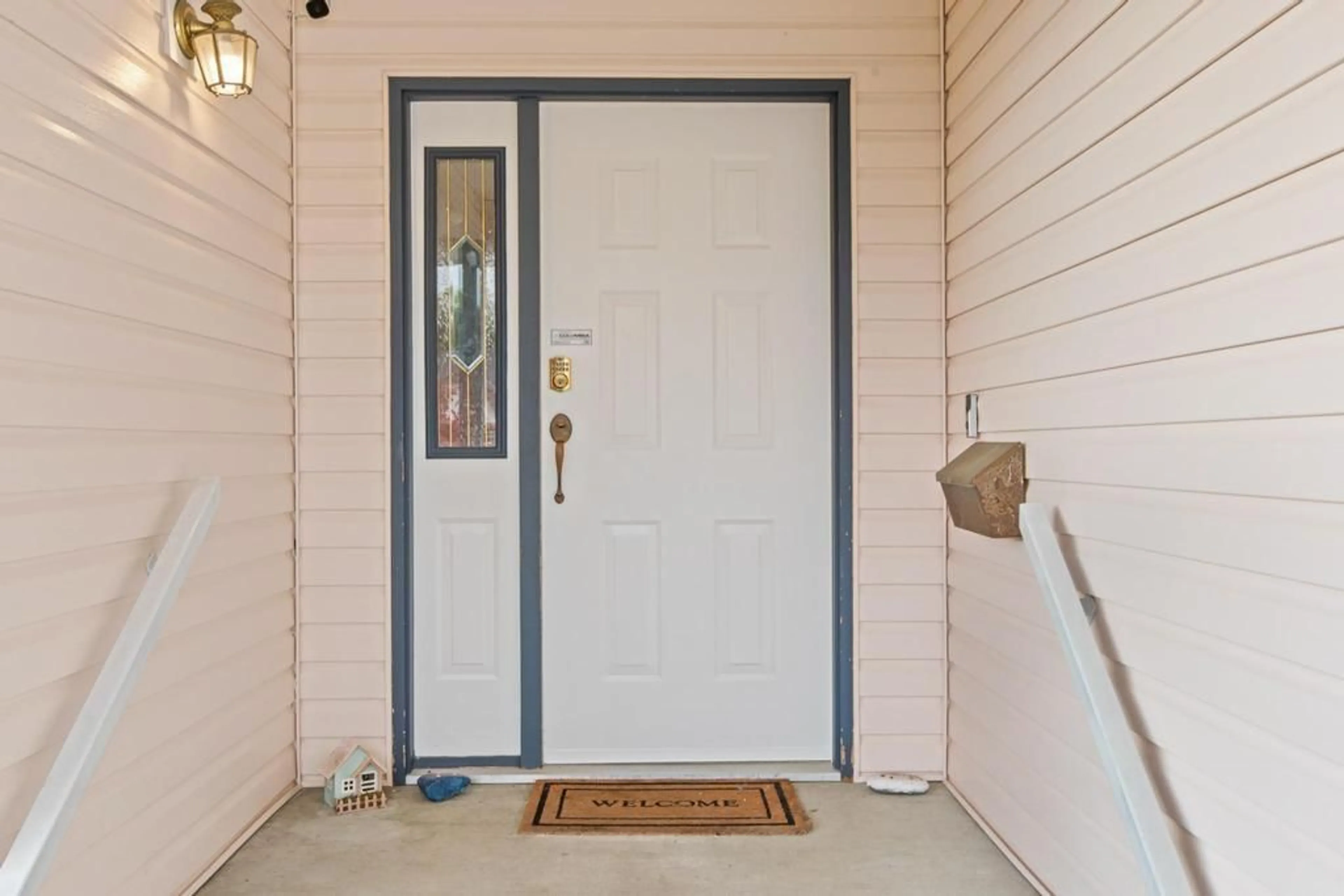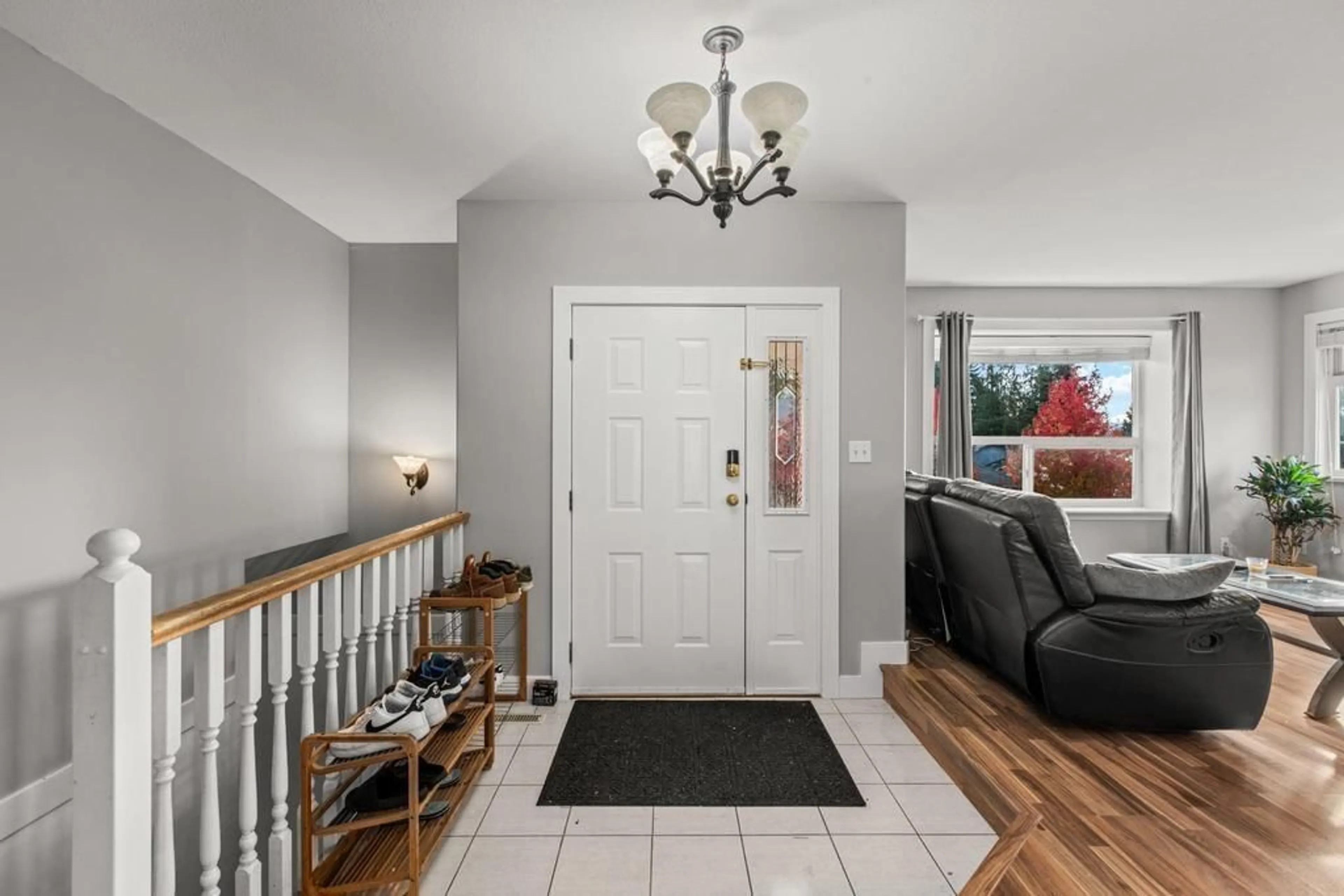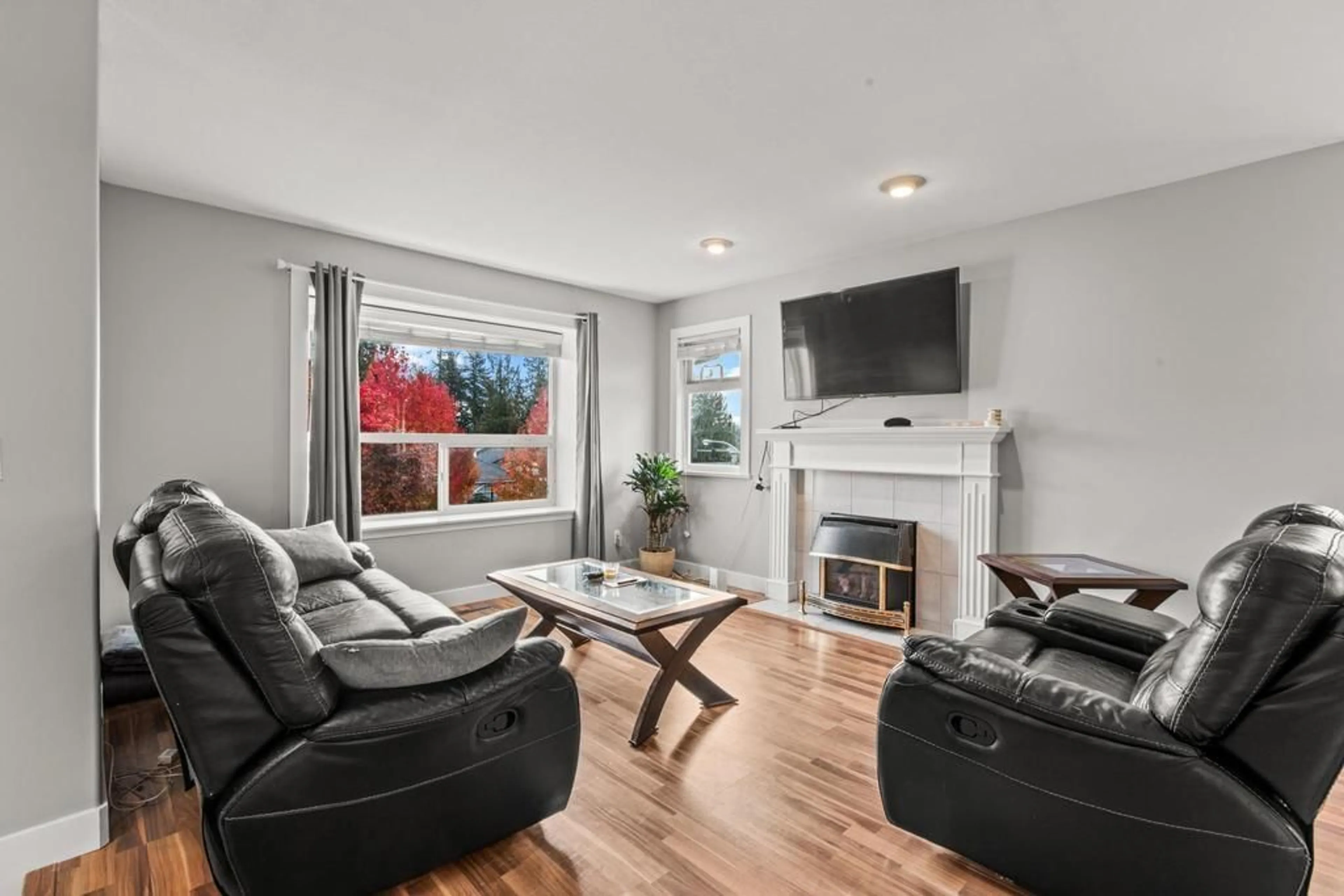8273 BOWYER DRIVE, Mission, British Columbia V2V6V9
Contact us about this property
Highlights
Estimated ValueThis is the price Wahi expects this property to sell for.
The calculation is powered by our Instant Home Value Estimate, which uses current market and property price trends to estimate your home’s value with a 90% accuracy rate.Not available
Price/Sqft$440/sqft
Est. Mortgage$5,153/mo
Tax Amount ()-
Days On Market55 days
Description
This charming rancher with a full basement is perfectly situated in a central cul-de-sac location, offering valley views that make for peaceful mornings and breathtaking sunsets. With a functional and classic layout, this home provides a versatile living space that suits any lifestyle. The lower level features a private 2-bedroom suite, perfect for in-law accommodation. There's also a rec room downstairs, creating the ideal space for family fun and relaxation. Enjoy the warmth of two fireplaces, one on each level, adding a cozy touch to this inviting home. Set on a spacious 6,000+ sq ft lot, there's plenty of room for outdoor living & gardening. Don't miss this opportunity. (id:39198)
Property Details
Interior
Features
Exterior
Features
Parking
Garage spaces 6
Garage type Garage
Other parking spaces 0
Total parking spaces 6




