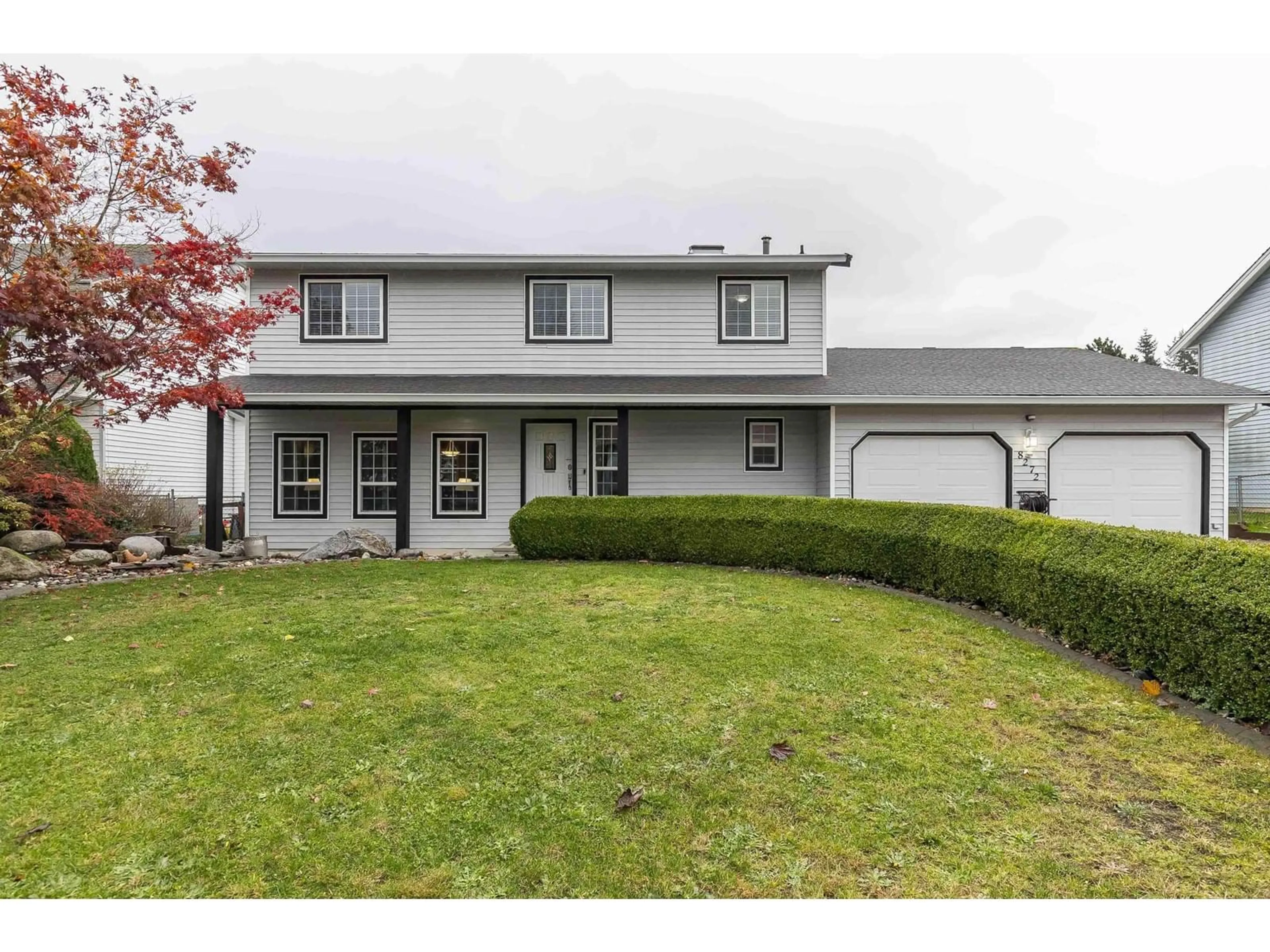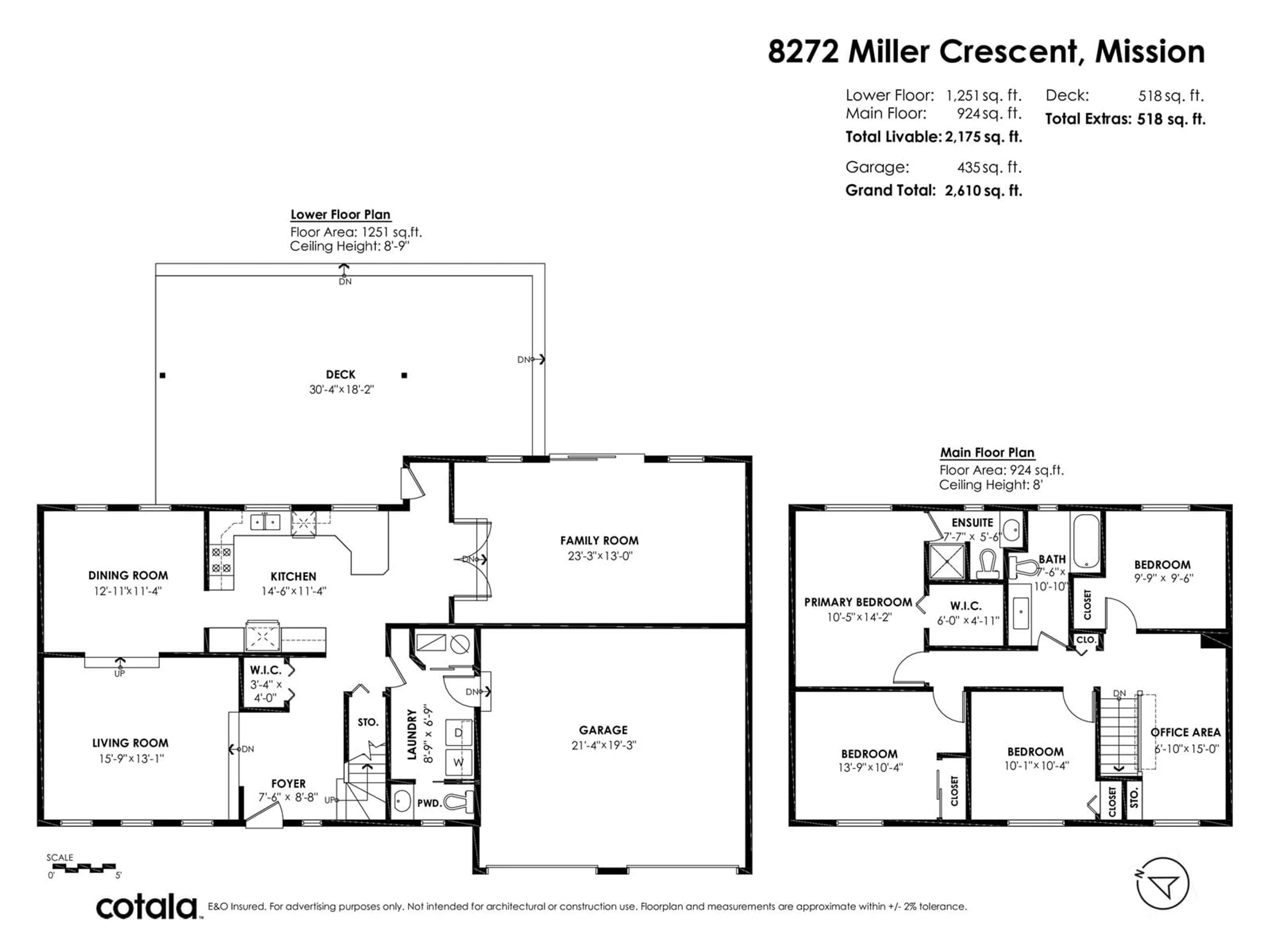8272 MILLER CRESCENT, Mission, British Columbia V2V6H8
Contact us about this property
Highlights
Estimated ValueThis is the price Wahi expects this property to sell for.
The calculation is powered by our Instant Home Value Estimate, which uses current market and property price trends to estimate your home’s value with a 90% accuracy rate.Not available
Price/Sqft$505/sqft
Est. Mortgage$4,724/mo
Tax Amount ()-
Days On Market17 days
Description
Located on a quiet residential street, this stunning 4-bedroom, 3-bathroom home offers the perfect blend of tranquility and convenience. Backing onto Cherry Hill School, the property boasts a massive flat yard with new large covered patio, ideal for outdoor entertainment and family activities. A double garage and additional RV parking provide ample storage and flexibility. Inside, sleek new laminate flooring flows seamlessly throughout and a modern open kitchen featuring quartz countertops. The expansive layout accommodates a spacious living area, while the four bedrooms and three bathrooms ensure ample room for family and guests. Newer furnace, AC, HWT, appliances and septic field ensure the home's infrastructure is as impressive as its aesthetics. (id:39198)
Property Details
Interior
Features
Exterior
Features
Parking
Garage spaces 2
Garage type -
Other parking spaces 0
Total parking spaces 2
Property History
 40
40


