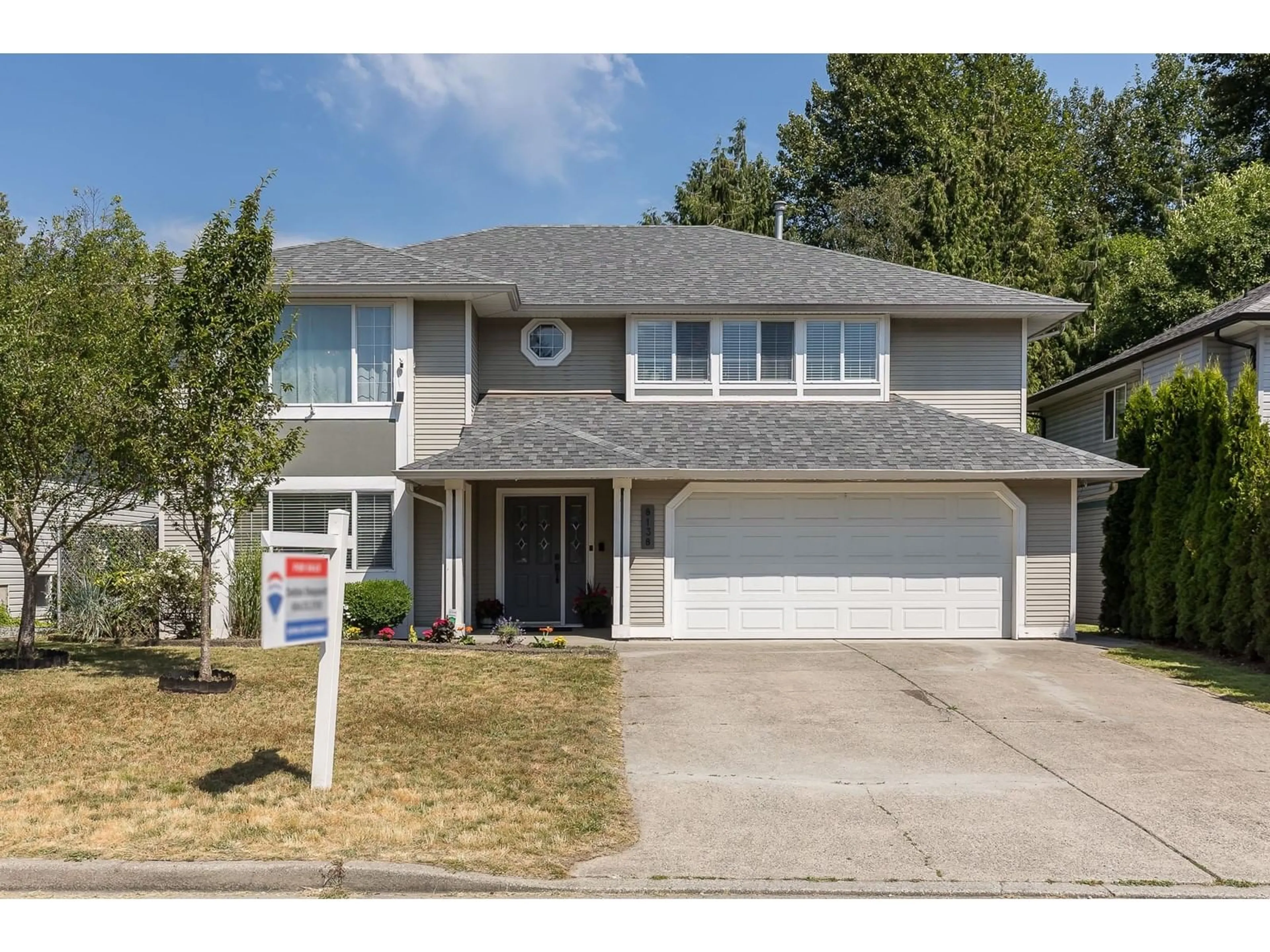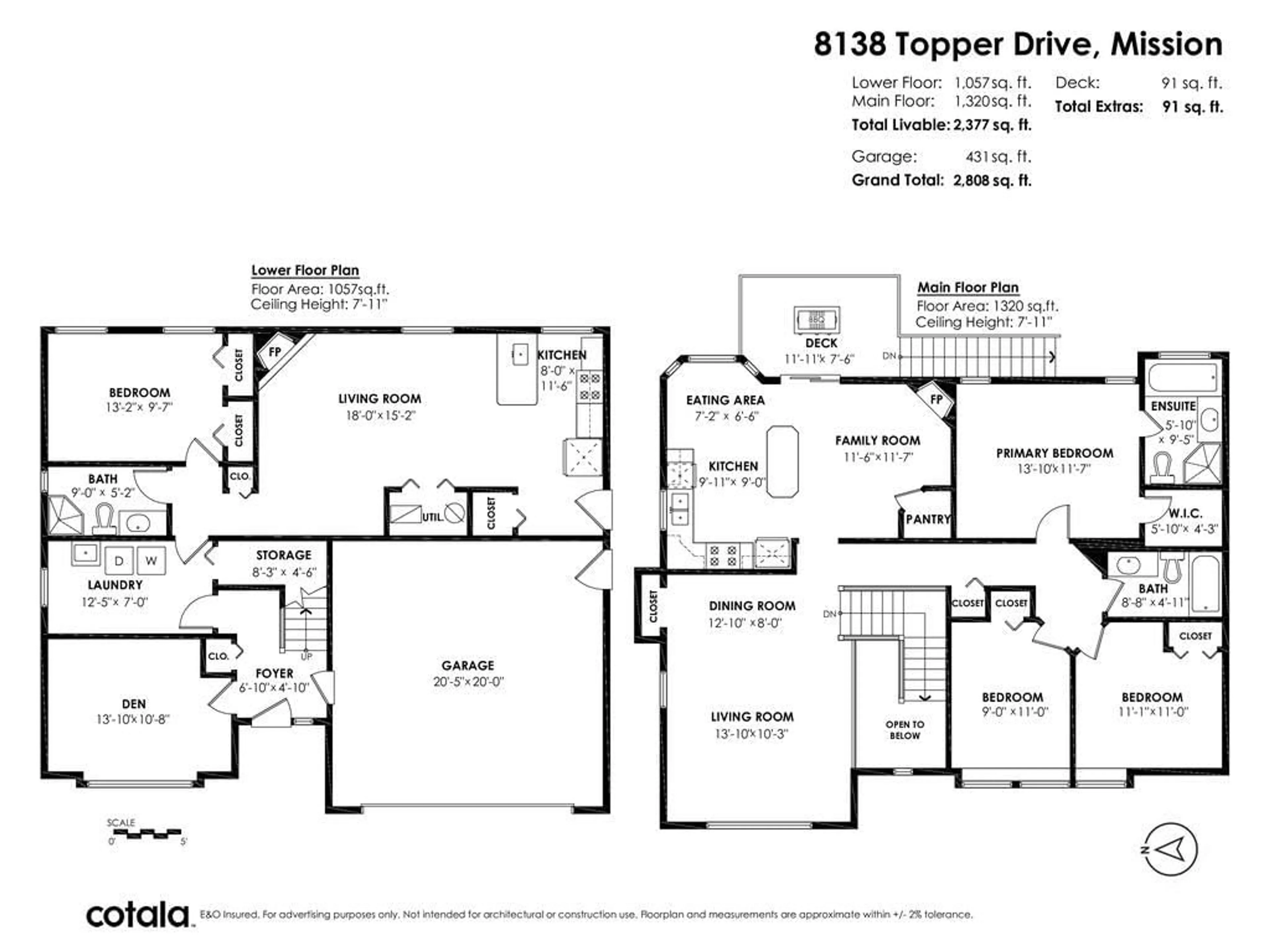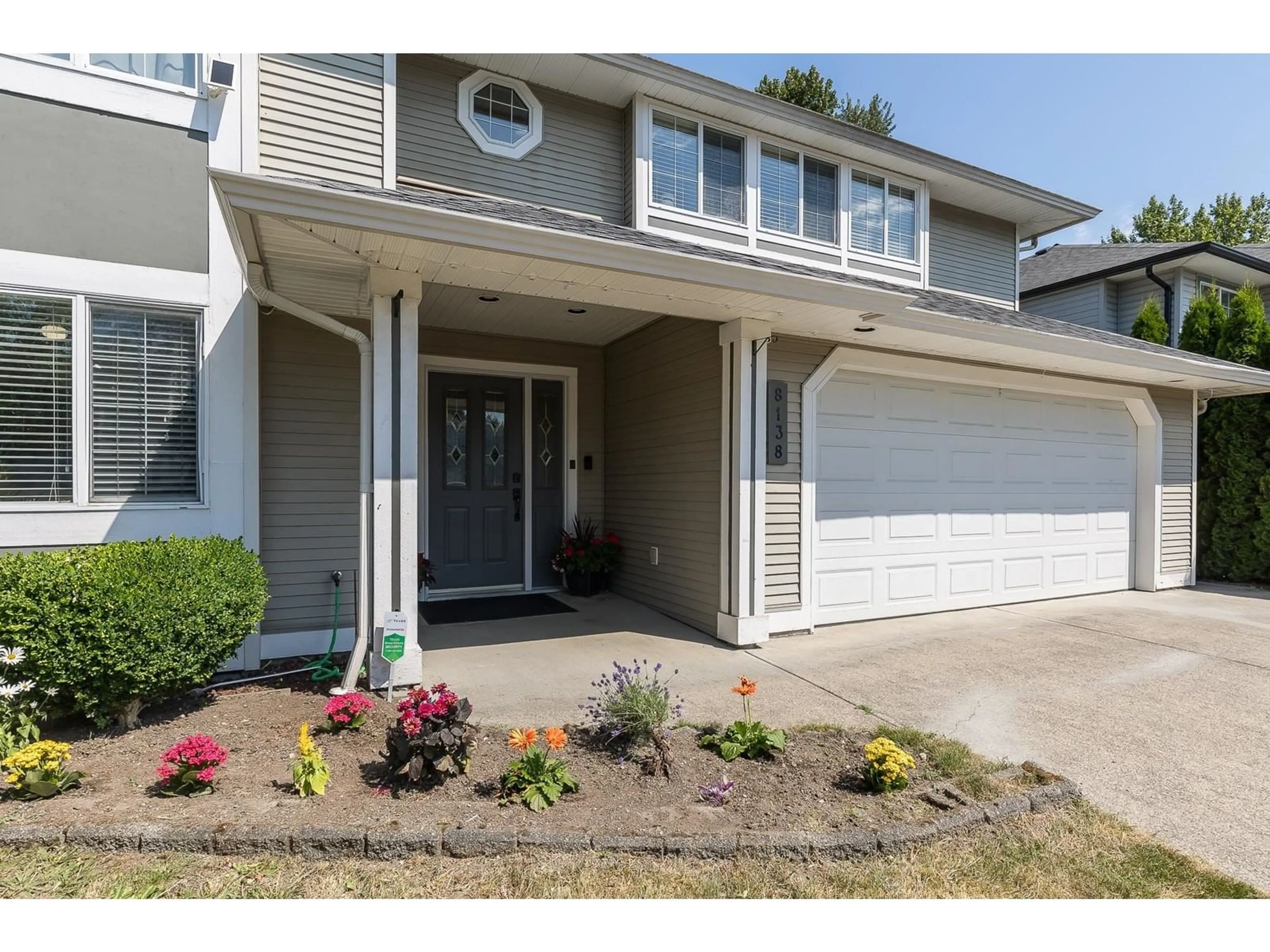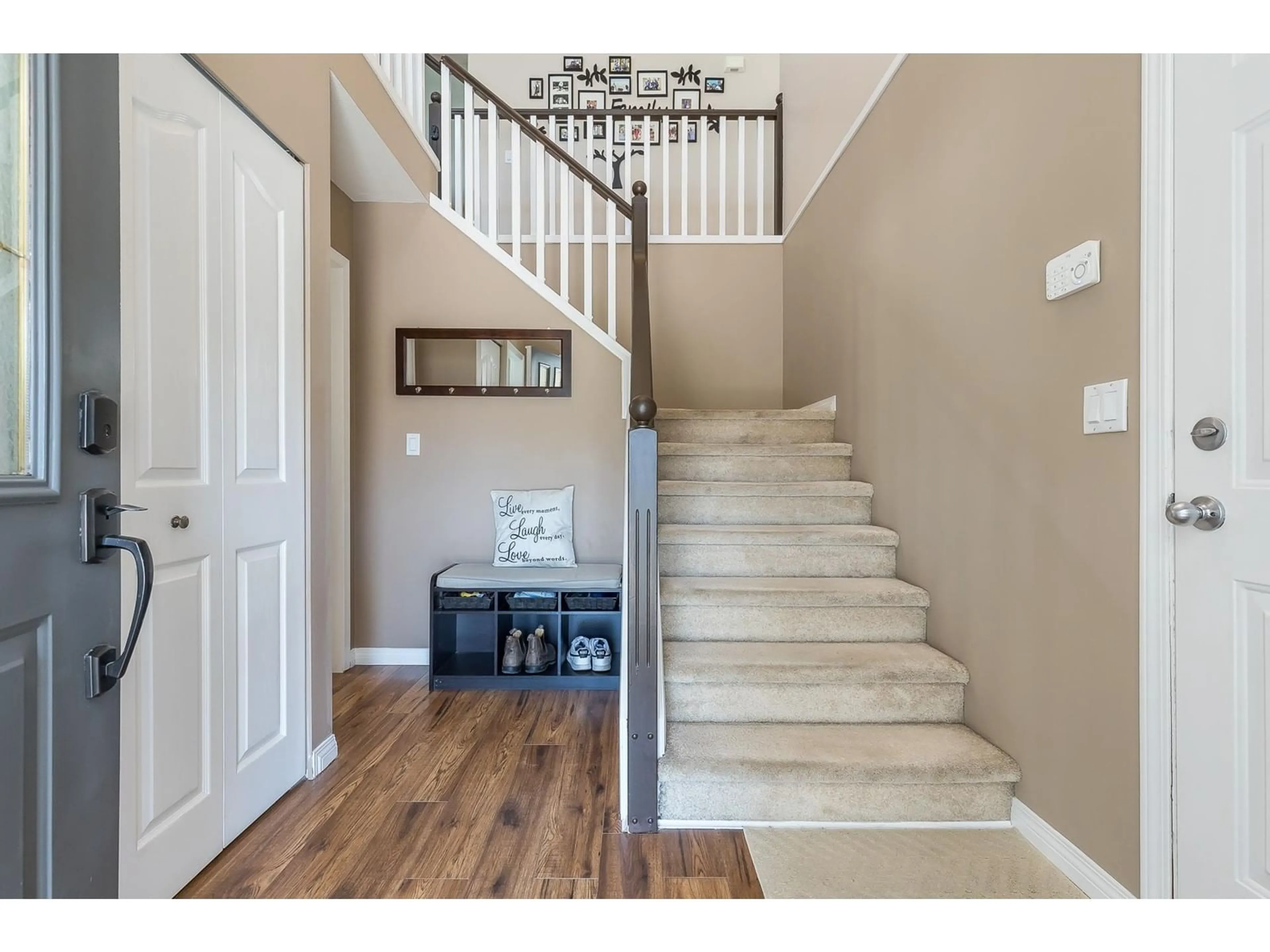8138 TOPPER DRIVE, Mission, British Columbia V2V7A8
Contact us about this property
Highlights
Estimated ValueThis is the price Wahi expects this property to sell for.
The calculation is powered by our Instant Home Value Estimate, which uses current market and property price trends to estimate your home’s value with a 90% accuracy rate.Not available
Price/Sqft$483/sqft
Est. Mortgage$4,934/mo
Tax Amount ()-
Days On Market55 days
Description
Discover your private oasis in the desirable College Heights! Backing onto lush greenspace, this beautifully presented home features hardwood flooring, crown molding, and a bright family room off the kitchen. The modern kitchen boasts a central island and stainless steel appliances. Upstairs are 3 bedrooms, including a primary suite with a luxurious soaker tub and shower. A spacious den off the entrance offers versatility. The basement includes a registered 1-bedroom suite. Enjoy outdoor living on the covered deck overlooking the above-ground pool. Updates include a 2-year-old furnace, 4-year-old AC, new roof (Sept '23), and HW tank (2022). Don't miss this gem! (id:39198)
Property Details
Interior
Features
Exterior
Features
Parking
Garage spaces 4
Garage type Garage
Other parking spaces 0
Total parking spaces 4




