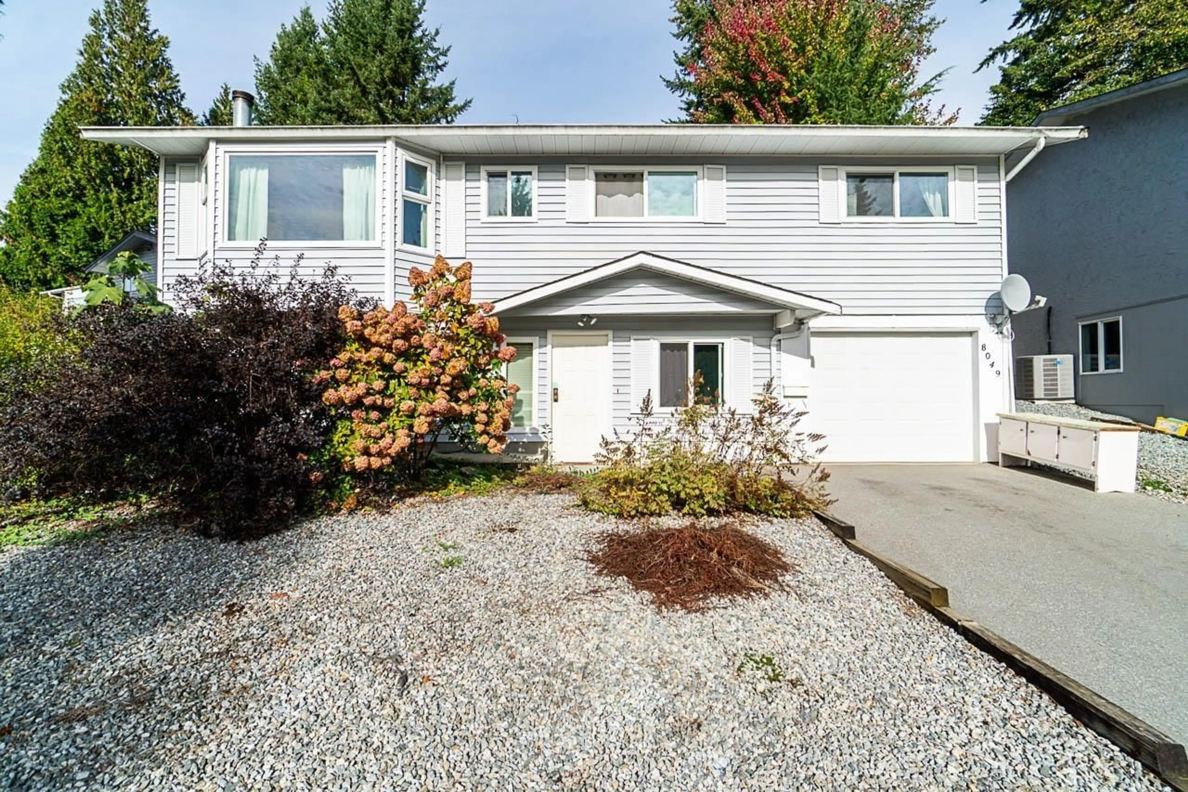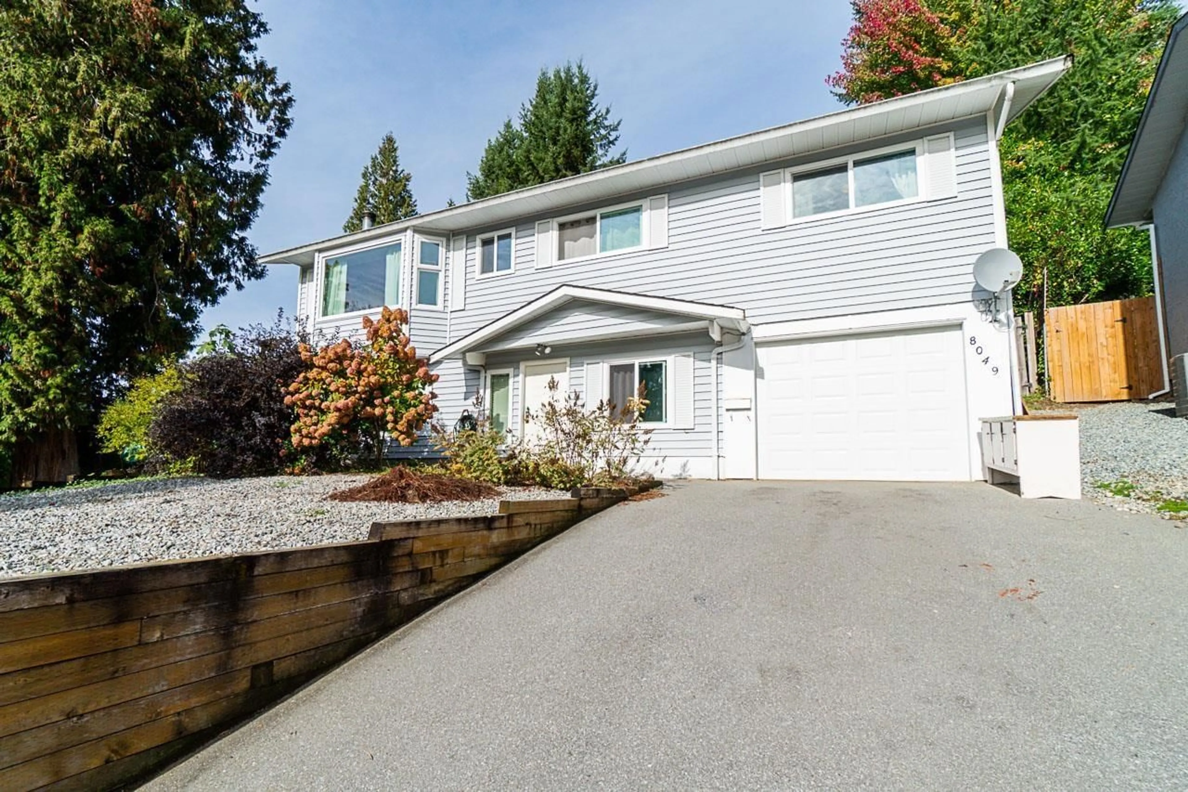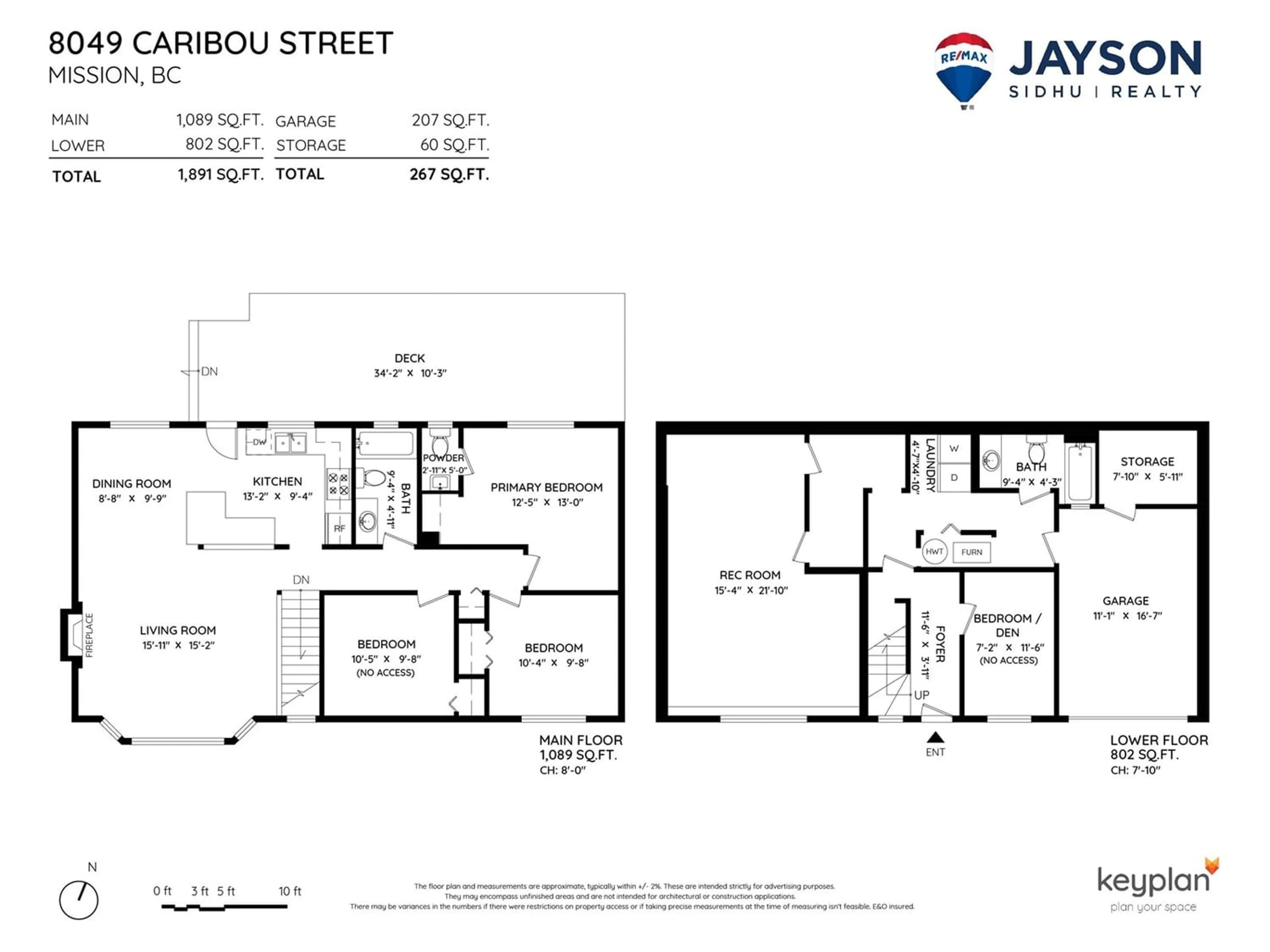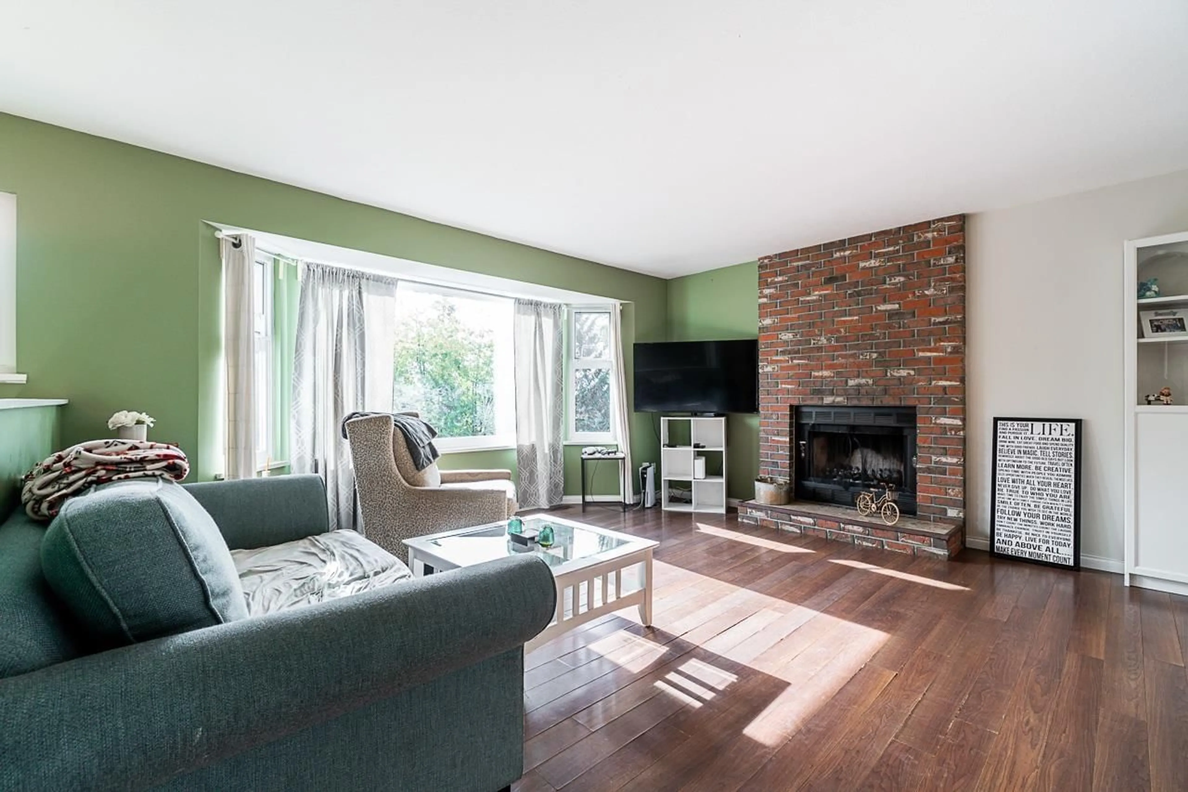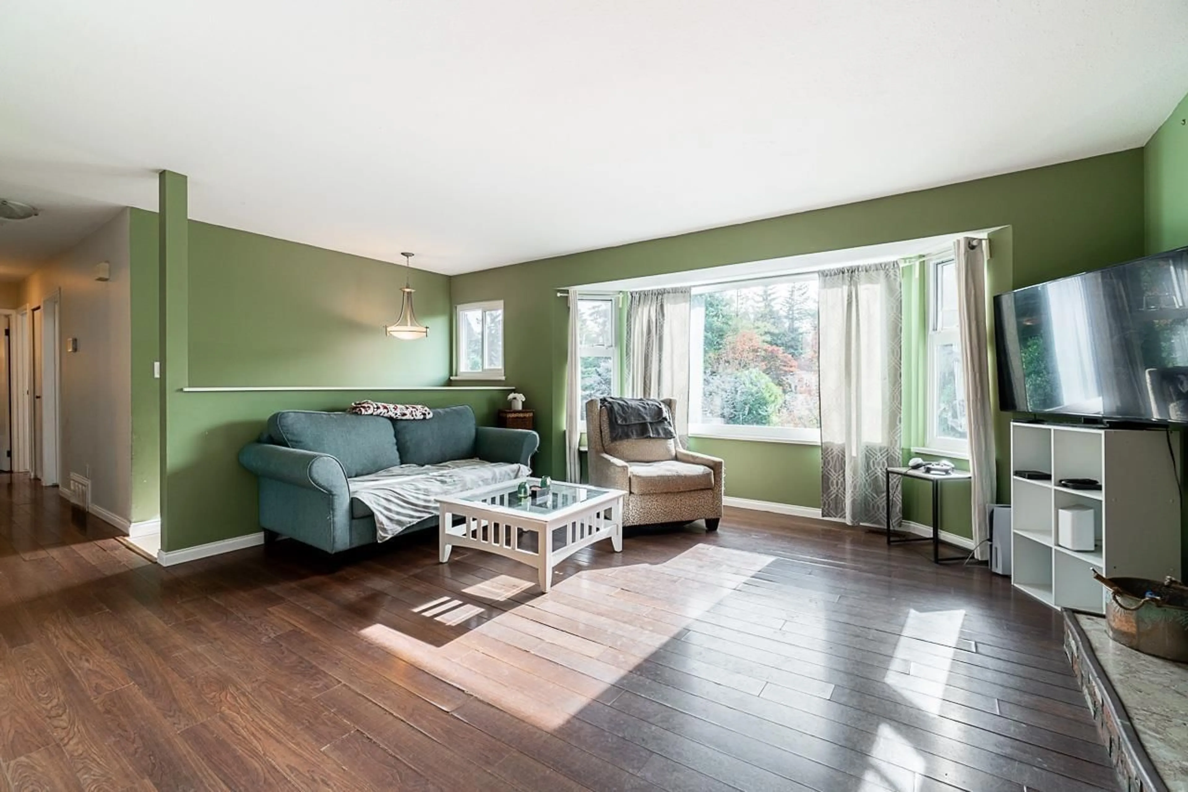8049 CARIBOU STREET, Mission, British Columbia V2V5R1
Contact us about this property
Highlights
Estimated ValueThis is the price Wahi expects this property to sell for.
The calculation is powered by our Instant Home Value Estimate, which uses current market and property price trends to estimate your home’s value with a 90% accuracy rate.Not available
Price/Sqft$465/sqft
Est. Mortgage$3,779/mo
Maintenance fees$125/mo
Tax Amount ()-
Days On Market305 days
Description
PRIME LOCATION!! Great family home on QUIET, child friendly cul-de-sac! This 4 bedroom, 3 bath home has much to offer. Main floor features BRIGHT open floorplan, kitchen with access to deck and beautiful, private backyard and living room with a wood burning fireplace for added ambiance! Large primary bedroom complete w/2 piece ensuite and 2 more bedrooms and main bath complete the main floor. Downstairs features 1 bed, 1 full bath, laundry and rec room awaiting your ideas. Updates from 2020 include new windows, exterior paint, fridge, stove, hot water tank and heat pump - no more hot summer nights! Close to schools, all shopping and recreation, Hwy 1 and a 5 minute drive to the West Coast Express! Book your showing today! (id:39198)
Property Details
Interior
Features
Exterior
Parking
Garage spaces 3
Garage type Garage
Other parking spaces 0
Total parking spaces 3
Condo Details
Inclusions

