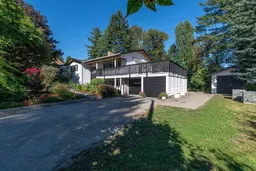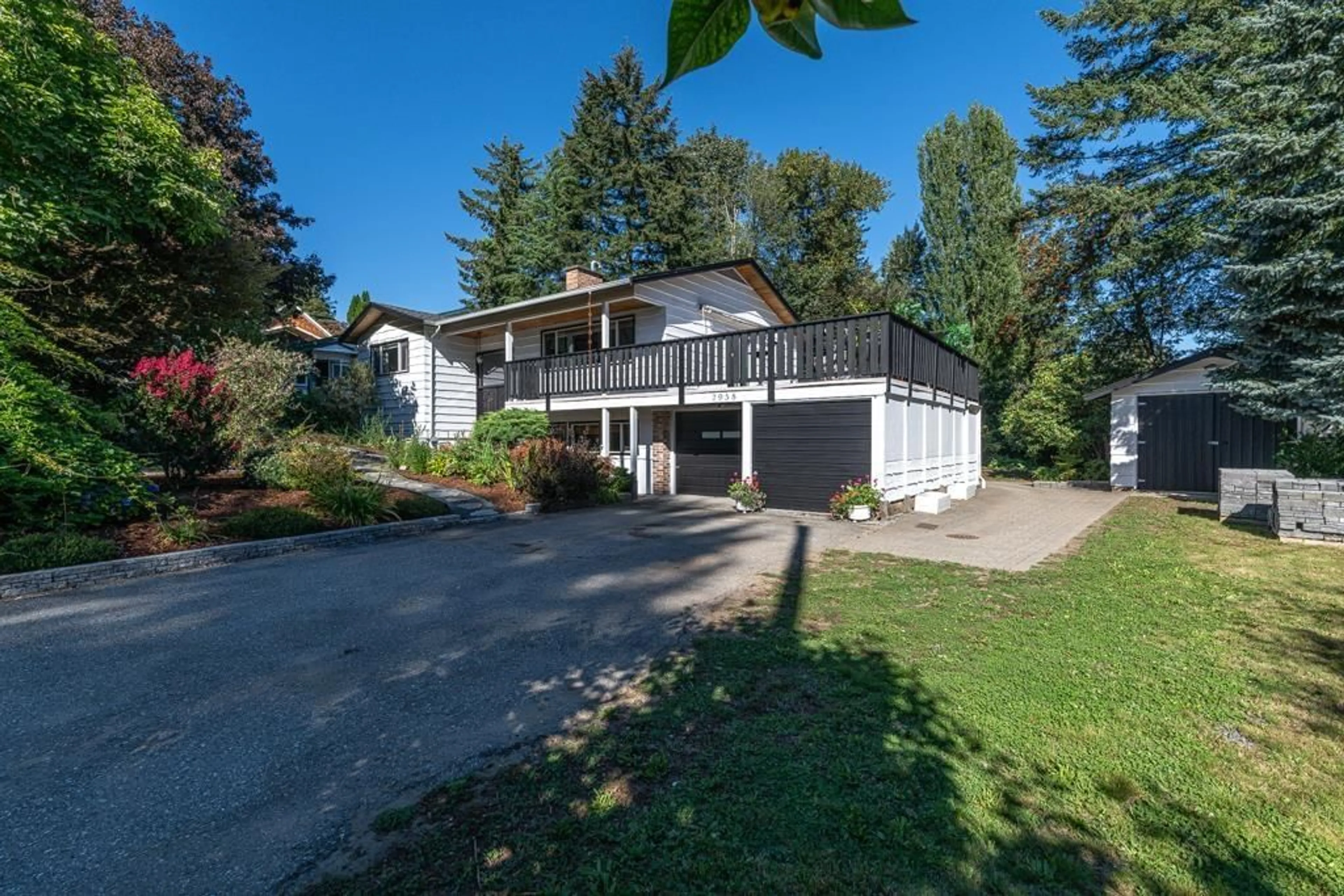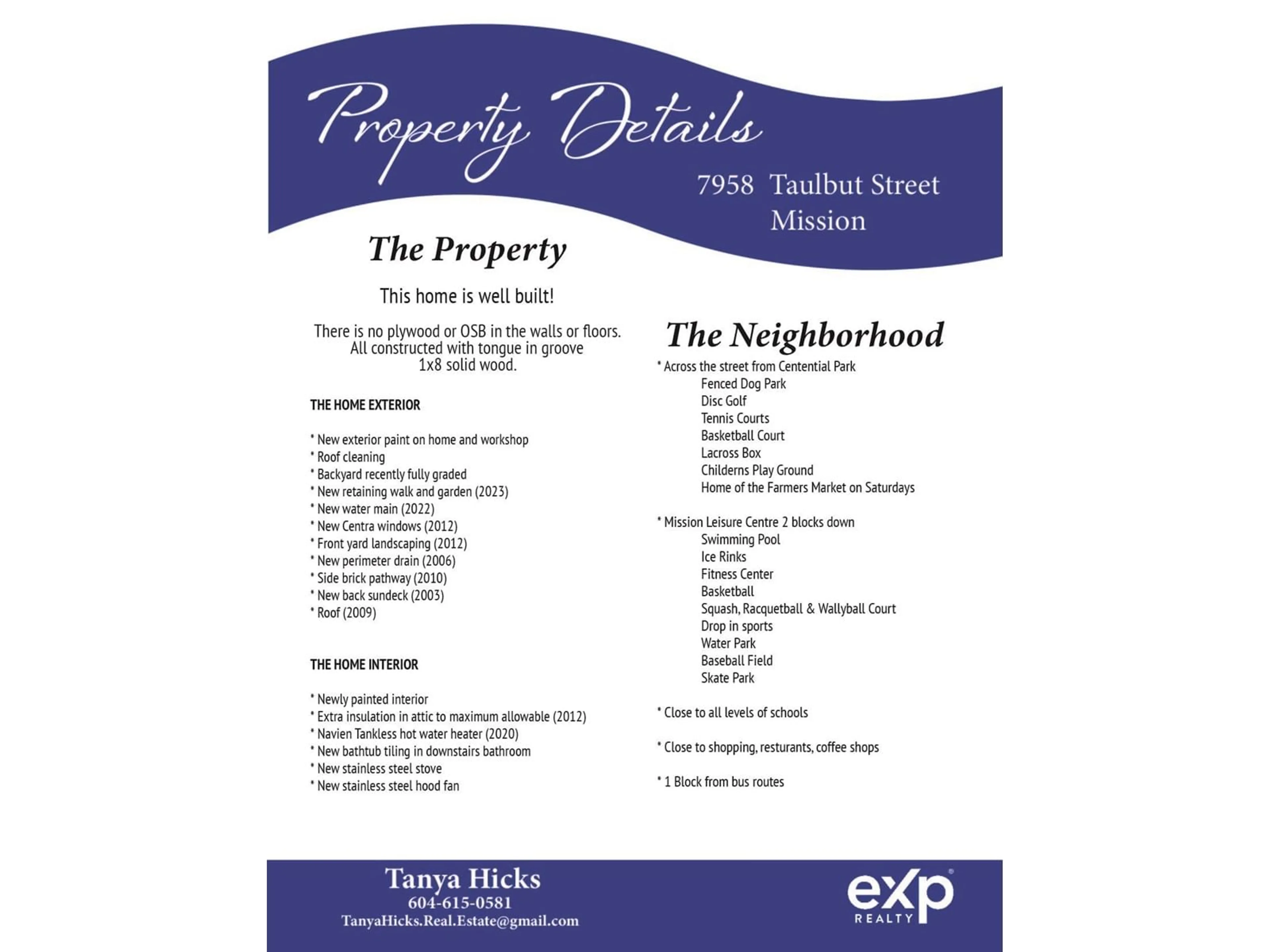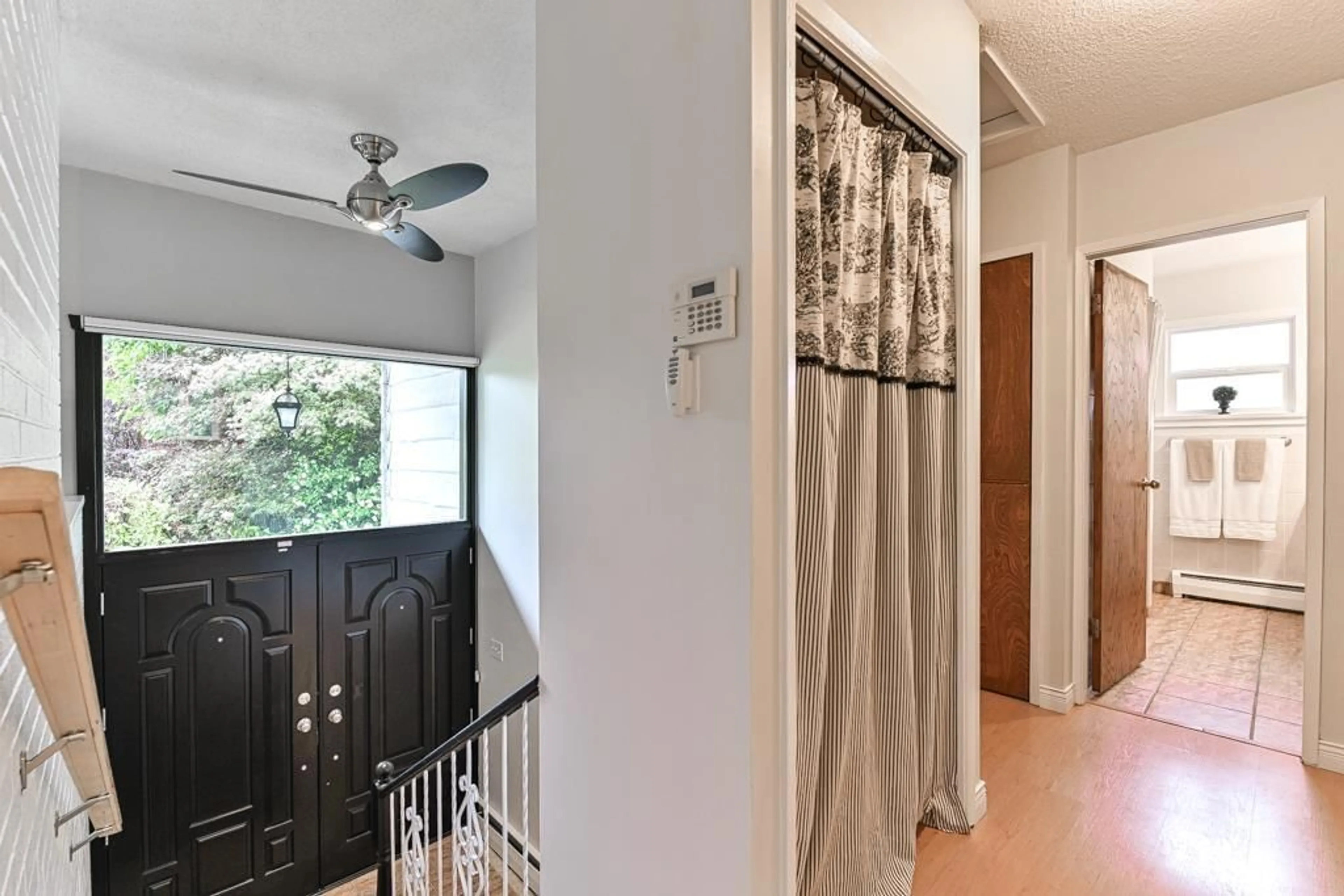7958 TAULBUT STREET, Mission, British Columbia V2V3W7
Contact us about this property
Highlights
Estimated ValueThis is the price Wahi expects this property to sell for.
The calculation is powered by our Instant Home Value Estimate, which uses current market and property price trends to estimate your home’s value with a 90% accuracy rate.Not available
Price/Sqft$542/sqft
Est. Mortgage$5,110/mo
Tax Amount ()-
Days On Market149 days
Description
Welcome to your dream home! This stunning property is nestled on an expansive 15,000+ sqft lot, offering plenty of space and privacy in a desirable location. With a freshly painted interior and exterior, this 4-bedroom, 2-bathroom home is move-in ready and waiting for you. The large basement offers tremendous potential for conversion into a suite. The beautifully landscaped front yard offers a park-like setting filled with lush perennials. The massive deck and backyard is ideal for entertaining and outdoor activities, with plenty of space for a future pool, garden, or build your dream shop. A small insulated workshop on the property adds even more versatility. Convert to a guest suite, man cave, she shed, bar, or even a cabana for your future pool - the possibilities are endless! It's not only a perfect family home but also a savvy investment with potential for future high-density development. (id:39198)
Property Details
Interior
Features
Exterior
Features
Parking
Garage spaces 9
Garage type Garage
Other parking spaces 0
Total parking spaces 9
Property History
 40
40



