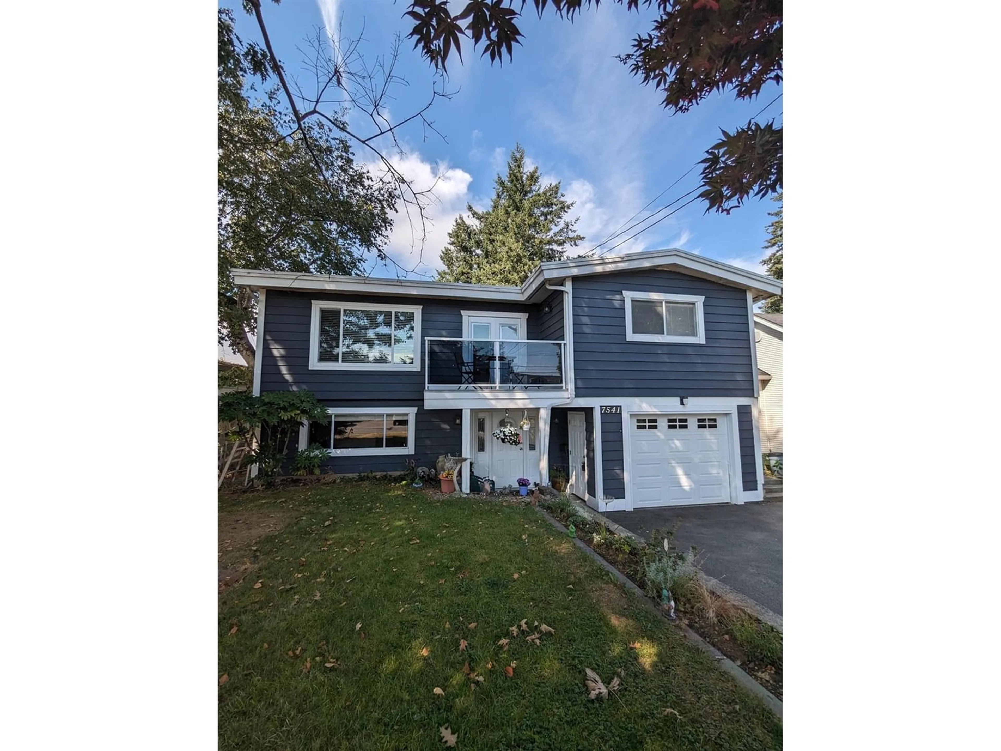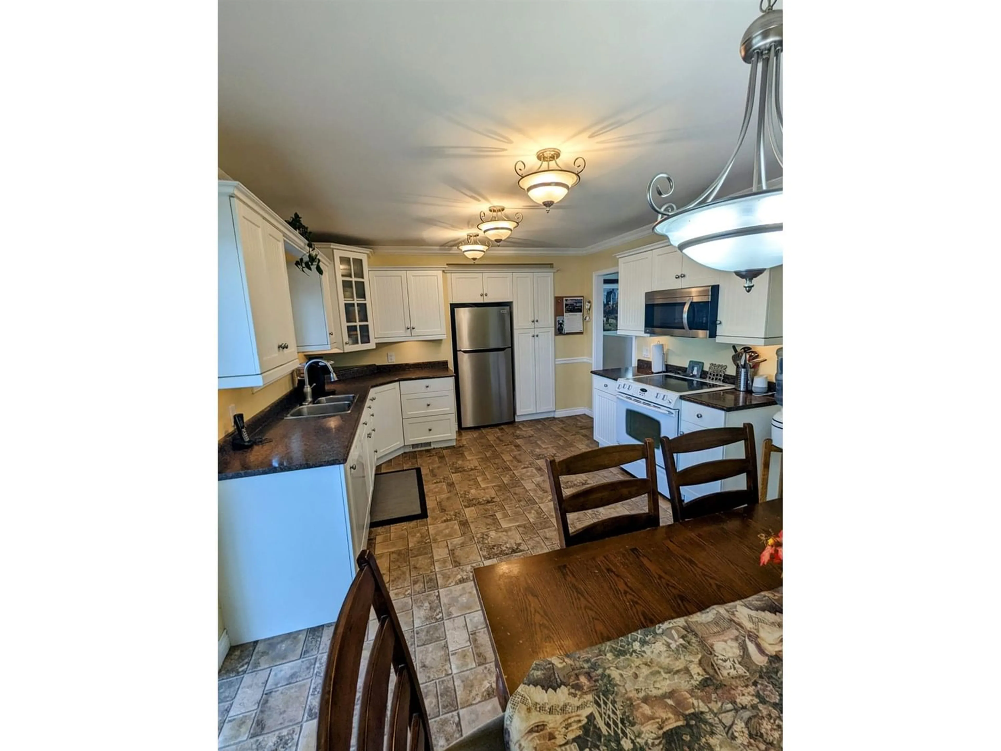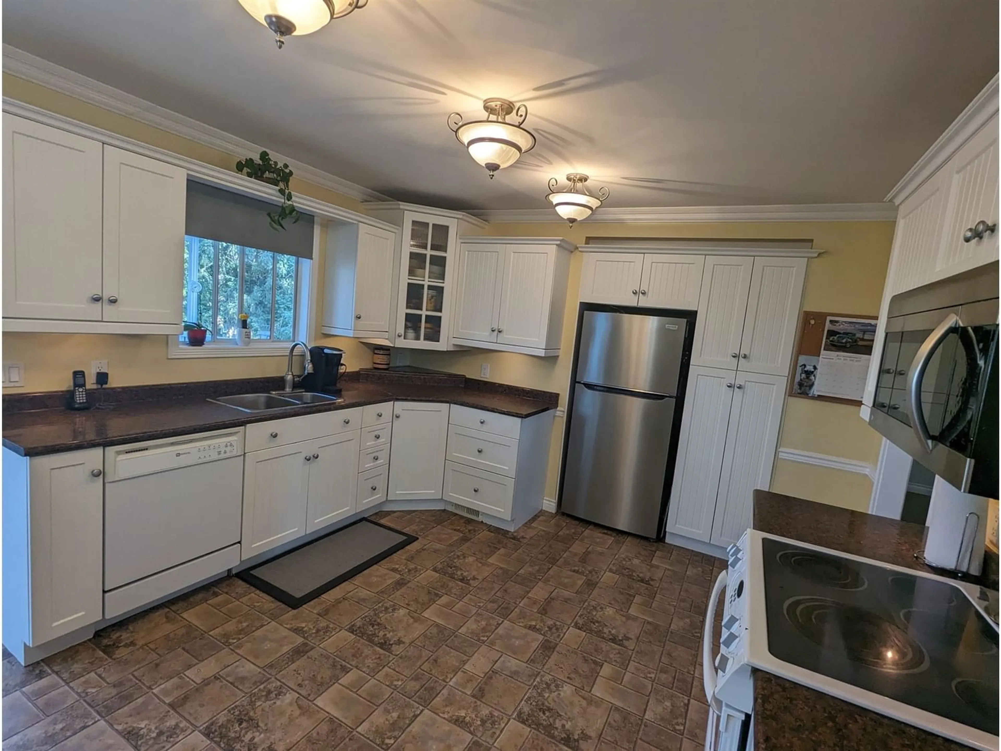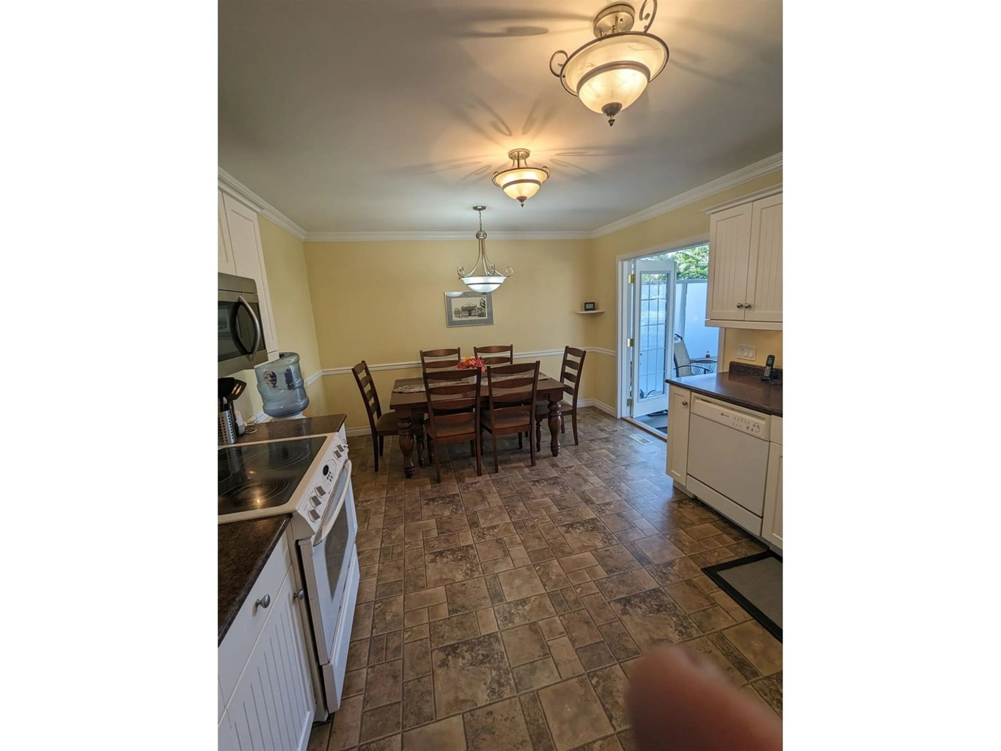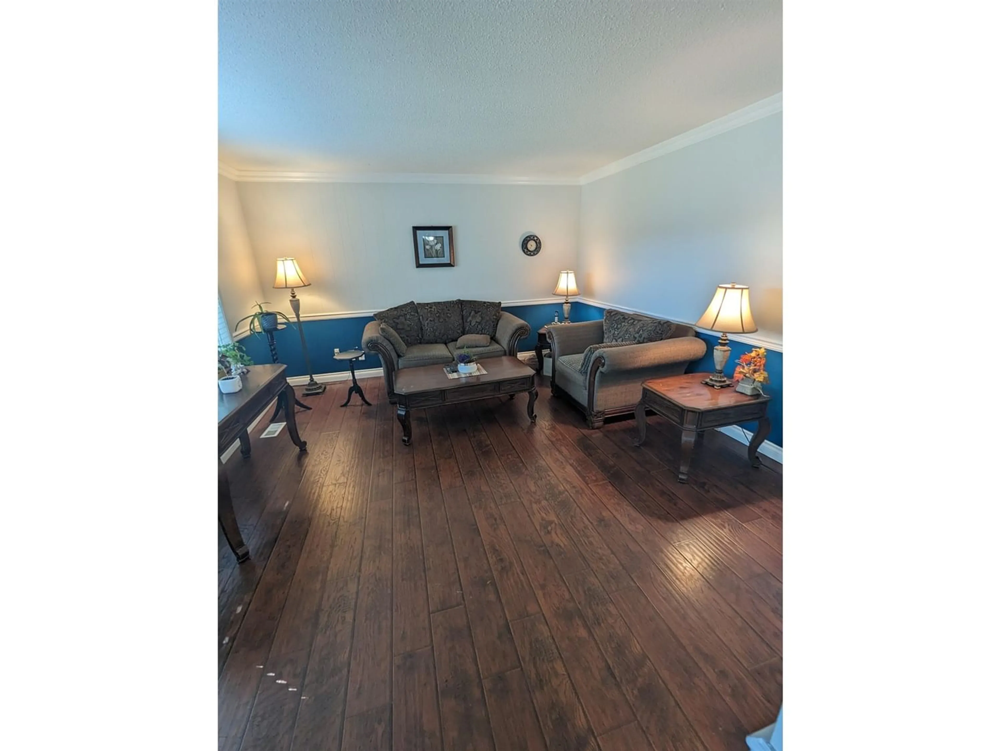7541 COLUMBIA STREET, Mission, British Columbia V2V4C2
Contact us about this property
Highlights
Estimated ValueThis is the price Wahi expects this property to sell for.
The calculation is powered by our Instant Home Value Estimate, which uses current market and property price trends to estimate your home’s value with a 90% accuracy rate.Not available
Price/Sqft$442/sqft
Est. Mortgage$3,801/mo
Tax Amount ()-
Days On Market1 year
Description
Awesome location for this gorgeous family home on a beautiful tree yard. Main floor has kitchen with white Shaker-style cabinets, eating area, living room with wainscoting, 3 bedrooms, double French doors off eating area open up to a newer covered 18x20 deck with laundry and workshop under deck, all overlooking a private treed yard. Downstairs has rec. room, games room, 4th bedroom, the owner removed kitchen cabinets in the basement suite. if put back with appliances it would be a really nice 1 bedroom unauthorized suite with separate entry. Tankless H20 water heater. Crown molding. Enjoy a 2nd deck out front and watch a sunrise. Single garage. RV parking. Great value on a great quiet street. (id:39198)
Property Details
Interior
Features
Exterior
Parking
Garage spaces 4
Garage type -
Other parking spaces 0
Total parking spaces 4
Property History
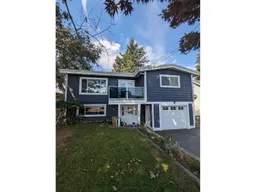 28
28
