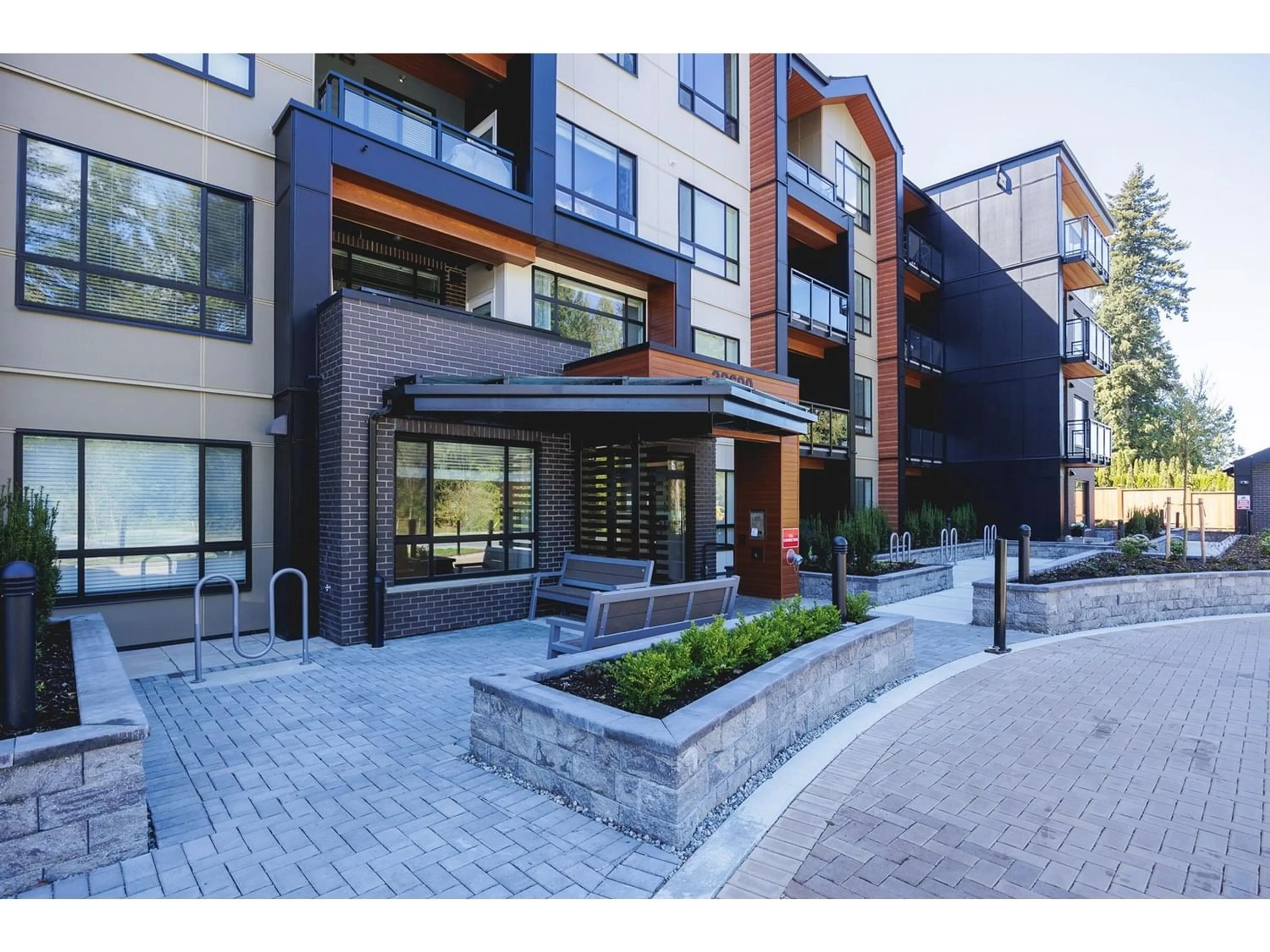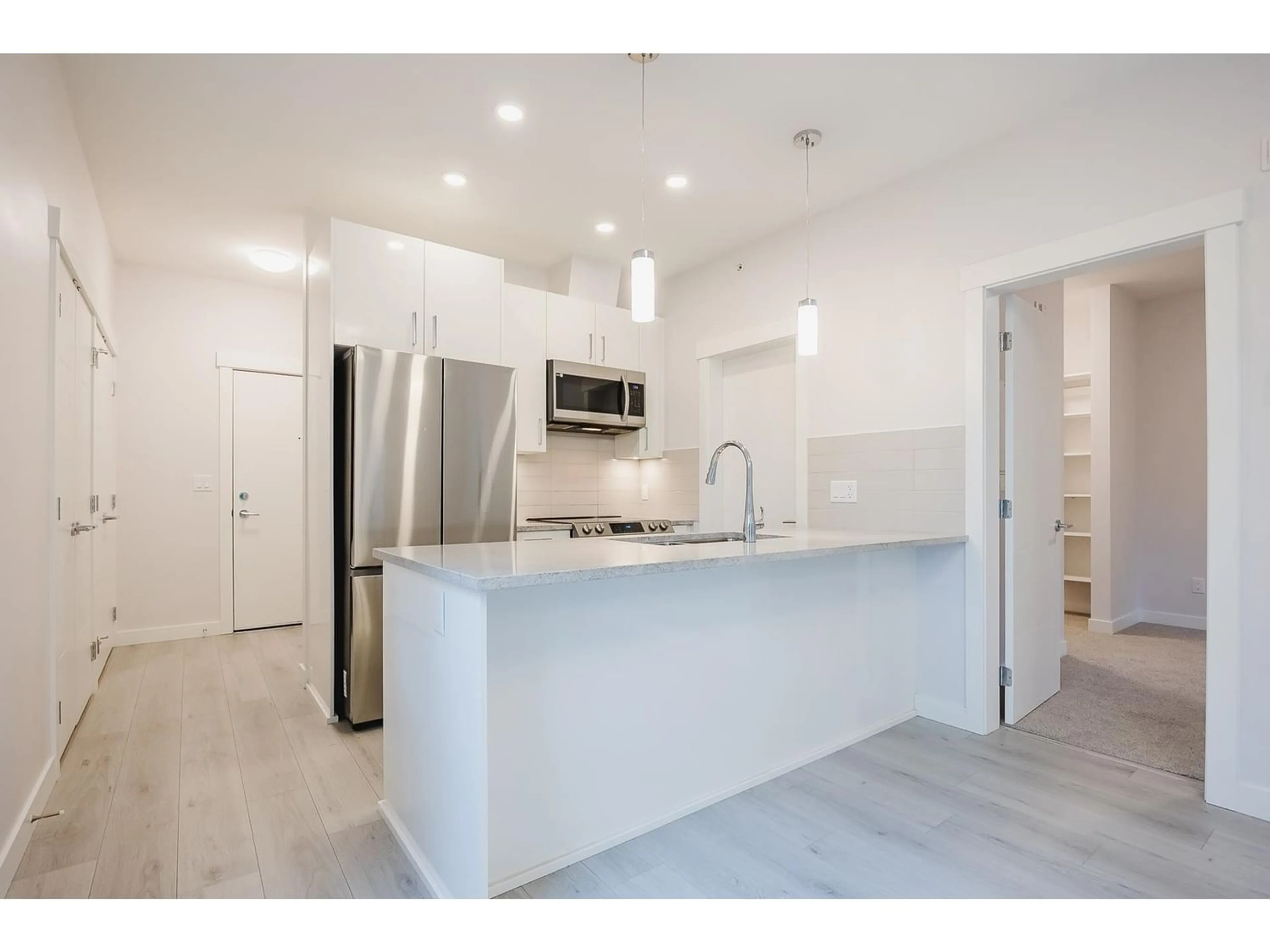406 32690 14TH AVENUE, Mission, British Columbia V2V0K5
Contact us about this property
Highlights
Estimated ValueThis is the price Wahi expects this property to sell for.
The calculation is powered by our Instant Home Value Estimate, which uses current market and property price trends to estimate your home’s value with a 90% accuracy rate.Not available
Price/Sqft$773/sqft
Est. Mortgage$2,512/mo
Maintenance fees$342/mo
Tax Amount ()-
Days On Market192 days
Description
PRICE REDUCED! TOP FLOOR - CORNER UNIT! In New Condition! 2 Bed / 2 Full Bath Condo in prestigious "Preston on 14th". The floor space is 756 sqft with a 60 sqft balcony overlooking green space with southern exposure. This condo features a large primary bedroom w/ensuite & walk in closet. Second bedroom w/closet & large window. Two grand windows in the living room allowing for lots of natural sunlight & a view! Kitchen w/exquisite quartz counters, under-mount sink, white gloss cabinets, SS Samsung Appliances. Laminate flooring in main & carpet in bedrooms. Stacked laundry room, storage locker & 1 parking stall. Close to several shopping areas, restaurants, farm markets & craft breweries, nature trails, parks & Mission station is a mere 6 min car ride away. (id:39198)
Property Details
Interior
Features
Exterior
Features
Parking
Garage spaces 1
Garage type Underground
Other parking spaces 0
Total parking spaces 1
Condo Details
Amenities
Exercise Centre, Laundry - In Suite, Recreation Centre, Storage - Locker
Inclusions
Property History
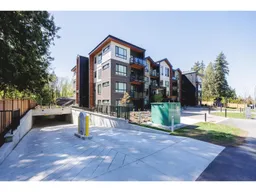 20
20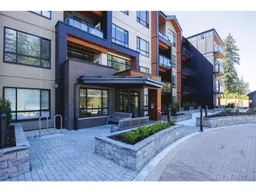 39
39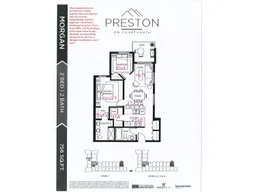 2
2
