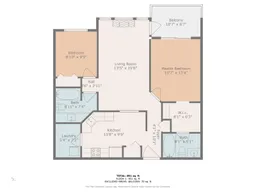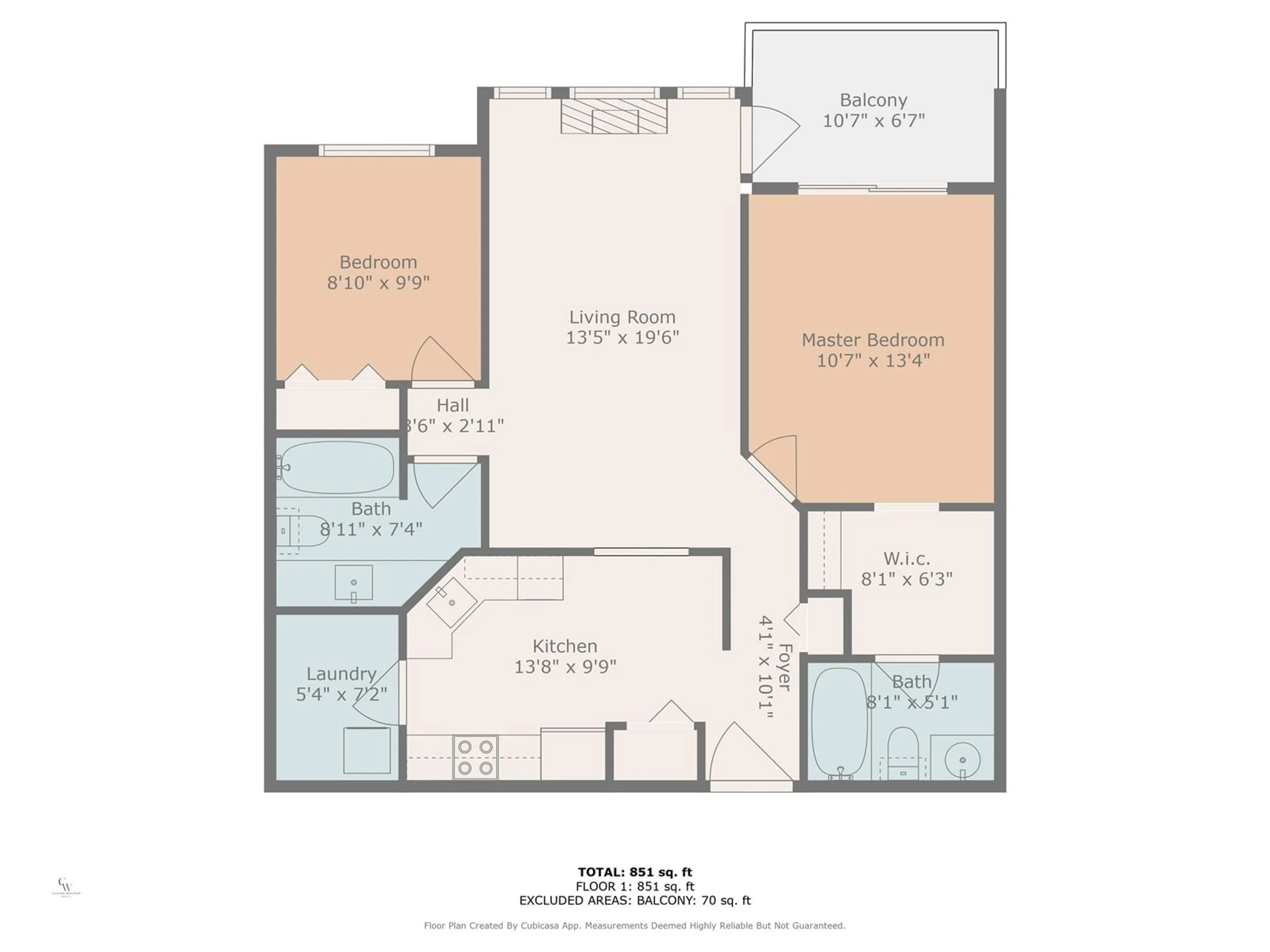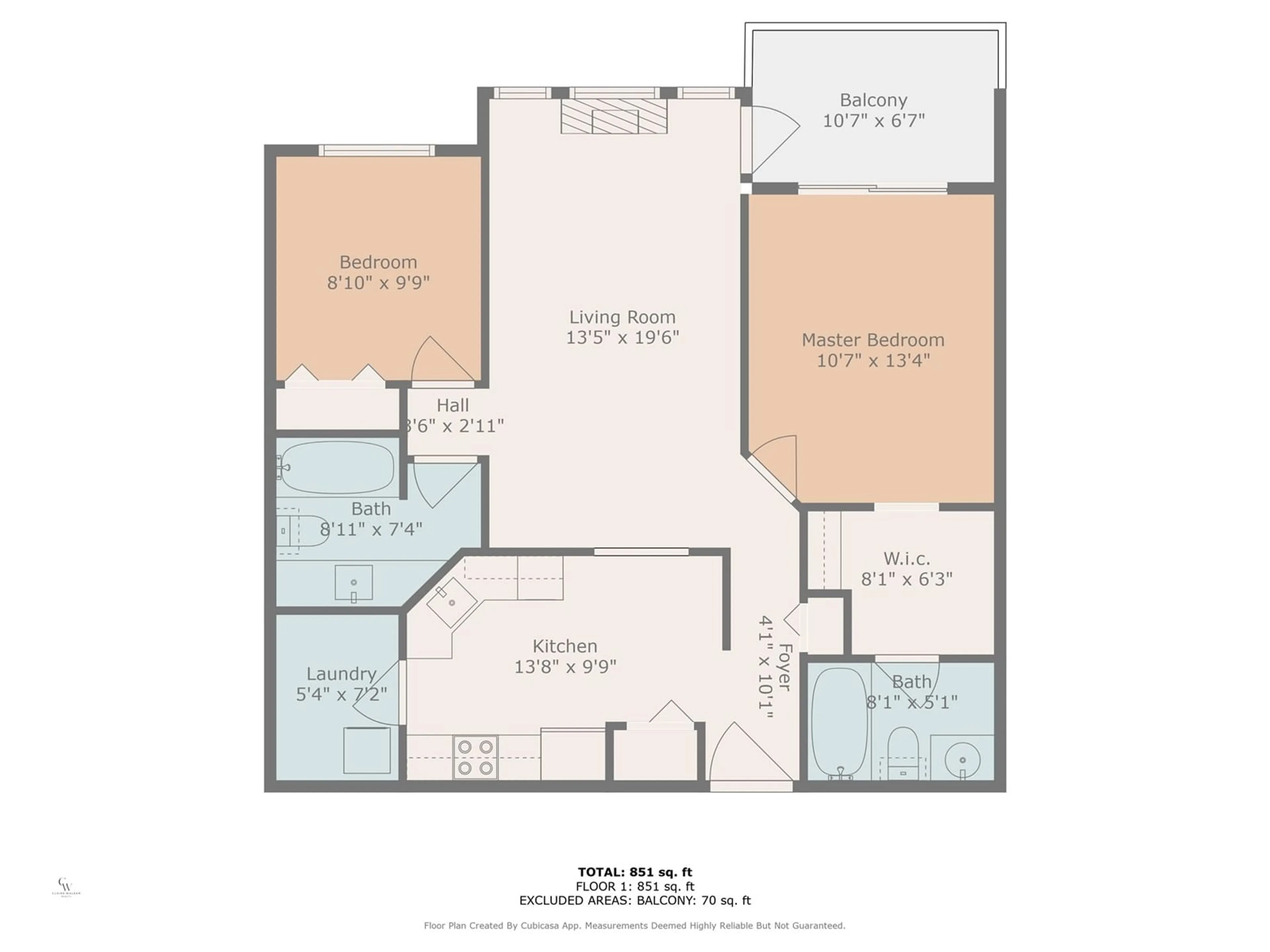404 32638 7 AVENUE, Mission, British Columbia V2V7P4
Contact us about this property
Highlights
Estimated ValueThis is the price Wahi expects this property to sell for.
The calculation is powered by our Instant Home Value Estimate, which uses current market and property price trends to estimate your home’s value with a 90% accuracy rate.Not available
Price/Sqft$599/sqft
Est. Mortgage$2,190/mo
Maintenance fees$394/mo
Tax Amount ()-
Days On Market17 days
Description
Discover stylish condo living in this highly coveted TOP FLOOR, 2-bed, 2-bath with vaulted ceilings and TONS of light! The primary bedroom with trendy paint and access to the balcony includes a large walk-in closet and ensuite (with bathtub!). Another good-sized bedroom with new paint and 2nd bathroom rounds out the smart floor plan. The freshly painted kitchen with stone countertops, ss appliances, and hardwood floors that add elegance, while a cozy gas fireplace warms the living room (covered by strata!). The laundry room also offers storage, making this condo as functional as it is delightful! Great location in a well-managed building that has a gym, allows pets (restrictions) and rentals - this unit is vacant, has a storage locker, u/g parking stall and is MOVE IN READY. Must see! (id:39198)
Property Details
Interior
Features
Exterior
Features
Parking
Garage spaces 1
Garage type -
Other parking spaces 0
Total parking spaces 1
Condo Details
Amenities
Exercise Centre, Laundry - In Suite
Inclusions
Property History
 32
32

