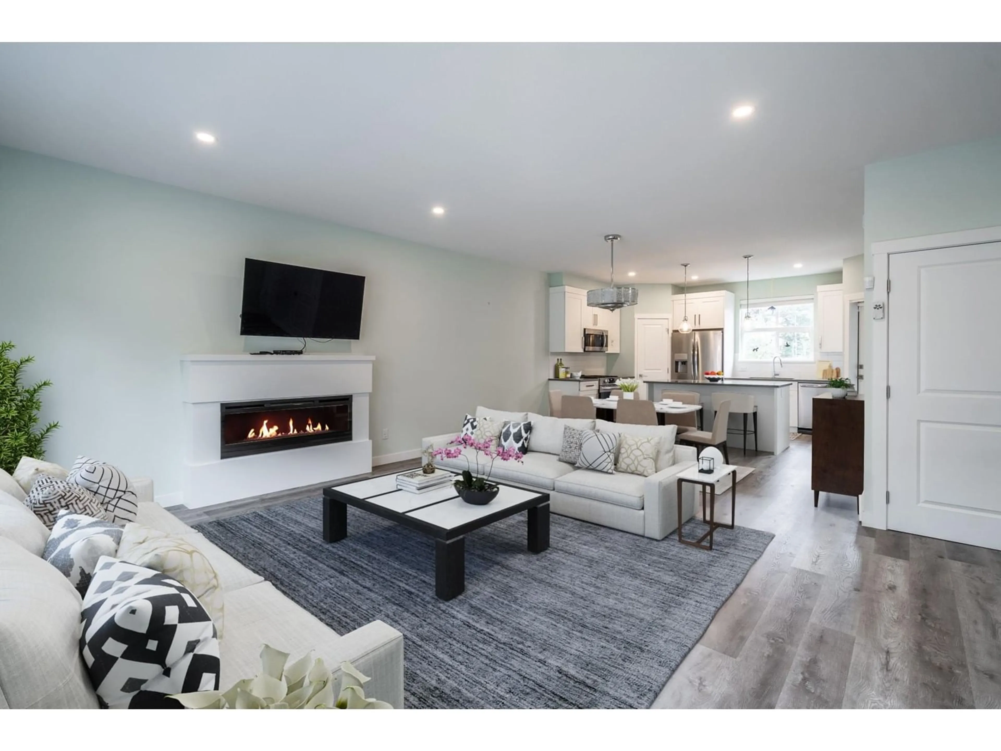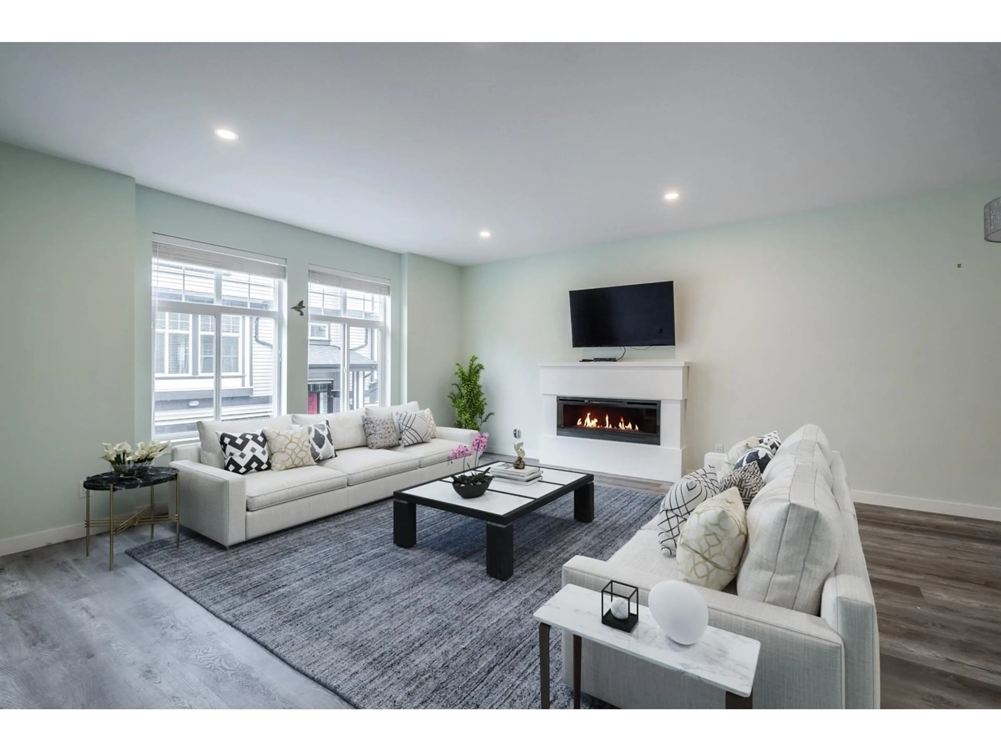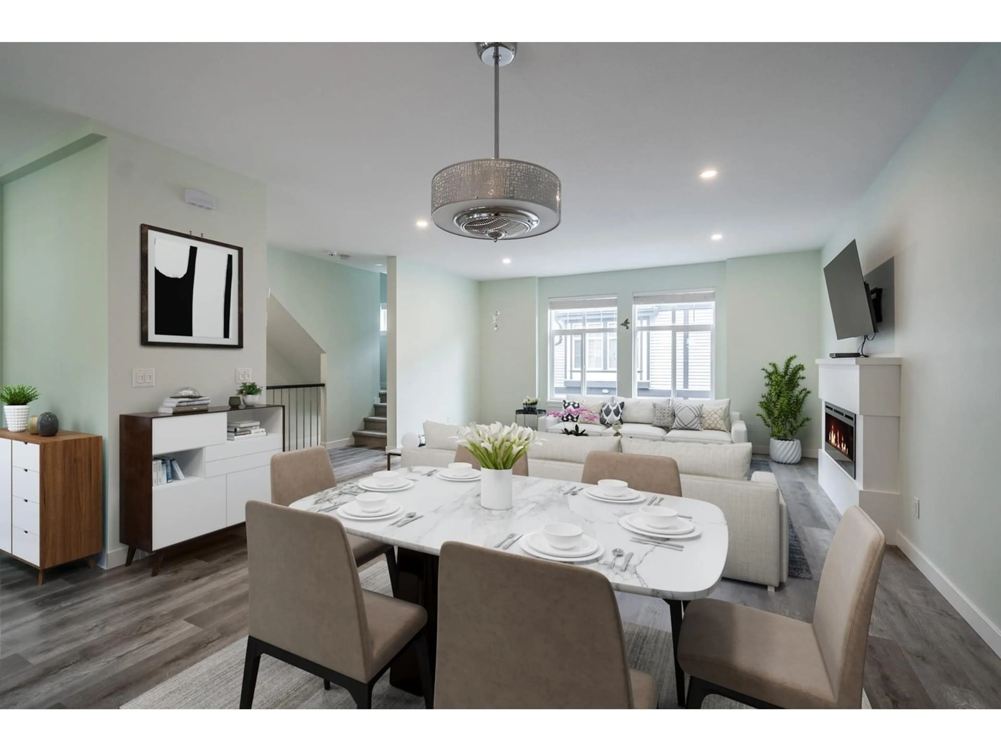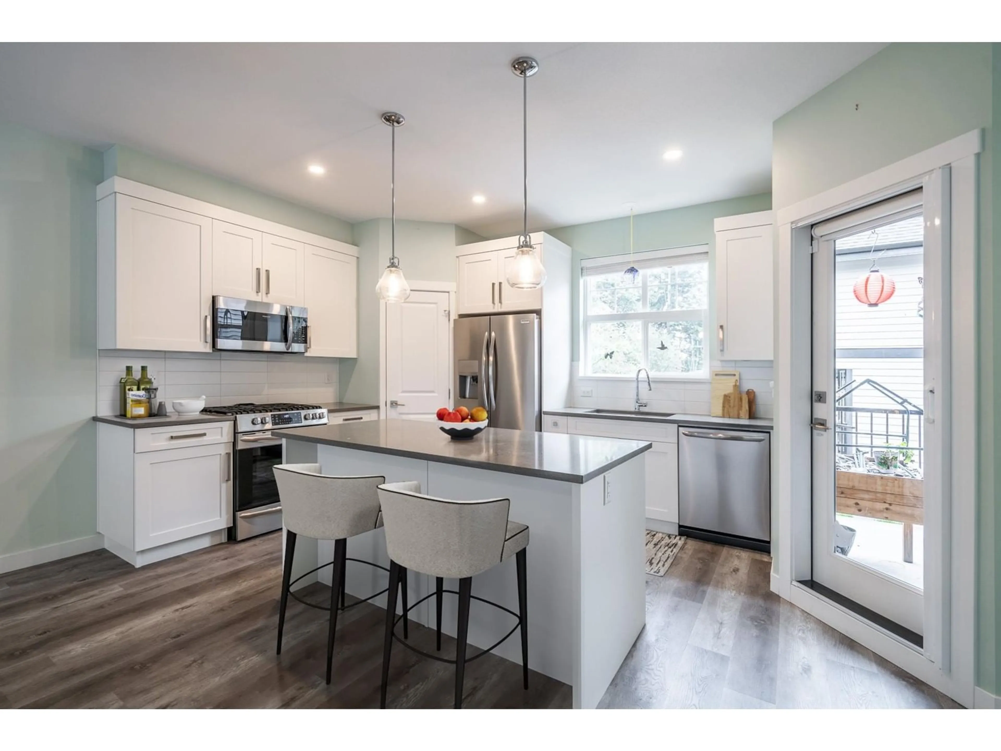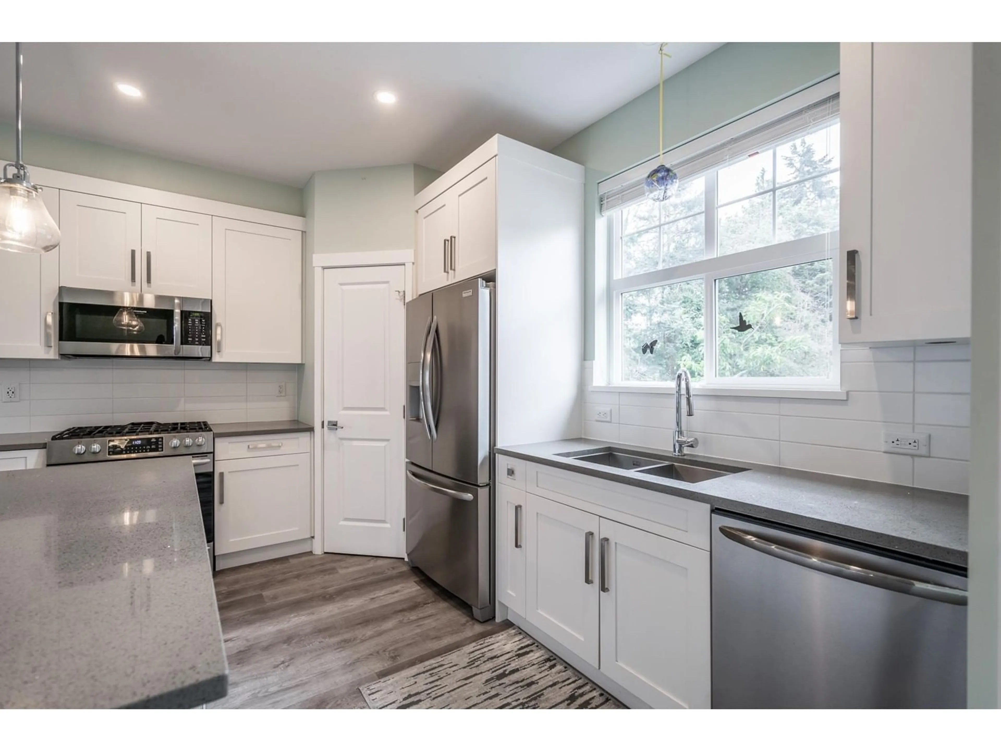39 7740 GRAND STREET, Mission, British Columbia V2V0H4
Contact us about this property
Highlights
Estimated ValueThis is the price Wahi expects this property to sell for.
The calculation is powered by our Instant Home Value Estimate, which uses current market and property price trends to estimate your home’s value with a 90% accuracy rate.Not available
Price/Sqft$397/sqft
Est. Mortgage$3,502/mo
Maintenance fees$210/mo
Tax Amount ()-
Days On Market69 days
Description
WELCOME TO THE GRAND | 4 BED | 4 BATH. This bright, spacious, and centrally located townhouse is the perfect place to call home! With over $5,000 in upgrades, this gem features an open-concept main floor with a dining area, living area, kitchen, office, bathroom & walk-out covered sundeck (with a gas line). The kitchen boasts stainless steel appliances, a gas range, a built-in microwave, quartz countertops, and a pantry. The living room features large windows for natural light, an electric fireplace, and A/C. Enjoy your morning coffee with views from the balcony off the kitchen! Upstairs, the primary bedroom includes an accent wall, a walk-in closet, and a 5-piece ensuite with double sinks, a walk-in shower, and a tub. The double side-by-side garage accommodates 2 vehicles, has epoxy flooring, and an EV plug. Conveniently located near Mission Secondary School, Leisure Center, and Centennial Park. **OPEN HOUSE SATURDAY 1:00-3:00 ** (id:39198)
Upcoming Open House
Property Details
Interior
Features
Exterior
Features
Parking
Garage spaces 2
Garage type -
Other parking spaces 0
Total parking spaces 2
Condo Details
Amenities
Clubhouse, Recreation Centre
Inclusions
Property History
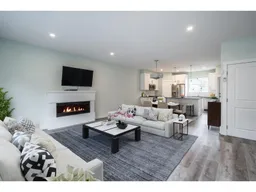 26
26
