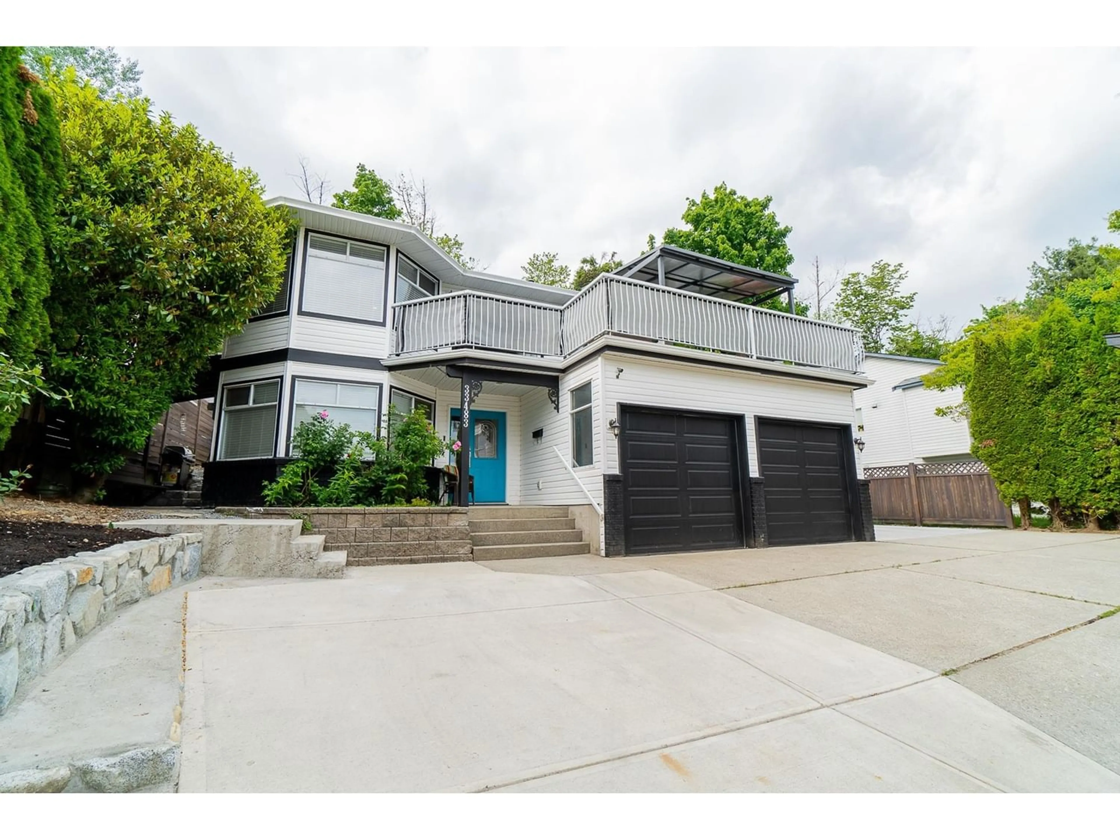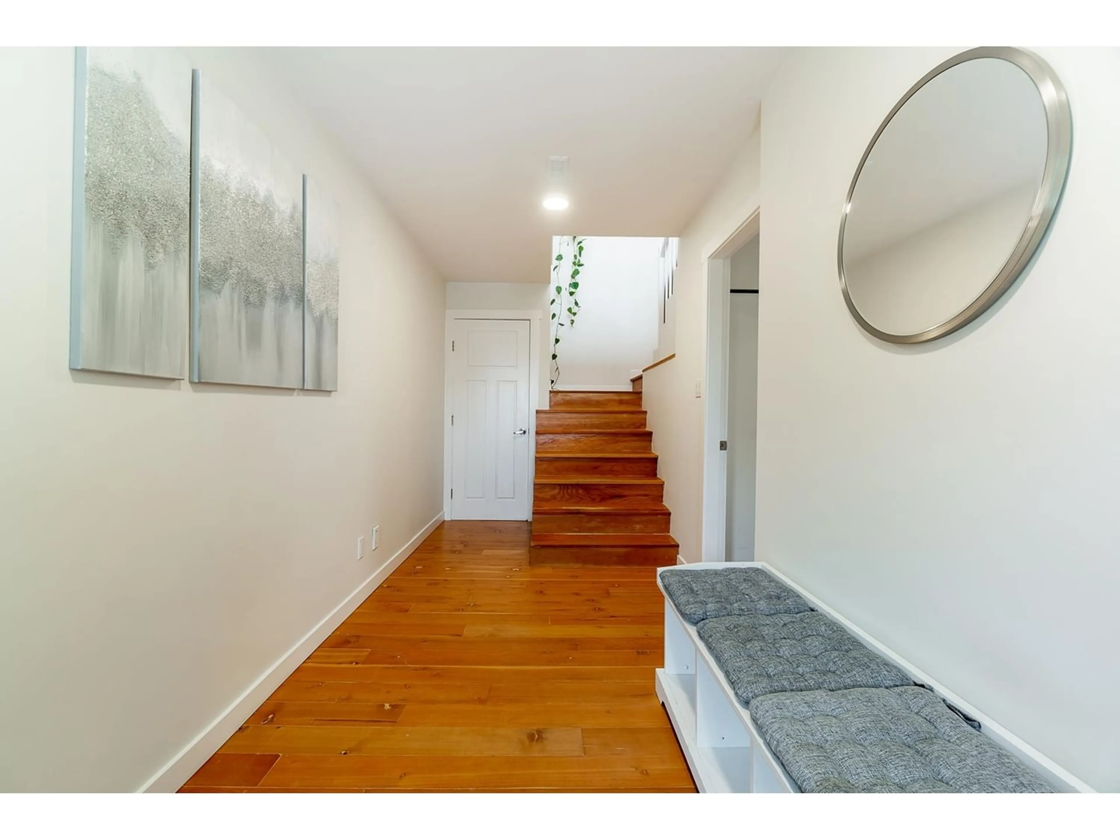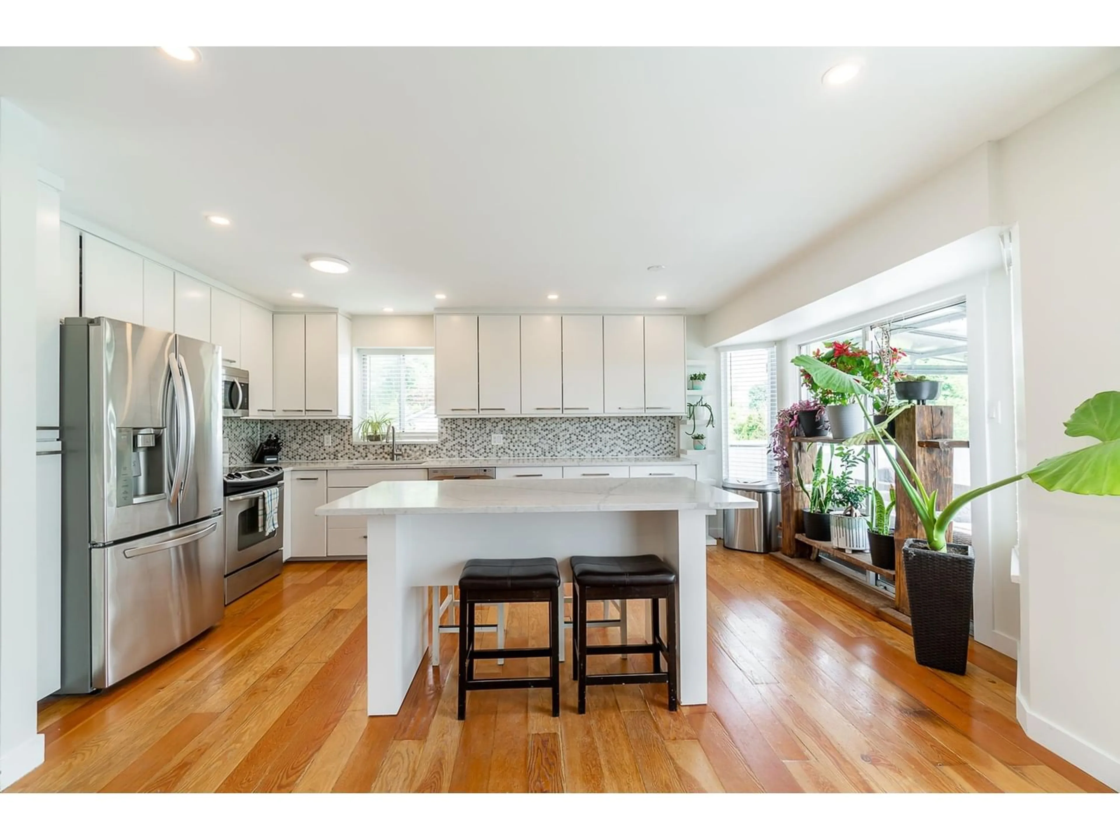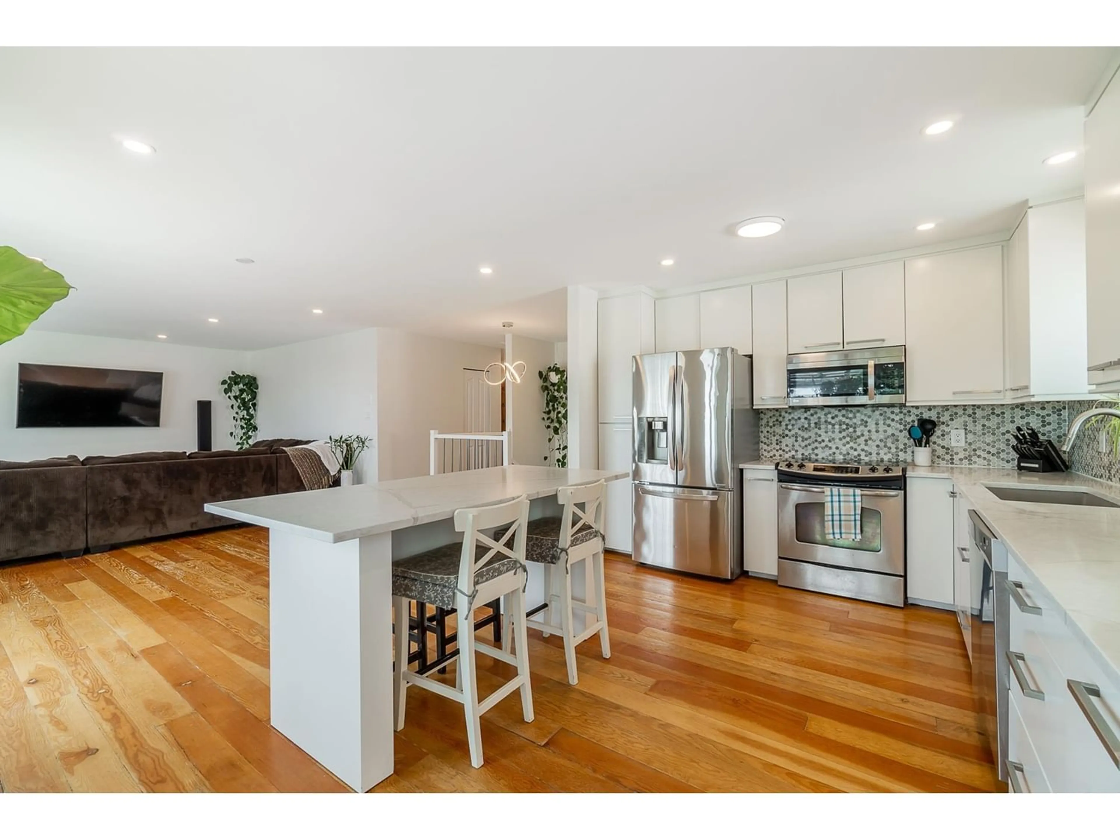33483 BLUEBERRY DRIVE, Mission, British Columbia V2V6J1
Contact us about this property
Highlights
Estimated ValueThis is the price Wahi expects this property to sell for.
The calculation is powered by our Instant Home Value Estimate, which uses current market and property price trends to estimate your home’s value with a 90% accuracy rate.Not available
Price/Sqft$448/sqft
Est. Mortgage$4,509/mo
Tax Amount ()-
Days On Market1 year
Description
Located in the desirable Blueberry Drive neighborhood, this turnkey home offers the perfect balance of seclusion & convenience. Upon entering, you are greeted by an open-concept layout, & an abundance of natural light, interior design exudes elegance & sophistication. Entertainers size balcony! Surrounded by a picturesque, private landscape, residents can enjoy the tranquility of suburban living while being in close proximity to essential amenities, schools, shopping centers, restaurants, & recreational facilities. The house features modern fixtures, sleek finishes, stainless steel appliances, quartz counters, easy access to major transportation routes Hwy 7,1 & 11, & West Coast Express. A/C. Ample parking/RV/Boat parking & 2 BED SUITE with separate entr. mortgage helper! 2 sheds. VIEWS! (id:39198)
Property Details
Interior
Features
Exterior
Features
Parking
Garage spaces 8
Garage type -
Other parking spaces 0
Total parking spaces 8
Property History
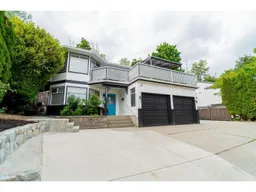 40
40
