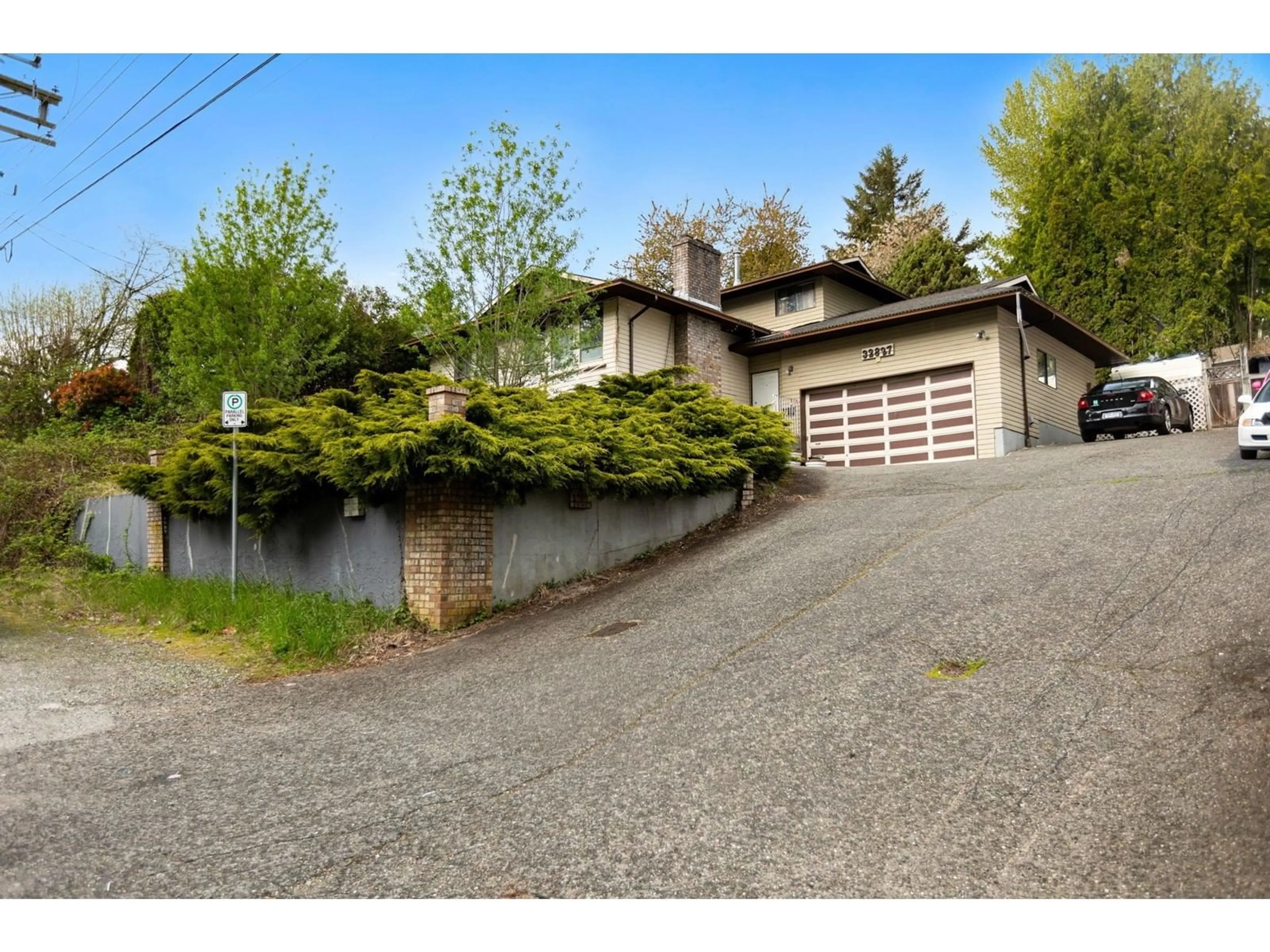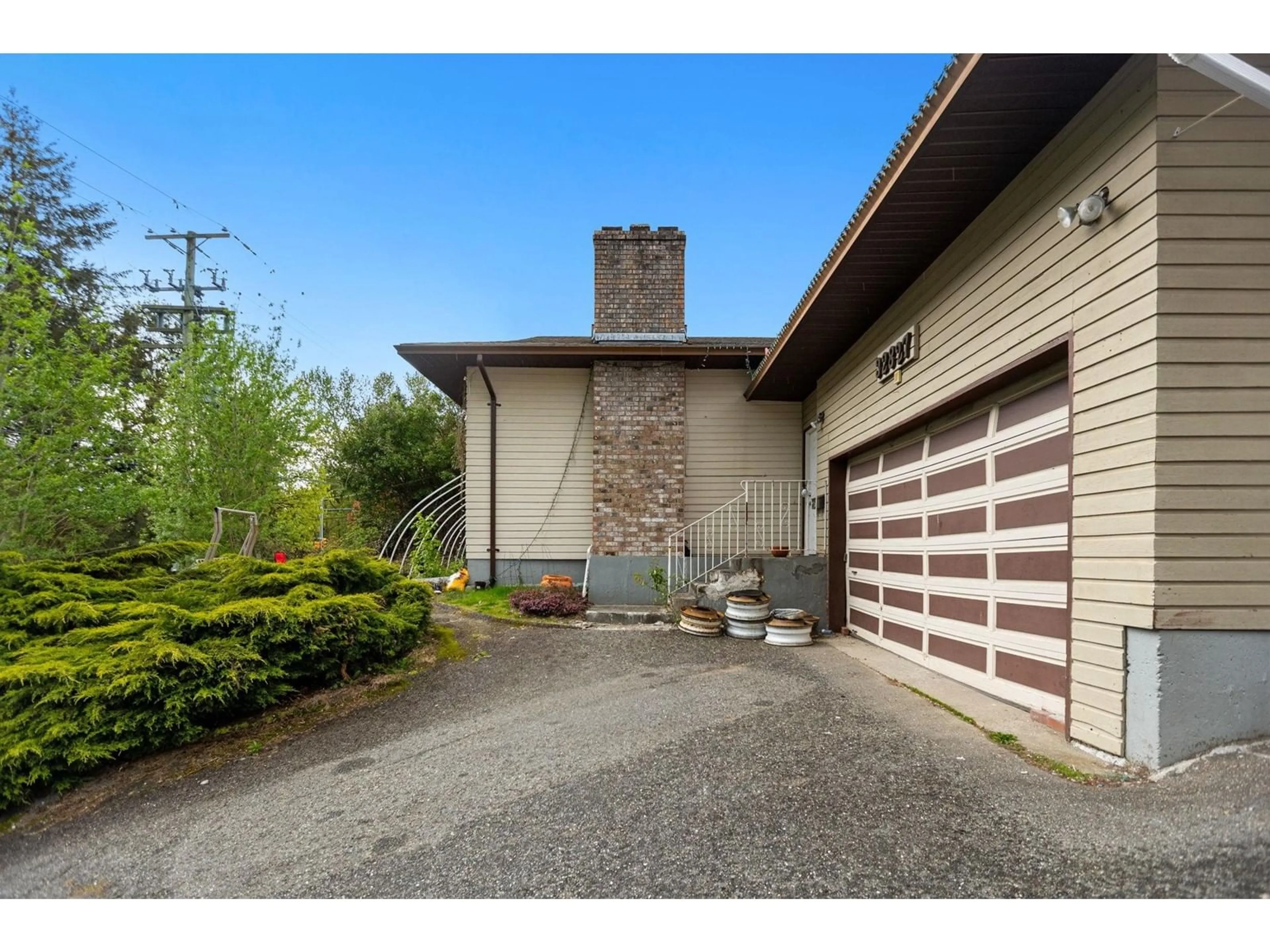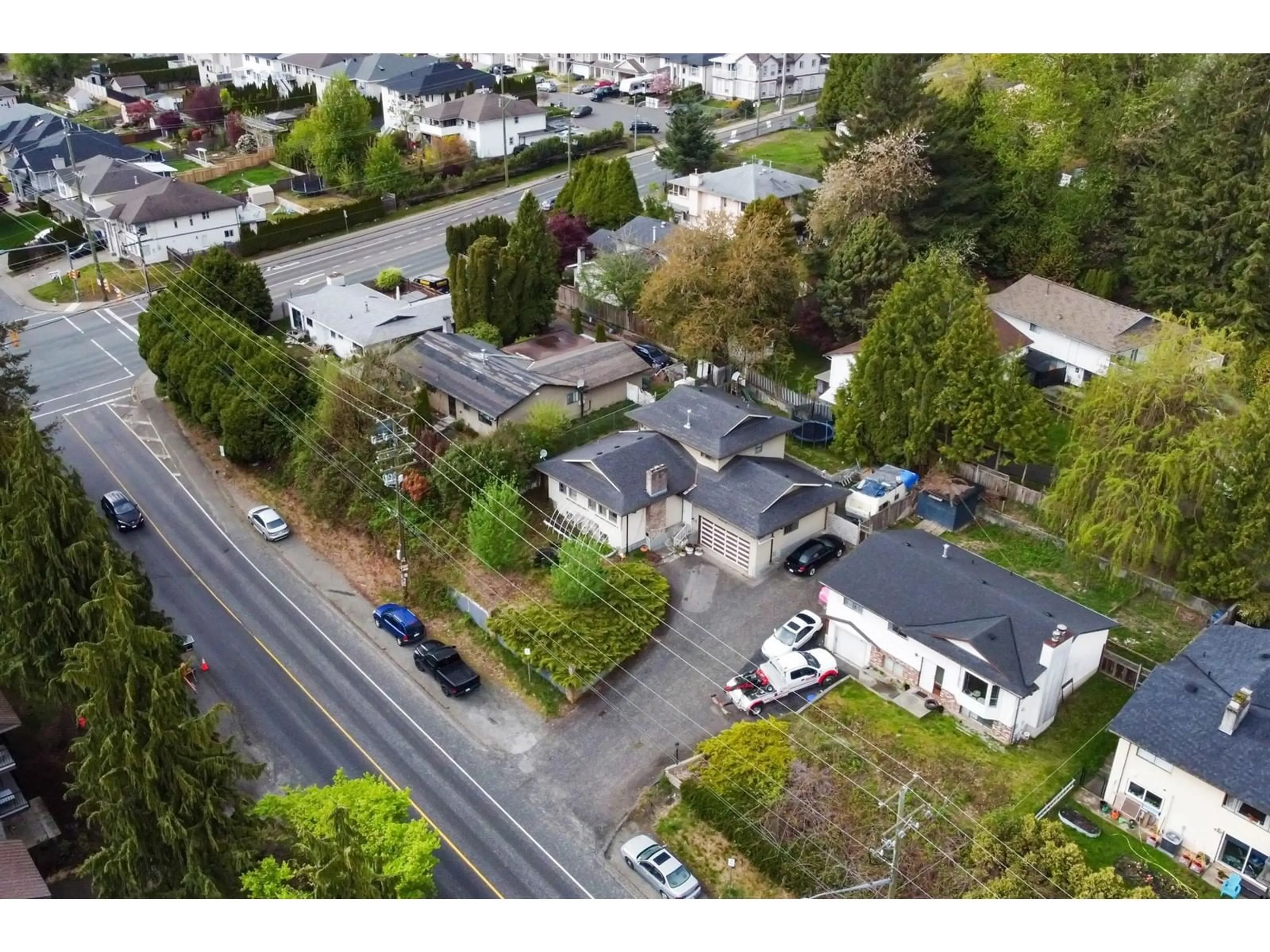32827 14 AVENUE, Mission, British Columbia V2V6C1
Contact us about this property
Highlights
Estimated ValueThis is the price Wahi expects this property to sell for.
The calculation is powered by our Instant Home Value Estimate, which uses current market and property price trends to estimate your home’s value with a 90% accuracy rate.Not available
Price/Sqft$335/sqft
Est. Mortgage$3,779/mo
Tax Amount ()-
Days On Market51 days
Description
Welcome to Central Mission! 4 Level split home with a functional floor plan for your growing family. On the main floor you will find a large living room with wood burning fireplace, dining room & kitchen. Lower level family room is a spacious and is steps right out to the backyard. One bedroom on this level and then the basement has a full sized recreation room below. Upstairs there are 3 bedrooms with the Primary bedroom boasting an ensuite bathroom. Double garage and parking in the driveway & on the street in front of the home. Central location close to all levels of schools, parks, and Cedar St. Also a short drive away to the West Coast Express, Downtown Mission, Highway 7 and much more! This is a great opportunity to get into a starter home in an ideal location. The next move is yours! (id:39198)
Property Details
Interior
Features
Exterior
Features
Parking
Garage spaces 6
Garage type Garage
Other parking spaces 0
Total parking spaces 6
Property History
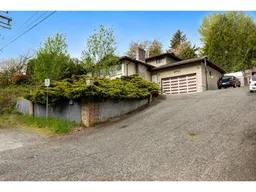 40
40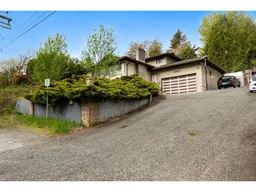 40
40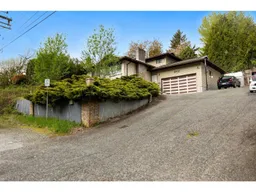 39
39
