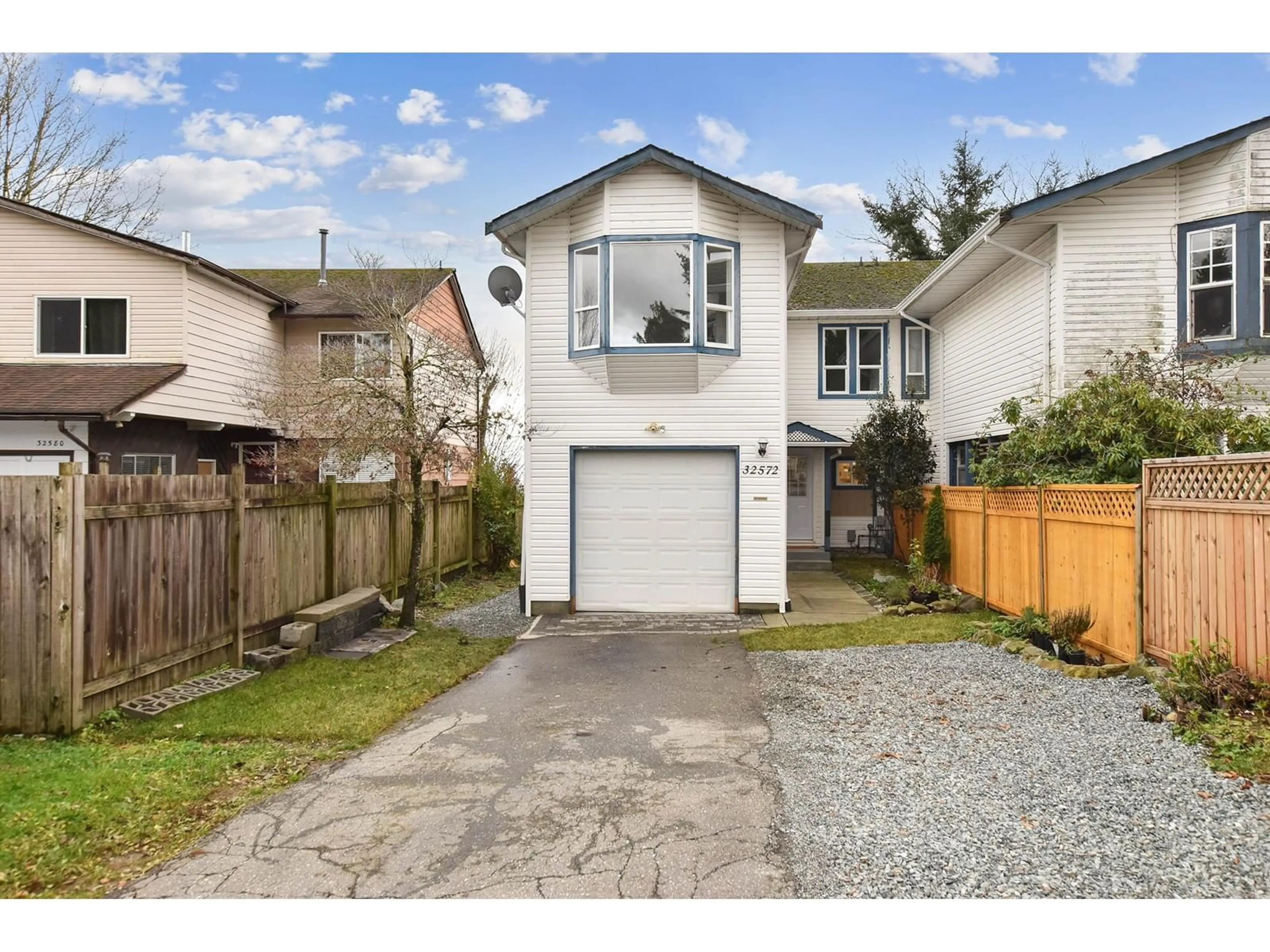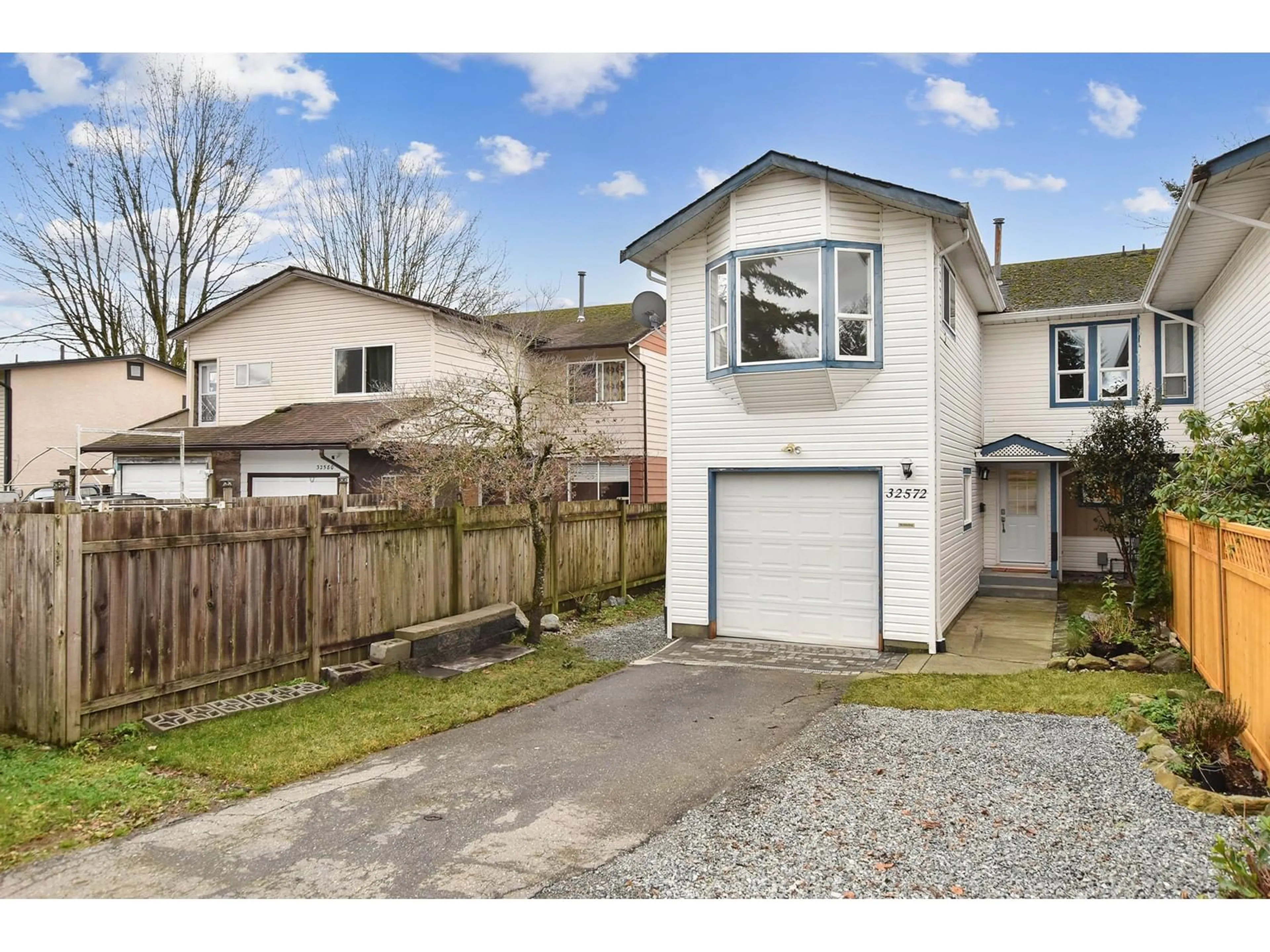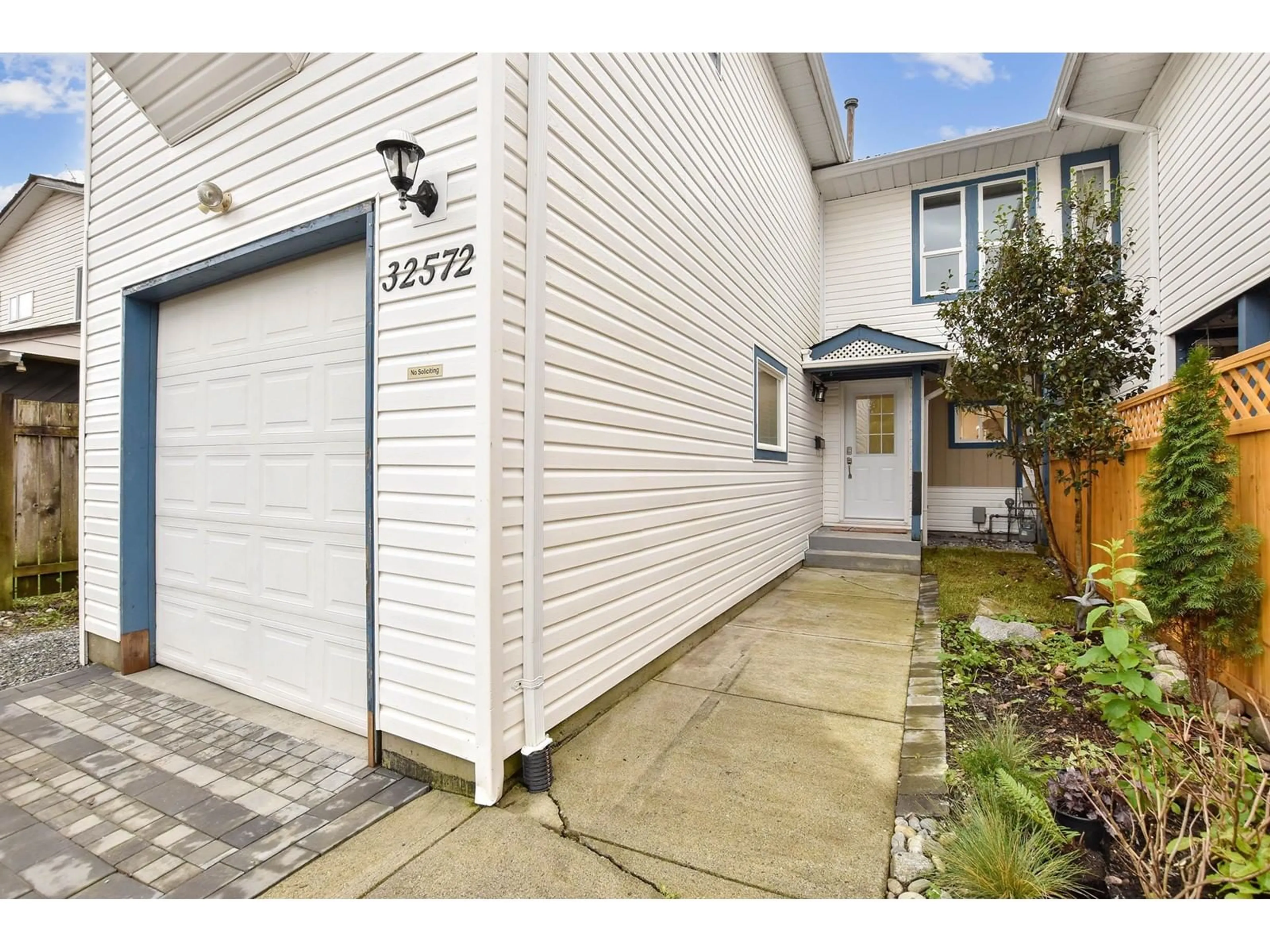32572 BOBCAT DRIVE, Mission, British Columbia V2V5L1
Contact us about this property
Highlights
Estimated ValueThis is the price Wahi expects this property to sell for.
The calculation is powered by our Instant Home Value Estimate, which uses current market and property price trends to estimate your home’s value with a 90% accuracy rate.Not available
Price/Sqft$464/sqft
Est. Mortgage$3,221/mo
Tax Amount ()-
Days On Market38 days
Description
OPEN HOUSE SAT. DEC 14TH 12:00-1:30 Spacious 1/2 duplex nicely updated throughout! Main floor enjoys new white kitchen accented with bamboo countertops, big centre island with overhang for bar stools, stainless steel appliances, open great room style entertaining area joins southerly sundeck! Top floor benefits from 3 bedrooms and updated bathroom with dual sinks and tub/shower plus huge rec room (or 4th bedroom). The Primary bedroom has a cute Juliette balcony with sweeping valley view! Updated plumbing and wiring, heat pump a/c, new flooring, new windows, and doors, new lighting, huge 1 car garage plus parking for 4 cars in front! No Strata fees or strata rules, superb value call today! (id:39198)
Property Details
Interior
Features
Exterior
Parking
Garage spaces 5
Garage type Garage
Other parking spaces 0
Total parking spaces 5




