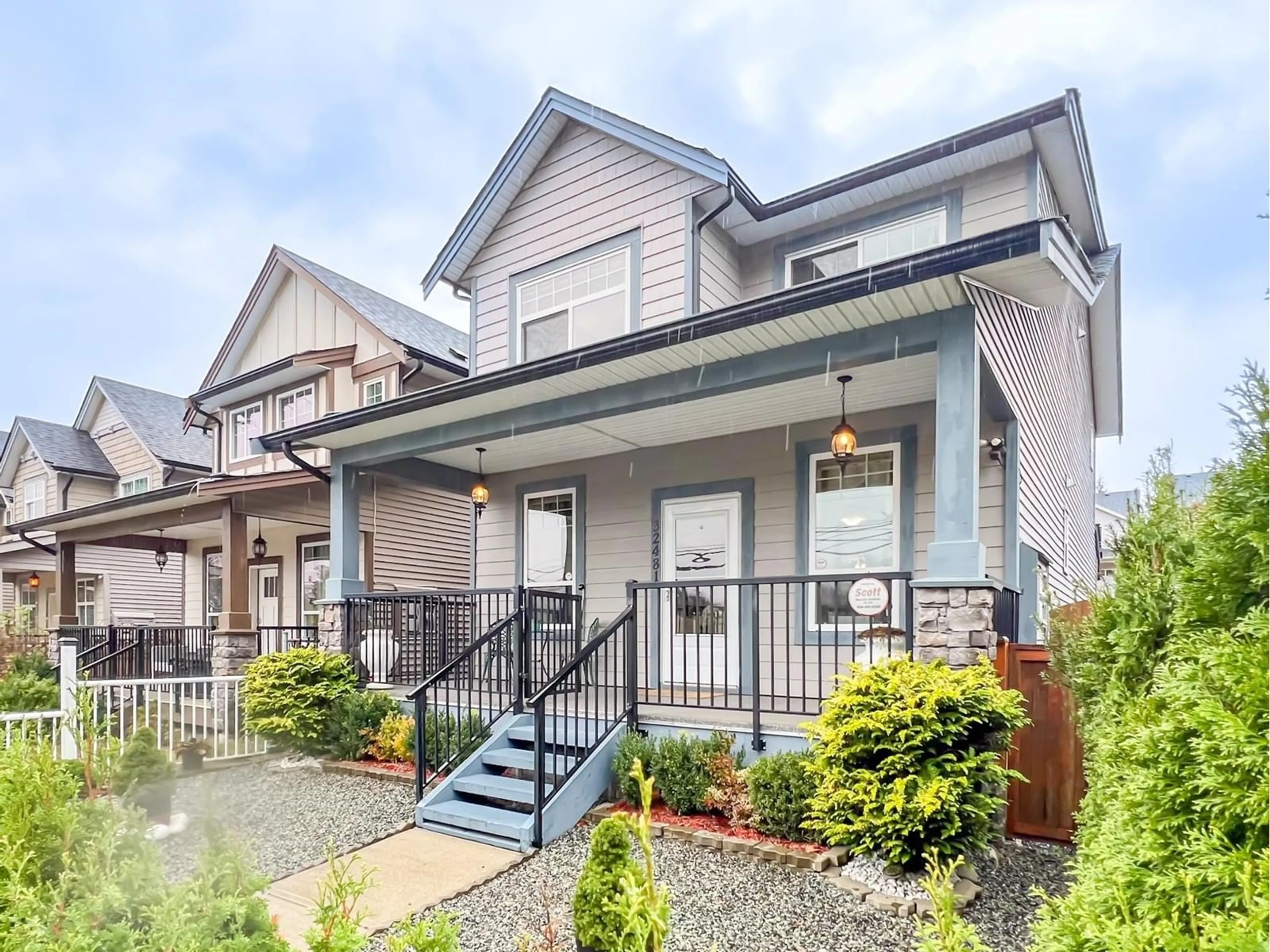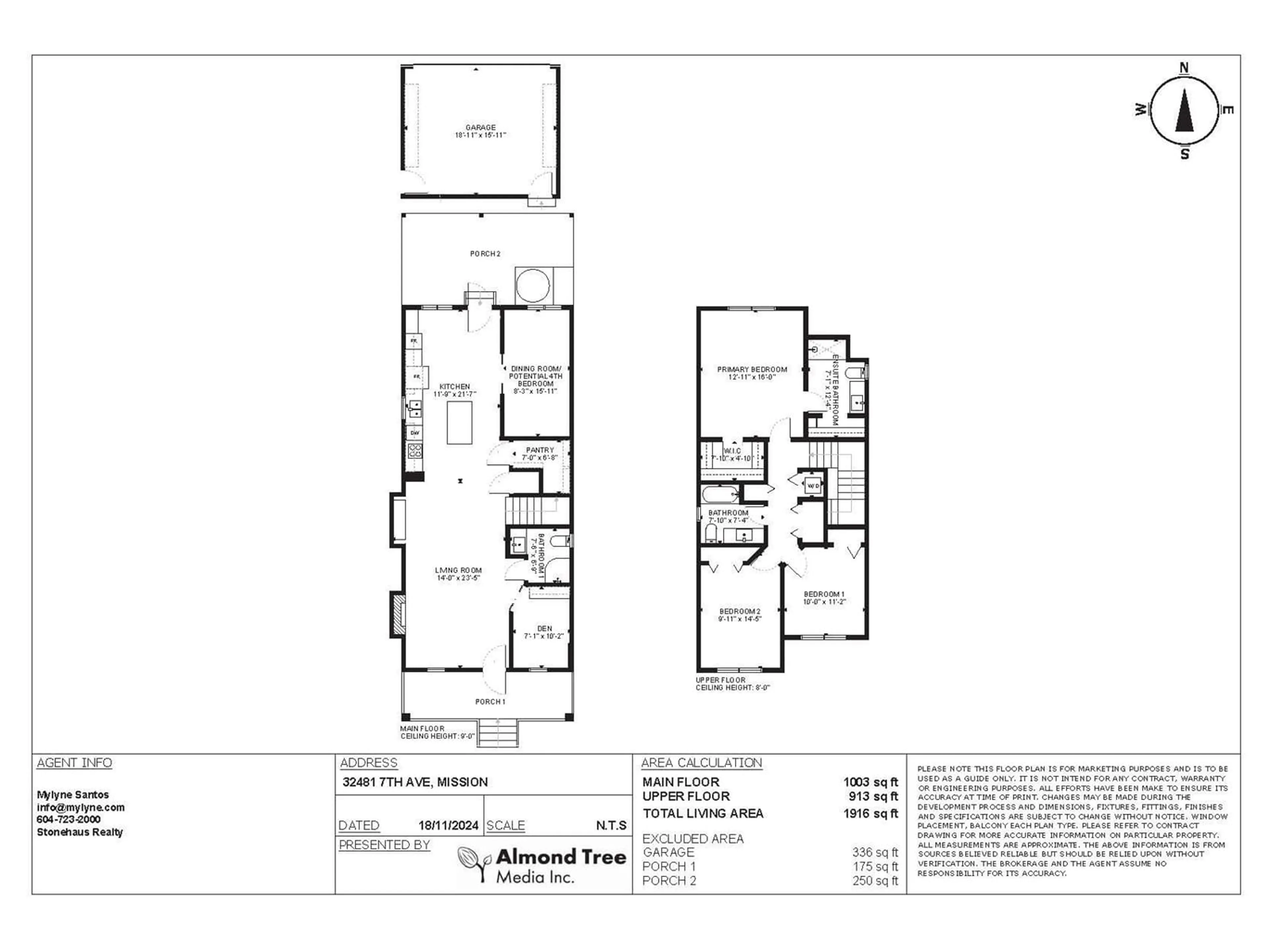32481 7TH AVENUE, Mission, British Columbia V2V0E3
Contact us about this property
Highlights
Estimated ValueThis is the price Wahi expects this property to sell for.
The calculation is powered by our Instant Home Value Estimate, which uses current market and property price trends to estimate your home’s value with a 90% accuracy rate.Not available
Price/Sqft$463/sqft
Est. Mortgage$3,817/mo
Tax Amount ()-
Days On Market5 days
Description
Welcome to this charming 2-storey home with a crawlspace! The main floor features a spacious kitchen with extra cabinetry, quartz countertops, new stainless steel appliances, and a pantry. You'll also find a living room, dining room, family room (potential 4th bedroom), den, and a convenient bathroom with a shower. Upstairs, the expansive primary bedroom includes a walk-in closet and full ensuite, alongside two additional large bedrooms, a laundry area, and a full bathroom. The fully landscaped backyard boasts a covered patio, dog run, and a 2-car garage with extra parking for a small RV or boat. Enjoy central A/C, a fenced yard, and a Scotty security system! With a park and an international school across the street, this home offers excellent rental potential. For the price of a townhome, you get a 3 or 4-bedroom detached home! Open House Saturday & Sunday, Nov 23 & 24 from 1-3pm (id:39198)
Upcoming Open House
Property Details
Interior
Features
Exterior
Features
Parking
Garage spaces 3
Garage type -
Other parking spaces 0
Total parking spaces 3
Property History
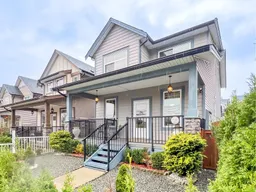 38
38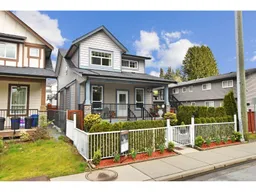 30
30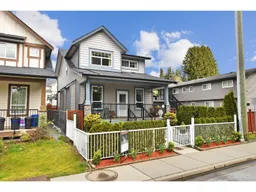 30
30
