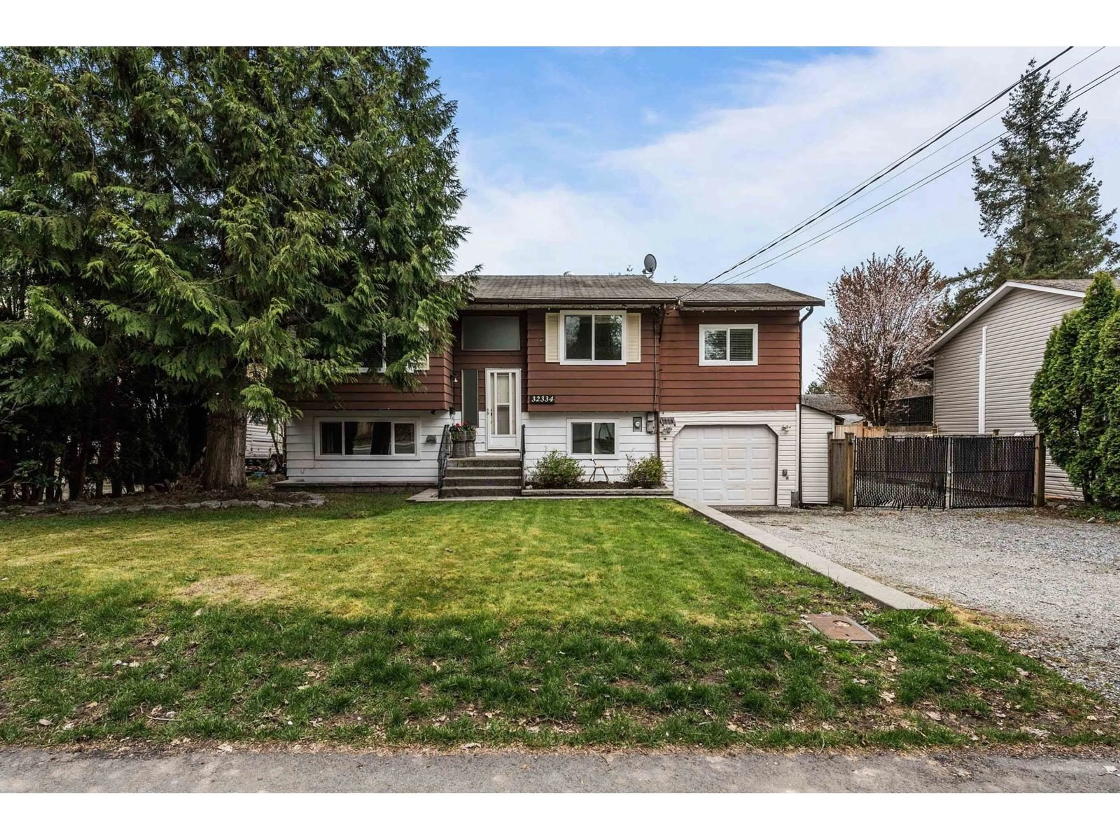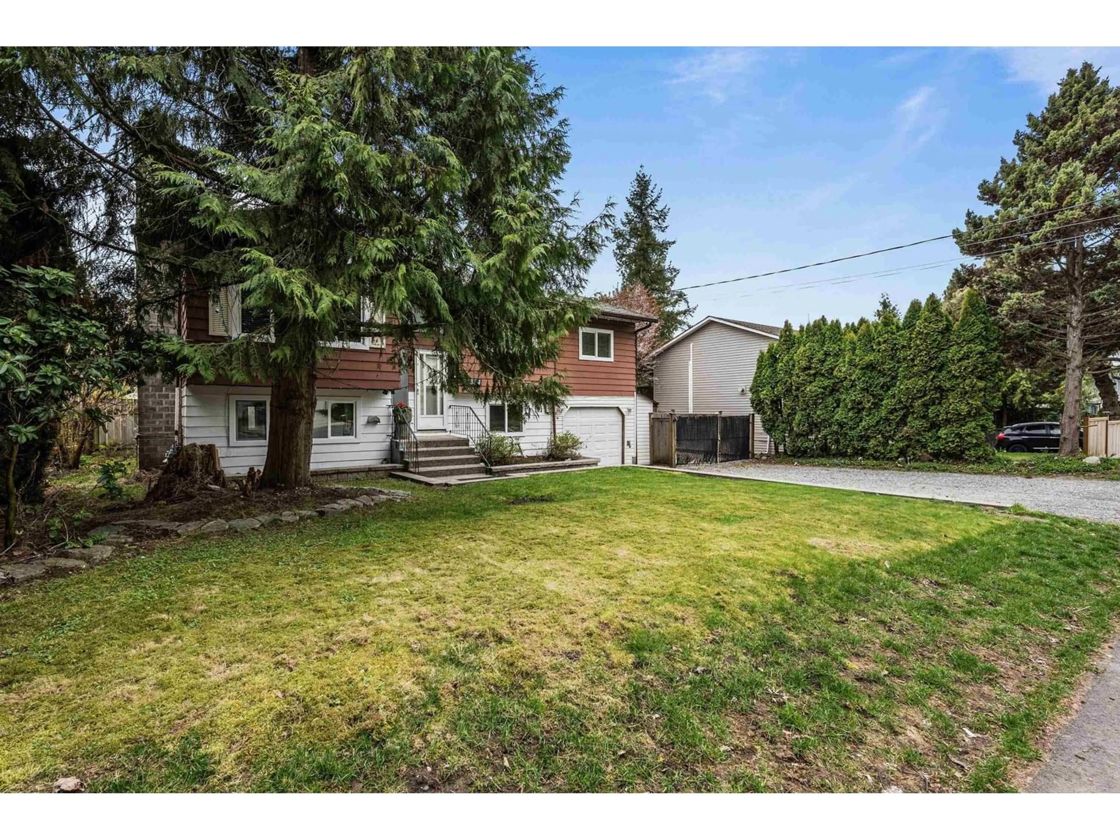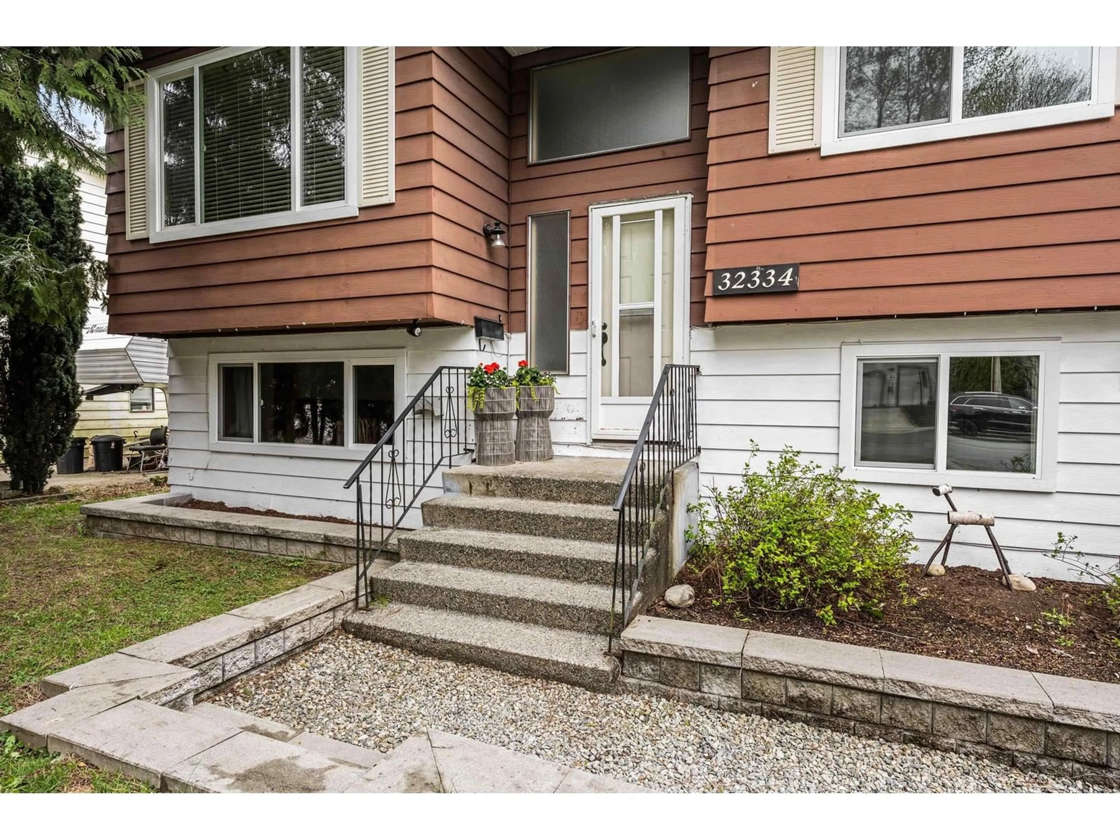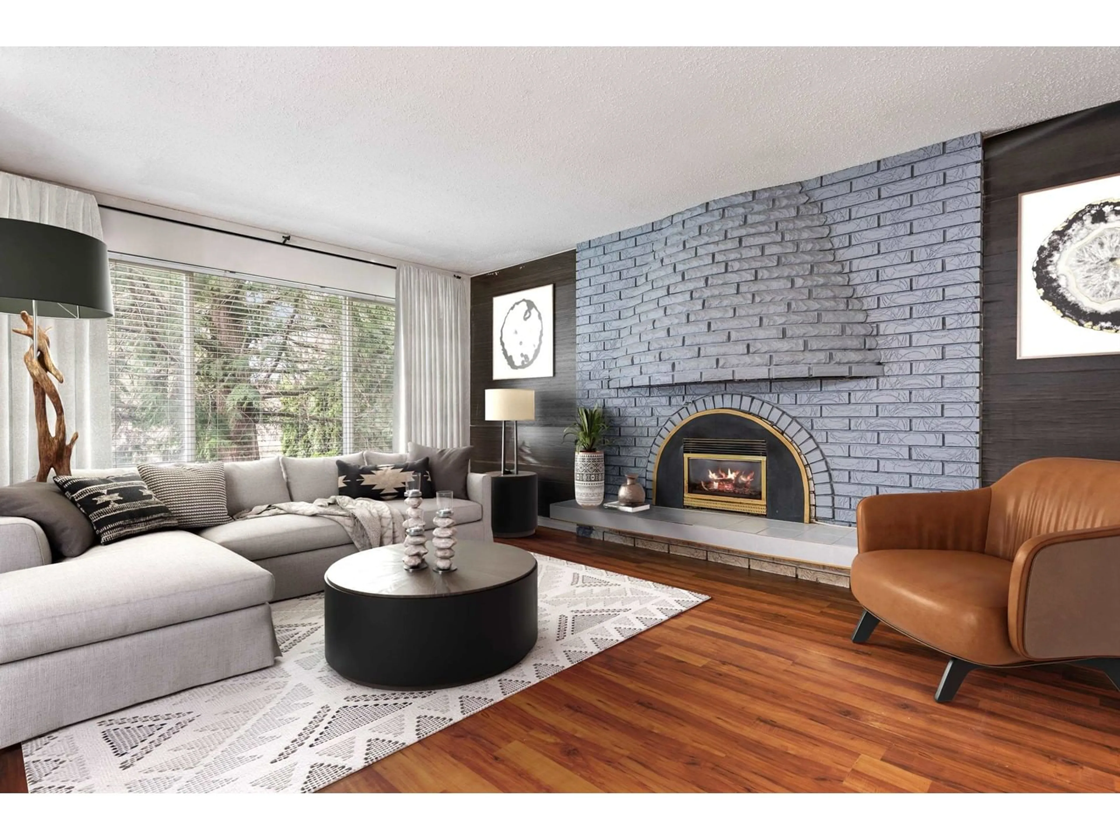32334 14 AVENUE, Mission, British Columbia V2V2N7
Contact us about this property
Highlights
Estimated ValueThis is the price Wahi expects this property to sell for.
The calculation is powered by our Instant Home Value Estimate, which uses current market and property price trends to estimate your home’s value with a 90% accuracy rate.Not available
Price/Sqft$426/sqft
Est. Mortgage$3,693/mo
Tax Amount ()-
Days On Market58 days
Description
Charming Mission property in FANTASTIC neighbourhood! Low density area that could be ripe for future REDEVELOPMENT/INVESTMENT mixed in with great current value! Tons of parking with a tandem/double garage plus RV parking & FULL DRIVE THRU access to backyard (SHOP!?). SUNNY SOUTHERN exposure in fully fenced backyard with tons of gardening space & a big SUNDECK overlooking & gazing out to the mountains beyond. 3 bed's plus a den with 2 full baths all in nice shape & ready for you to move in or rent out. Good value updates including BRAND NEW windows, RENOVATED bathroom, UPDATED appliances, Flooring & more! Situated close to amenities, outdoor recreation, NEW municipal biking routes plus the WEST COAST EXPRESS makes this a 10/10 location no matter your needs! Offers are Welcome! (id:39198)
Property Details
Interior
Features
Exterior
Features
Parking
Garage spaces 10
Garage type -
Other parking spaces 0
Total parking spaces 10





