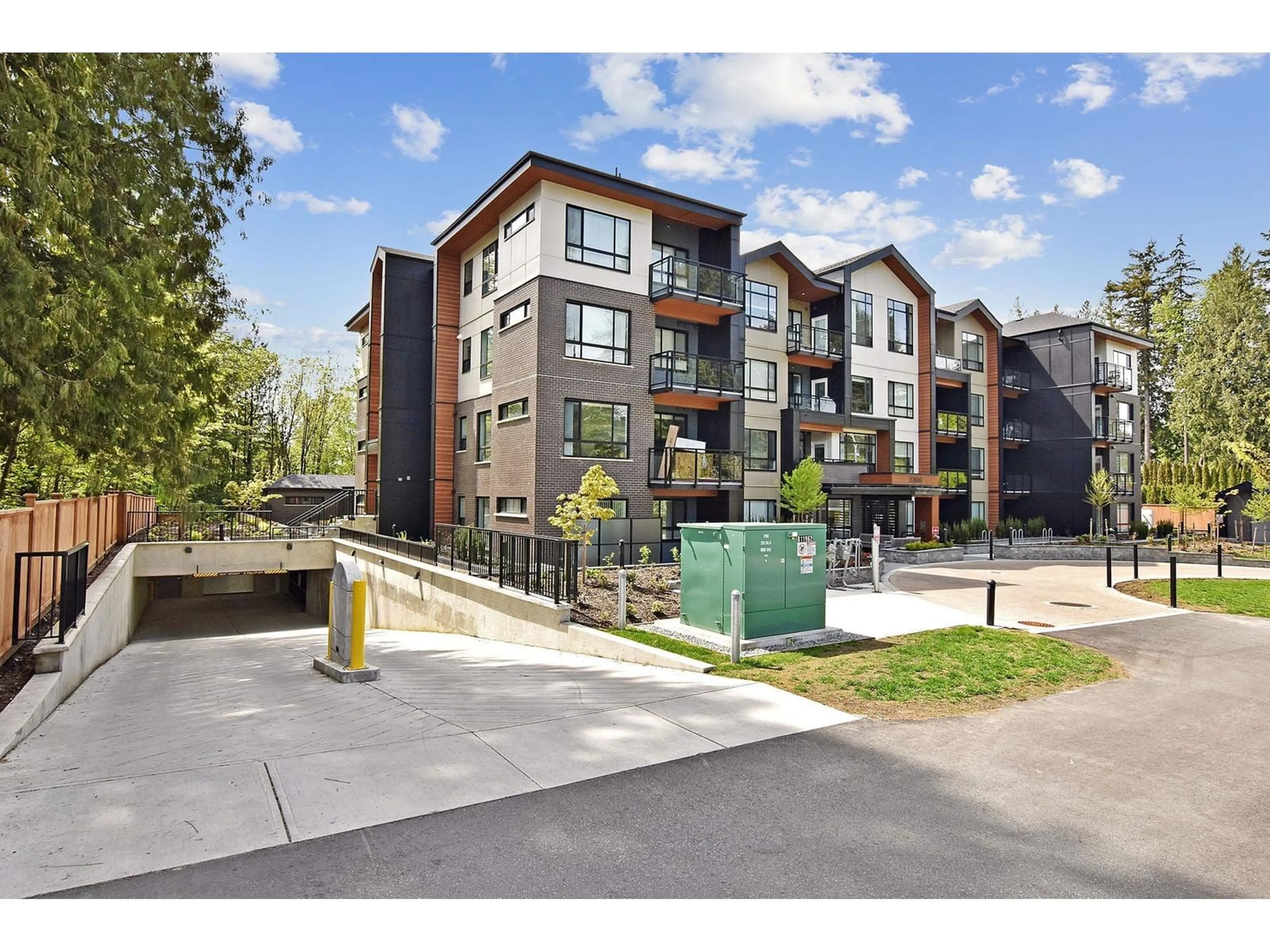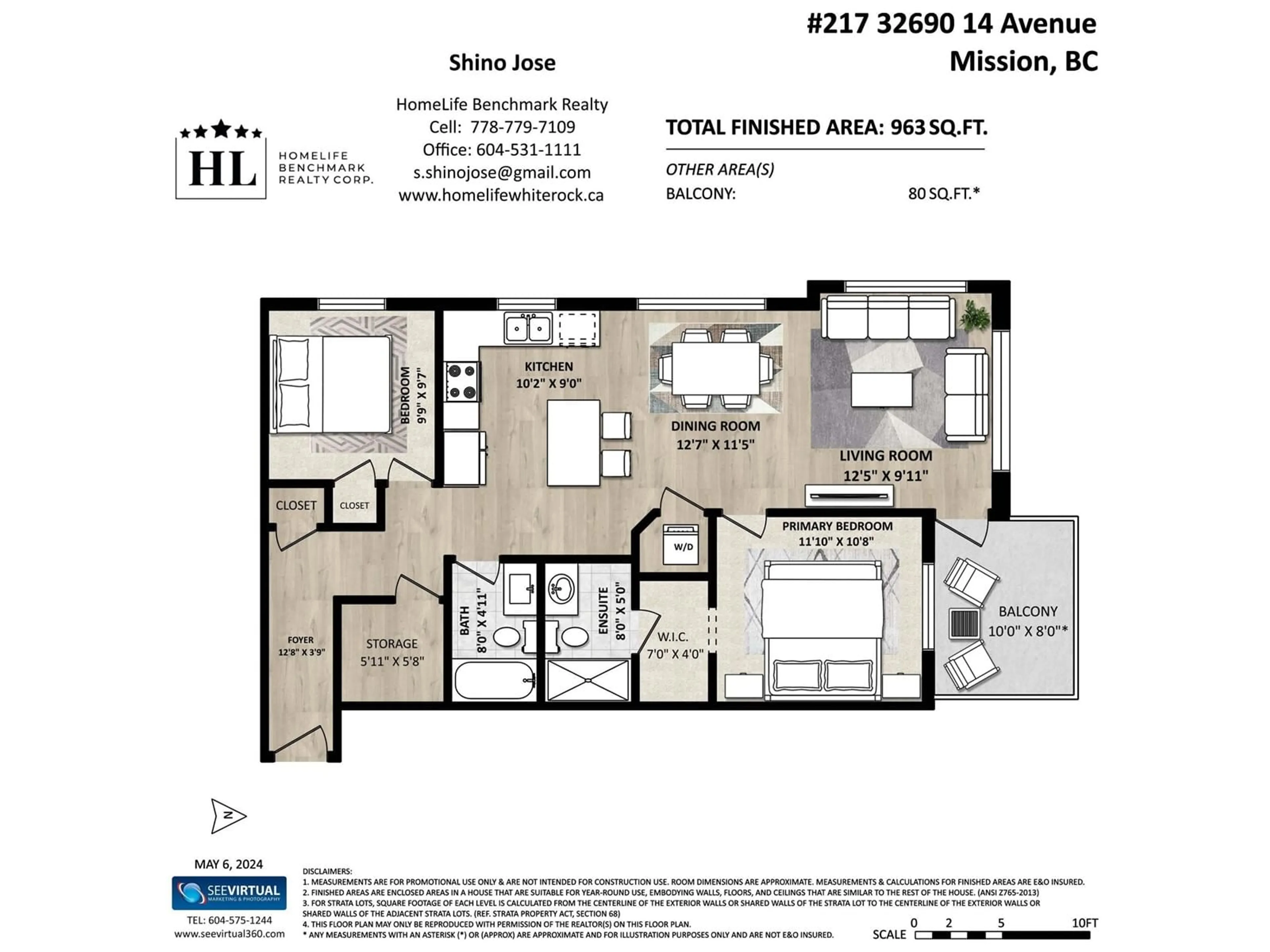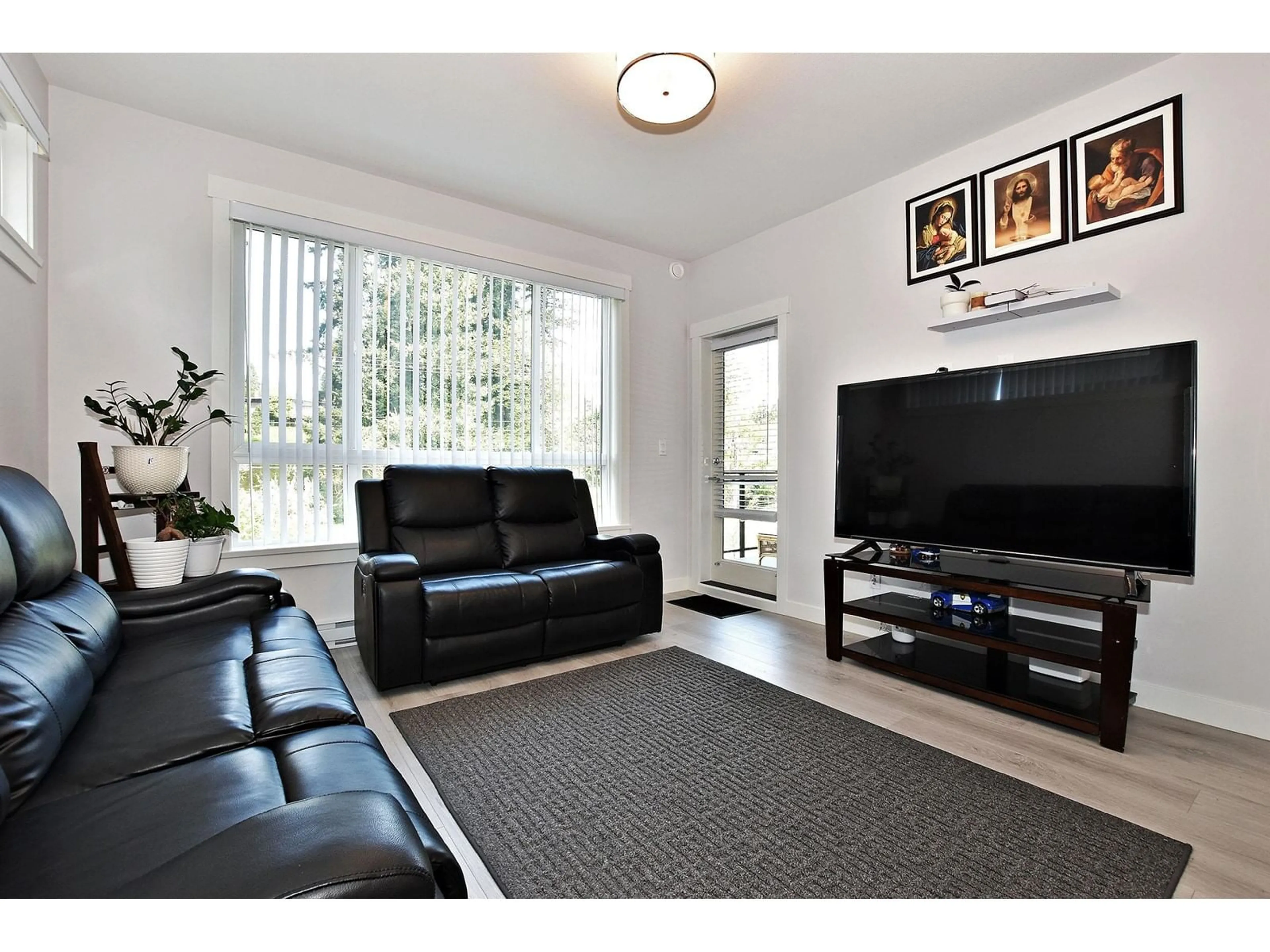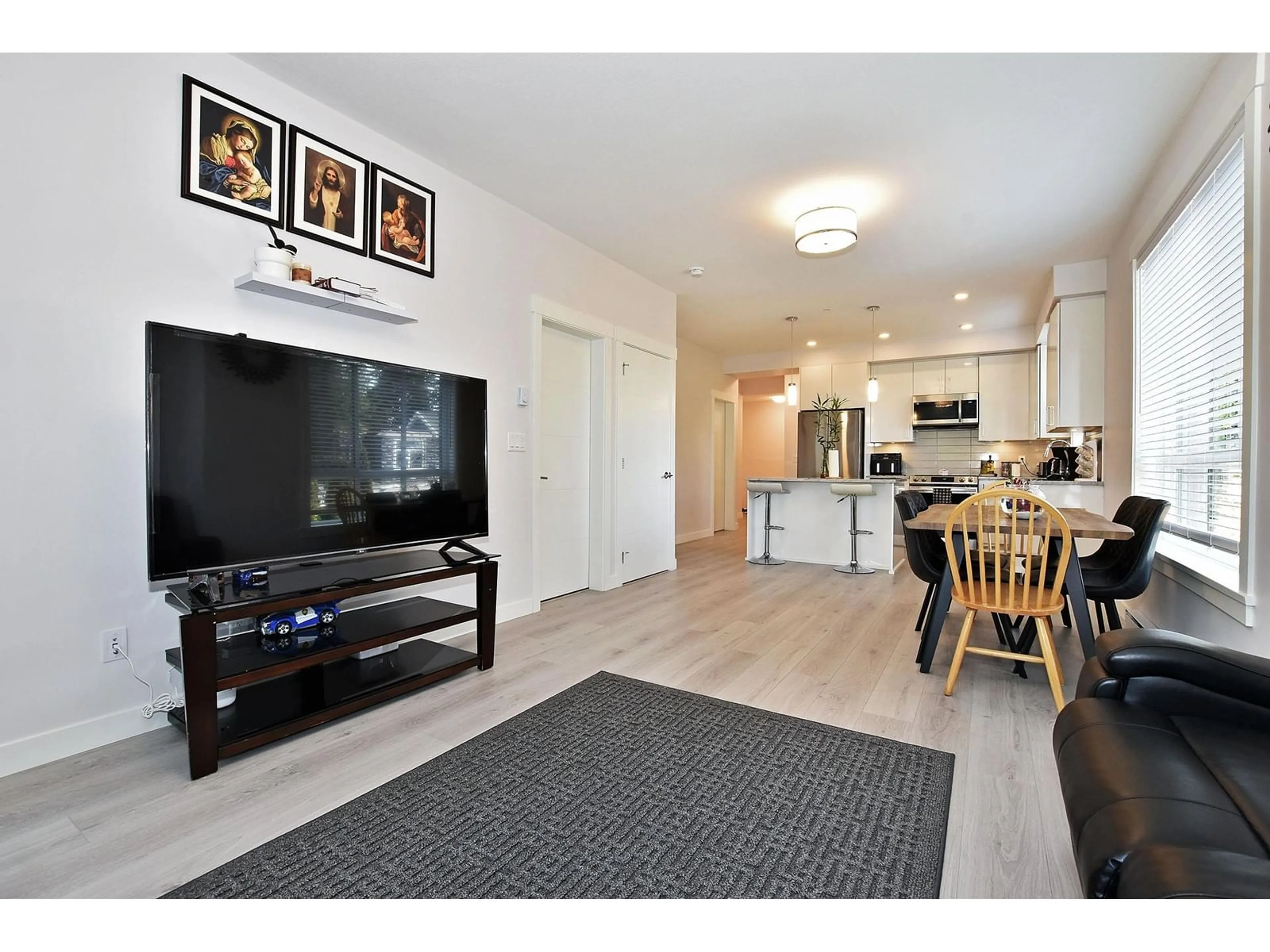217 32690 14TH AVENUE, Mission, British Columbia V2V0K5
Contact us about this property
Highlights
Estimated ValueThis is the price Wahi expects this property to sell for.
The calculation is powered by our Instant Home Value Estimate, which uses current market and property price trends to estimate your home’s value with a 90% accuracy rate.Not available
Price/Sqft$673/sqft
Est. Mortgage$2,787/mo
Maintenance fees$463/mo
Tax Amount ()-
Days On Market10 days
Description
WELCOME TO THE PRESTON!Urban luxury lifestyle in the city!!! This first-floor property has two bedrooms, two bathrooms, a den/storage, 2 parking. Adorable as can be + move-in ready! It is up to you whether to stay or rent. Award-winning Redekop Faye constructed a well-liked condo in the West Coast style. Gorgeous laminate flooring, well furnished with designer paint, and lots of windows letting in natural light. High-end S/S appliances, granite worktops, and an undermount sink are features of the kitchen's contemporary white cabinets. A timeless bathroom featuring a soaker tub, mosaic tile, LED lighting, and white quartz counters. Added bonus: sound-absorbing walls and ceilings.Amenities;kids play area, yoga studio, clubhouse, game room,dog washing station, home office hub, EV Charger (id:39198)
Property Details
Interior
Features
Exterior
Features
Parking
Garage spaces 2
Garage type -
Other parking spaces 0
Total parking spaces 2
Condo Details
Amenities
Clubhouse, Exercise Centre, Laundry - In Suite
Inclusions




