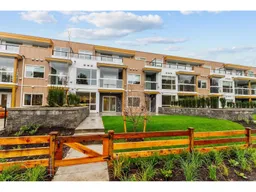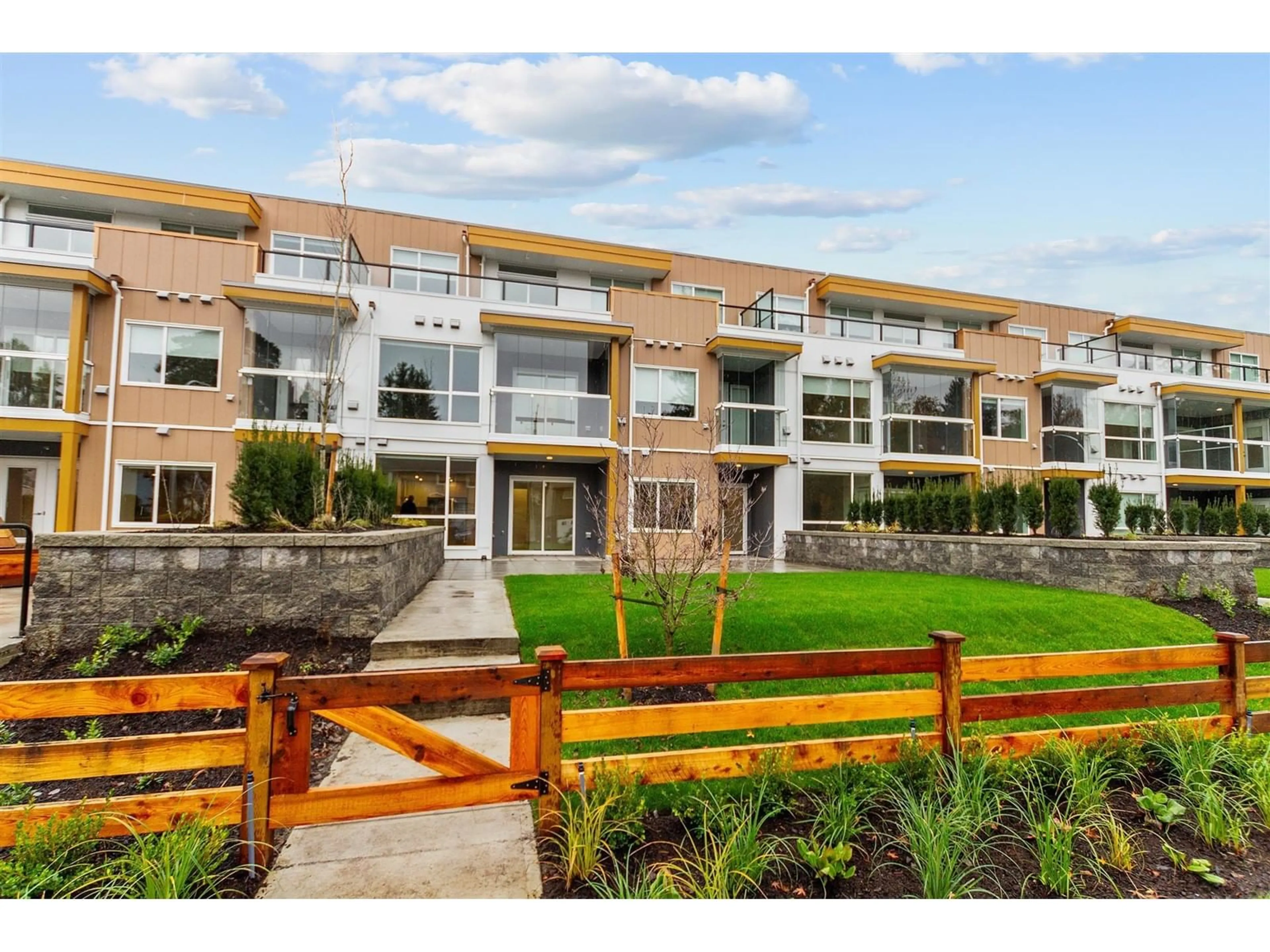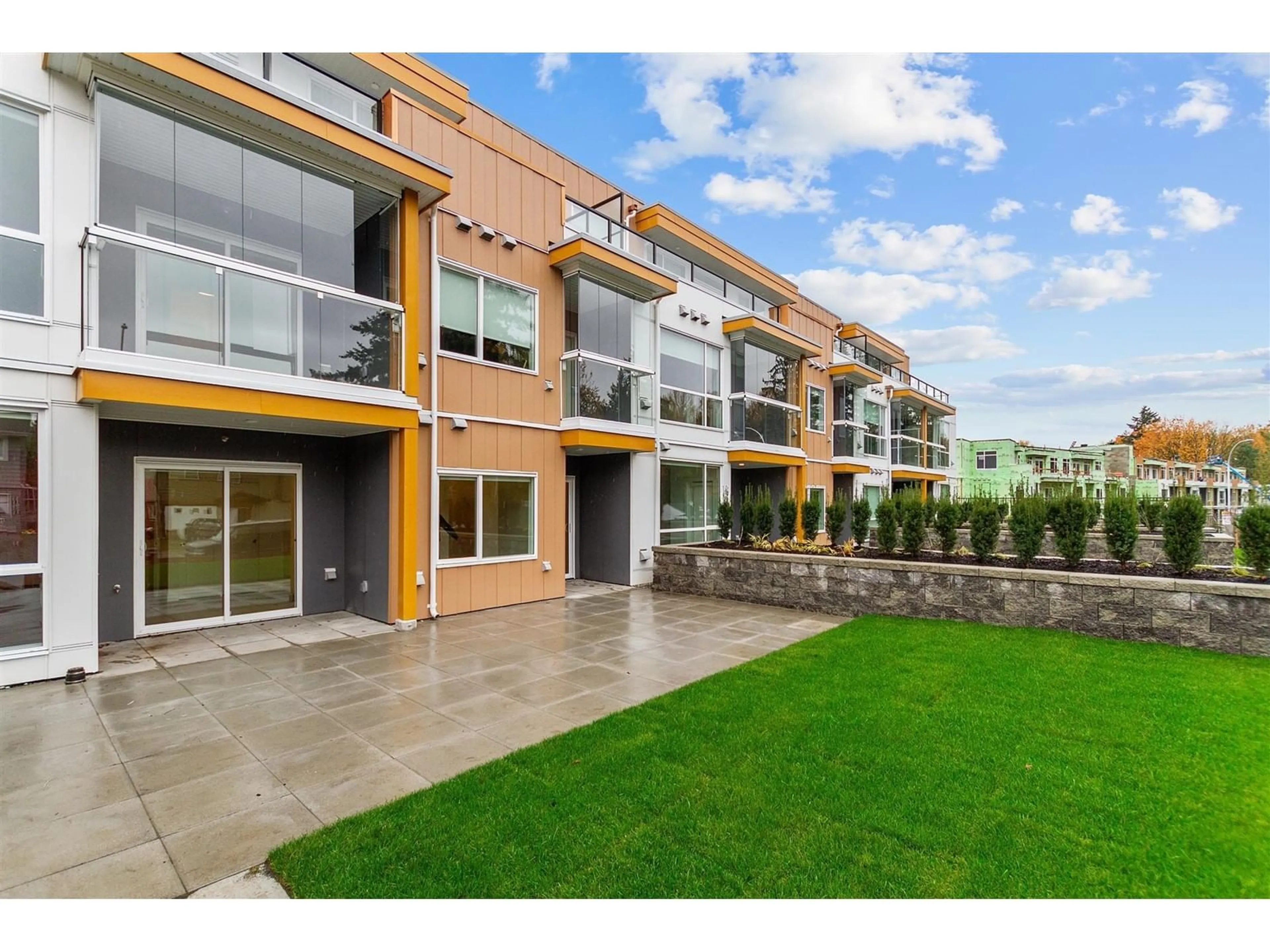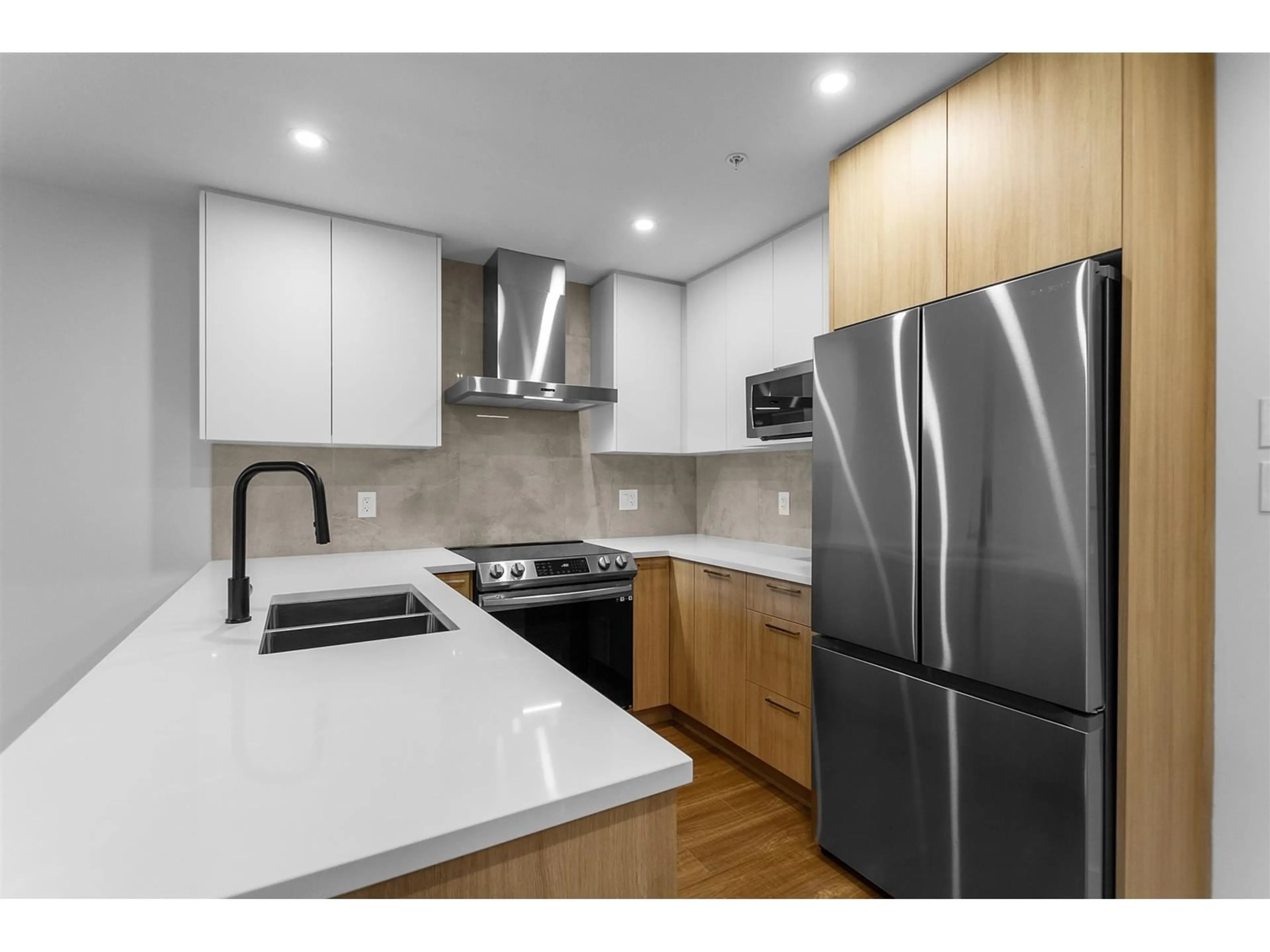214 31940 RAVEN AVENUE, Mission, British Columbia V2V0L1
Contact us about this property
Highlights
Estimated ValueThis is the price Wahi expects this property to sell for.
The calculation is powered by our Instant Home Value Estimate, which uses current market and property price trends to estimate your home’s value with a 90% accuracy rate.Not available
Price/Sqft$568/sqft
Est. Mortgage$2,447/mo
Maintenance fees$502/mo
Tax Amount ()-
Days On Market50 days
Description
Near new luxurious junior 3 bedroom, 2 bathroom unit with a huge private patio and fenced yard enabling a second ground level entrance to the suite. Spacious interior featuring 9' ceilings, engineered laminate flooring, radiant heat, a well equipped gourmet kitchen with SS appliances, spa-inspired bath and ensuite, TWO PARKING STALLS and much more. The "den" has a closet and would serve as a substantial 3rd bedroom. The pet-friendly Wren + Raven development is adjacent to "Outlook Village" on the west end of town and features a playground and many other amenities that are perfect for a young family. Seller may provide mortgage financing to qualified buyers, subject to approvals. OPEN HOUSE Sunday, Nov 24, 2-4 PM (id:39198)
Upcoming Open House
Property Details
Interior
Features
Exterior
Features
Parking
Garage spaces 2
Garage type Underground
Other parking spaces 0
Total parking spaces 2
Condo Details
Amenities
Exercise Centre, Laundry - In Suite, Storage - Locker
Inclusions
Property History
 16
16


