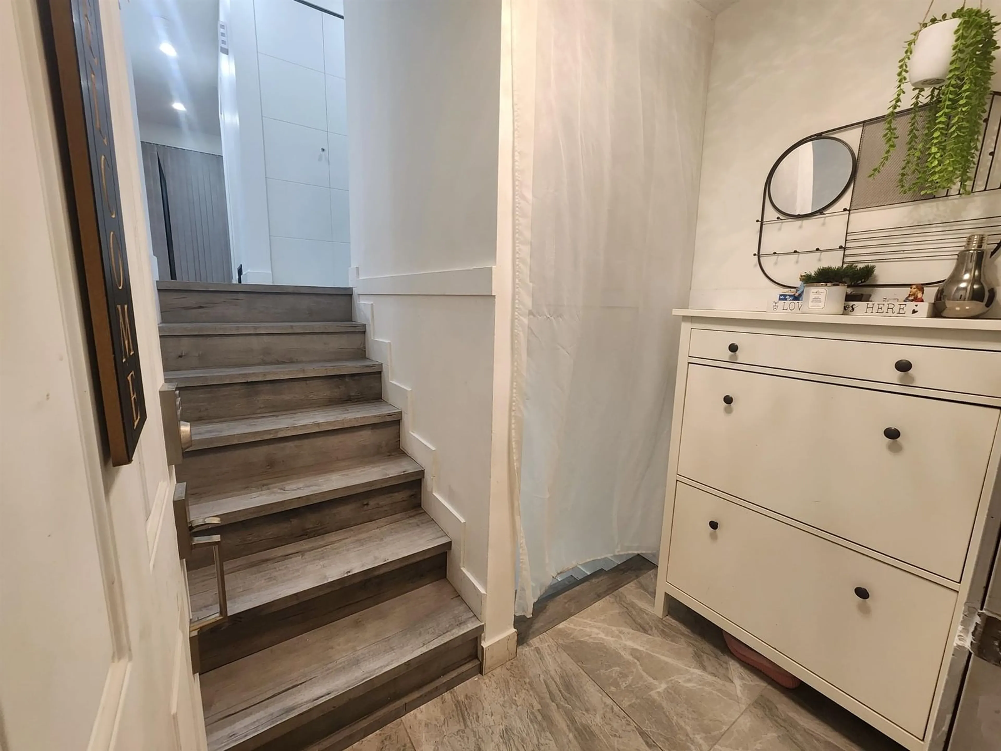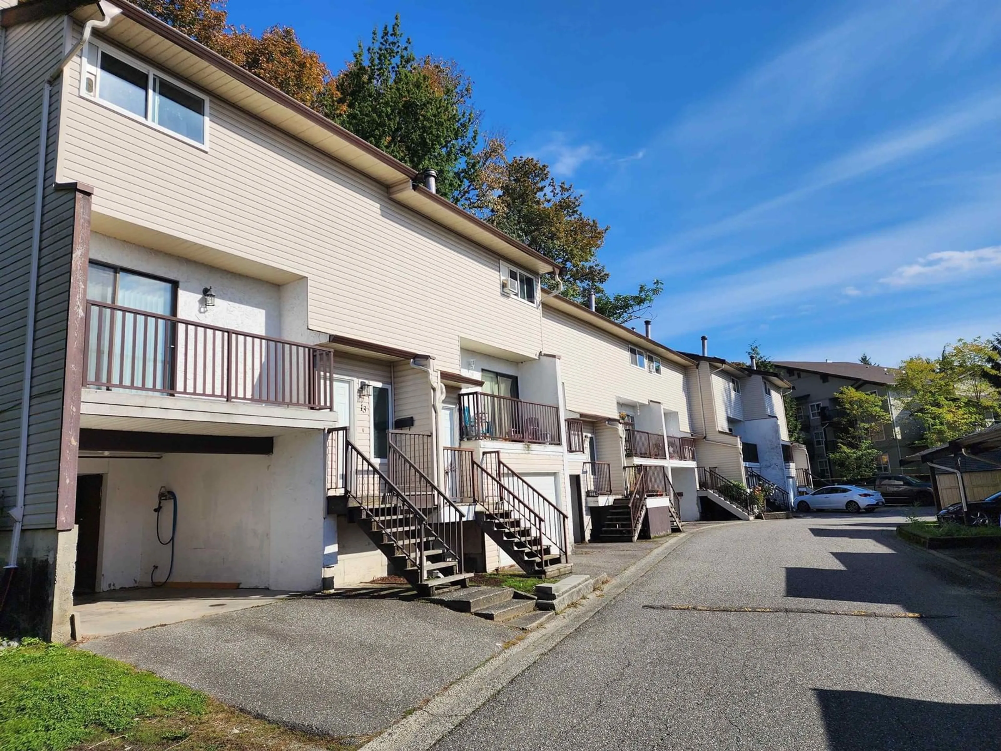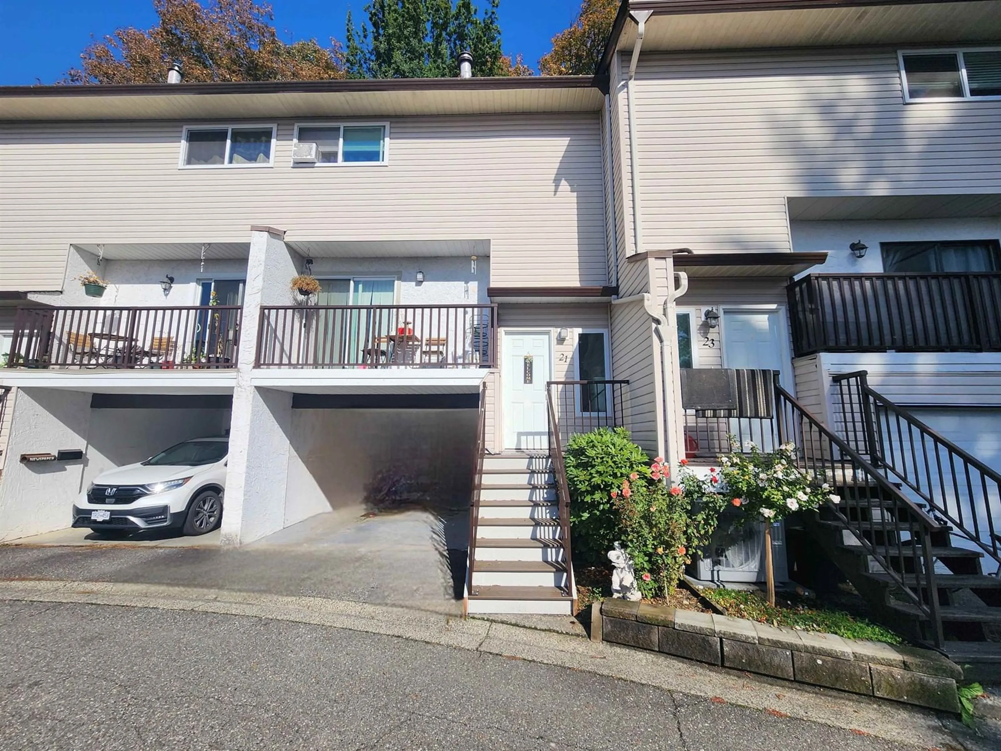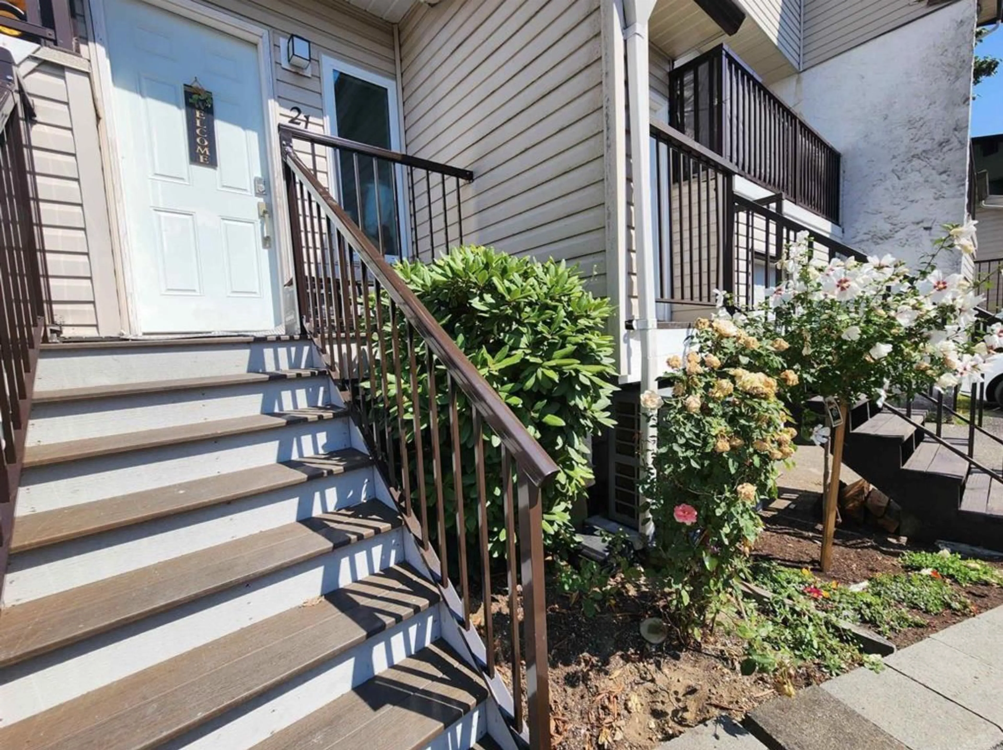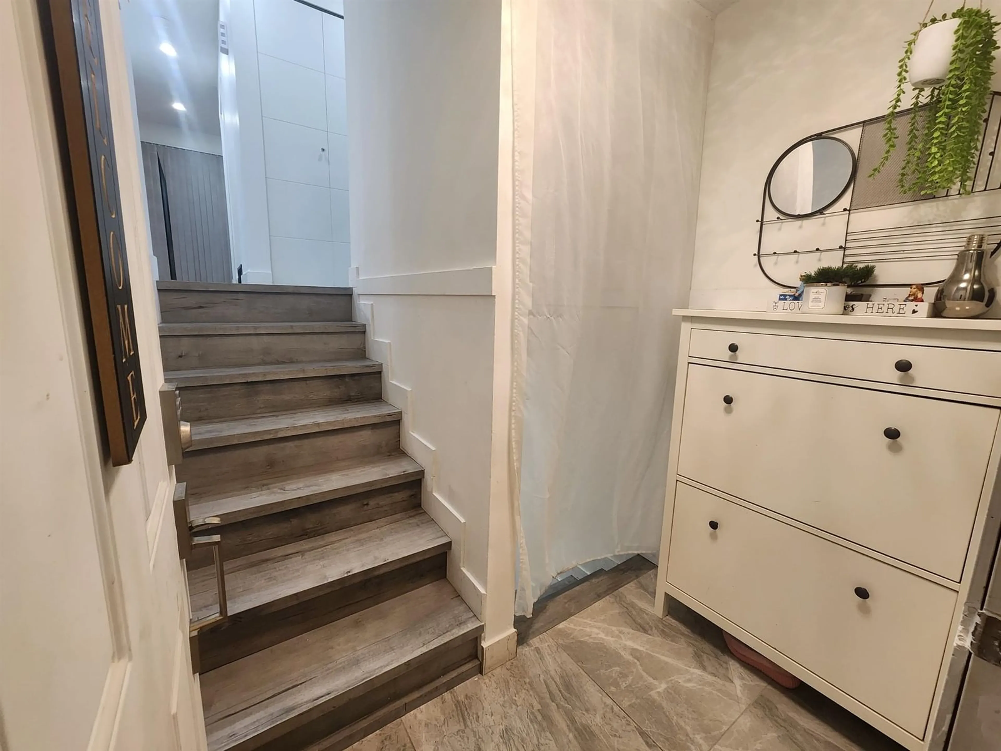21 32705 FRASER CRESCENT, Mission, British Columbia V2V1C9
Contact us about this property
Highlights
Estimated ValueThis is the price Wahi expects this property to sell for.
The calculation is powered by our Instant Home Value Estimate, which uses current market and property price trends to estimate your home’s value with a 90% accuracy rate.Not available
Price/Sqft$336/sqft
Est. Mortgage$2,447/mo
Maintenance fees$424/mo
Tax Amount ()-
Days On Market76 days
Description
Discover modern living in this newly renovated townhome with 4-bedrooms, 2-bathroom and a spacious bedroom/flex room downstairs. Imagine cooking in a kitchen with sparkling new stainless steel appliances and sleek quartz countertops. Spread out on three levels of laminate and tile flooring. Enjoy a family-friendly layout that includes a sizable primary bedroom, a bright and spacious living room with a balcony, and an additional extra space in the basement. Step outside in the backyard for serene moments on a large patio overlooking a peaceful greenbelt. Located conveniently near schools, shopping, dining, and transport links, including the nearby West Coast Express to VANCOUVER, every day feels like a new adventure. Perfect for families looking for comfort and convenience. Priced to move! (id:39198)
Property Details
Interior
Features
Exterior
Features
Parking
Garage spaces 1
Garage type Carport
Other parking spaces 0
Total parking spaces 1
Condo Details
Amenities
Laundry - In Suite
Inclusions

