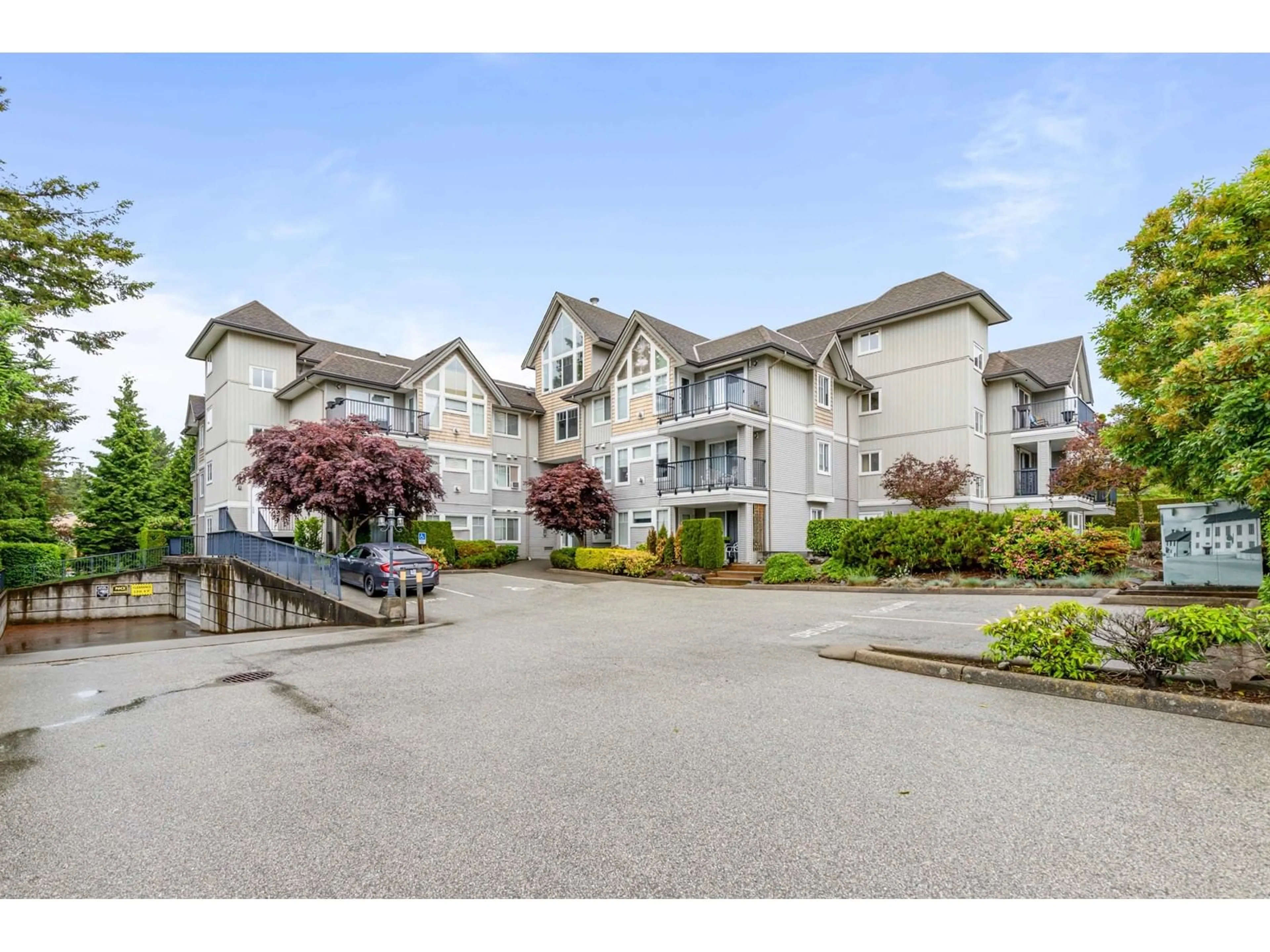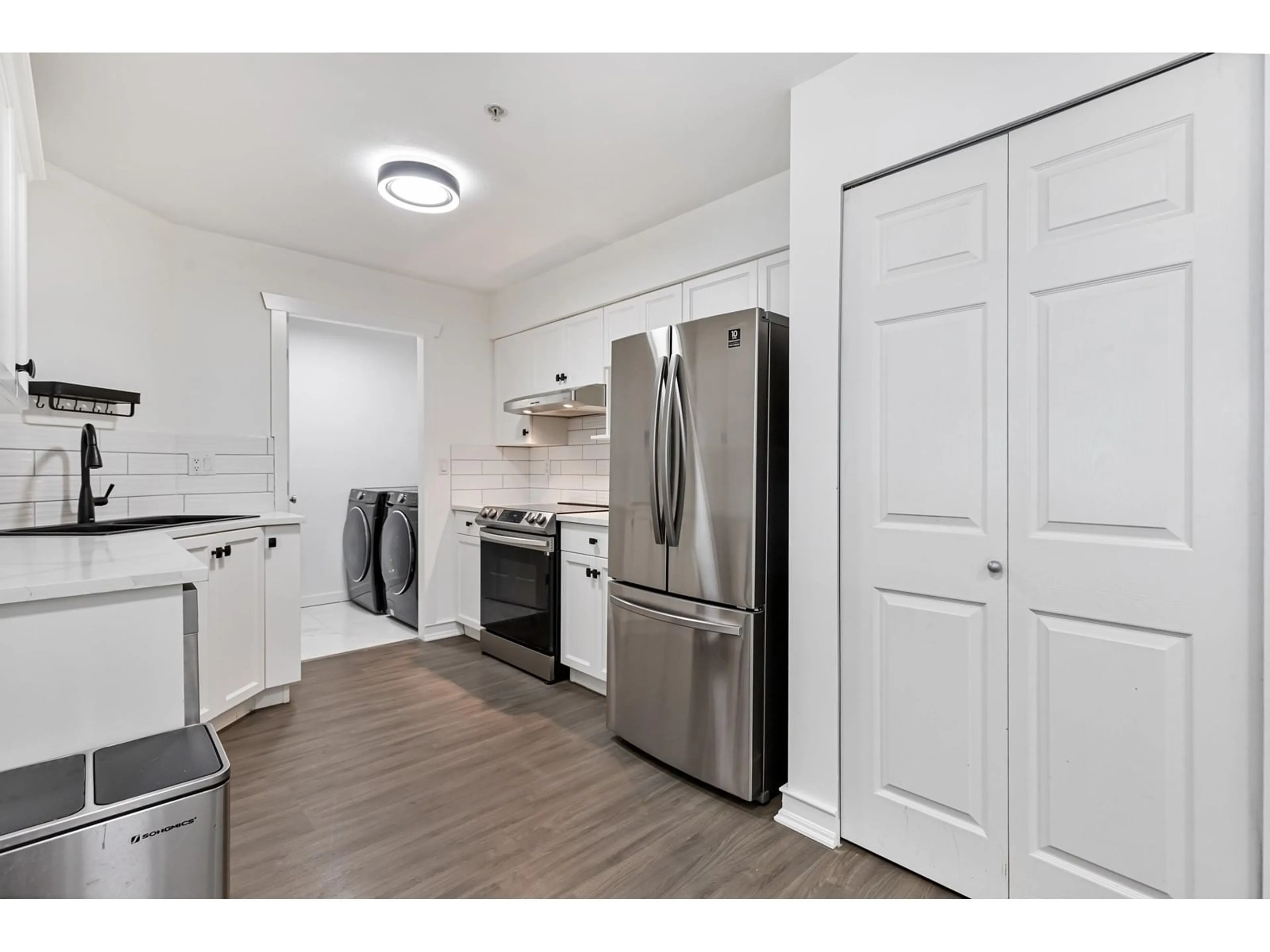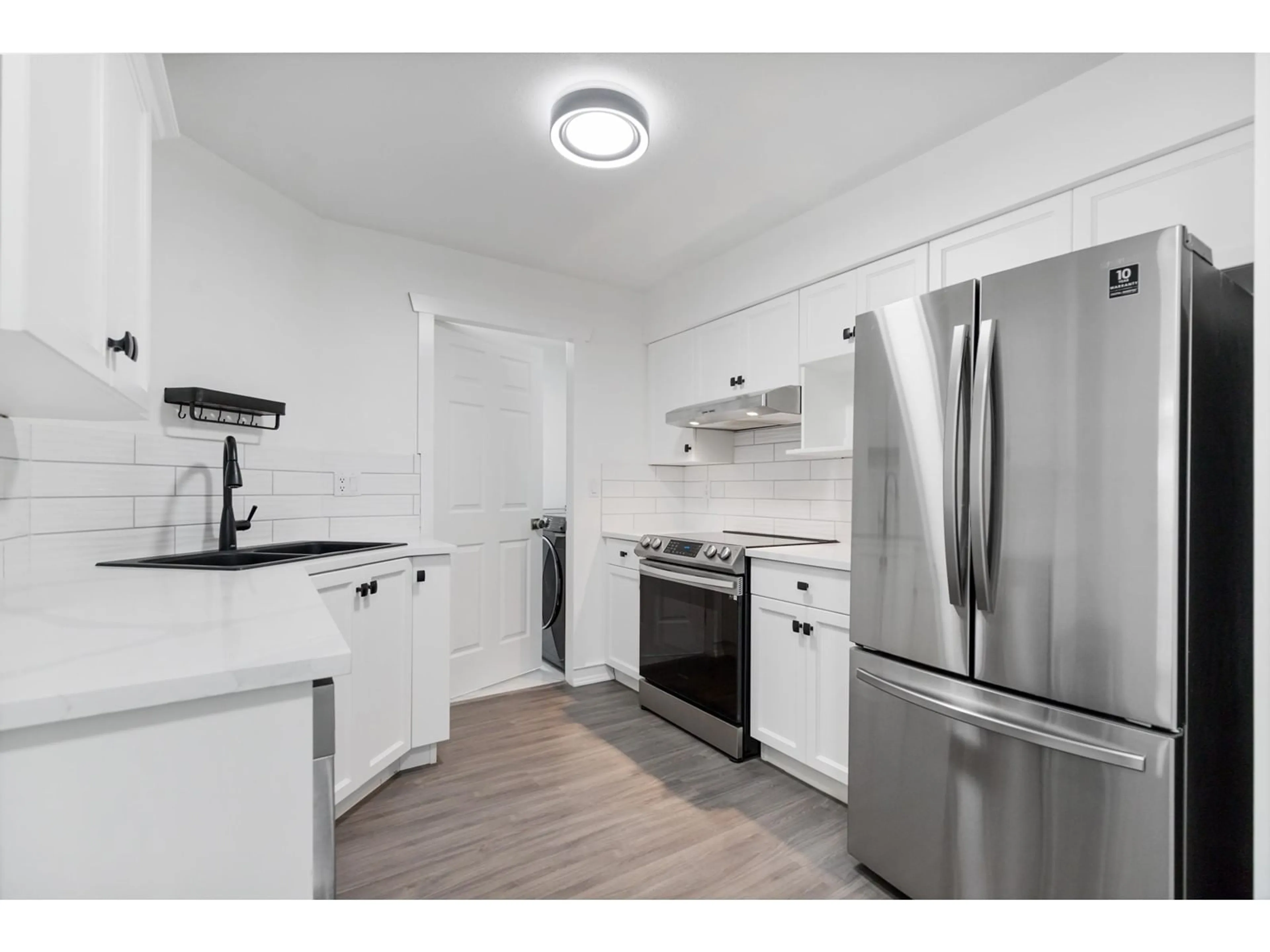205 32638 7TH AVENUE, Mission, British Columbia V2V7P4
Contact us about this property
Highlights
Estimated ValueThis is the price Wahi expects this property to sell for.
The calculation is powered by our Instant Home Value Estimate, which uses current market and property price trends to estimate your home’s value with a 90% accuracy rate.Not available
Price/Sqft$508/sqft
Est. Mortgage$1,997/mo
Maintenance fees$397/mo
Tax Amount ()-
Days On Market104 days
Description
IDEAL FOR INVESTOR, FIRST TIMER OR DOWNSIZER!!! This RENOVATED 2 BED, 2 BATH SUITE is centrally located CLOSE TO: Mission Leisure Centre, Mission Hospital, Junction Shopping Centre, schools of all levels, Westcoast Express, transit! This suite offers an open living/dining area w/gas fireplace (incl in fees), large covered BBQ patio, bedrooms on opposite sides for privacy, two full bathrooms, IN-SUITE LAUNDRY + STORAGE, secured parking spot and personal storage locker. BONUSES: newer cabinets/counters/appliances, new flooring, new lighting, new hardware, new tile floors, newer window dressings & backsplashes, primary bedroom has WALK THRU CLOSET + PRIVATE ENSUITE, fresh paint throughout, newer common hall carpeting, gas & hot water included in maintenance fees! Just unpack and relax!!! (id:39198)
Property Details
Interior
Features
Exterior
Features
Parking
Garage spaces 1
Garage type -
Other parking spaces 0
Total parking spaces 1
Condo Details
Amenities
Laundry - In Suite, Storage - Locker
Inclusions
Property History
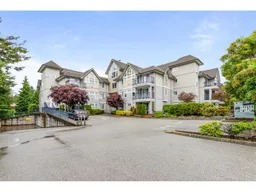 22
22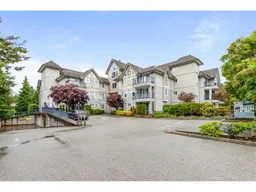 22
22
