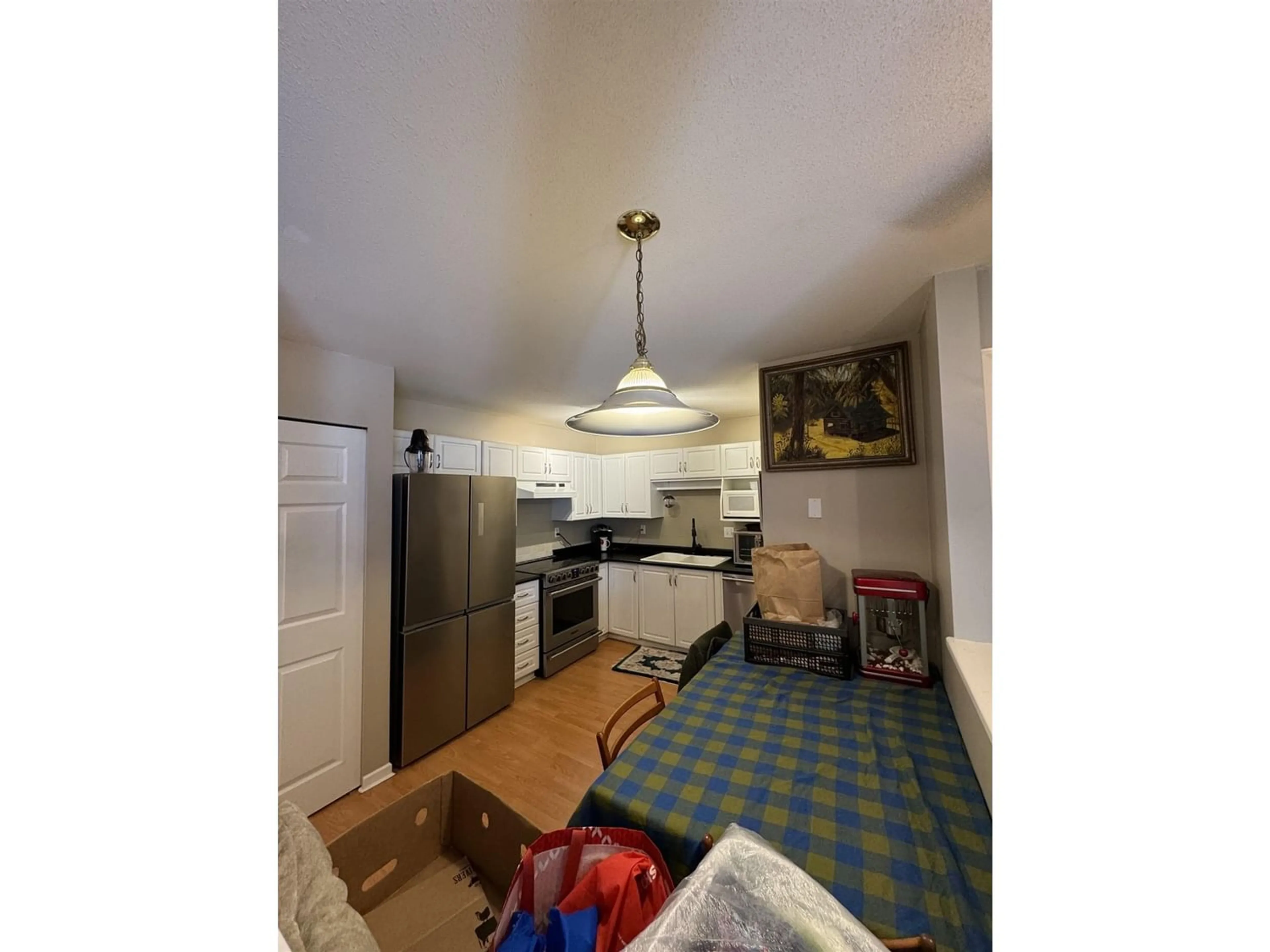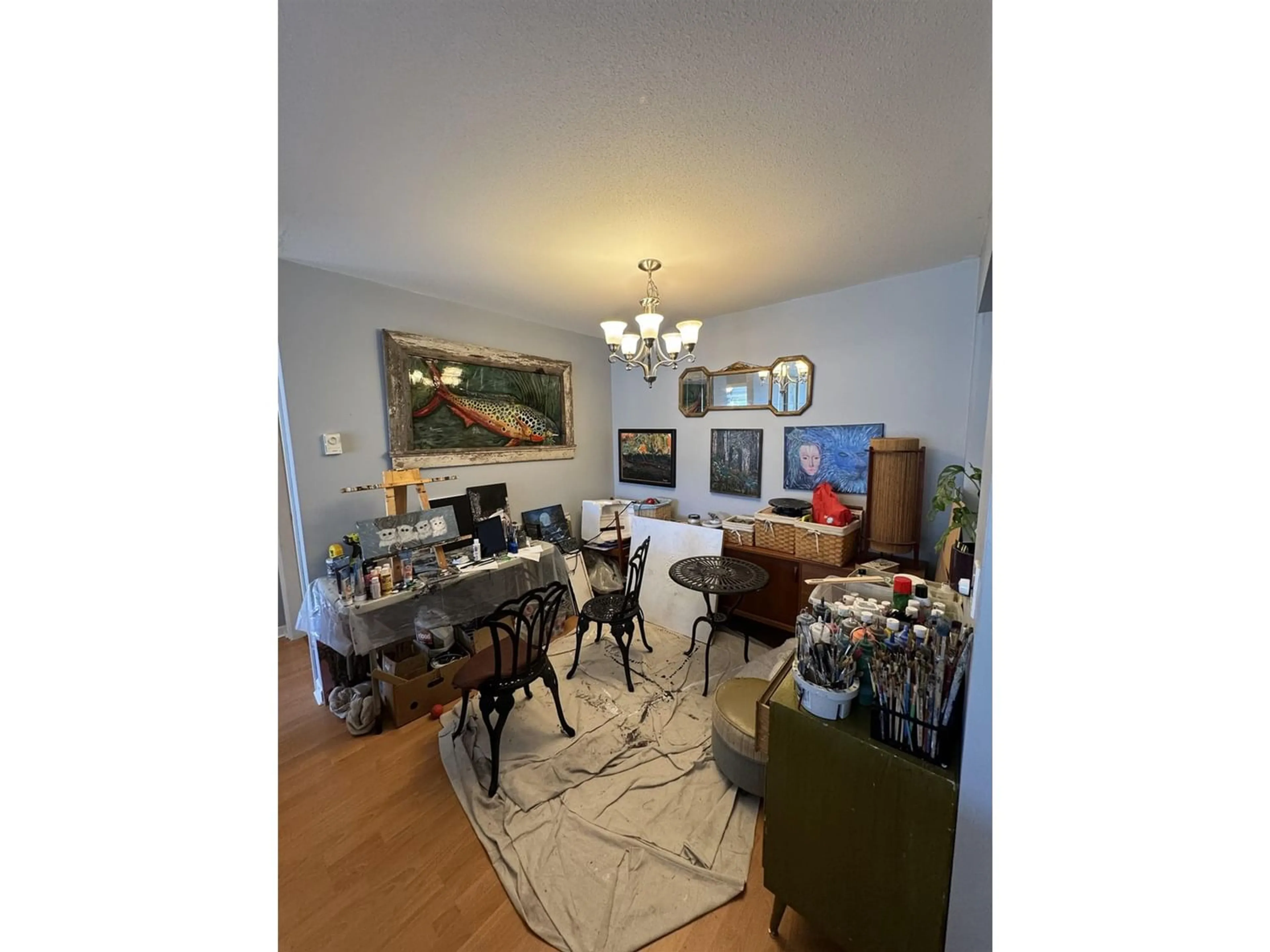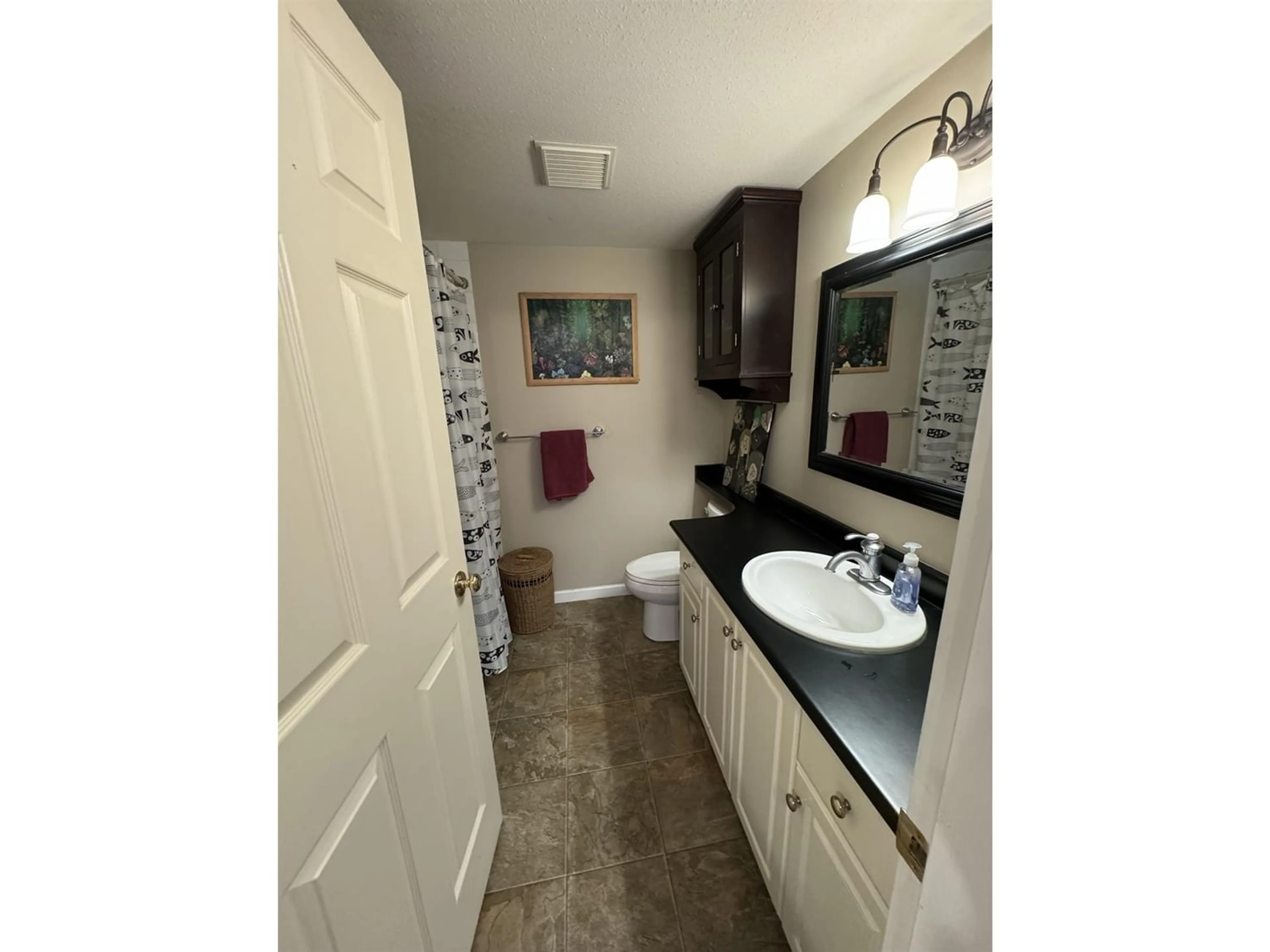202 7554 BRISKHAM STREET, Mission, British Columbia V2V3L9
Contact us about this property
Highlights
Estimated ValueThis is the price Wahi expects this property to sell for.
The calculation is powered by our Instant Home Value Estimate, which uses current market and property price trends to estimate your home’s value with a 90% accuracy rate.Not available
Price/Sqft$369/sqft
Est. Mortgage$1,674/mo
Maintenance fees$460/mo
Tax Amount ()-
Days On Market257 days
Description
Lovely 55+ home located in the heart of Mission. GREAT VALUE for a 2 bed/2 bath with over 1,000 of living space. Custom-designed masonry wall & cozy gas fireplace (gas incl. in strata fee). Kitchen features brand-new S/S appliances, pantry, double undermount sink, & additional space for a kitchen table. Large open-concept living/dining area. Functional floor plan w. bedrooms located on opposite sides, 2 full baths, & large walk-in closet in the prim bedroom. Plenty of storage with full-size laundry room and an extra-large storage locker. Well-managed building. Parking available for rent & street parking available. Walking distance to transit & convenience store. Quick drive to shopping, Mission Leisure Centre, West Coast Express, & more! (id:39198)
Property Details
Interior
Features
Exterior
Features
Parking
Garage spaces 1
Garage type -
Other parking spaces 0
Total parking spaces 1
Condo Details
Amenities
Exercise Centre, Laundry - In Suite, Storage - Locker
Inclusions
Property History
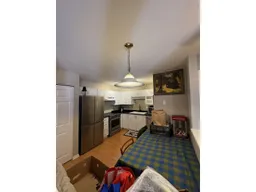 17
17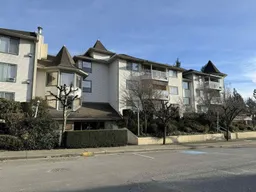 7
7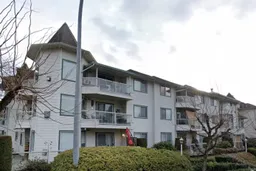 1
1
