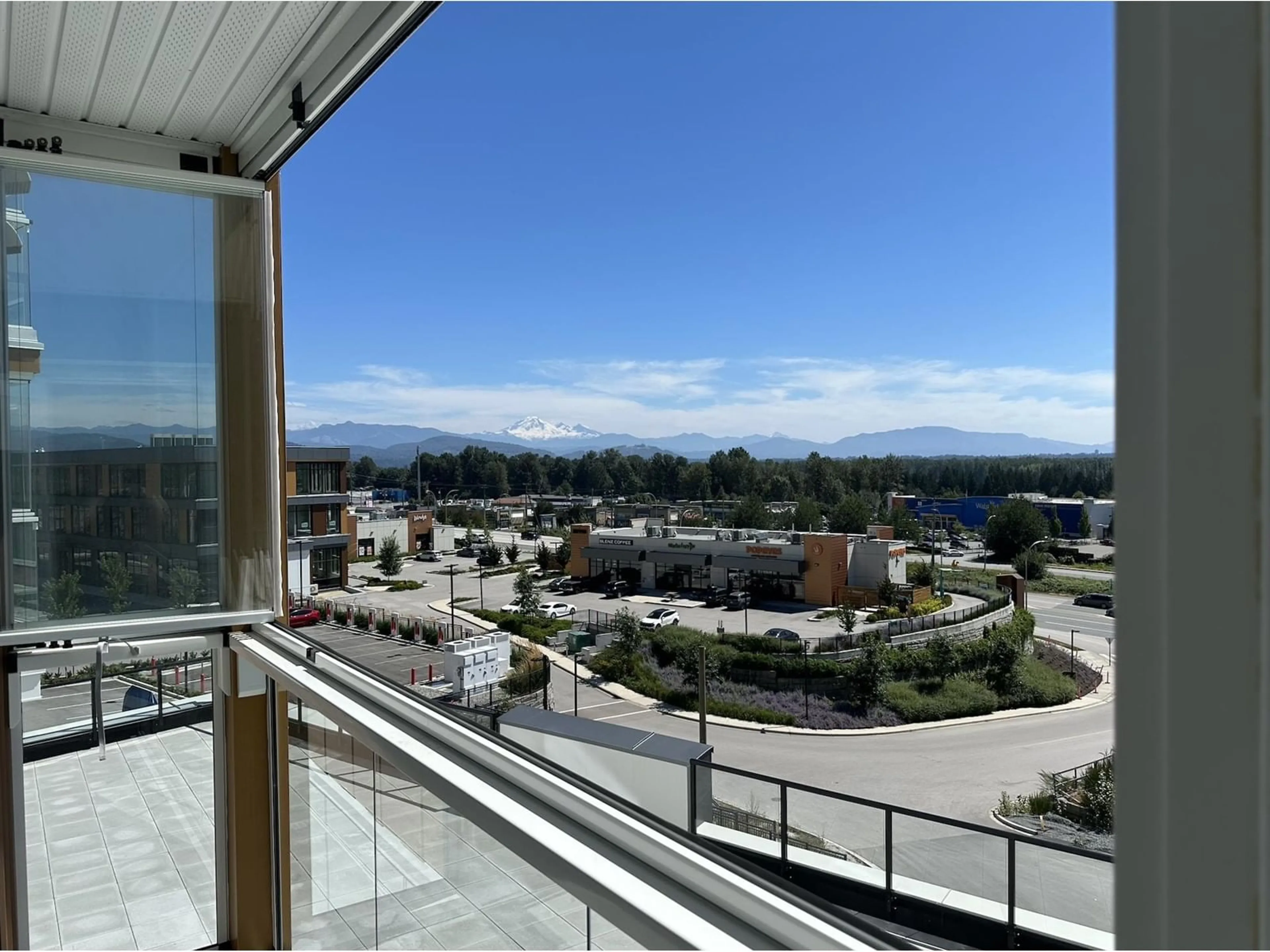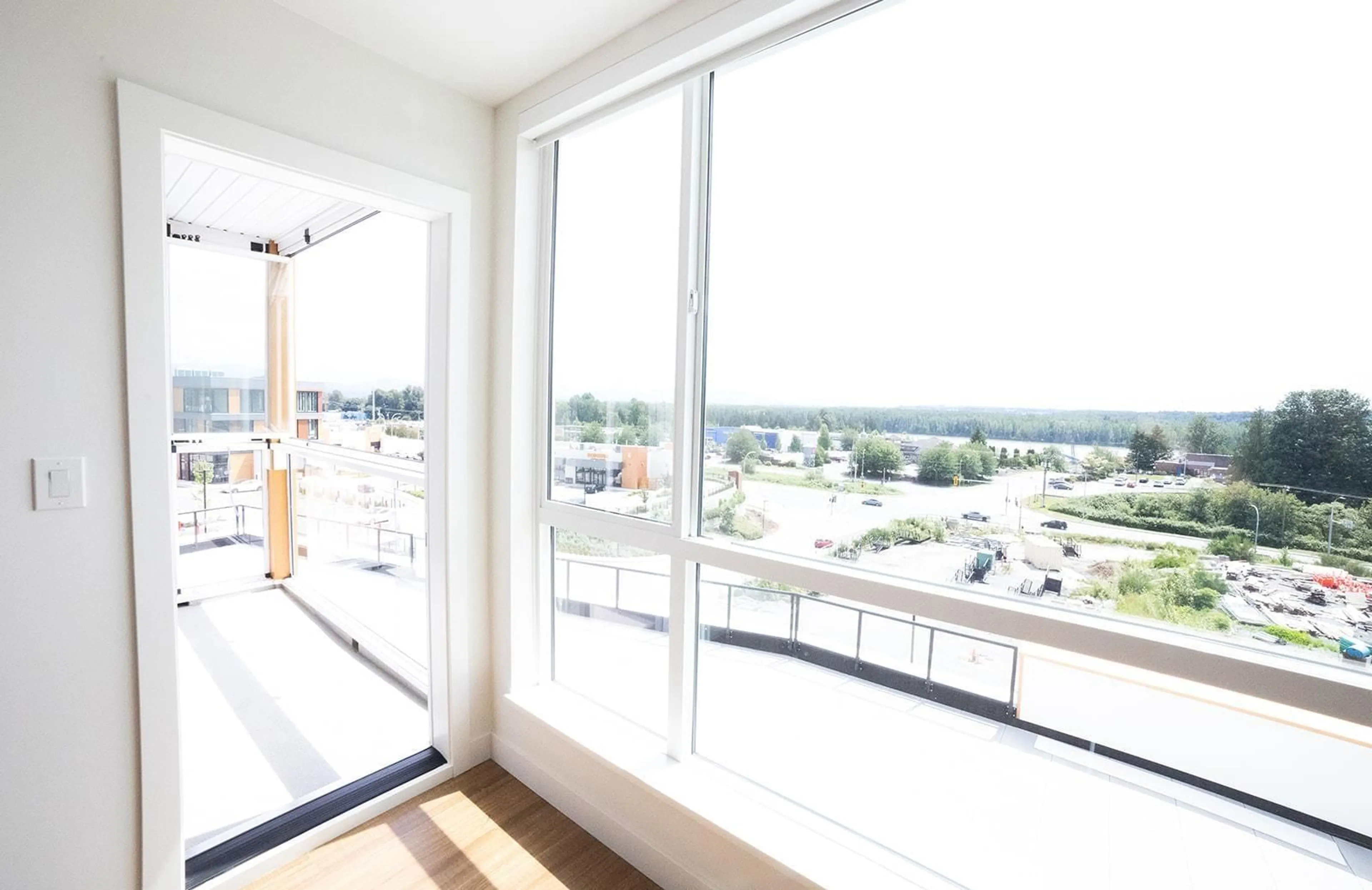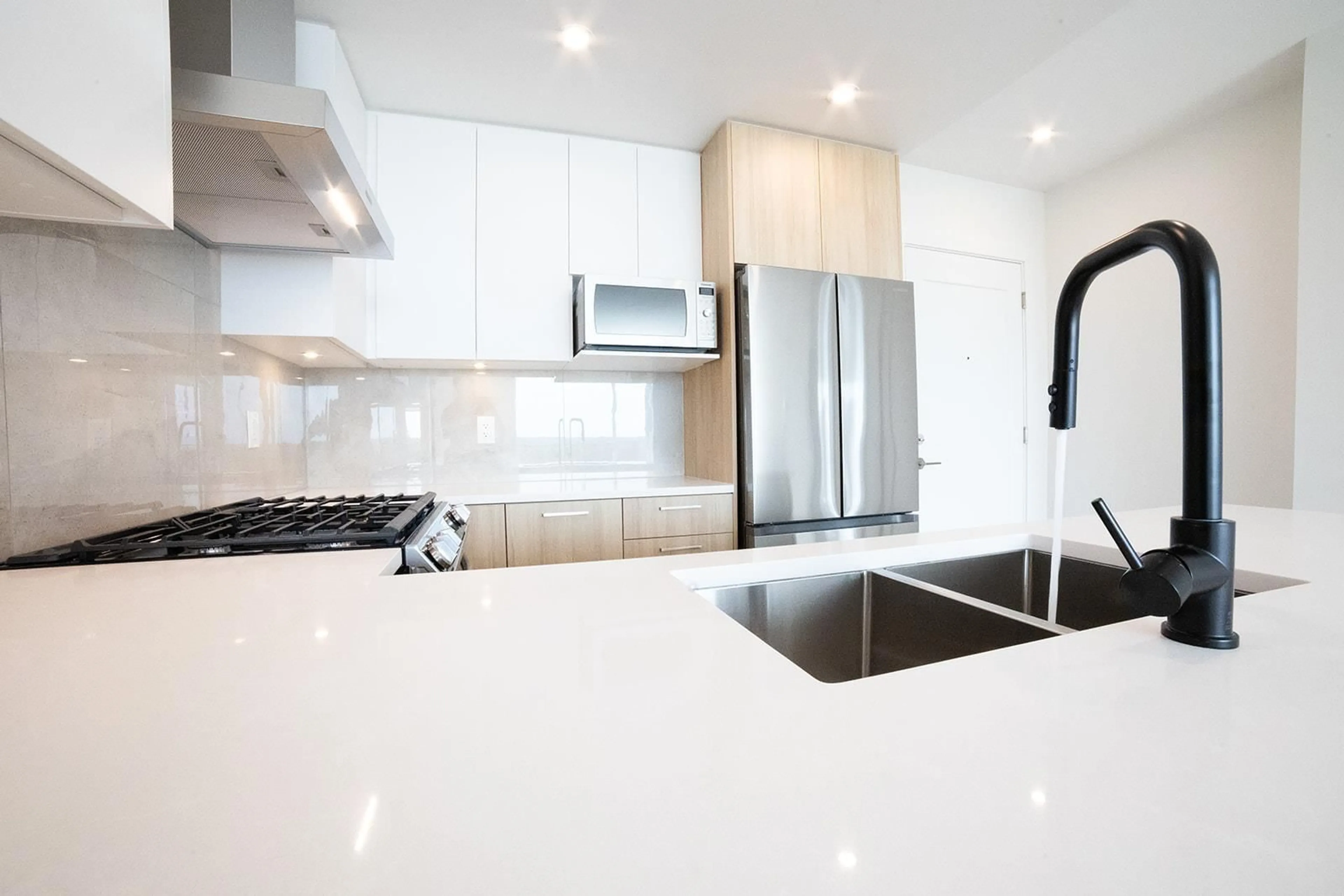A202 31900 RAVEN AVENUE, Mission, British Columbia V2V0L1
Contact us about this property
Highlights
Estimated ValueThis is the price Wahi expects this property to sell for.
The calculation is powered by our Instant Home Value Estimate, which uses current market and property price trends to estimate your home’s value with a 90% accuracy rate.Not available
Price/Sqft$619/sqft
Est. Mortgage$2,083/mo
Maintenance fees$412/mo
Tax Amount ()-
Days On Market31 days
Description
**Motivated Seller** With TWO (2) dedicated parking stalls, one being oversized and the other with storage at the end of the parking stall positioned across from elevator, river and mountain views, this beautifully designed 2-bedroom + DEN and 2-bath unit with infloor heating offers an exceptional layout that maximizes both space and comfort. Experience the serene beauty of the Fraser River right from your home with breathtaking views. Just minutes from the shops at Outlook Village, offering a vibrant community atmosphere. With six golf courses within 20- minute drive, outdoor enthusiasts will love the accessibility to leisure activities. Don't miss your chance to own a stunning condo at Mission's Wren + Raven! (id:39198)
Property Details
Interior
Features
Exterior
Features
Parking
Garage spaces 2
Garage type -
Other parking spaces 0
Total parking spaces 2
Condo Details
Amenities
Air Conditioning, Clubhouse, Daycare, Laundry - In Suite, Recreation Centre, Storage - Locker
Inclusions
Property History
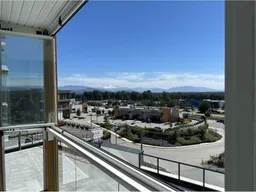 31
31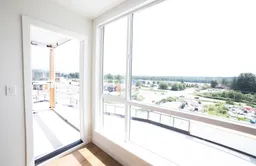 35
35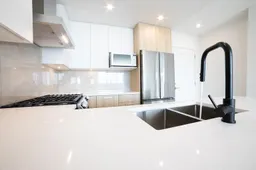 37
37
