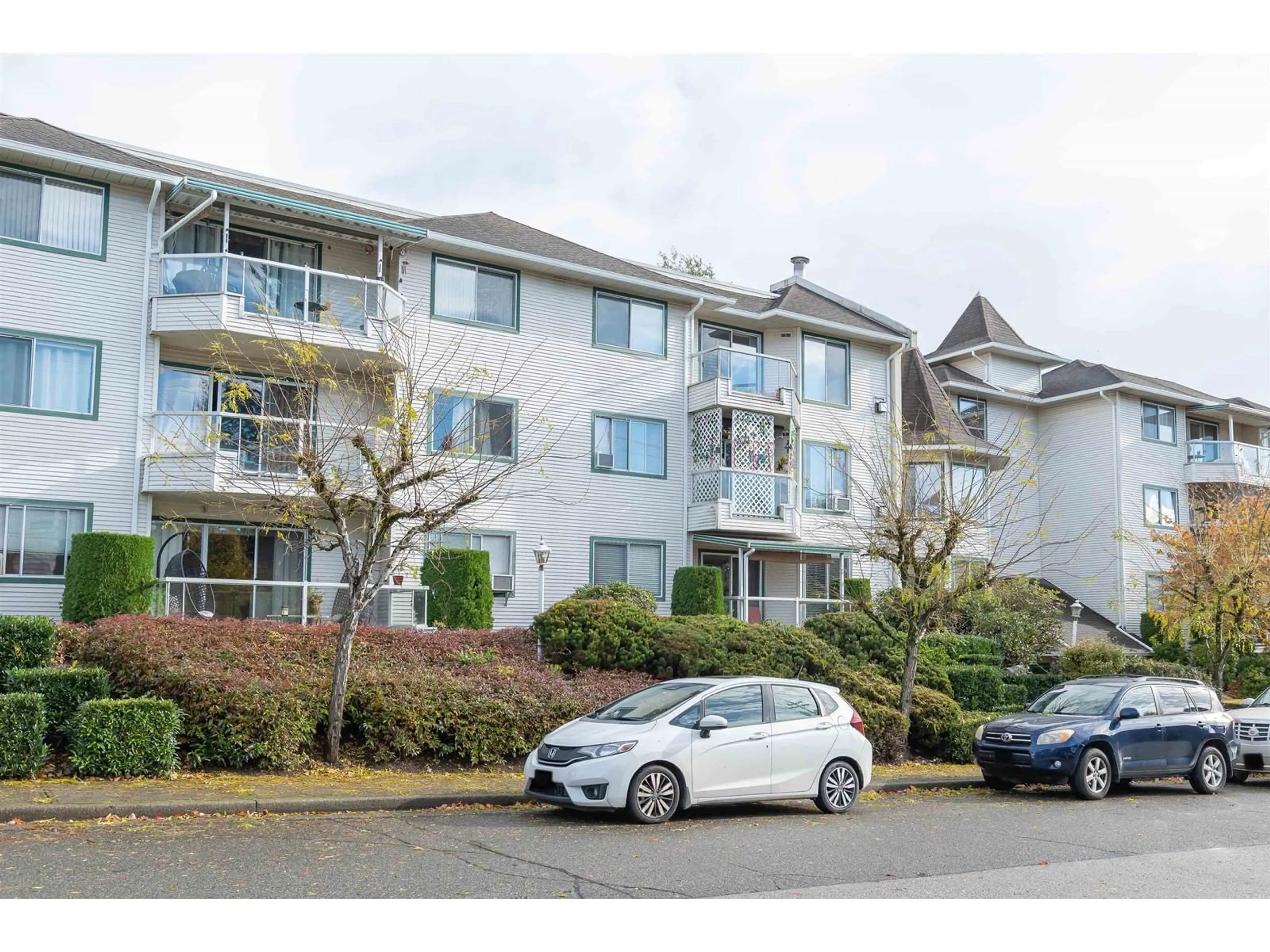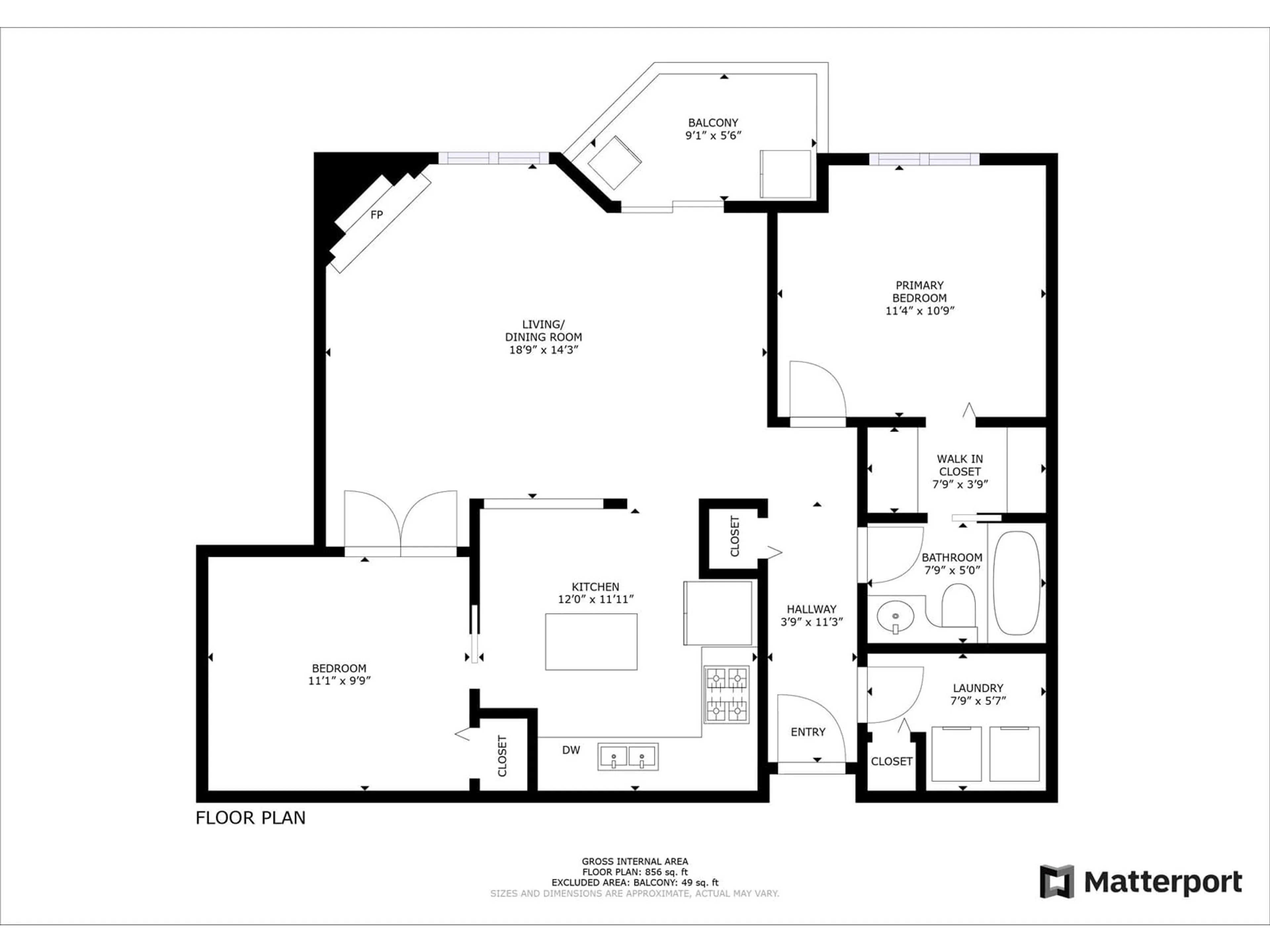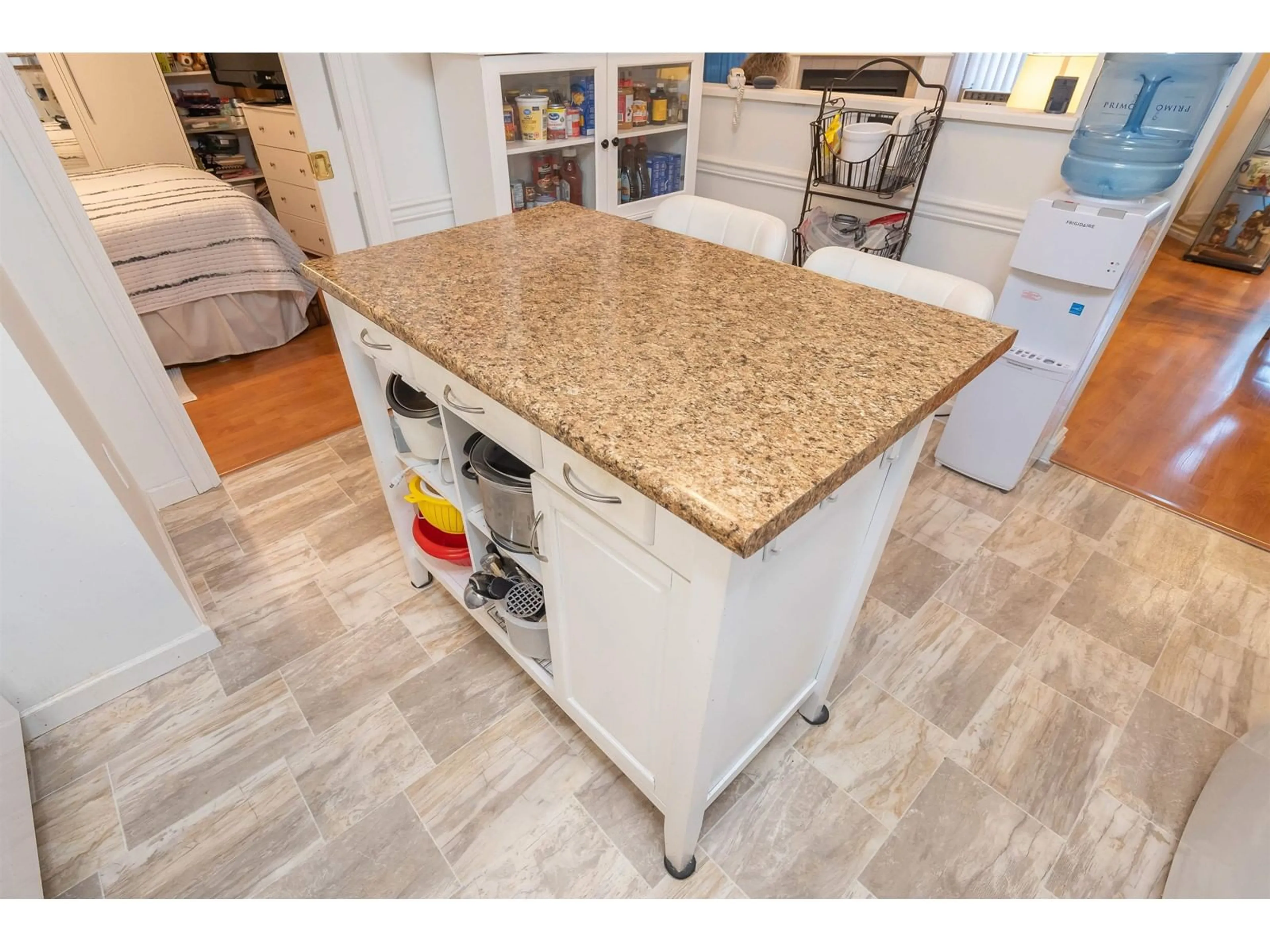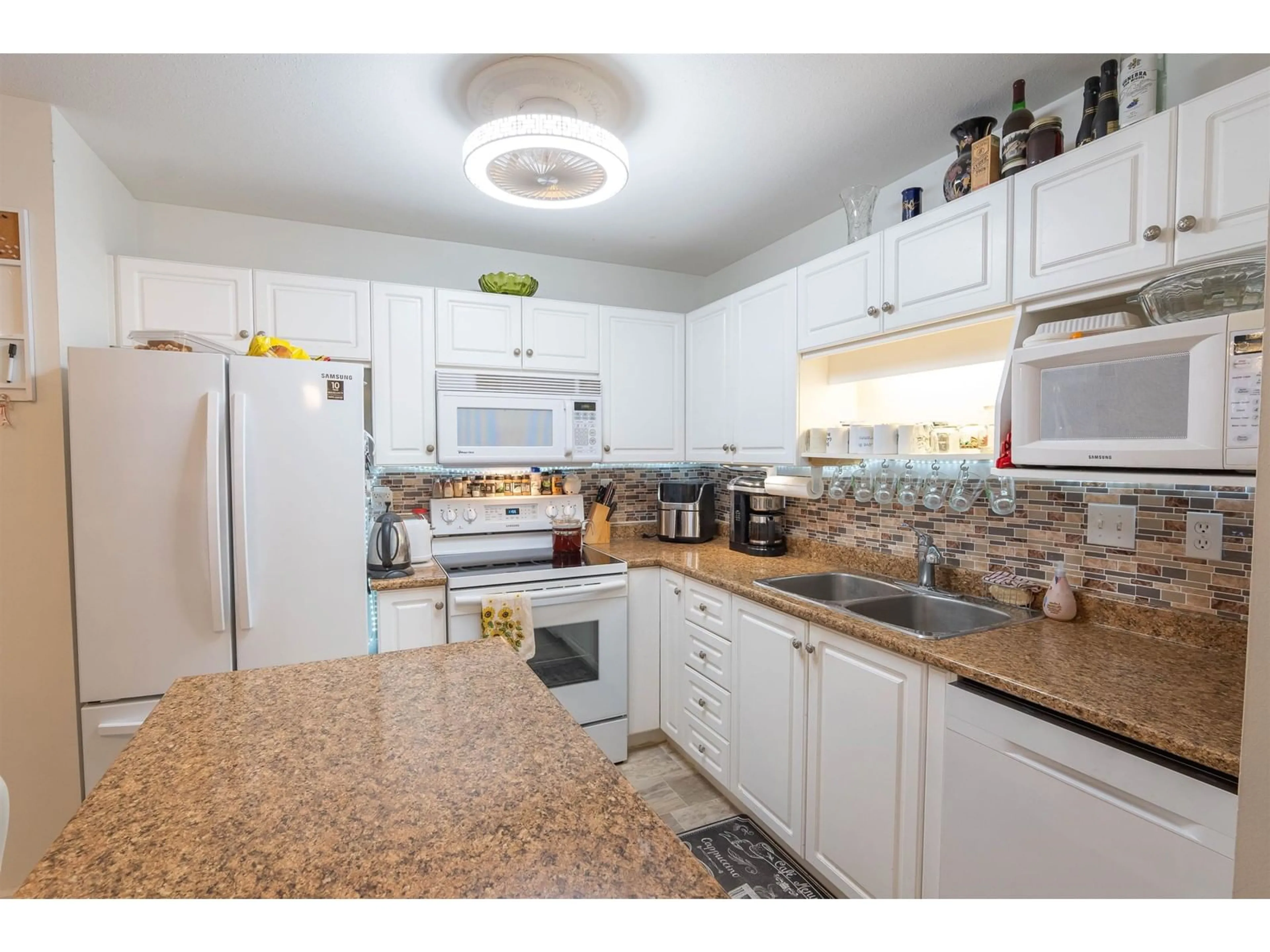201 7554 BRISKHAM STREET, Mission, British Columbia V2V3L9
Contact us about this property
Highlights
Estimated ValueThis is the price Wahi expects this property to sell for.
The calculation is powered by our Instant Home Value Estimate, which uses current market and property price trends to estimate your home’s value with a 90% accuracy rate.Not available
Price/Sqft$464/sqft
Est. Mortgage$1,709/mo
Maintenance fees$405/mo
Tax Amount ()-
Days On Market45 days
Description
55+ Move In Ready - Bright - Clean. Beautiful, well cared for 2 bedroom, 1 bath. This condo is ready for you to move in and unpack. Upgrades to the flooring, new paint, newer countertops, and upgraded appliances make this place an easy choice. Brand new custom-designed gas fireplace (gas is included in your maintenance fees - lowering your heating bill). The kitchen offers plenty of storage. The In-suite laundry offers a full-size washer and dryer. The unit has one parking spot but additional parking is available for a low rental fee. The low maintenance fees include gas, hot water, an in-building recreation room, and an additional meeting room. Briskham Manor offers affordable living in a desirable area of Mission. Pets are allowed with restrictions. (id:39198)
Property Details
Interior
Features
Exterior
Features
Parking
Garage spaces 1
Garage type -
Other parking spaces 0
Total parking spaces 1
Condo Details
Amenities
Exercise Centre, Laundry - In Suite, Storage - Locker
Inclusions




