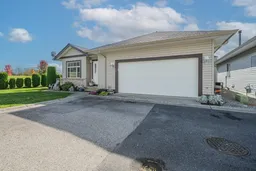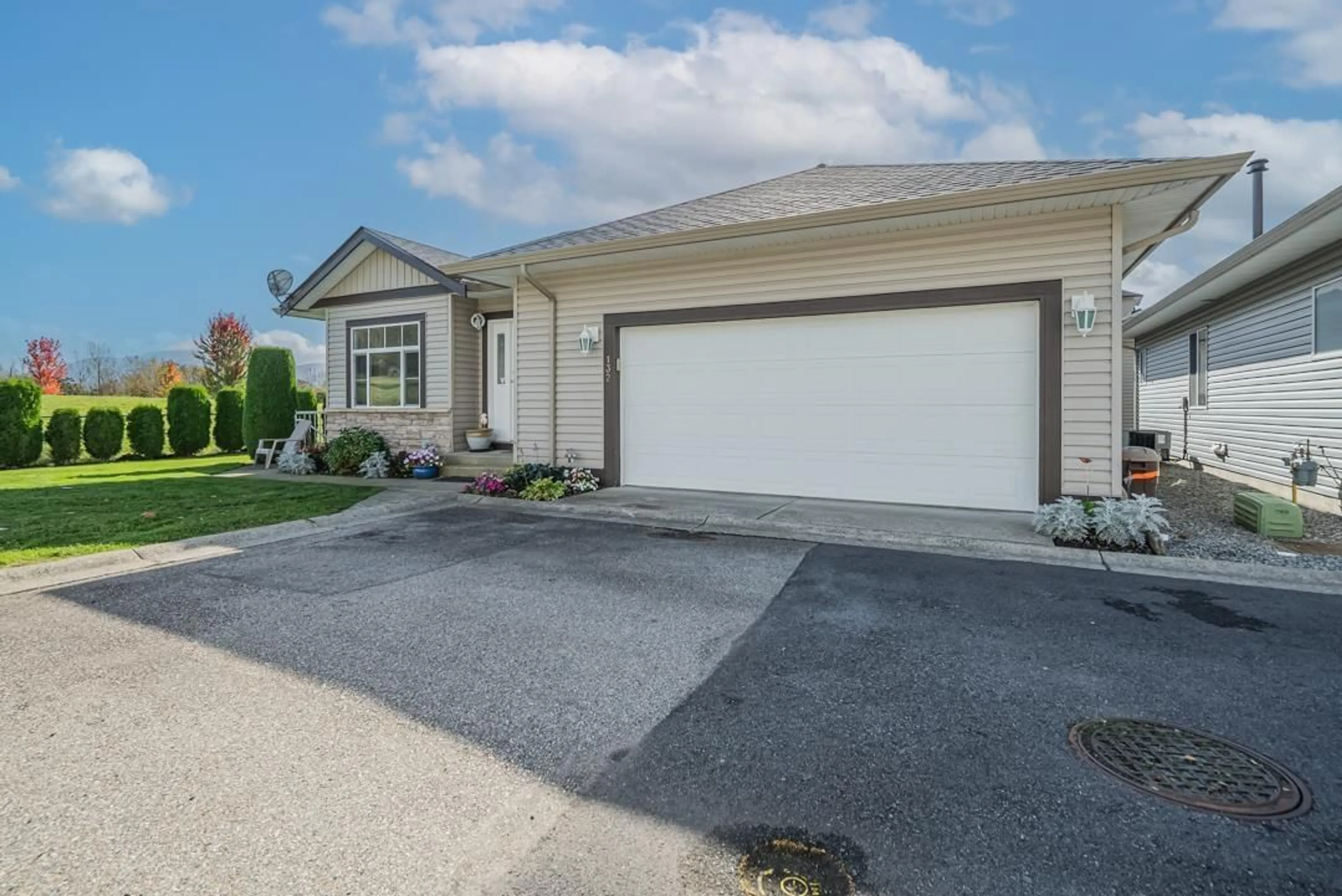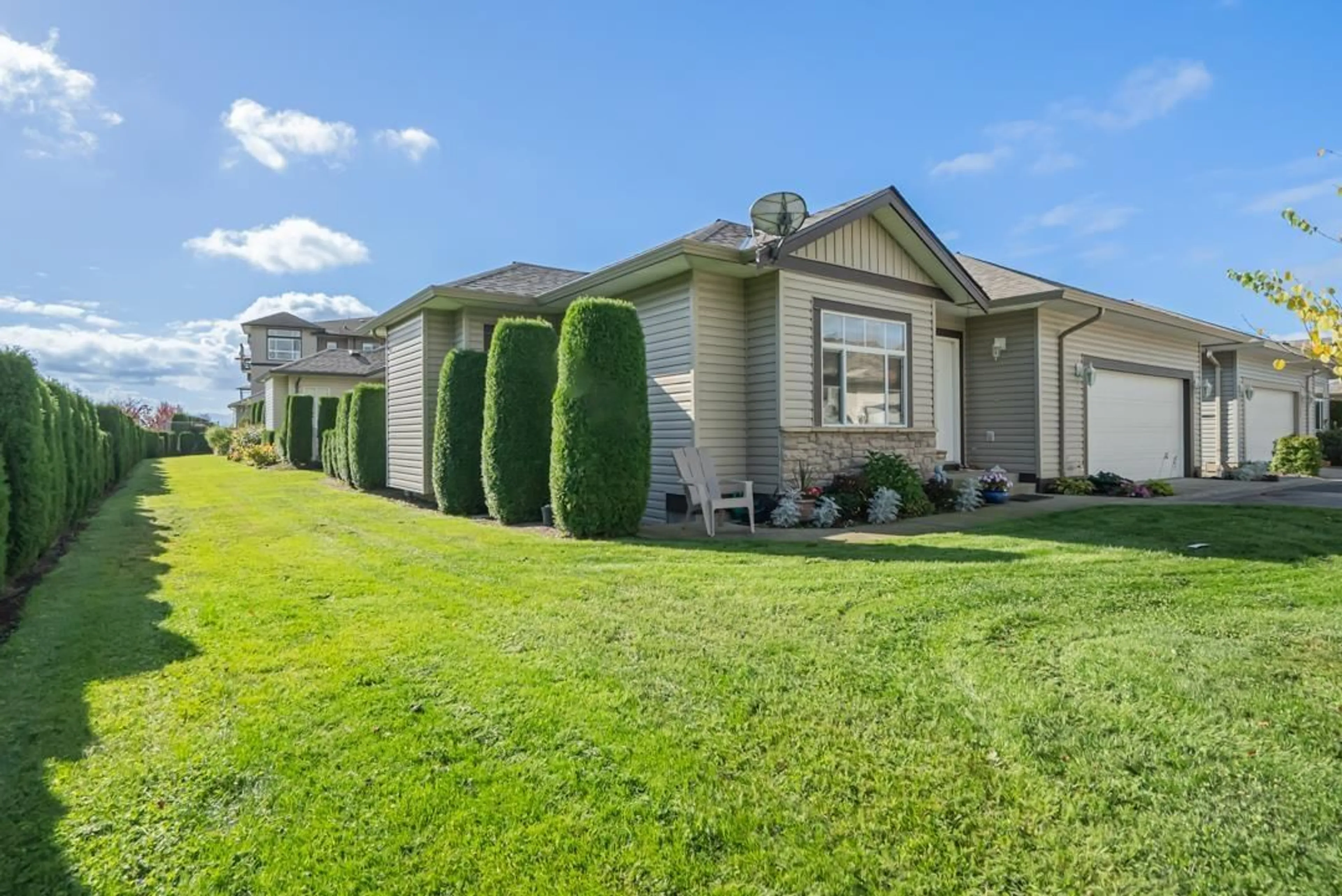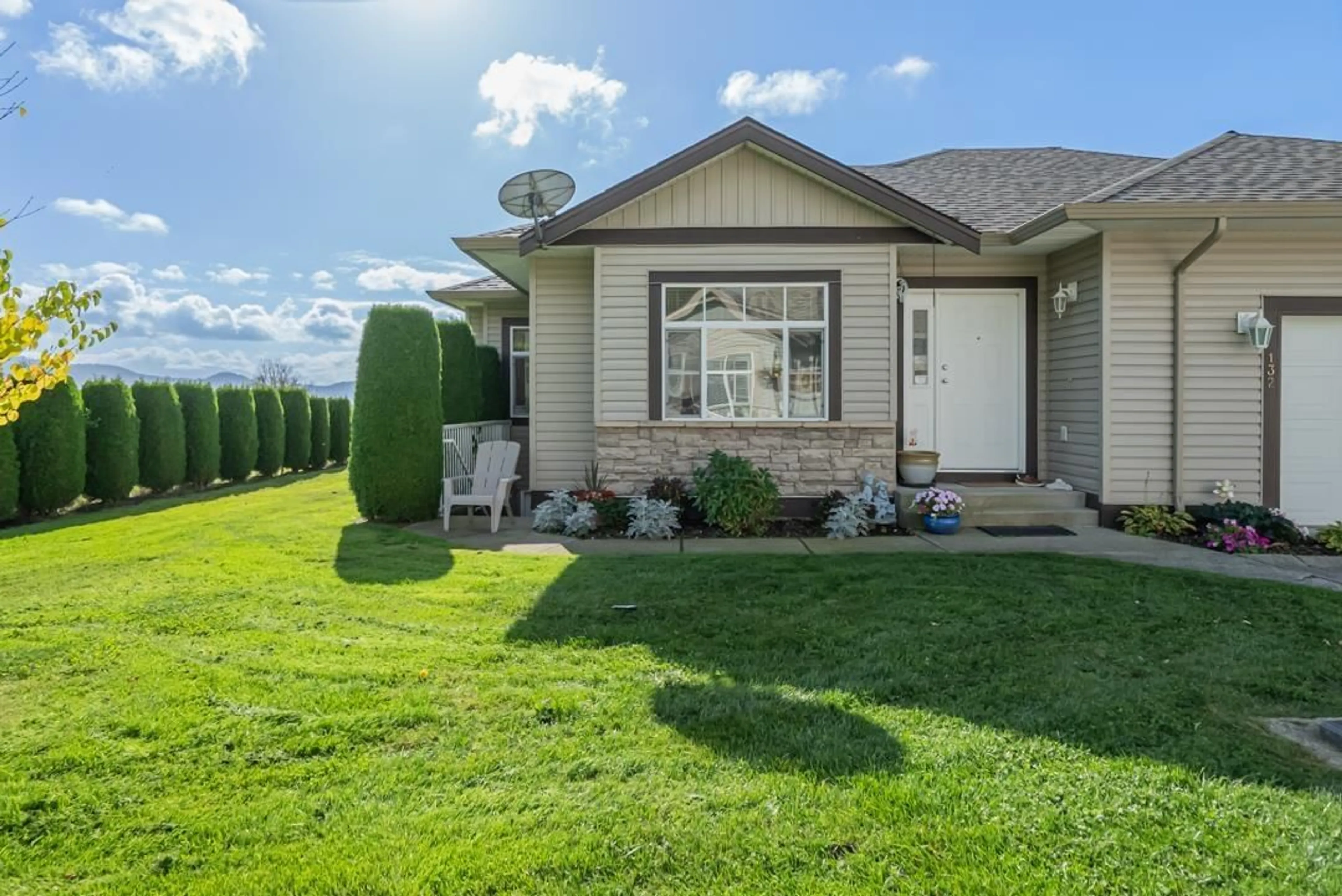132 33751 7TH AVENUE, Mission, British Columbia V2V7C2
Contact us about this property
Highlights
Estimated ValueThis is the price Wahi expects this property to sell for.
The calculation is powered by our Instant Home Value Estimate, which uses current market and property price trends to estimate your home’s value with a 90% accuracy rate.Not available
Price/Sqft$310/sqft
Est. Mortgage$3,672/mo
Maintenance fees$388/mo
Tax Amount ()-
Days On Market45 days
Description
Welcome home to Heritage Park Pl and this perfectly situated rancher with full basement. This 1 owner fully detached home is located in the prime spot in the complex with sweeping views of Heritage Park and the mountains beyond. This beautifully kept home offers a very functional floorplan with 9' ceilings and lots of room for entertaining. The main floor offers a formal living & dining room, very user friendly kitchen with adjacent eating area & family room and 2 bedrooms & 2 full baths including the primary bedroom with walkin closet and ensuite. There is also laundry facilities on the main floor so all your living can be on 1 floor if you choose. The full basement is unfinished but has loads of potential for a workshop, games room, or guest bedroom/bathroom. There's also A/C & new roof! (id:39198)
Property Details
Interior
Features
Exterior
Features
Condo Details
Amenities
Air Conditioning, Clubhouse, Laundry - In Suite
Inclusions
Property History
 37
37


