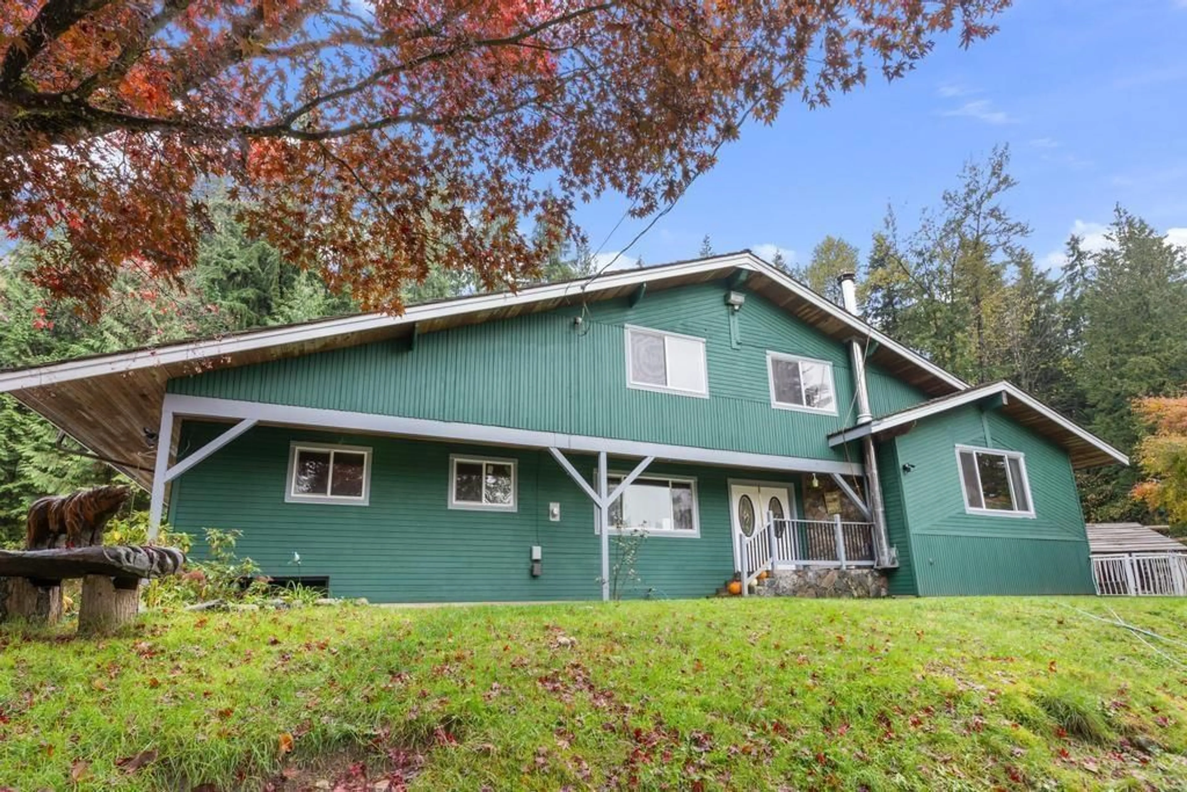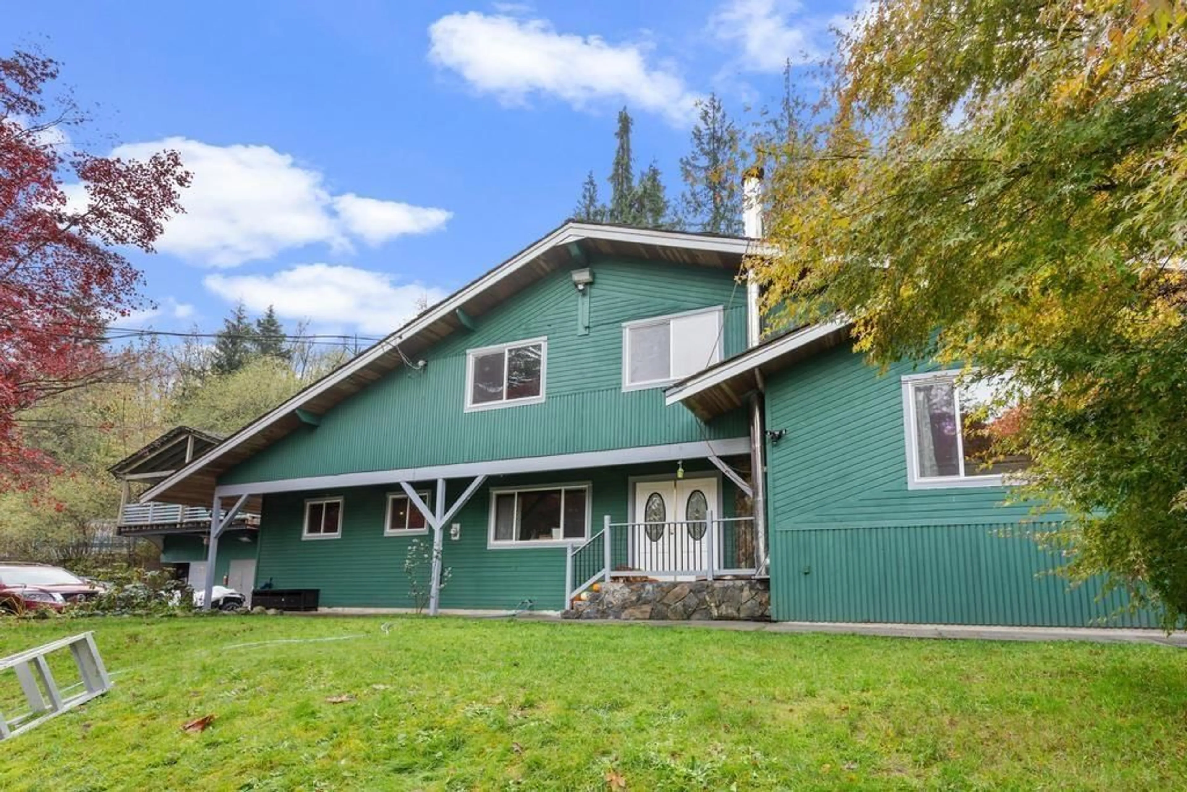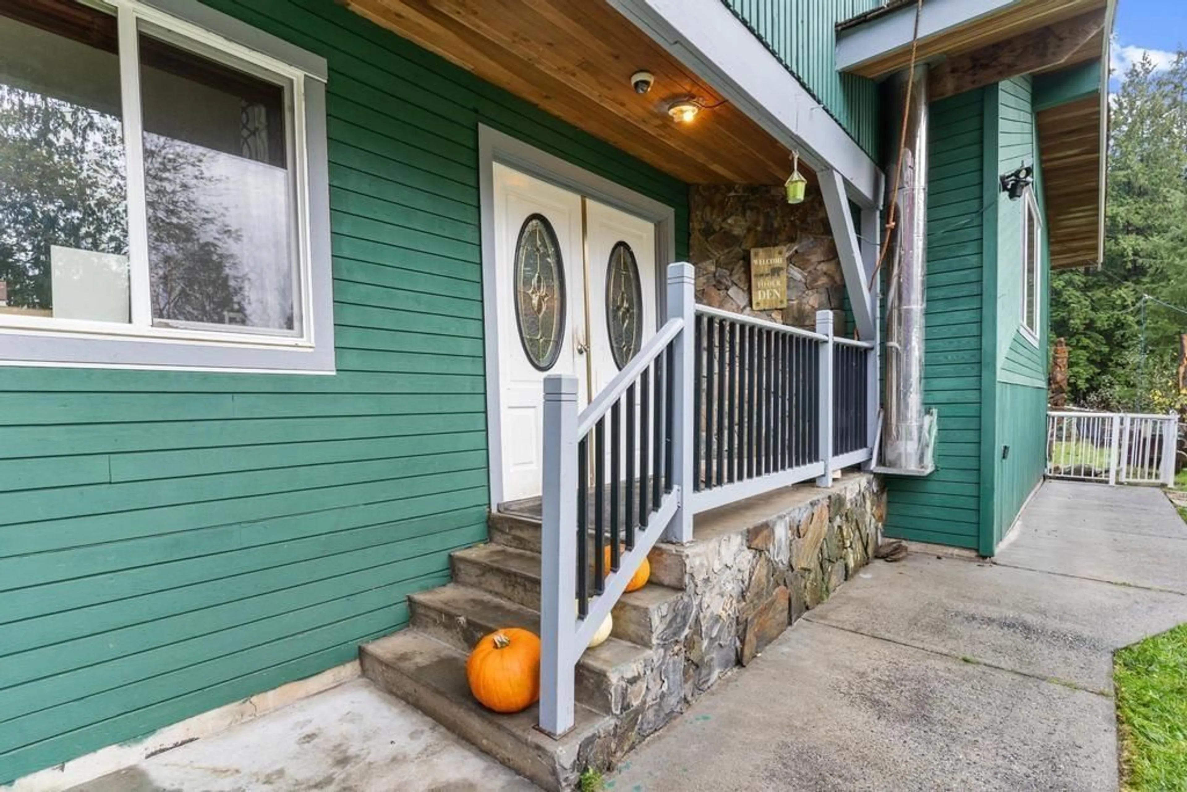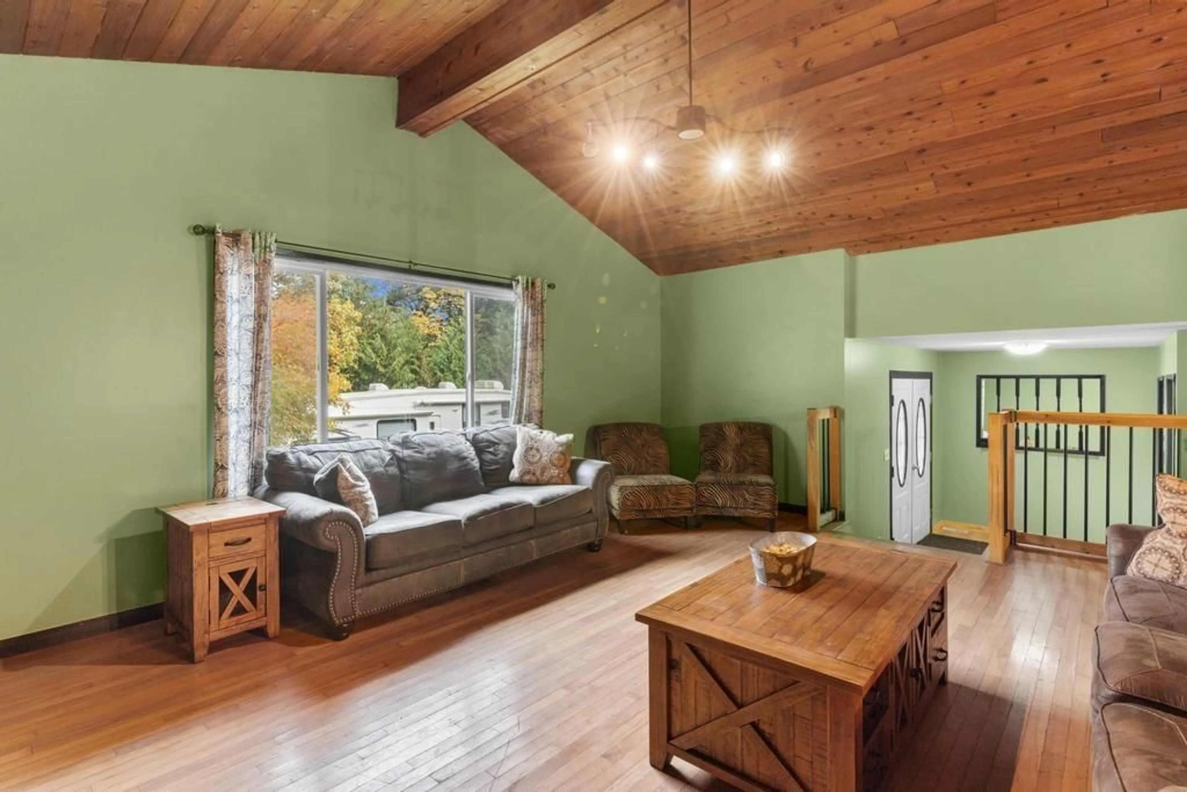31352 KEYSTONE AVENUE, Mission, British Columbia V4S1G4
Contact us about this property
Highlights
Estimated ValueThis is the price Wahi expects this property to sell for.
The calculation is powered by our Instant Home Value Estimate, which uses current market and property price trends to estimate your home’s value with a 90% accuracy rate.Not available
Price/Sqft$430/sqft
Est. Mortgage$5,797/mo
Tax Amount ()-
Days On Market171 days
Description
Discover serene living nestled on a 5.75-acre lot w/ this 3 bdrm/bath home that harmoniously blends PRIVACY from the road/neighbours with space, & comfort. Offering ample storage & extensive parking, this property is perfect for families seeking the tranquility of privacy with natural beauty alongside the convenience of quick trips into town. With a golf course, trails and nearby, it caters superbly to outdoor enthusiasts. Alongside its current amenities, the property presents boundless potential, including the exciting opportunity for adding a 2nd home. The possibility of a secondary access off Townshipline Rd. enhances accessibility, while strategically clearing an additional 3 acres of land could unlock even more usable space. This property also notes RV hook-up amenities and new HWT. (id:39198)
Property Details
Interior
Features
Exterior
Features
Parking
Garage spaces 14
Garage type -
Other parking spaces 0
Total parking spaces 14




