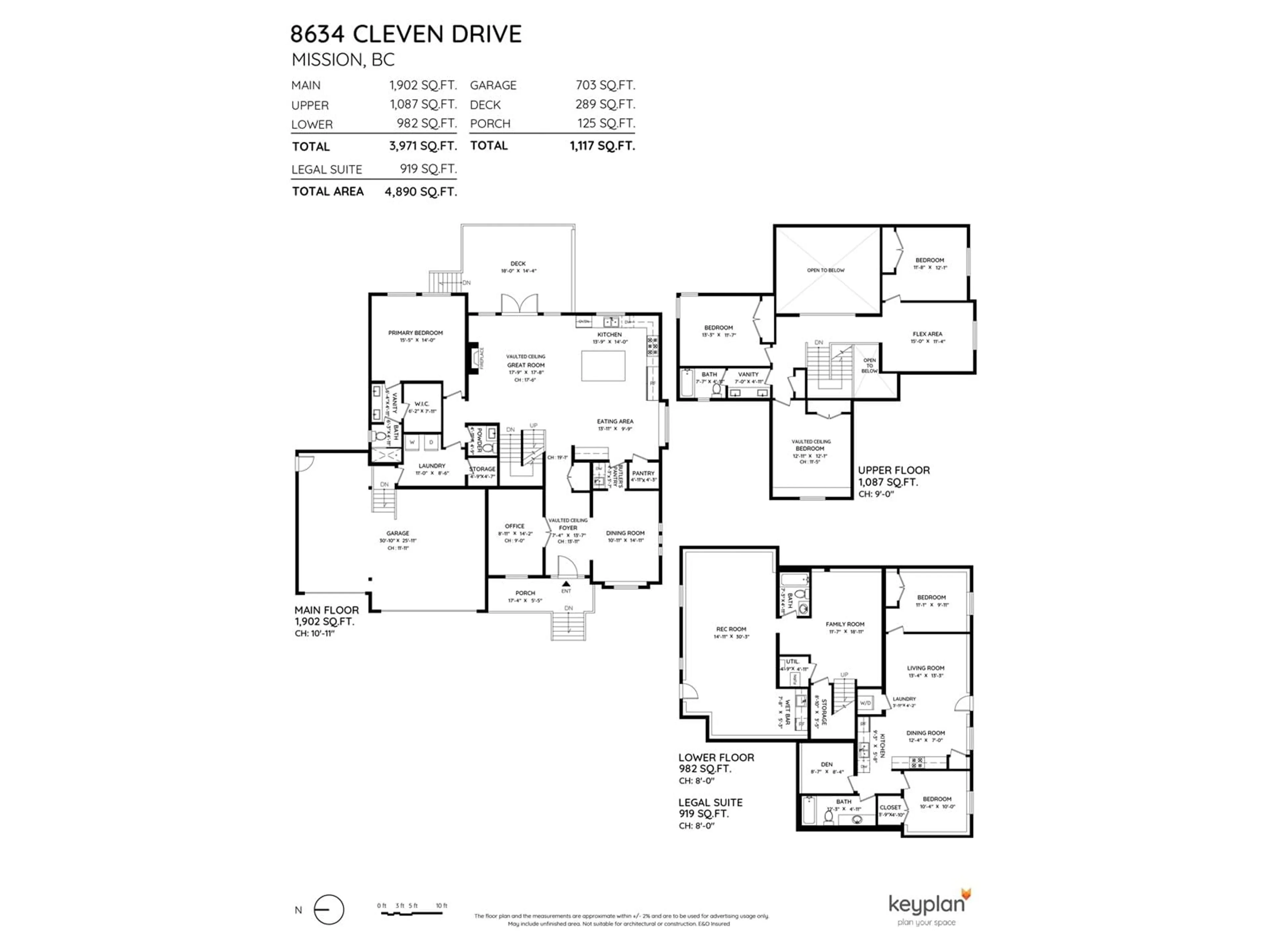8634 CLEVEN DRIVE, Mission, British Columbia V2V0H9
Contact us about this property
Highlights
Estimated ValueThis is the price Wahi expects this property to sell for.
The calculation is powered by our Instant Home Value Estimate, which uses current market and property price trends to estimate your home’s value with a 90% accuracy rate.Not available
Price/Sqft$364/sqft
Days On Market17 days
Est. Mortgage$7,644/mth
Tax Amount ()-
Description
Luxury living at The Meadowlands upscale neighbourhood! This 4890 sq ft 2-storey w/basement Tynan Design home offers 6 bedrooms & 5 bathrooms. Room for your family PLUS a legal 2 Bedroom + den Suite PLUS easy to finish Airbnb (owners currently use as a huge guest area w/kitchenette); both with separate entrances. Spacious great room living. Primary Bedroom on main with 11' ceilings and spa-like ensuite. Office on the main. Formal Dining Room, Gourmet Kitchen with Butler's Pantry Kitchen and huge, marbled centre island, two double ovens. Large laundry/mudroom leads to triple-car garage. UP has 3 bedrooms plus big loft entertainment area. Down also has a separate familyrm & bath for the main owners. Gated, outdoor living at its finest on a 1/4 acre corner lot with huge deck and room for RVs. (id:39198)
Property Details
Interior
Features
Exterior
Features
Parking
Garage spaces 7
Garage type -
Other parking spaces 0
Total parking spaces 7
Property History
 37
37 30
30


