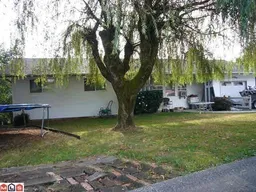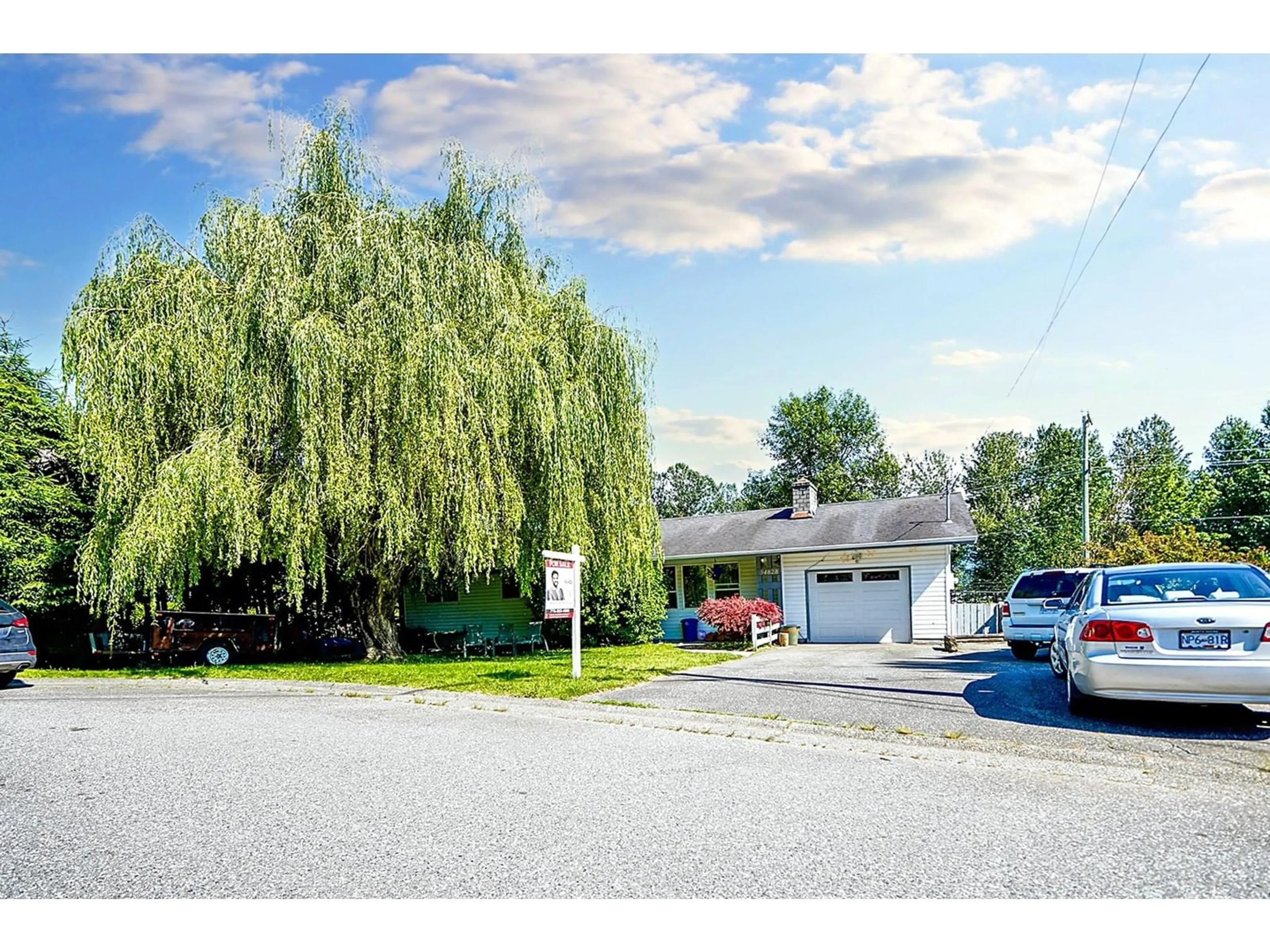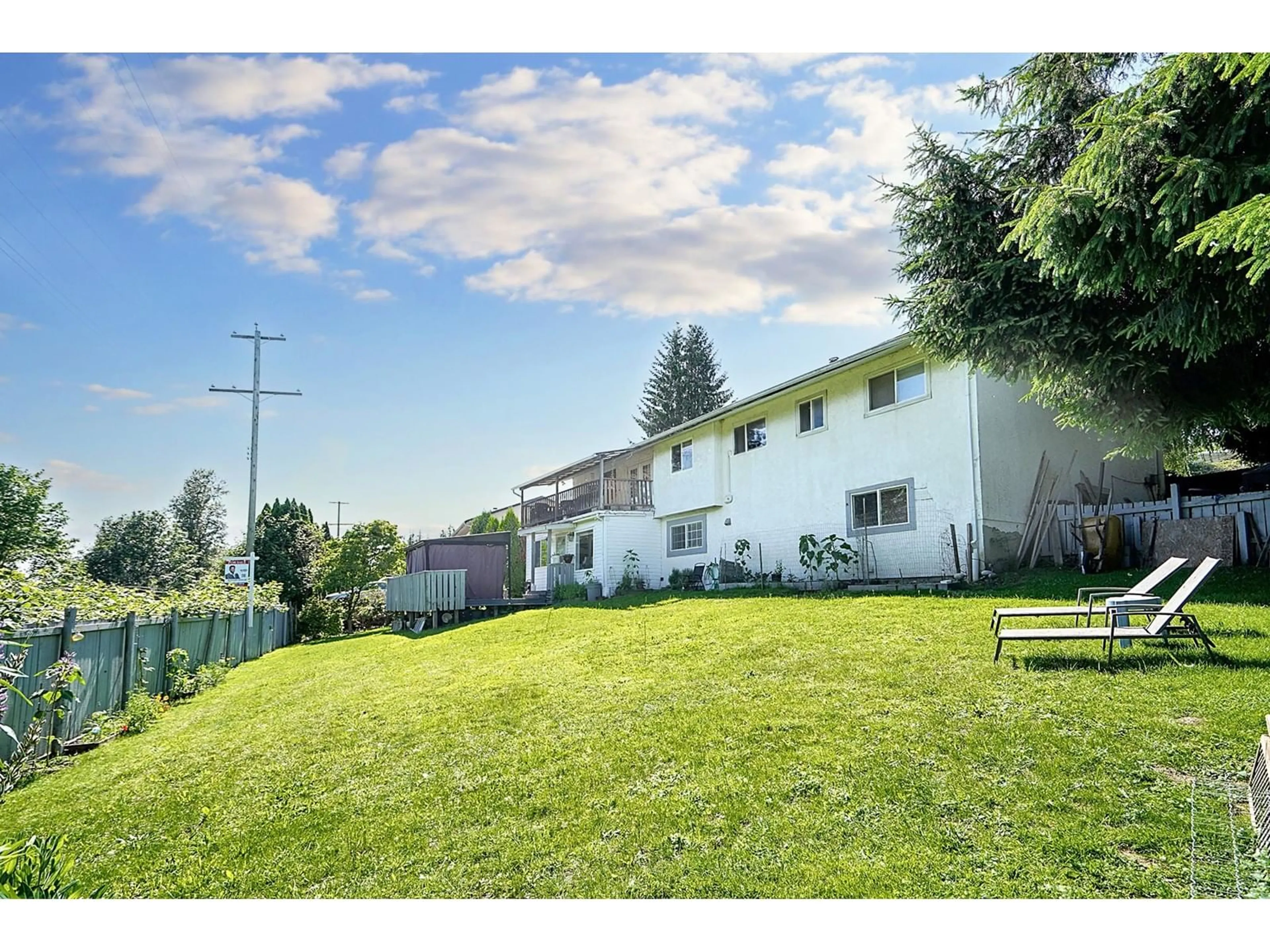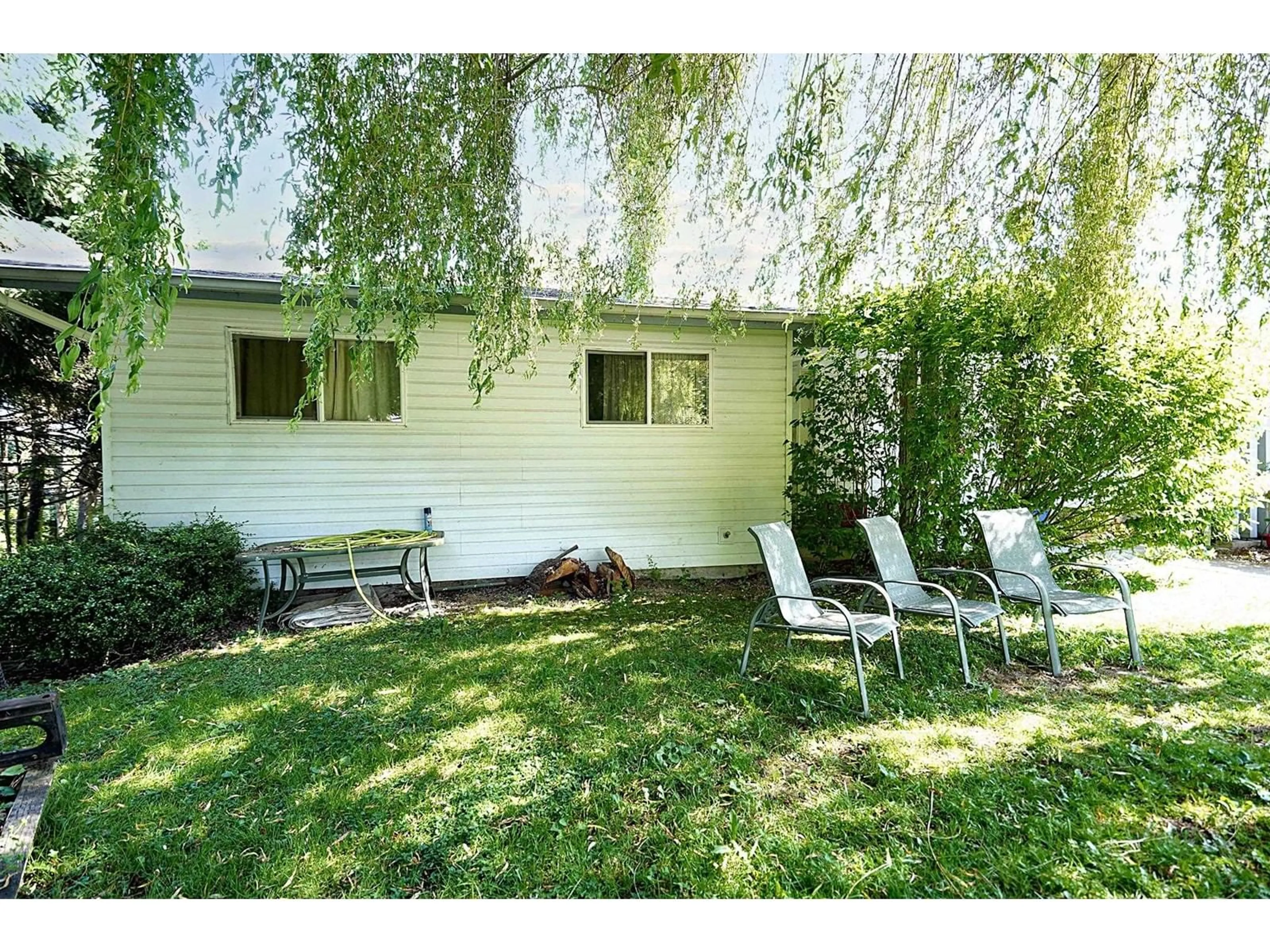34828 BRIENT DRIVE, Mission, British Columbia V2V6R8
Contact us about this property
Highlights
Estimated ValueThis is the price Wahi expects this property to sell for.
The calculation is powered by our Instant Home Value Estimate, which uses current market and property price trends to estimate your home’s value with a 90% accuracy rate.Not available
Price/Sqft$350/sqft
Est. Mortgage$3,990/mo
Tax Amount ()-
Days On Market32 days
Description
Nestled in the sought-after Hatzic Bench area, this investment-worthy 4-bedroom+Den rancher boasts a versatile unauthorized basement suite. With a spacious 10,019 sq ft fenced lot offering scenic views of the Fraser River, well-equipped kitchens on each level, and gas fireplaces, this property ensures a cozy and attractive living space. Private laundry on both floors and ample parking add to its appeal. Noteworthy investment features include a double storage shed, RV parking, and a deep single enclosed garage with direct deck access. The backyard's wood sundeck and firepit area enhance its allure. Close to Haztic elementary and Mission secondary school. All showing requests with 24hrs notice and WEEKENDS PREFERED. Book your showings now. (id:39198)
Property Details
Interior
Features
Exterior
Parking
Garage spaces 6
Garage type Garage
Other parking spaces 0
Total parking spaces 6
Property History
 19
19





