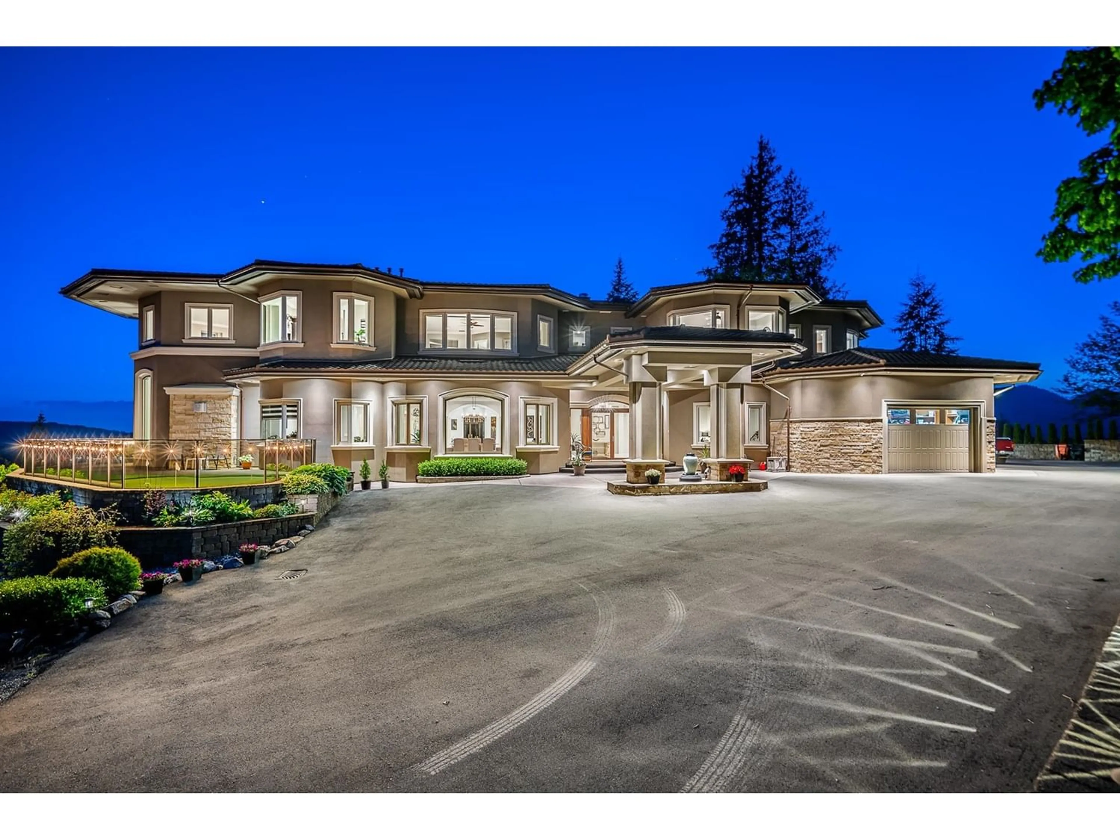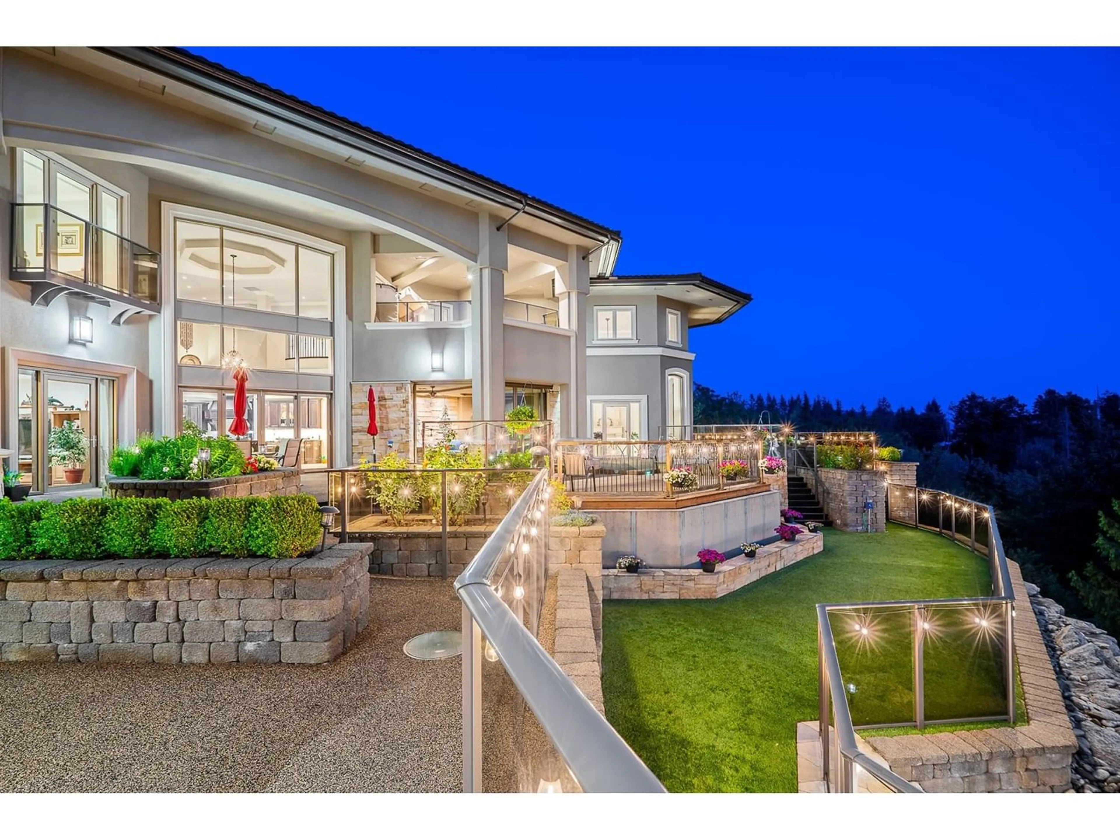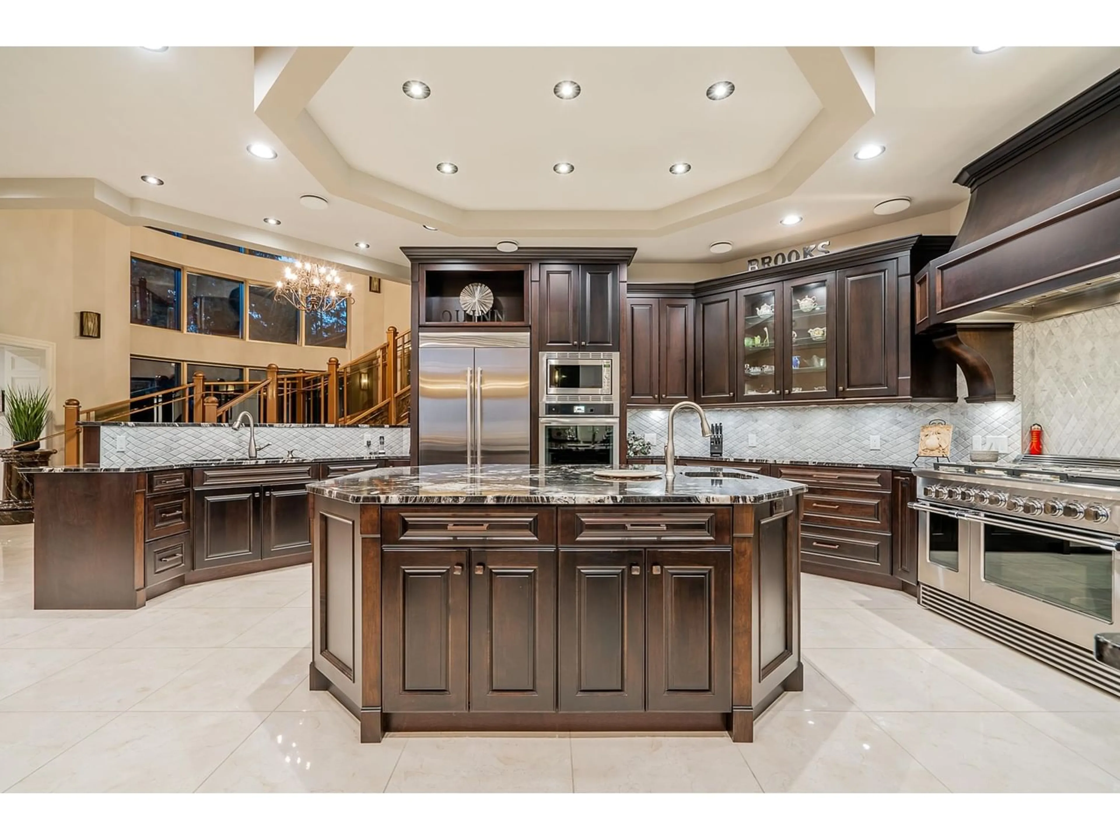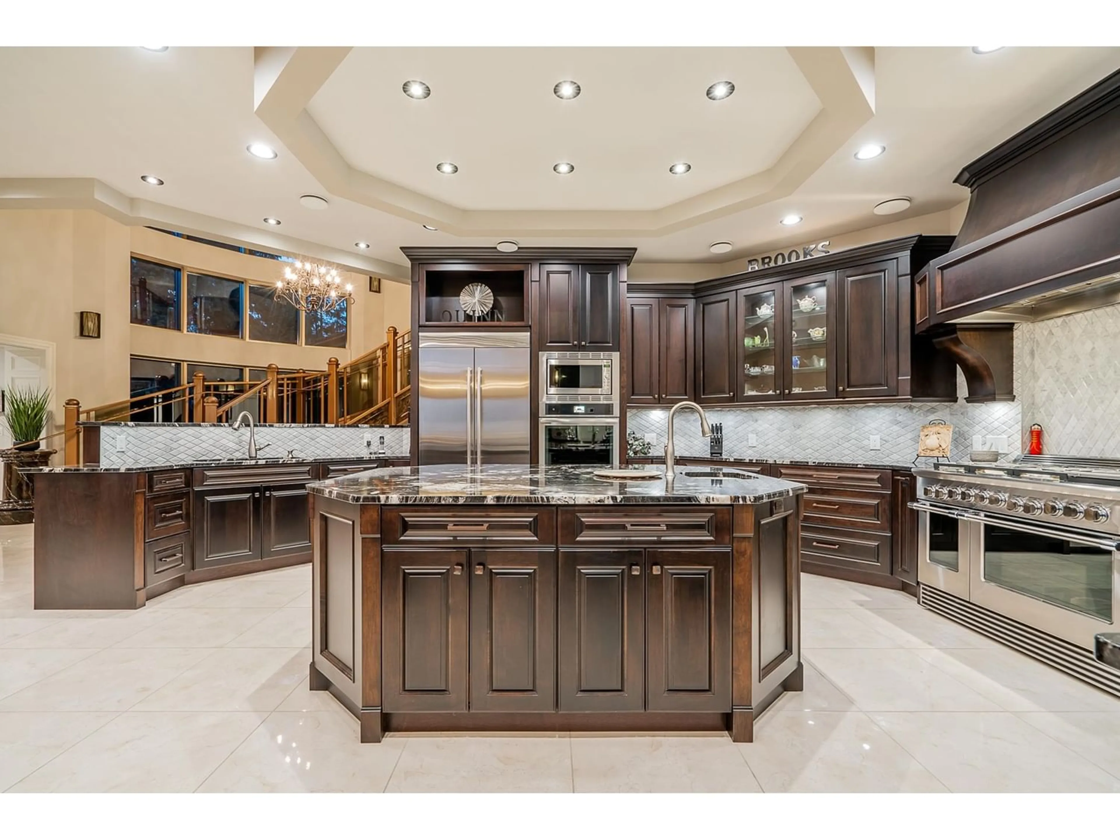34809 FERNDALE AVENUE, Mission, British Columbia V2V7C8
Contact us about this property
Highlights
Estimated ValueThis is the price Wahi expects this property to sell for.
The calculation is powered by our Instant Home Value Estimate, which uses current market and property price trends to estimate your home’s value with a 90% accuracy rate.Not available
Price/Sqft$432/sqft
Est. Mortgage$25,763/mo
Tax Amount ()-
Days On Market238 days
Description
This stunning 14,677 sqft custom-built home on your personal hilltop offers panoramic views, modern architecture, and luxurious design. Built with 90% Insulated Concrete Forms (ICF) for efficiency and quiet living, complemented by top-quality wood construction. Features include a metal tiled roof, European style gutters, radiant in-floor heating, commercial-grade aluminum windows and doors, Innotech thermally insulated twist & tilt windows and doors upstairs, 9-zone AC, 22-zone heating, custom staircase, solid steel beams. The open floor plan, entertainer's kitchen, and great room open to an outdoor paradise with a private putting green. dream master bedroom retreat, hot tub on the view deck, potential for indoor, and exercise center. Experience an extraordinary private lifestyle. (id:39198)
Property Details
Interior
Features
Exterior
Features
Parking
Garage spaces 10
Garage type -
Other parking spaces 0
Total parking spaces 10




